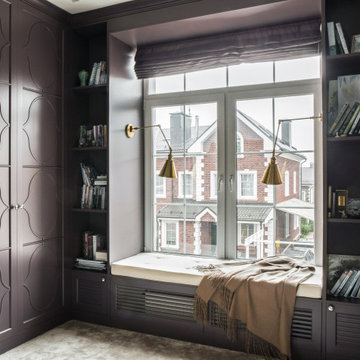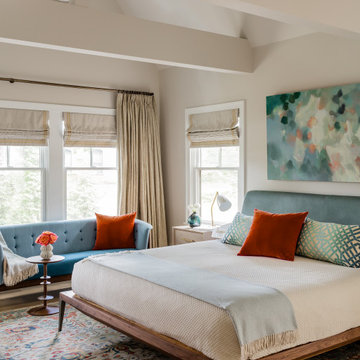Bedroom Design Ideas with Beige Walls and Purple Walls
Refine by:
Budget
Sort by:Popular Today
41 - 60 of 81,511 photos
Item 1 of 3

Japandi stye is a cross between a little Asian aesthetic and modern, with soft touches in between.
Inspiration for a mid-sized midcentury guest bedroom in Other with beige walls, limestone floors, beige floor and vaulted.
Inspiration for a mid-sized midcentury guest bedroom in Other with beige walls, limestone floors, beige floor and vaulted.
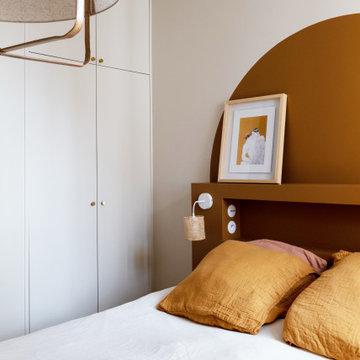
Inspiration for a small contemporary master bedroom in Paris with beige walls, light hardwood floors and brown floor.

Design ideas for an expansive tropical guest bedroom in Miami with beige walls, limestone floors, beige floor, exposed beam and wallpaper.
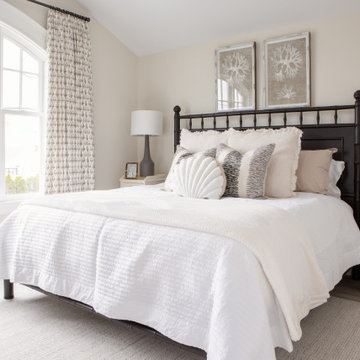
This beachfront bedroom utilizes the juxtaposition between dark and light to create a ravishing and sleek aesthetic.
Photo of a large beach style guest bedroom in Boston with beige walls, light hardwood floors and vaulted.
Photo of a large beach style guest bedroom in Boston with beige walls, light hardwood floors and vaulted.
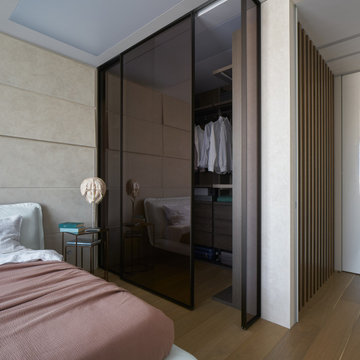
Contemporary master bedroom in Moscow with beige walls and brown floor.
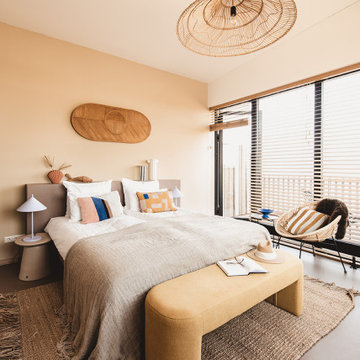
bedroom with natural materials and earth tones
This is an example of a contemporary bedroom in Tampa with beige walls and grey floor.
This is an example of a contemporary bedroom in Tampa with beige walls and grey floor.
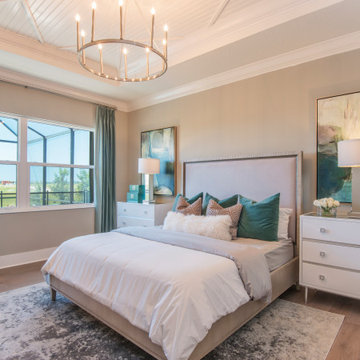
Adding a unique ceiling trim detail to your space is a innovative way to create a level of sophistication to a bedroom. It accents the high ceilings as well.
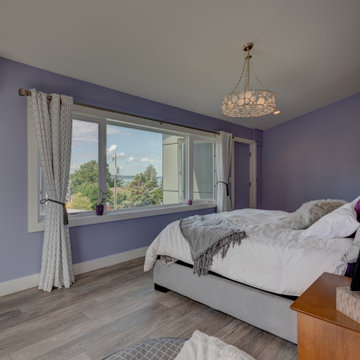
A retired couple desired a valiant master suite in their “forever home”. After living in their mid-century house for many years, they approached our design team with a concept to add a 3rd story suite with sweeping views of Puget sound. Our team stood atop the home’s rooftop with the clients admiring the view that this structural lift would create in enjoyment and value. The only concern was how they and their dear-old dog, would get from their ground floor garage entrance in the daylight basement to this new suite in the sky?
Our CAPS design team specified universal design elements throughout the home, to allow the couple and their 120lb. Pit Bull Terrier to age in place. A new residential elevator added to the westside of the home. Placing the elevator shaft on the exterior of the home minimized the need for interior structural changes.
A shed roof for the addition followed the slope of the site, creating tall walls on the east side of the master suite to allow ample daylight into rooms without sacrificing useable wall space in the closet or bathroom. This kept the western walls low to reduce the amount of direct sunlight from the late afternoon sun, while maximizing the view of the Puget Sound and distant Olympic mountain range.
The master suite is the crowning glory of the redesigned home. The bedroom puts the bed up close to the wide picture window. While soothing violet-colored walls and a plush upholstered headboard have created a bedroom that encourages lounging, including a plush dog bed. A private balcony provides yet another excuse for never leaving the bedroom suite, and clerestory windows between the bedroom and adjacent master bathroom help flood the entire space with natural light.
The master bathroom includes an easy-access shower, his-and-her vanities with motion-sensor toe kick lights, and pops of beachy blue in the tile work and on the ceiling for a spa-like feel.
Some other universal design features in this master suite include wider doorways, accessible balcony, wall mounted vanities, tile and vinyl floor surfaces to reduce transition and pocket doors for easy use.
A large walk-through closet links the bedroom and bathroom, with clerestory windows at the high ceilings The third floor is finished off with a vestibule area with an indoor sauna, and an adjacent entertainment deck with an outdoor kitchen & bar.
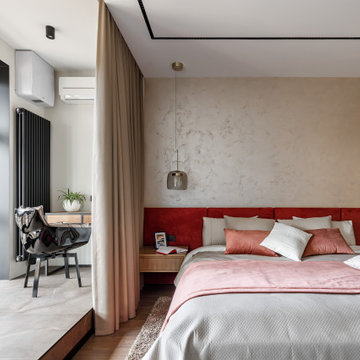
Inspiration for a contemporary master bedroom in Saint Petersburg with beige walls and brown floor.
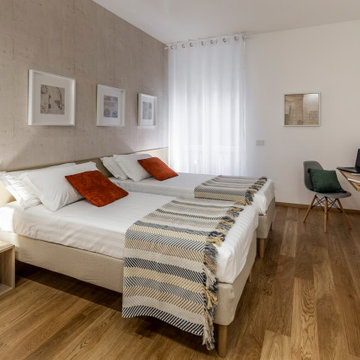
Design ideas for a modern master bedroom in Milan with beige walls, light hardwood floors and beige floor.
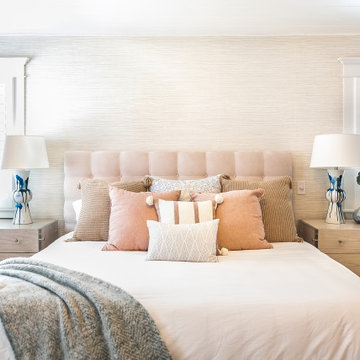
When one thing leads to another...and another...and another...
This fun family of 5 humans and one pup enlisted us to do a simple living room/dining room upgrade. Those led to updating the kitchen with some simple upgrades. (Thanks to Superior Tile and Stone) And that led to a total primary suite gut and renovation (Thanks to Verity Kitchens and Baths). When we were done, they sold their now perfect home and upgraded to the Beach Modern one a few galleries back. They might win the award for best Before/After pics in both projects! We love working with them and are happy to call them our friends.
Design by Eden LA Interiors
Photo by Kim Pritchard Photography
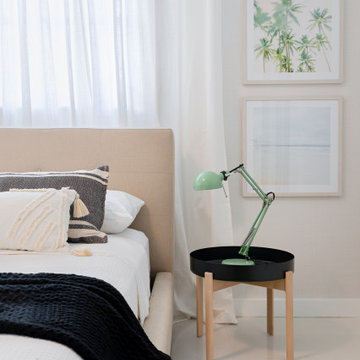
Design ideas for a small contemporary master bedroom in Miami with beige walls, porcelain floors and beige floor.
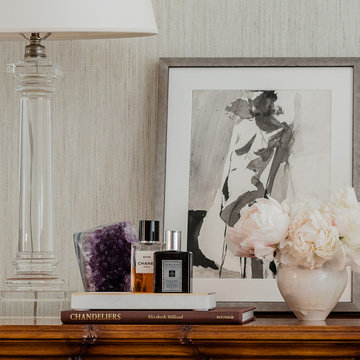
Master Bedroom
Photo of an expansive transitional master bedroom in Boston with beige walls, dark hardwood floors, a standard fireplace, a stone fireplace surround and brown floor.
Photo of an expansive transitional master bedroom in Boston with beige walls, dark hardwood floors, a standard fireplace, a stone fireplace surround and brown floor.
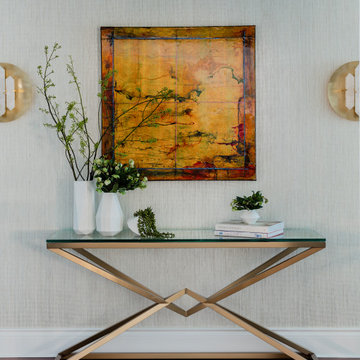
Entry to Master Bedroom
Inspiration for an expansive transitional master bedroom in Boston with beige walls, dark hardwood floors, a standard fireplace, a stone fireplace surround and brown floor.
Inspiration for an expansive transitional master bedroom in Boston with beige walls, dark hardwood floors, a standard fireplace, a stone fireplace surround and brown floor.
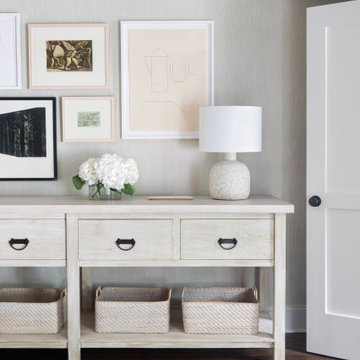
Westport Historic by Chango & Co.
Interior Design, Custom Furniture Design & Art Curation by Chango & Co.
Large traditional master bedroom in New York with beige walls, dark hardwood floors, no fireplace and brown floor.
Large traditional master bedroom in New York with beige walls, dark hardwood floors, no fireplace and brown floor.
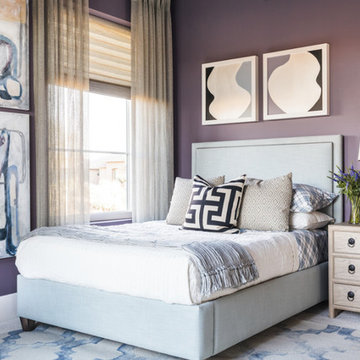
An upholstered full-size bed in sky blue surrounded by violet walls are the cooler tones with touches of black and white used for this soft and soothing terrace bedroom. A hand hooked, 100 percent wool graphic blue and light gray area rug under the bed anchors the sleeping area and adds pattern.
https://www.tiffanybrooksinteriors.com
Inquire About Our Design Services
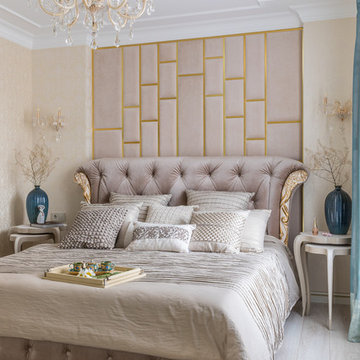
Photo of a transitional bedroom in Other with beige walls, light hardwood floors and beige floor.
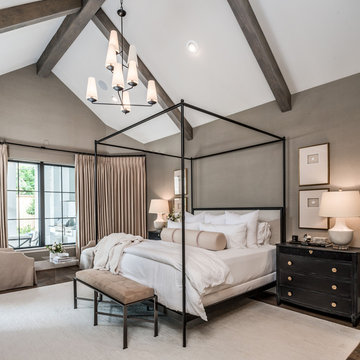
This is an example of a transitional master bedroom in Houston with beige walls, a standard fireplace and a metal fireplace surround.
Bedroom Design Ideas with Beige Walls and Purple Walls
3
