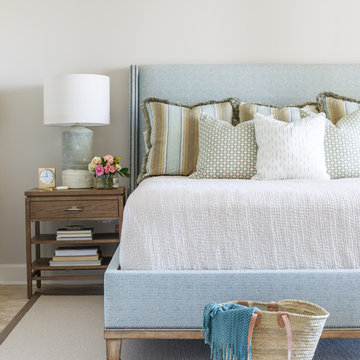Bedroom Design Ideas with Beige Walls and Purple Walls
Refine by:
Budget
Sort by:Popular Today
81 - 100 of 81,511 photos
Item 1 of 3
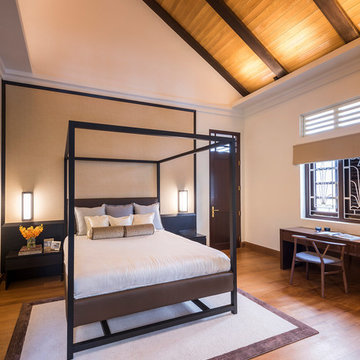
Contemporary master bedroom in Singapore with beige walls, medium hardwood floors and brown floor.
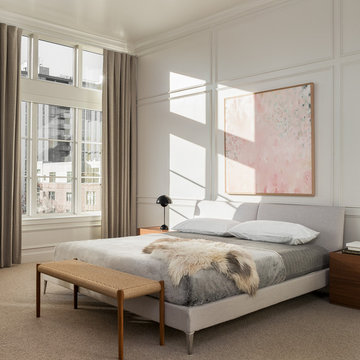
We joined forces with JHL Design’s Holly Freres and Liz Morgan to transform a dark and dated Pearl District penthouse into an elegant and timeless home. The space was designed with European metropolitan interiors in mind, giving it the “Parisian Modern” look the clients desired.
The team replaced cherry casework and red and ochre walls with clean white and neutral shades to brighten the space. The new applied wood paneling serves as an interesting architectural detail while modern fixtures and furniture keep it from feeling too traditional. The project also included new casework, new wood floors and carpet, new terrazzo countertops, new vanity and plumbing fixtures, and reworked cabinetry in the kitchen and pantry.
Photos by Haris Kenjar.
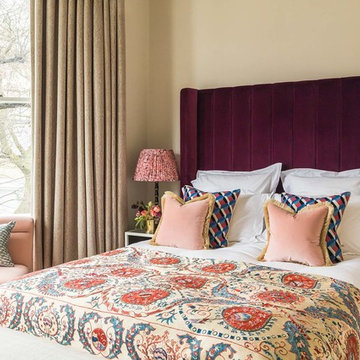
Guest bedroom with velvet headboard and slipper chair and colourful soft accents.
Design ideas for a mid-sized traditional bedroom in London with beige walls.
Design ideas for a mid-sized traditional bedroom in London with beige walls.
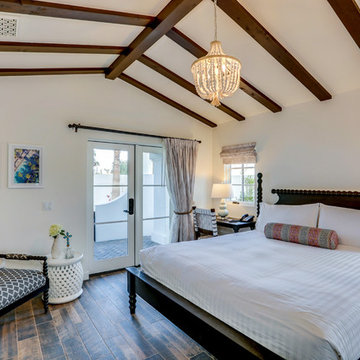
Kelly Peak
This is an example of a mediterranean master bedroom in Los Angeles with beige walls, dark hardwood floors and brown floor.
This is an example of a mediterranean master bedroom in Los Angeles with beige walls, dark hardwood floors and brown floor.
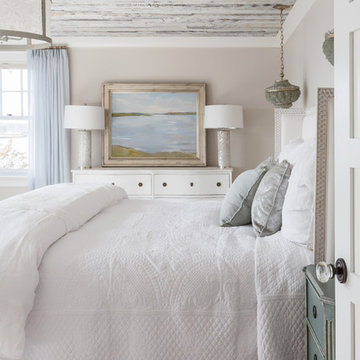
The subtle textures in this comforter blended with the pale blues makes the perfect combination for a simple elegant look.
This is an example of a large beach style master bedroom in Boston with beige walls, light hardwood floors, no fireplace and beige floor.
This is an example of a large beach style master bedroom in Boston with beige walls, light hardwood floors, no fireplace and beige floor.
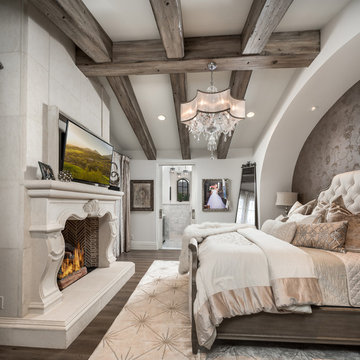
Guest bedroom ceiling design showcasing wooden support beams.
This is an example of an expansive traditional master bedroom in Phoenix with beige walls, medium hardwood floors, a two-sided fireplace, a stone fireplace surround and brown floor.
This is an example of an expansive traditional master bedroom in Phoenix with beige walls, medium hardwood floors, a two-sided fireplace, a stone fireplace surround and brown floor.
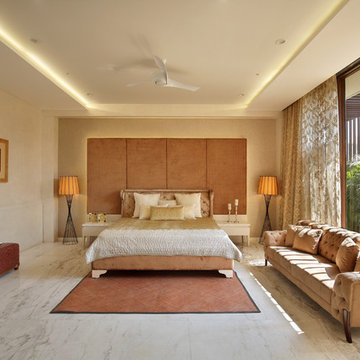
Design ideas for a mediterranean master bedroom in Ahmedabad with beige walls, marble floors and beige floor.
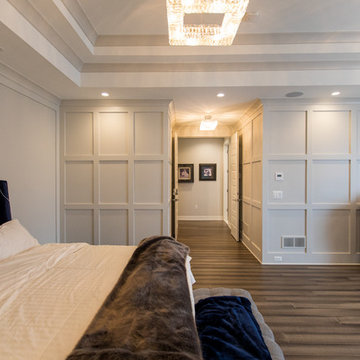
Transitional master bedroom in Detroit with beige walls, dark hardwood floors and brown floor.
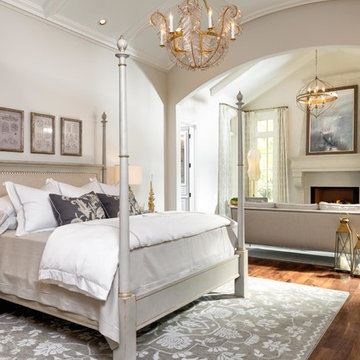
Photographer - Marty Paoletta
Photo of a large mediterranean master bedroom in Nashville with beige walls, dark hardwood floors, a standard fireplace, a plaster fireplace surround and brown floor.
Photo of a large mediterranean master bedroom in Nashville with beige walls, dark hardwood floors, a standard fireplace, a plaster fireplace surround and brown floor.
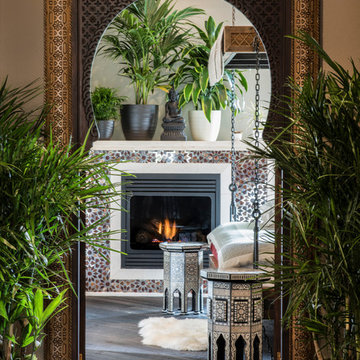
Moroccan hand-carved doorway made in Morocco. Tom Marks Photo
Inspiration for a mediterranean bedroom in Seattle with beige walls, medium hardwood floors, a standard fireplace, a tile fireplace surround and brown floor.
Inspiration for a mediterranean bedroom in Seattle with beige walls, medium hardwood floors, a standard fireplace, a tile fireplace surround and brown floor.
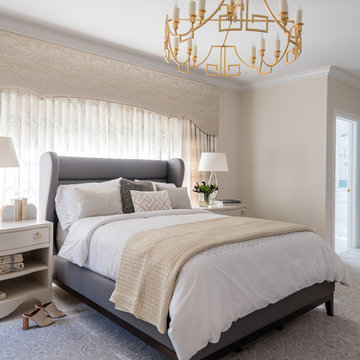
Inspiration for a large traditional master bedroom in Cleveland with beige walls, carpet, grey floor, a standard fireplace and a tile fireplace surround.
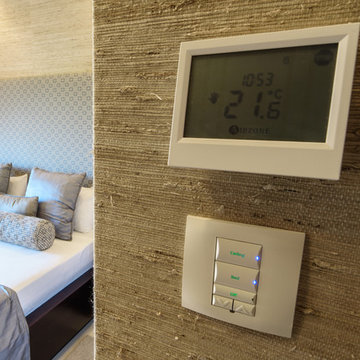
ALADECOR Interior Design Marbella
This is an example of a mid-sized asian master bedroom in Malaga with beige walls, marble floors and beige floor.
This is an example of a mid-sized asian master bedroom in Malaga with beige walls, marble floors and beige floor.
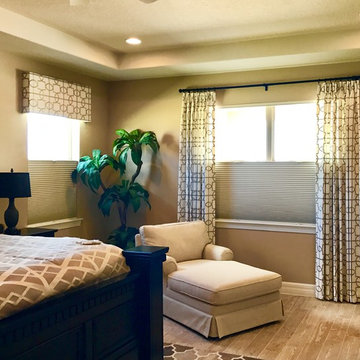
Mid-sized transitional master bedroom in Orlando with beige walls, light hardwood floors, no fireplace and beige floor.
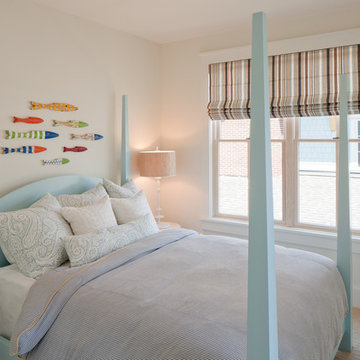
Inspiration for a small transitional guest bedroom in Grand Rapids with beige walls, carpet and beige floor.
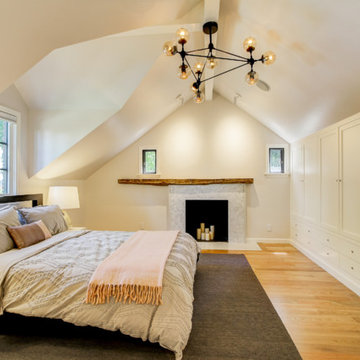
Photos by TCPeterson Photography.
Mid-sized transitional master bedroom in Seattle with beige walls, medium hardwood floors, a standard fireplace, a tile fireplace surround and brown floor.
Mid-sized transitional master bedroom in Seattle with beige walls, medium hardwood floors, a standard fireplace, a tile fireplace surround and brown floor.
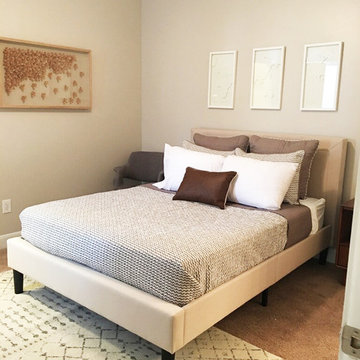
Photo of a small transitional guest bedroom in New Orleans with beige walls, carpet and beige floor.
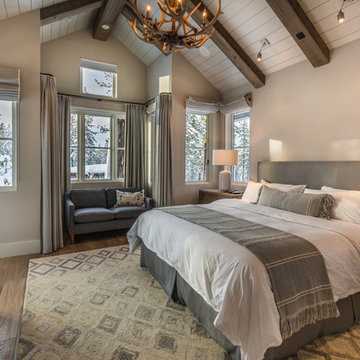
Photo of the vaulted Master Bedroom, where rustic beams meet more refined painted finishes. Lots of light emanates through the windows. Photo by Martis Camp Sales (Paul Hamill)
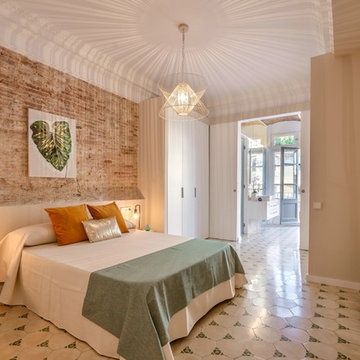
Amplio dormitorio principal con dos cuerpos de armarios y baño ensuite. Salida a una galería con balcón.
Photo of a mid-sized mediterranean master bedroom in Barcelona with beige walls, ceramic floors, no fireplace and white floor.
Photo of a mid-sized mediterranean master bedroom in Barcelona with beige walls, ceramic floors, no fireplace and white floor.
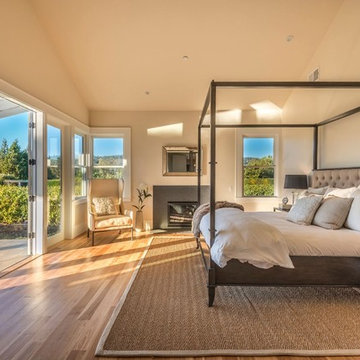
My client for this project was a builder/ developer. He had purchased a flat two acre parcel with vineyards that was within easy walking distance of downtown St. Helena. He planned to “build for sale” a three bedroom home with a separate one bedroom guest house, a pool and a pool house. He wanted a modern type farmhouse design that opened up to the site and to the views of the hills beyond and to keep as much of the vineyards as possible. The house was designed with a central Great Room consisting of a kitchen area, a dining area, and a living area all under one roof with a central linear cupola to bring natural light into the middle of the room. One approaches the entrance to the home through a small garden with water features on both sides of a path that leads to a covered entry porch and the front door. The entry hall runs the length of the Great Room and serves as both a link to the bedroom wings, the garage, the laundry room and a small study. The entry hall also serves as an art gallery for the future owner. An interstitial space between the entry hall and the Great Room contains a pantry, a wine room, an entry closet, an electrical room and a powder room. A large deep porch on the pool/garden side of the house extends most of the length of the Great Room with a small breakfast Room at one end that opens both to the kitchen and to this porch. The Great Room and porch open up to a swimming pool that is on on axis with the front door.
The main house has two wings. One wing contains the master bedroom suite with a walk in closet and a bathroom with soaking tub in a bay window and separate toilet room and shower. The other wing at the opposite end of the househas two children’s bedrooms each with their own bathroom a small play room serving both bedrooms. A rear hallway serves the children’s wing, a Laundry Room and a Study, the garage and a stair to an Au Pair unit above the garage.
A separate small one bedroom guest house has a small living room, a kitchen, a toilet room to serve the pool and a small covered porch. The bedroom is ensuite with a full bath. This guest house faces the side of the pool and serves to provide privacy and block views ofthe neighbors to the east. A Pool house at the far end of the pool on the main axis of the house has a covered sitting area with a pizza oven, a bar area and a small bathroom. Vineyards were saved on all sides of the house to help provide a private enclave within the vines.
The exterior of the house has simple gable roofs over the major rooms of the house with sloping ceilings and large wooden trusses in the Great Room and plaster sloping ceilings in the bedrooms. The exterior siding through out is painted board and batten siding similar to farmhouses of other older homes in the area.
Clyde Construction: General Contractor
Photographed by: Paul Rollins
Bedroom Design Ideas with Beige Walls and Purple Walls
5
