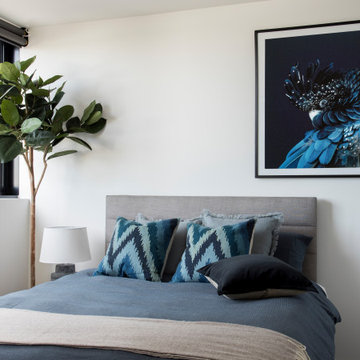Bedroom Design Ideas with Black Walls and White Walls
Refine by:
Budget
Sort by:Popular Today
21 - 40 of 116,022 photos
Item 1 of 3
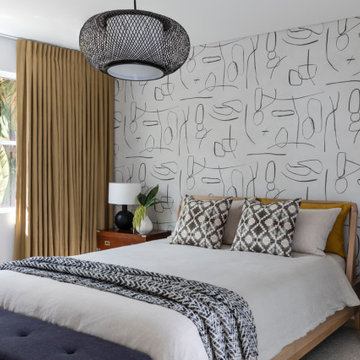
Design ideas for a contemporary bedroom in Sydney with white walls and wallpaper.
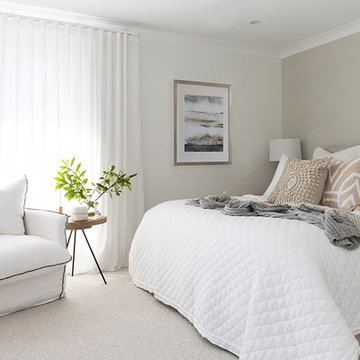
Interior Design by Donna Guyler
Large beach style master bedroom in Gold Coast - Tweed with white walls, carpet and grey floor.
Large beach style master bedroom in Gold Coast - Tweed with white walls, carpet and grey floor.
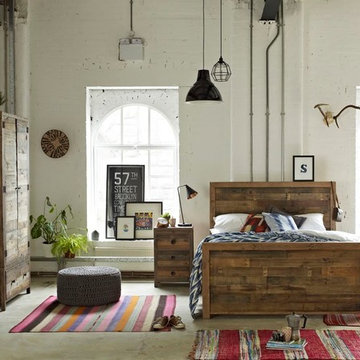
This is an example of a mid-sized industrial bedroom in Surrey with white walls and concrete floors.
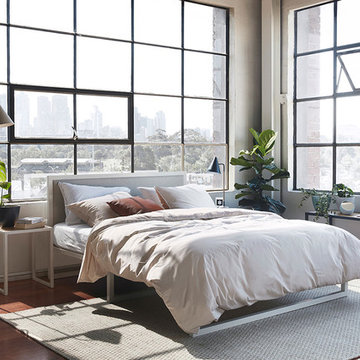
That dip in the couch with grooves shaped perfectly to the curve of your back. Worn out dog ears in the book you borrowed marking each time your eyes started to close. An old adored skip in your favourite record and a life spent amongst the trees with only the city in sight. The weekend is yours and the world is low below. Welcome to the Hunting for George Loft Collection.
This collection is reminiscent of New York loft living, converted warehouses and large light filled spaces. The collection was shot on location, in a converted warehouse in Melbourne and features a diverse range of stunning pieces for your home which are all available now at Hunting for George.
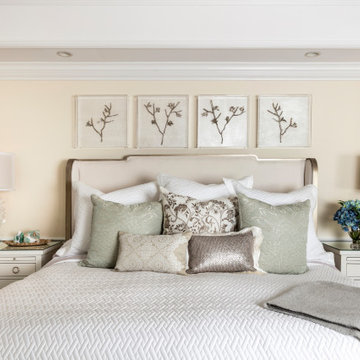
Design ideas for an expansive beach style master bedroom in New York with white walls, medium hardwood floors, a standard fireplace, a stone fireplace surround and brown floor.
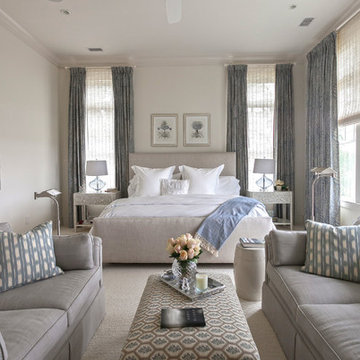
Inspiration for a large transitional master bedroom in Charleston with white walls and carpet.
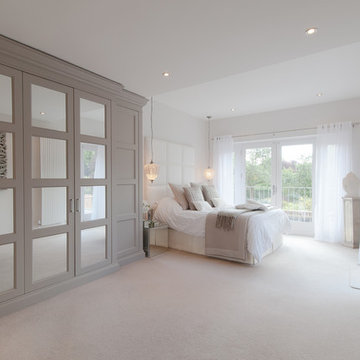
Overview
Extension and complete refurbishment.
The Brief
The existing house had very shallow rooms with a need for more depth throughout the property by extending into the rear garden which is large and south facing. We were to look at extending to the rear and to the end of the property, where we had redundant garden space, to maximise the footprint and yield a series of WOW factor spaces maximising the value of the house.
The brief requested 4 bedrooms plus a luxurious guest space with separate access; large, open plan living spaces with large kitchen/entertaining area, utility and larder; family bathroom space and a high specification ensuite to two bedrooms. In addition, we were to create balconies overlooking a beautiful garden and design a ‘kerb appeal’ frontage facing the sought-after street location.
Buildings of this age lend themselves to use of natural materials like handmade tiles, good quality bricks and external insulation/render systems with timber windows. We specified high quality materials to achieve a highly desirable look which has become a hit on Houzz.
Our Solution
One of our specialisms is the refurbishment and extension of detached 1930’s properties.
Taking the existing small rooms and lack of relationship to a large garden we added a double height rear extension to both ends of the plan and a new garage annex with guest suite.
We wanted to create a view of, and route to the garden from the front door and a series of living spaces to meet our client’s needs. The front of the building needed a fresh approach to the ordinary palette of materials and we re-glazed throughout working closely with a great build team.
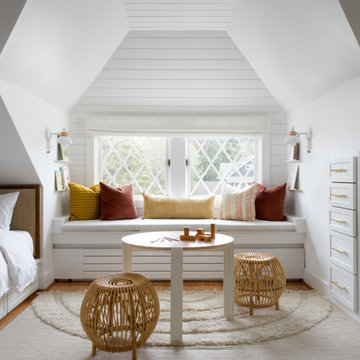
Transitional bedroom in Baltimore with white walls, timber and planked wall panelling.
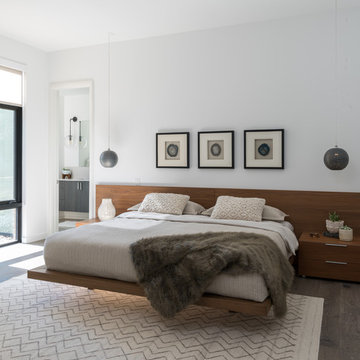
Robyn Hayley
This is an example of a contemporary master bedroom in Dallas with white walls and medium hardwood floors.
This is an example of a contemporary master bedroom in Dallas with white walls and medium hardwood floors.
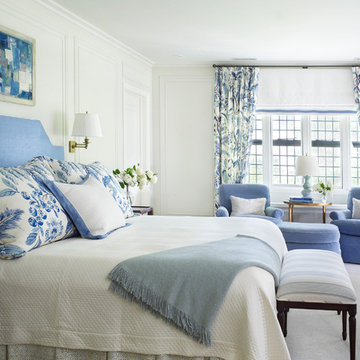
Tria Giovan
Large master bedroom in New York with white walls, carpet, no fireplace and white floor.
Large master bedroom in New York with white walls, carpet, no fireplace and white floor.
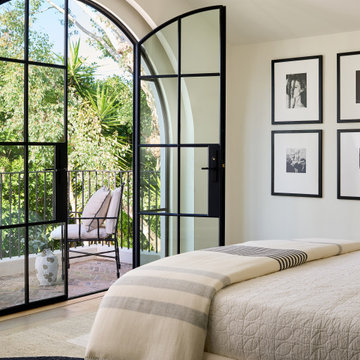
Creating a seamless connection between indoors and outdoors with these breathtaking arched doors, offering a glimpse into your private oasis.
Photo of a mid-sized mediterranean master bedroom in Los Angeles with white walls, light hardwood floors, no fireplace and beige floor.
Photo of a mid-sized mediterranean master bedroom in Los Angeles with white walls, light hardwood floors, no fireplace and beige floor.
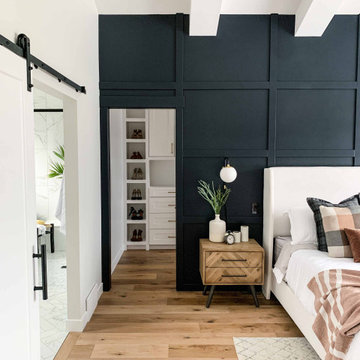
This gorgeous master suite was added above the garage during the renovation! Featuring a hidden walk through closet behind this board + batten feature wall and expansive windows for plenty of natural light! With it's earthy colour palette + classic finishes, this space is the perfect mix of bohemian + traditional!
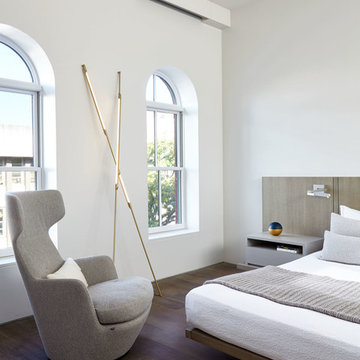
Joshua McHugh
Photo of a mid-sized modern master bedroom in New York with white walls, brown floor and dark hardwood floors.
Photo of a mid-sized modern master bedroom in New York with white walls, brown floor and dark hardwood floors.
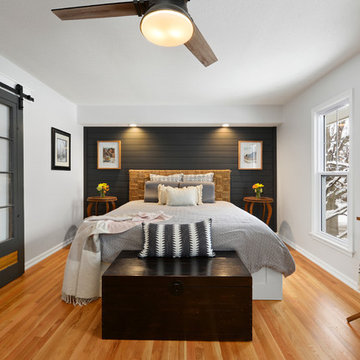
Samantha Ward
Photo of a small transitional master bedroom in Kansas City with white walls, medium hardwood floors and brown floor.
Photo of a small transitional master bedroom in Kansas City with white walls, medium hardwood floors and brown floor.
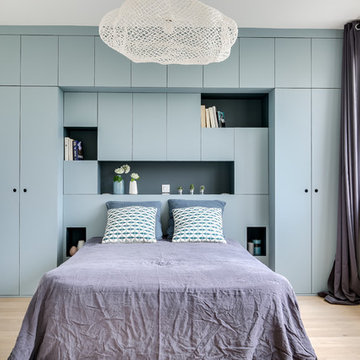
Marc Ausset-Lacroix
Inspiration for a mid-sized industrial bedroom in Paris with white walls, light hardwood floors and beige floor.
Inspiration for a mid-sized industrial bedroom in Paris with white walls, light hardwood floors and beige floor.
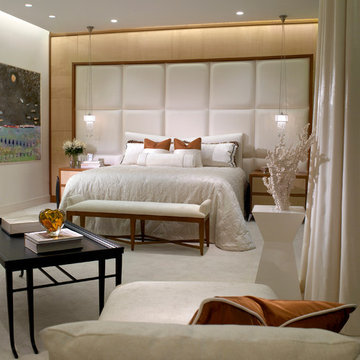
The master bedroom is the one of the most important rooms in any home. Here the space is made dramatic and comfortable combining soft materials with great lighting and sophisticated modern design. The silk fabrics, upholstered wall, lush carpet and custom detailed woodwork help create the atmosphere of exquisite luxury.
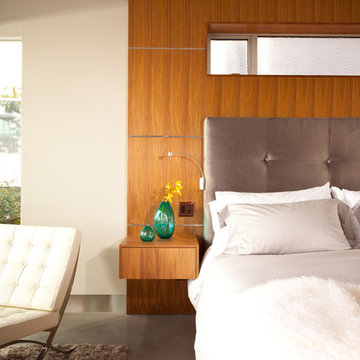
Situated on a challenging sloped lot, an elegant and modern home was achieved with a focus on warm walnut, stainless steel, glass and concrete. Each floor, named Sand, Sea, Surf and Sky, is connected by a floating walnut staircase and an elevator concealed by walnut paneling in the entrance.
The home captures the expansive and serene views of the ocean, with spaces outdoors that incorporate water and fire elements. Ease of maintenance and efficiency was paramount in finishes and systems within the home. Accents of Swarovski crystals illuminate the corridor leading to the master suite and add sparkle to the lighting throughout.
A sleek and functional kitchen was achieved featuring black walnut and charcoal gloss millwork, also incorporating a concealed pantry and quartz surfaces. An impressive wine cooler displays bottles horizontally over steel and walnut, spanning from floor to ceiling.
Features were integrated that capture the fluid motion of a wave and can be seen in the flexible slate on the contoured fireplace, Modular Arts wall panels, and stainless steel accents. The foyer and outer decks also display this sense of movement.
At only 22 feet in width, and 4300 square feet of dramatic finishes, a four car garage that includes additional space for the client's motorcycle, the Wave House was a productive and rewarding collaboration between the client and KBC Developments.
Featured in Homes & Living Vancouver magazine July 2012!
photos by Rob Campbell - www.robcampbellphotography
photos by Tony Puezer - www.brightideaphotography.com
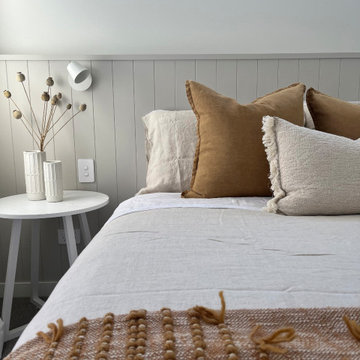
This here is the guest bedroom. It features a built in wall to wall headboard shelf with a hardiegroove finishing. I went with soft natural textures and warm tones to make this a very inviting and restful space.

Inspiration for a contemporary master bedroom in Chicago with white walls, medium hardwood floors, a ribbon fireplace and brown floor.
Bedroom Design Ideas with Black Walls and White Walls
2
