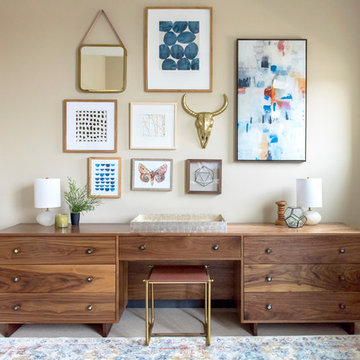Bedroom Design Ideas with Carpet
Refine by:
Budget
Sort by:Popular Today
141 - 160 of 117,221 photos
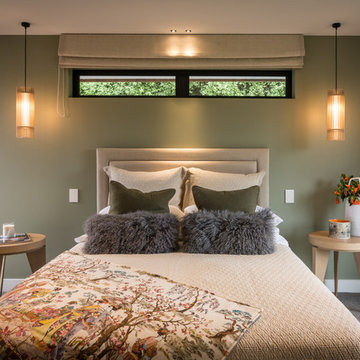
Mick Stephenson Photography
Inspiration for a small modern master bedroom in Christchurch with green walls, carpet and grey floor.
Inspiration for a small modern master bedroom in Christchurch with green walls, carpet and grey floor.
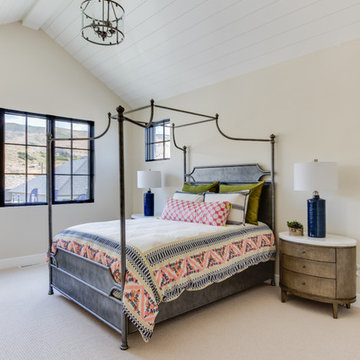
Interior Designer: Simons Design Studio
Builder: Magleby Construction
Photography: Allison Niccum
Photo of a country guest bedroom in Salt Lake City with beige walls, carpet, no fireplace and beige floor.
Photo of a country guest bedroom in Salt Lake City with beige walls, carpet, no fireplace and beige floor.
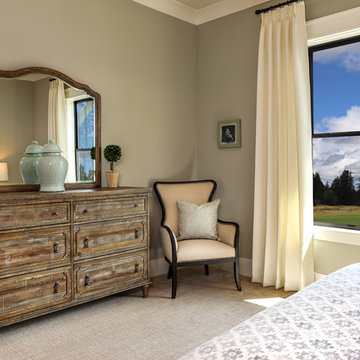
A transitional farmhouse guest suite offers comfortable relaxation with plush bedding, airy window treatments and soft patterned carpet. A color palette of sage greens and blues mixes with cream, light browns, and a touch of grey - reflecting the colors of the natural surroundings.
For more photos of this project visit our website: https://wendyobrienid.com.
Photography by Valve Interactive: https://valveinteractive.com/
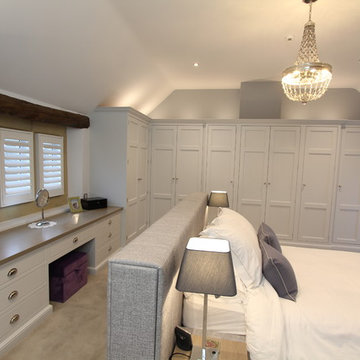
A wonderful, elegant master bedroom and en-suite in a tastefully converted farmhouse. Hutton of England created a king size bedstead and headboard which are upholstered in a luxurious grey textile. The headboard has a recessed stained oak book case in the rear, flanked either side by matching stained oak bedside tables. Positioned in the centre of this generous space to maximise on storage with a bank of panelled wardrobes masterfully scribed to the high vaulted ceilings. A dressing table/vanity unit with stained oak top underneath the feature window.
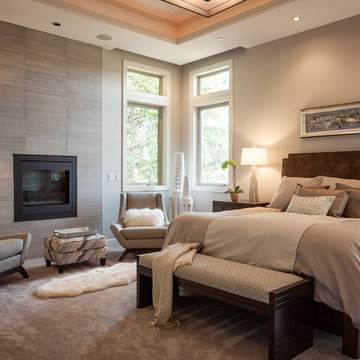
Photo: Nick Grier Photography
This is an example of a country master bedroom in Portland with beige walls, carpet, a standard fireplace, a stone fireplace surround and grey floor.
This is an example of a country master bedroom in Portland with beige walls, carpet, a standard fireplace, a stone fireplace surround and grey floor.
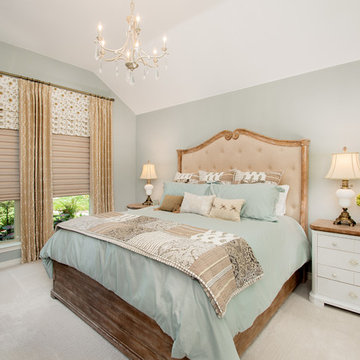
Our clients called us wanting to not only update their master bathroom but to specifically make it more functional. She had just had knee surgery, so taking a shower wasn’t easy. They wanted to remove the tub and enlarge the shower, as much as possible, and add a bench. She really wanted a seated makeup vanity area, too. They wanted to replace all vanity cabinets making them one height, and possibly add tower storage. With the current layout, they felt that there were too many doors, so we discussed possibly using a barn door to the bedroom.
We removed the large oval bathtub and expanded the shower, with an added bench. She got her seated makeup vanity and it’s placed between the shower and the window, right where she wanted it by the natural light. A tilting oval mirror sits above the makeup vanity flanked with Pottery Barn “Hayden” brushed nickel vanity lights. A lit swing arm makeup mirror was installed, making for a perfect makeup vanity! New taller Shiloh “Eclipse” bathroom cabinets painted in Polar with Slate highlights were installed (all at one height), with Kohler “Caxton” square double sinks. Two large beautiful mirrors are hung above each sink, again, flanked with Pottery Barn “Hayden” brushed nickel vanity lights on either side. Beautiful Quartzmasters Polished Calacutta Borghini countertops were installed on both vanities, as well as the shower bench top and shower wall cap.
Carrara Valentino basketweave mosaic marble tiles was installed on the shower floor and the back of the niches, while Heirloom Clay 3x9 tile was installed on the shower walls. A Delta Shower System was installed with both a hand held shower and a rainshower. The linen closet that used to have a standard door opening into the middle of the bathroom is now storage cabinets, with the classic Restoration Hardware “Campaign” pulls on the drawers and doors. A beautiful Birch forest gray 6”x 36” floor tile, laid in a random offset pattern was installed for an updated look on the floor. New glass paneled doors were installed to the closet and the water closet, matching the barn door. A gorgeous Shades of Light 20” “Pyramid Crystals” chandelier was hung in the center of the bathroom to top it all off!
The bedroom was painted a soothing Magnetic Gray and a classic updated Capital Lighting “Harlow” Chandelier was hung for an updated look.
We were able to meet all of our clients needs by removing the tub, enlarging the shower, installing the seated makeup vanity, by the natural light, right were she wanted it and by installing a beautiful barn door between the bathroom from the bedroom! Not only is it beautiful, but it’s more functional for them now and they love it!
Design/Remodel by Hatfield Builders & Remodelers | Photography by Versatile Imaging

This is an example of an expansive contemporary master bedroom in Chicago with white walls, carpet and grey floor.
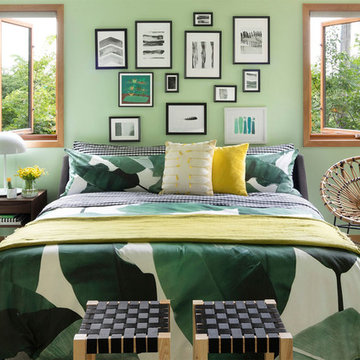
Builder: Schwarz Builder, Inc. | Photography: Spacecrafting
Inspiration for an eclectic bedroom in Minneapolis with green walls, carpet and grey floor.
Inspiration for an eclectic bedroom in Minneapolis with green walls, carpet and grey floor.
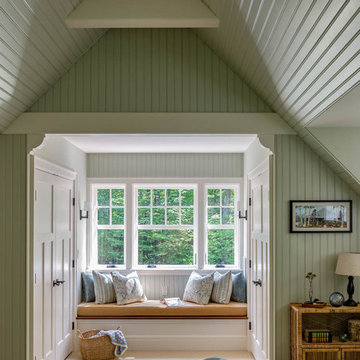
Rob Karosis Photography
Arts and crafts bedroom in Boston with green walls, carpet and beige floor.
Arts and crafts bedroom in Boston with green walls, carpet and beige floor.
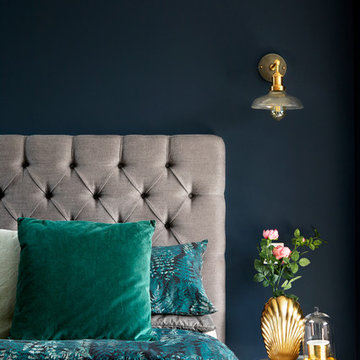
Inspiration for a small scandinavian master bedroom in London with blue walls and carpet.
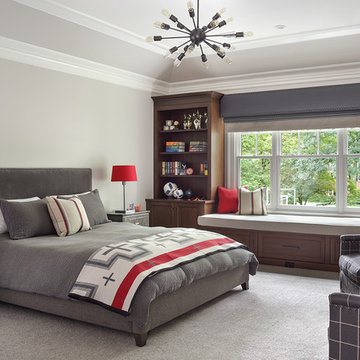
Teenage boy's bedroom with gray and red color palette. Red accents on pillows, in bedspread and on lampshades. Built in cabinetry surrounds window and window seat.
Peter Rymwid Photography
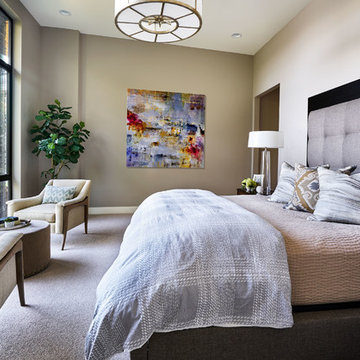
Inspiration for a contemporary master bedroom in Portland with grey walls, carpet, no fireplace and grey floor.
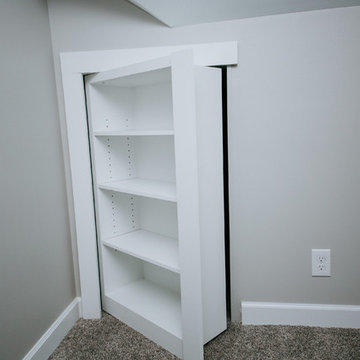
Inspiration for a mid-sized transitional guest bedroom in Omaha with grey walls, carpet, no fireplace and grey floor.
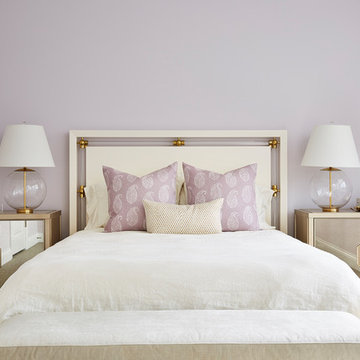
Alyssa Lee Photography
This is an example of a transitional bedroom in Minneapolis with purple walls, carpet and grey floor.
This is an example of a transitional bedroom in Minneapolis with purple walls, carpet and grey floor.
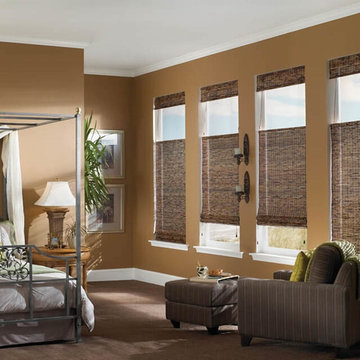
Mid-sized transitional master bedroom in Charlotte with brown walls, carpet, no fireplace and brown floor.
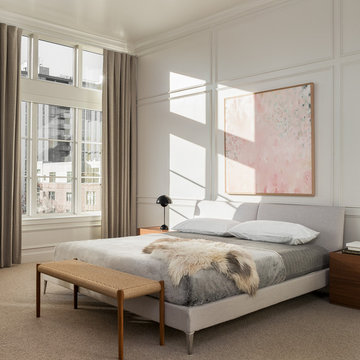
We joined forces with JHL Design’s Holly Freres and Liz Morgan to transform a dark and dated Pearl District penthouse into an elegant and timeless home. The space was designed with European metropolitan interiors in mind, giving it the “Parisian Modern” look the clients desired.
The team replaced cherry casework and red and ochre walls with clean white and neutral shades to brighten the space. The new applied wood paneling serves as an interesting architectural detail while modern fixtures and furniture keep it from feeling too traditional. The project also included new casework, new wood floors and carpet, new terrazzo countertops, new vanity and plumbing fixtures, and reworked cabinetry in the kitchen and pantry.
Photos by Haris Kenjar.
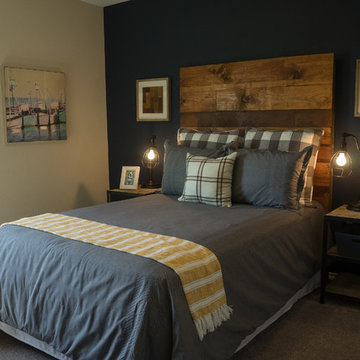
Design ideas for a mid-sized transitional guest bedroom in Austin with blue walls and carpet.
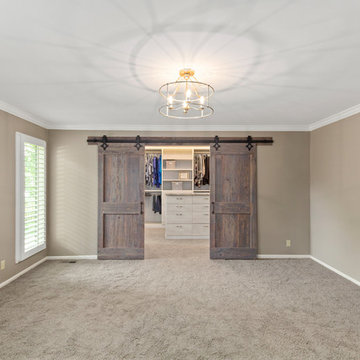
Photo of a large transitional master bedroom in Kansas City with grey walls, carpet, no fireplace and grey floor.
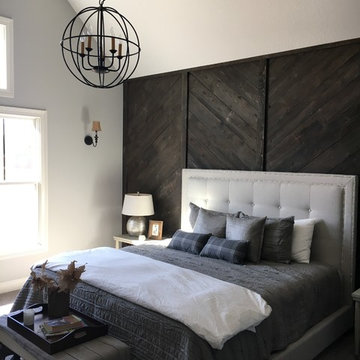
The master bedroom creates the perfect rustic farmhouse oasis thanks to the wood accent wall. Arranging the shiplap in a pattern also gave the space some added dimension. Wrought iron light fixtures tie together the industrial farmhouse theme. All furniture, accessories/accents, and appliances from Van's Home Center. Home built by Timberlin Homes.
Bedroom Design Ideas with Carpet
8
