Bedroom Photos
Refine by:
Budget
Sort by:Popular Today
141 - 160 of 764 photos
Item 1 of 3
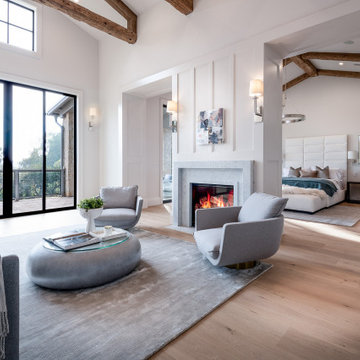
This is an example of a large country master bedroom in Los Angeles with white walls, light hardwood floors, a two-sided fireplace, beige floor, exposed beam and panelled walls.
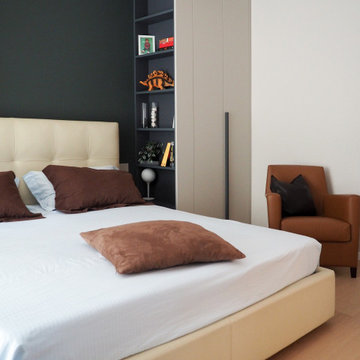
Inspiration for a mid-sized contemporary master bedroom in Other with green walls, light hardwood floors and exposed beam.
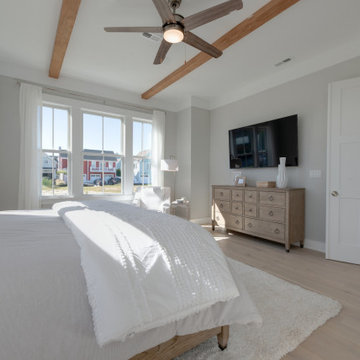
Design ideas for a large country master bedroom in Other with grey walls, light hardwood floors, grey floor and exposed beam.
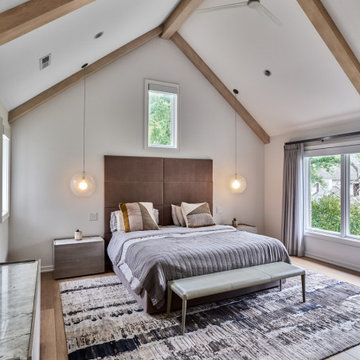
Master Bedroom
Design ideas for a large modern master bedroom in Chicago with white walls, light hardwood floors and exposed beam.
Design ideas for a large modern master bedroom in Chicago with white walls, light hardwood floors and exposed beam.
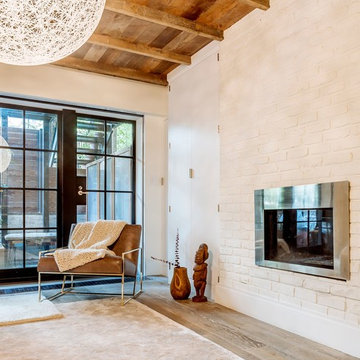
The master bedroom was designed to exude warmth and intimacy. The fireplace was updated to have a modern look, offset by painted, exposed brick. We designed a custom asymmetrical headboard that hung off the wall and extended to the encapsulate the width of the room. We selected three silk bamboo rugs of complimenting colors to overlap and surround the bed. This theme of layering: simple, monochromatic whites and creams makes its way around the room and draws attention to the warmth and woom at the floor and ceilings.
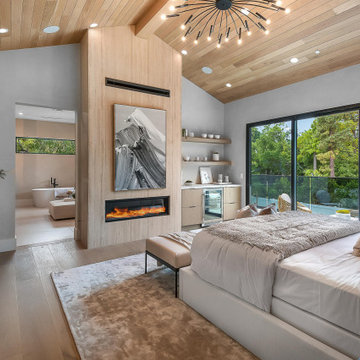
Design ideas for a country master bedroom in Los Angeles with light hardwood floors, a ribbon fireplace, a stone fireplace surround, brown floor, exposed beam and wallpaper.
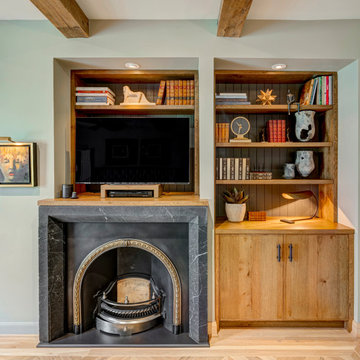
This is an example of a large transitional master bedroom in Houston with green walls, light hardwood floors, a standard fireplace, a stone fireplace surround, brown floor and exposed beam.
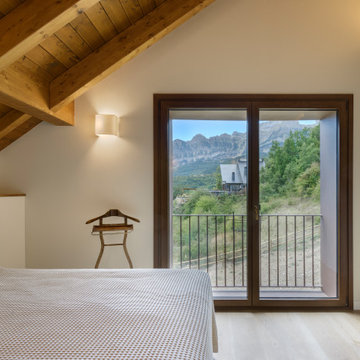
Photo of a large country master bedroom in Other with white walls, light hardwood floors, brown floor and exposed beam.
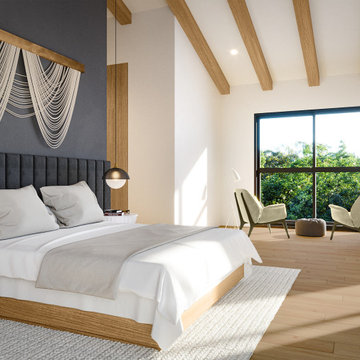
On the corner of Franklin and Mulholland, within Mulholland Scenic View Corridor, we created a rustic, modern barn home for some of our favorite repeat clients. This home was envisioned as a second family home on the property, with a recording studio and unbeatable views of the canyon. We designed a 2-story wall of glass to orient views as the home opens up to take advantage of the privacy created by mature trees and proper site placement. Large sliding glass doors allow for an indoor outdoor experience and flow to the rear patio and yard. The interior finishes include wood-clad walls, natural stone, and intricate herringbone floors, as well as wood beams, and glass railings. It is the perfect combination of rustic and modern. The living room and dining room feature a double height space with access to the secondary bedroom from a catwalk walkway, as well as an in-home office space. High ceilings and extensive amounts of glass allow for natural light to flood the home.
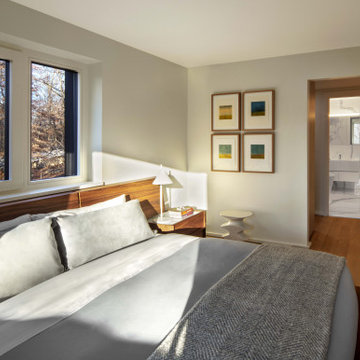
Mid-sized modern master bedroom in New York with white walls, light hardwood floors and exposed beam.
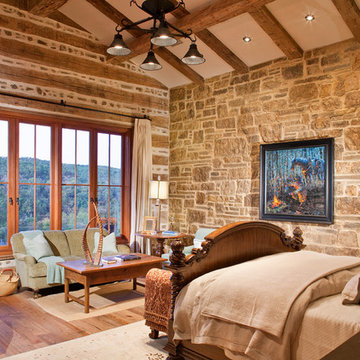
Inspiration for a mid-sized country guest bedroom in Denver with beige walls, light hardwood floors, no fireplace, beige floor and exposed beam.
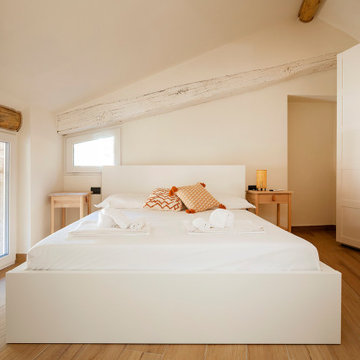
Camera padronale total white in mansarda
Photo of a modern master bedroom in Other with white walls, light hardwood floors and exposed beam.
Photo of a modern master bedroom in Other with white walls, light hardwood floors and exposed beam.
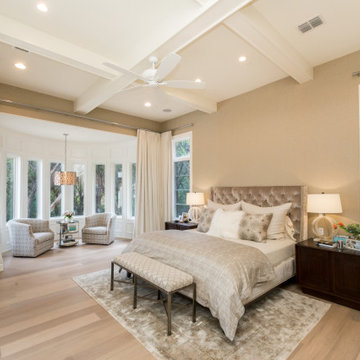
This is an example of a transitional bedroom in Austin with beige walls, light hardwood floors, beige floor and exposed beam.
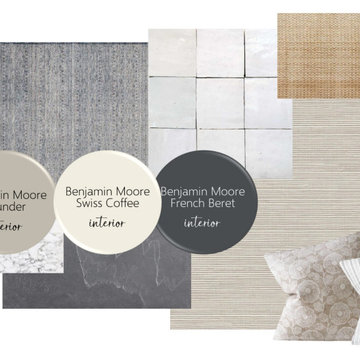
Transitional Master Suite Mood Board.
Transitional master bedroom in Orlando with beige walls, light hardwood floors, beige floor, exposed beam and wallpaper.
Transitional master bedroom in Orlando with beige walls, light hardwood floors, beige floor, exposed beam and wallpaper.
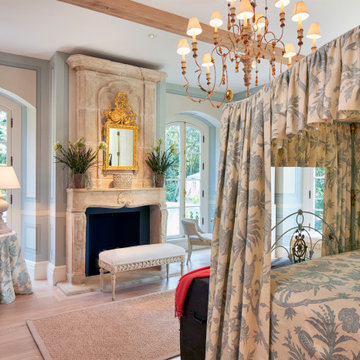
Design ideas for a bedroom in Bridgeport with grey walls, light hardwood floors, a standard fireplace, beige floor, exposed beam and panelled walls.
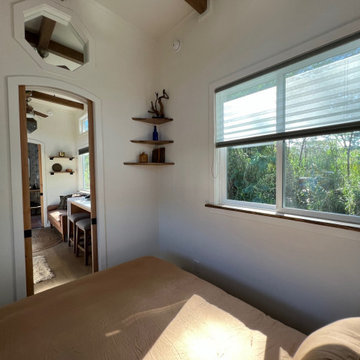
This Paradise Model ATU is extra tall and grand! As you would in you have a couch for lounging, a 6 drawer dresser for clothing, and a seating area and closet that mirrors the kitchen. Quartz countertops waterfall over the side of the cabinets encasing them in stone. The custom kitchen cabinetry is sealed in a clear coat keeping the wood tone light. Black hardware accents with contrast to the light wood. A main-floor bedroom- no crawling in and out of bed. The wallpaper was an owner request; what do you think of their choice?
The bathroom has natural edge Hawaiian mango wood slabs spanning the length of the bump-out: the vanity countertop and the shelf beneath. The entire bump-out-side wall is tiled floor to ceiling with a diamond print pattern. The shower follows the high contrast trend with one white wall and one black wall in matching square pearl finish. The warmth of the terra cotta floor adds earthy warmth that gives life to the wood. 3 wall lights hang down illuminating the vanity, though durning the day, you likely wont need it with the natural light shining in from two perfect angled long windows.
This Paradise model was way customized. The biggest alterations were to remove the loft altogether and have one consistent roofline throughout. We were able to make the kitchen windows a bit taller because there was no loft we had to stay below over the kitchen. This ATU was perfect for an extra tall person. After editing out a loft, we had these big interior walls to work with and although we always have the high-up octagon windows on the interior walls to keep thing light and the flow coming through, we took it a step (or should I say foot) further and made the french pocket doors extra tall. This also made the shower wall tile and shower head extra tall. We added another ceiling fan above the kitchen and when all of those awning windows are opened up, all the hot air goes right up and out.
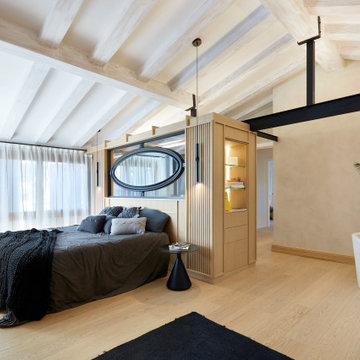
Dormitorio Master Suite de la casa. Diseño y reforma integral por Rosa Colet Interior Design.
Design ideas for a mid-sized contemporary master bedroom in Barcelona with beige walls, light hardwood floors, a wood stove, brown floor and exposed beam.
Design ideas for a mid-sized contemporary master bedroom in Barcelona with beige walls, light hardwood floors, a wood stove, brown floor and exposed beam.
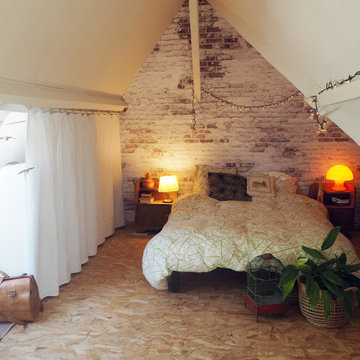
This is an example of a large scandinavian master bedroom with white walls, light hardwood floors, exposed beam and wallpaper.
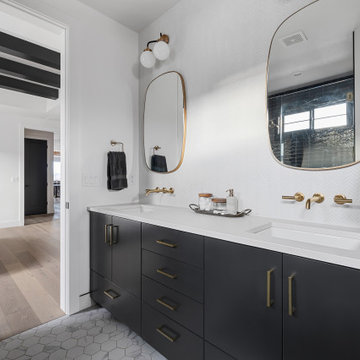
Lauren Smyth designs over 80 spec homes a year for Alturas Homes! Last year, the time came to design a home for herself. Having trusted Kentwood for many years in Alturas Homes builder communities, Lauren knew that Brushed Oak Whisker from the Plateau Collection was the floor for her!
She calls the look of her home ‘Ski Mod Minimalist’. Clean lines and a modern aesthetic characterizes Lauren's design style, while channeling the wild of the mountains and the rivers surrounding her hometown of Boise.
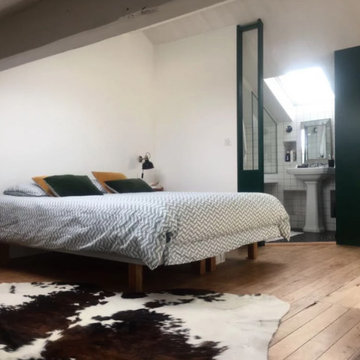
This is an example of a large midcentury bedroom in Other with light hardwood floors and exposed beam.
8