Bedroom Design Ideas with Medium Hardwood Floors and Plywood Floors
Refine by:
Budget
Sort by:Popular Today
41 - 60 of 73,581 photos
Item 1 of 3
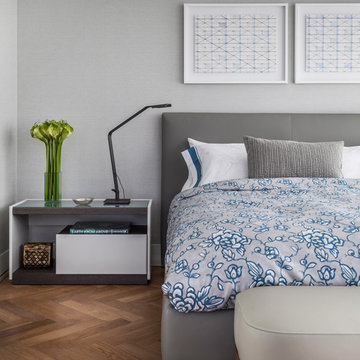
Design ideas for a contemporary bedroom in Miami with grey walls, medium hardwood floors and brown floor.
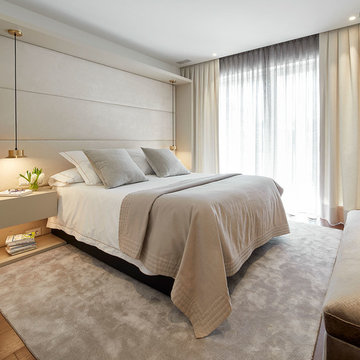
Photo of a contemporary master bedroom in Barcelona with white walls, medium hardwood floors and brown floor.
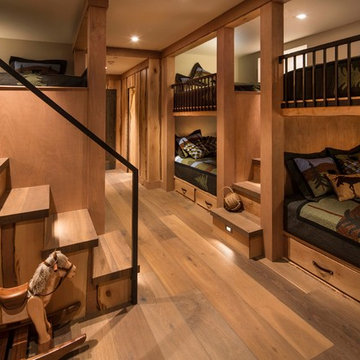
Jeff Dow Photography
Photo of a mid-sized country guest bedroom in Other with medium hardwood floors, brown floor and brown walls.
Photo of a mid-sized country guest bedroom in Other with medium hardwood floors, brown floor and brown walls.
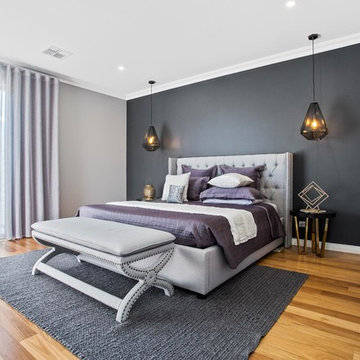
Ultimo Construction
This is an example of a mid-sized contemporary bedroom in Perth with multi-coloured walls, medium hardwood floors and brown floor.
This is an example of a mid-sized contemporary bedroom in Perth with multi-coloured walls, medium hardwood floors and brown floor.
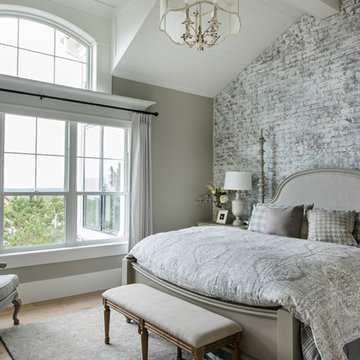
This is an example of a transitional master bedroom in Denver with grey walls, medium hardwood floors and brown floor.
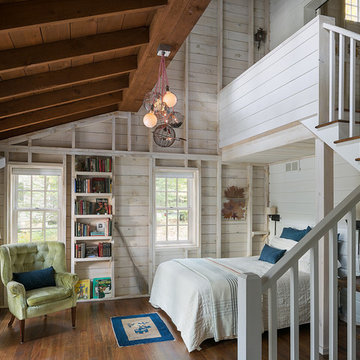
John Piazza Construction - Builder
Sam Oberter - Photography
This is an example of a mid-sized country master bedroom in Boston with white walls, medium hardwood floors and no fireplace.
This is an example of a mid-sized country master bedroom in Boston with white walls, medium hardwood floors and no fireplace.
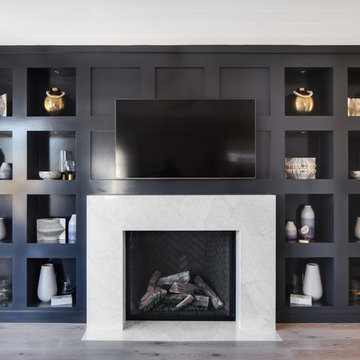
Chad Mellon Photographer
This is an example of a large beach style master bedroom in Orange County with beige walls, medium hardwood floors, a standard fireplace, a tile fireplace surround and brown floor.
This is an example of a large beach style master bedroom in Orange County with beige walls, medium hardwood floors, a standard fireplace, a tile fireplace surround and brown floor.
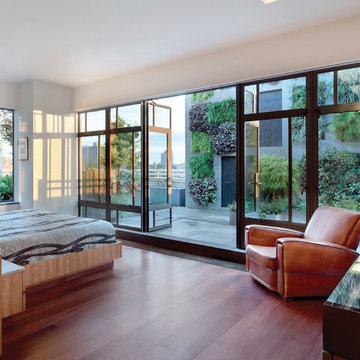
A new residential terrace bridges house and city by wrapping the four sides of a penthouse apartment, and creating vast outdoor living space.
Mid-sized contemporary master bedroom in New York with white walls and medium hardwood floors.
Mid-sized contemporary master bedroom in New York with white walls and medium hardwood floors.
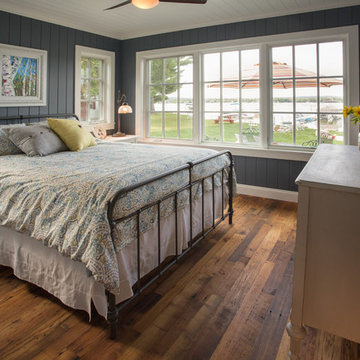
As written in Northern Home & Cottage by Elizabeth Edwards
In general, Bryan and Connie Rellinger loved the charm of the old cottage they purchased on a Crooked Lake peninsula, north of Petoskey. Specifically, however, the presence of a live-well in the kitchen (a huge cement basin with running water for keeping fish alive was right in the kitchen entryway, seriously), rickety staircase and green shag carpet, not so much. An extreme renovation was the only solution. The downside? The rebuild would have to fit into the smallish nonconforming footprint. The upside? That footprint was built when folks could place a building close enough to the water to feel like they could dive in from the house. Ahhh...
Stephanie Baldwin of Edgewater Design helped the Rellingers come up with a timeless cottage design that breathes efficiency into every nook and cranny. It also expresses the synergy of Bryan, Connie and Stephanie, who emailed each other links to products they liked throughout the building process. That teamwork resulted in an interior that sports a young take on classic cottage. Highlights include a brass sink and light fixtures, coffered ceilings with wide beadboard planks, leathered granite kitchen counters and a way-cool floor made of American chestnut planks from an old barn.
Thanks to an abundant use of windows that deliver a grand view of Crooked Lake, the home feels airy and much larger than it is. Bryan and Connie also love how well the layout functions for their family - especially when they are entertaining. The kids' bedrooms are off a large landing at the top of the stairs - roomy enough to double as an entertainment room. When the adults are enjoying cocktail hour or a dinner party downstairs, they can pull a sliding door across the kitchen/great room area to seal it off from the kids' ruckus upstairs (or vice versa!).
From its gray-shingled dormers to its sweet white window boxes, this charmer on Crooked Lake is packed with ideas!
- Jacqueline Southby Photography
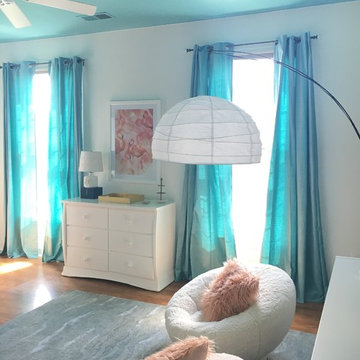
Ashley Littman
Design ideas for a mid-sized modern bedroom in DC Metro with white walls and medium hardwood floors.
Design ideas for a mid-sized modern bedroom in DC Metro with white walls and medium hardwood floors.
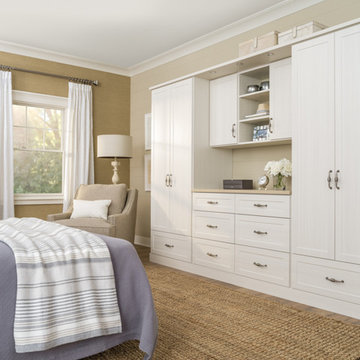
Inspiration for a mid-sized contemporary master bedroom in Detroit with beige walls, medium hardwood floors, no fireplace and brown floor.
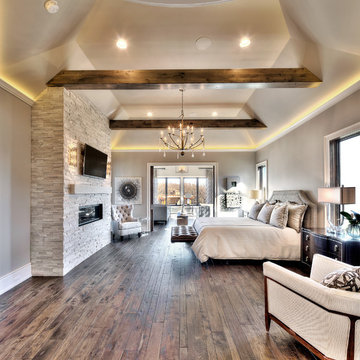
This is an example of an expansive contemporary master bedroom in Kansas City with grey walls, medium hardwood floors, a ribbon fireplace and a stone fireplace surround.
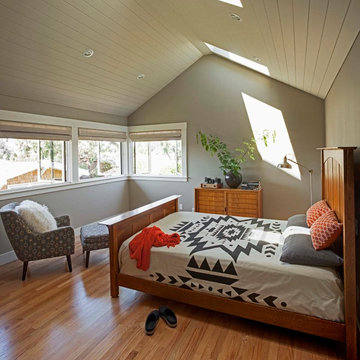
Photo of a mid-sized arts and crafts loft-style bedroom in San Francisco with green walls, medium hardwood floors and no fireplace.
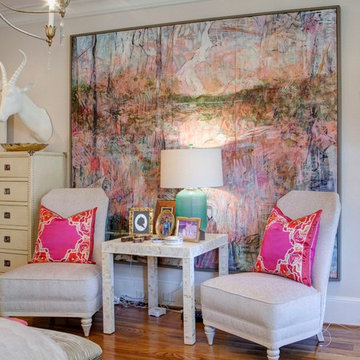
Timeless Memories Studio
This is an example of a large eclectic master bedroom in Other with beige walls and medium hardwood floors.
This is an example of a large eclectic master bedroom in Other with beige walls and medium hardwood floors.
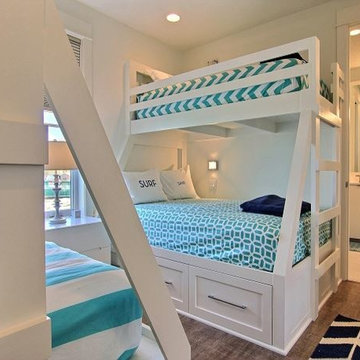
Inspiration for a small beach style guest bedroom in Austin with white walls, medium hardwood floors and brown floor.
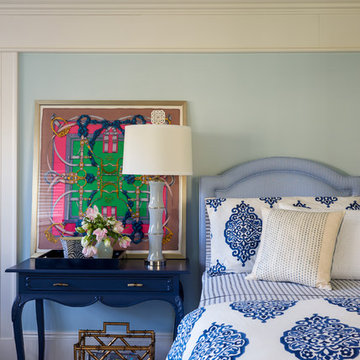
John Gruen
This is an example of a large transitional guest bedroom in New York with blue walls and medium hardwood floors.
This is an example of a large transitional guest bedroom in New York with blue walls and medium hardwood floors.
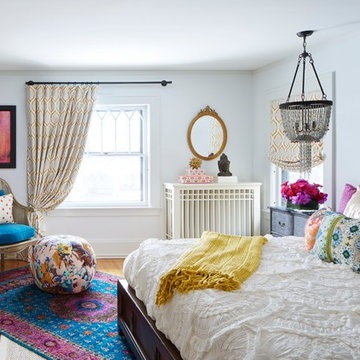
Martha O'Hara Interiors, Interior Design & Photo Styling | Corey Gaffer, Photography
Please Note: All “related,” “similar,” and “sponsored” products tagged or listed by Houzz are not actual products pictured. They have not been approved by Martha O’Hara Interiors nor any of the professionals credited. For information about our work, please contact design@oharainteriors.com.
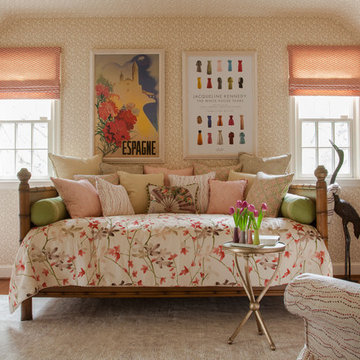
Vintage daybed with linen coverlet made with a Vervain floral pattern, which inspired the room's design. Farrow & Ball "Vermicelli" wallpaper covers the ceiling as well, to make this attic room feel special. Throw pillows in a combination of Lucy Rose and China Seas fabrics. Roman shade fabric by Lucy Rose. Painted vintage dresser. Photo by Erik Kvalsvik
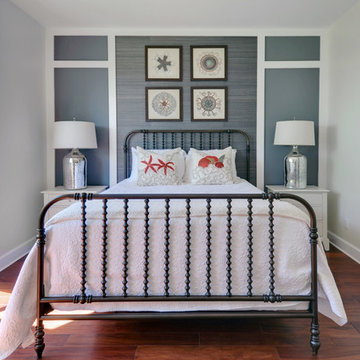
Photo of a beach style guest bedroom in Miami with white walls and medium hardwood floors.
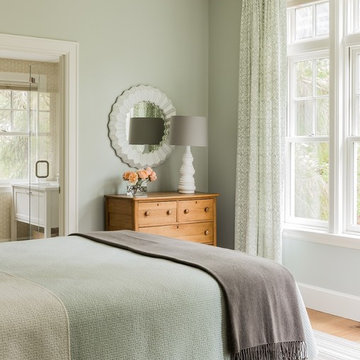
Photography by Michael J. Lee
Inspiration for a mid-sized transitional guest bedroom in Boston with green walls and medium hardwood floors.
Inspiration for a mid-sized transitional guest bedroom in Boston with green walls and medium hardwood floors.
Bedroom Design Ideas with Medium Hardwood Floors and Plywood Floors
3