All Fireplace Surrounds Bedroom Design Ideas with Timber
Refine by:
Budget
Sort by:Popular Today
21 - 40 of 75 photos
Item 1 of 3

Master suite concept: A spa-like retreat from a busy world. Featuring floor-to-ceiling windows on three sides. The floor-to-ceiling headboard adds warmth, comfort and texture to the space. As Randy puts it, “You’re up in the sky up there. It’s not like a treehouse, it’s like a perch in the heavens.” Motorized shades on all 3 sides of the room retract into the wood-planked ceiling, stained a gentle gray. Honed Dolomite marble slab on fireplace façade and built-in dresser. Randy used combination of SketchUp model and Google Earth to ensure the owners they would still get an amazing view while lying in bed. The room opens up to an outdoor patio with a firepit and loveseat. The built-in dresser fills one window pane to block the view into the bedroom from below.
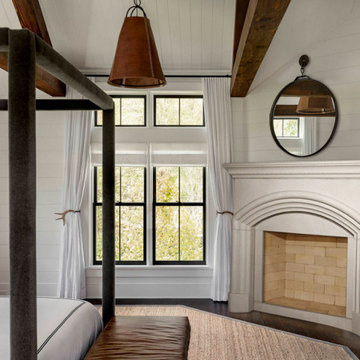
The Yorkshire- DIY Cast Stone Fireplace Mantel
Builders, interior designers, masons, architects, and homeowners are looking for ways to beautify homes in their spare time as a hobby or to save on cost. DeVinci Cast Stone has met DIY-ers halfway by designing and manufacturing cast stone mantels with superior aesthetics, that can be easily installed at home with minimal experience, and at an affordable cost!
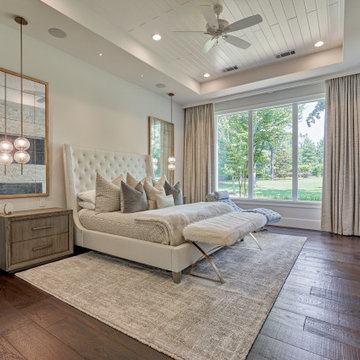
This primary suite rivals the comfort of a high-end hotel, complete with fully automated custom drapery and stunning pendant lights, allowing the client to control the ambiance from the touch of a button. Furthermore, the suite boasts a stacked stone fireplace, a spa-like bathroom, and three-tiered closets with an integrated washer/dryer.
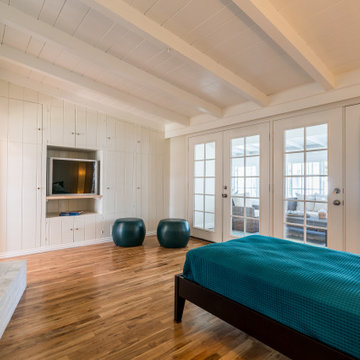
Mid-sized country guest bedroom in Orange County with white walls, medium hardwood floors, a standard fireplace, a brick fireplace surround, timber and planked wall panelling.
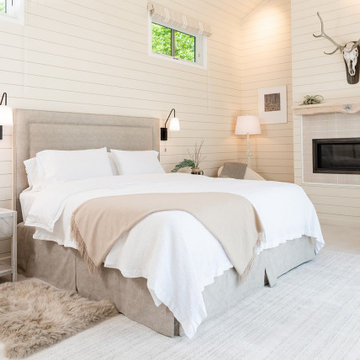
Beautiful soft bedroom design for a contemporary lake house in the shores of Lake Champlain in Essex, NY. Soft neutrals, plush fabrics and linen bed coverings.
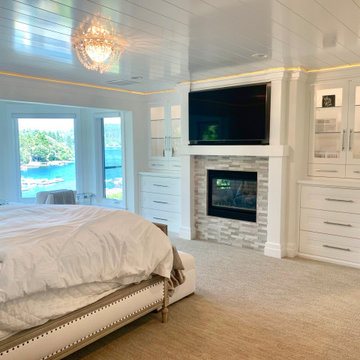
Master bedroom with a beautiful lake view by Mike Scorziell in Lake Arrowhead, California. Featuring built-in glass cabinets, custom stone fireplace, and lounge area.
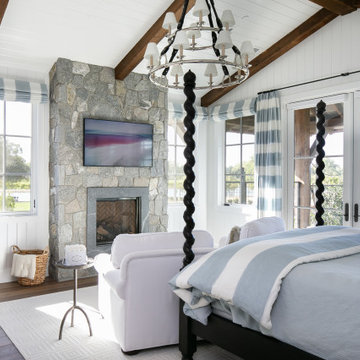
Design ideas for a country bedroom in Orange County with white walls, dark hardwood floors, a standard fireplace, a stone fireplace surround, brown floor, exposed beam, timber, vaulted and planked wall panelling.
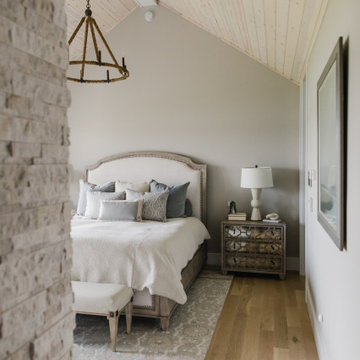
Master bedroom in Detroit with grey walls, light hardwood floors, a standard fireplace, brown floor, timber and wood walls.
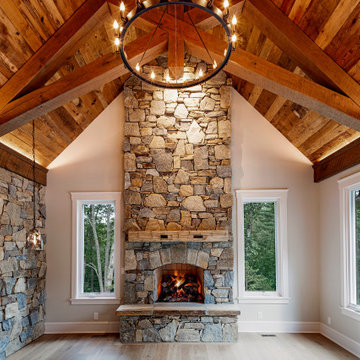
Reclaimed Hemlock ceiling, rustic White Oak timbers, indirect lighting, rugged stone masonry walls & fireplace, wide plank Oak flooring and a little fire in the box all work together to make this generous size master feel cozy.
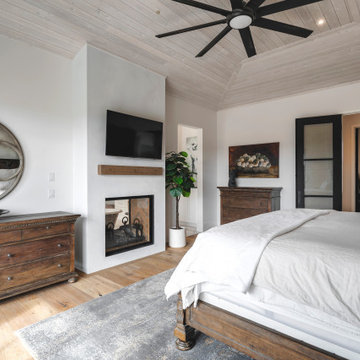
This is an example of a large master bedroom in Calgary with white walls, dark hardwood floors, a two-sided fireplace, a plaster fireplace surround and timber.
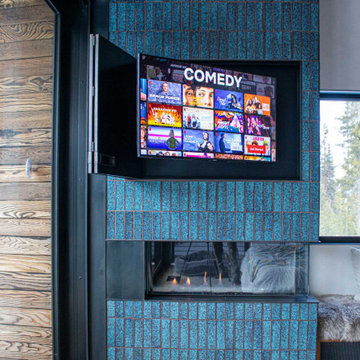
The Bi-Fold TV and Fireplace Surround is a versatile design, featuring the stainless steel bi-fold doors finished in a Weathered Black patina, custom finger pulls for easy access. The fireplace surround is clad in tiles and showcases the Glass Guillotine Fireplace Door.
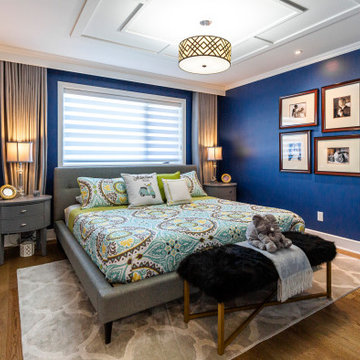
When designing your dream home, there’s one room that is incredibly important. The master bathroom shouldn’t just be where you go to shower it should be a retreat. Having key items and a functional layout is crucial to love your new custom home.
Consider the following elements to design your Master Ensuite
1. Think about toilet placement
2. Double sinks are key
3. Storage
4. Ventilation prevents mold and moisture
5. To tub or not to tub
6. Showers should be functional
7. Spacing should be considered
8. Closet Placement
Bonus Tips:
Lighting is important so think it through
Make sure you have enough electrical outlets but also that they are within code
The vanity height should be comfortable
A timeless style means you won’t have to renovate
Flooring should be non-slip
Think about smells, noises, and moisture.
BEST PRO TIP: this is a large investment, get a pro designer, In the end you will save time and money.
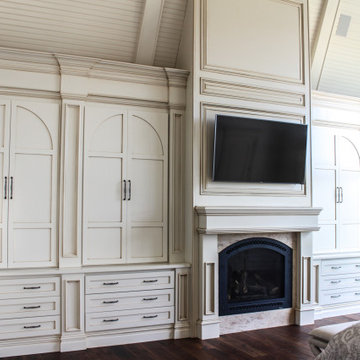
Custom Master Suite Cabinetry in Colts Neck, New Jersey.
Photo of a large traditional master bedroom in New York with beige walls, dark hardwood floors, a standard fireplace, a stone fireplace surround, multi-coloured floor and timber.
Photo of a large traditional master bedroom in New York with beige walls, dark hardwood floors, a standard fireplace, a stone fireplace surround, multi-coloured floor and timber.
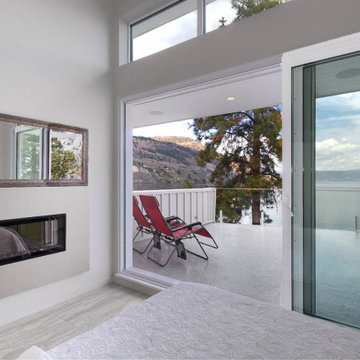
Design ideas for a small beach style master bedroom in Vancouver with grey walls, vinyl floors, a hanging fireplace, a stone fireplace surround, grey floor and timber.
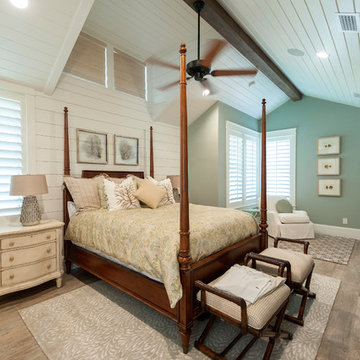
All of the bedrooms in our Sunday Homes are spacious an inviting.
This is an example of a large beach style master bedroom in Houston with multi-coloured walls, medium hardwood floors, no fireplace, brown floor, a wood fireplace surround, timber and planked wall panelling.
This is an example of a large beach style master bedroom in Houston with multi-coloured walls, medium hardwood floors, no fireplace, brown floor, a wood fireplace surround, timber and planked wall panelling.
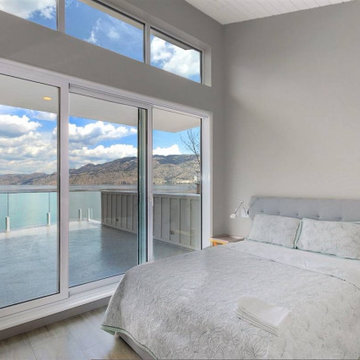
Design ideas for a mid-sized beach style master bedroom in Vancouver with grey walls, vinyl floors, grey floor, timber, a hanging fireplace and a plaster fireplace surround.
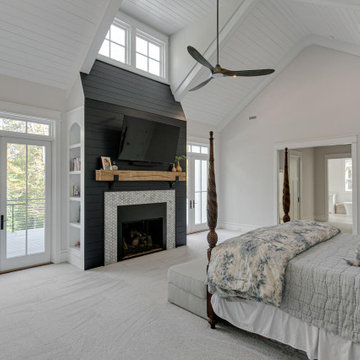
Primary Bedroom with vaulted ceiling and fireplace
Design ideas for an arts and crafts bedroom in Richmond with white walls, carpet, a standard fireplace, a tile fireplace surround, white floor and timber.
Design ideas for an arts and crafts bedroom in Richmond with white walls, carpet, a standard fireplace, a tile fireplace surround, white floor and timber.
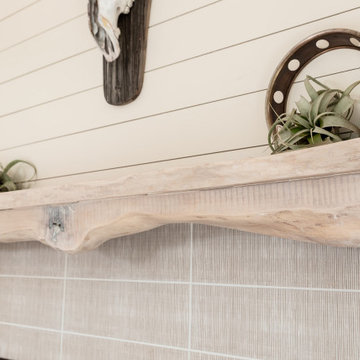
Beautiful soft bedroom design for a contemporary lake house in the shores of Lake Champlain in Essex, NY. Soft neutrals, plush fabrics and linen bed coverings. An inset gas fireplace grounds the space with a custom made wood mantle.
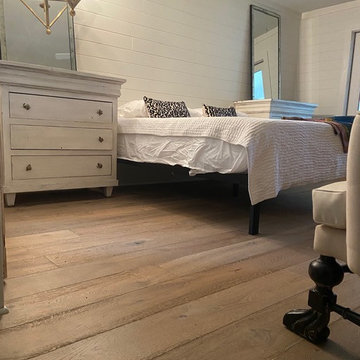
Traditional modern guest bedroom with engineered hardwood floors.
Inspiration for a mid-sized traditional guest bedroom in Los Angeles with white walls, medium hardwood floors, no fireplace, a brick fireplace surround, multi-coloured floor, timber and planked wall panelling.
Inspiration for a mid-sized traditional guest bedroom in Los Angeles with white walls, medium hardwood floors, no fireplace, a brick fireplace surround, multi-coloured floor, timber and planked wall panelling.
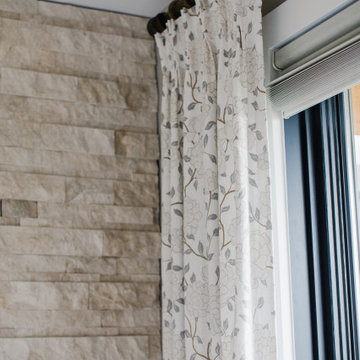
Design ideas for a master bedroom in Detroit with grey walls, light hardwood floors, a standard fireplace, brown floor, timber and wood walls.
All Fireplace Surrounds Bedroom Design Ideas with Timber
2