Bedroom Design Ideas with Wood Walls
Refine by:
Budget
Sort by:Popular Today
221 - 240 of 2,084 photos
Item 1 of 2
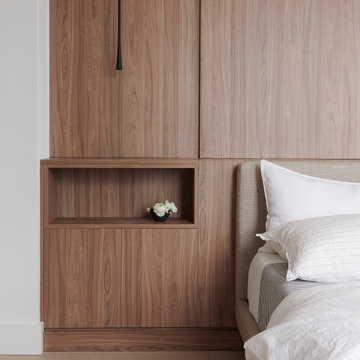
This is an example of a mid-sized contemporary master bedroom in Toronto with white walls, light hardwood floors, a two-sided fireplace, a stone fireplace surround, beige floor and wood walls.

Retracting opaque sliding walls with an open convertible Murphy bed on the left wall, allowing for more living space. In front, a Moroccan metal table functions as a portable side table. The guest bedroom wall separates the open-plan dining space featuring mid-century modern dining table and chairs in coordinating striped colors from the larger loft living area.
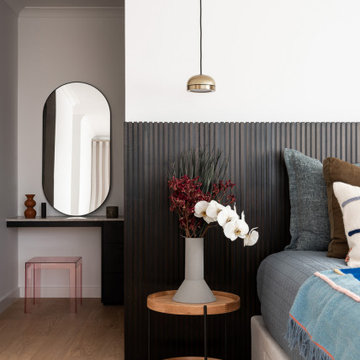
Settled within a graffiti-covered laneway in the trendy heart of Mt Lawley you will find this four-bedroom, two-bathroom home.
The owners; a young professional couple wanted to build a raw, dark industrial oasis that made use of every inch of the small lot. Amenities aplenty, they wanted their home to complement the urban inner-city lifestyle of the area.
One of the biggest challenges for Limitless on this project was the small lot size & limited access. Loading materials on-site via a narrow laneway required careful coordination and a well thought out strategy.
Paramount in bringing to life the client’s vision was the mixture of materials throughout the home. For the second story elevation, black Weathertex Cladding juxtaposed against the white Sto render creates a bold contrast.
Upon entry, the room opens up into the main living and entertaining areas of the home. The kitchen crowns the family & dining spaces. The mix of dark black Woodmatt and bespoke custom cabinetry draws your attention. Granite benchtops and splashbacks soften these bold tones. Storage is abundant.
Polished concrete flooring throughout the ground floor blends these zones together in line with the modern industrial aesthetic.
A wine cellar under the staircase is visible from the main entertaining areas. Reclaimed red brickwork can be seen through the frameless glass pivot door for all to appreciate — attention to the smallest of details in the custom mesh wine rack and stained circular oak door handle.
Nestled along the north side and taking full advantage of the northern sun, the living & dining open out onto a layered alfresco area and pool. Bordering the outdoor space is a commissioned mural by Australian illustrator Matthew Yong, injecting a refined playfulness. It’s the perfect ode to the street art culture the laneways of Mt Lawley are so famous for.
Engineered timber flooring flows up the staircase and throughout the rooms of the first floor, softening the private living areas. Four bedrooms encircle a shared sitting space creating a contained and private zone for only the family to unwind.
The Master bedroom looks out over the graffiti-covered laneways bringing the vibrancy of the outside in. Black stained Cedarwest Squareline cladding used to create a feature bedhead complements the black timber features throughout the rest of the home.
Natural light pours into every bedroom upstairs, designed to reflect a calamity as one appreciates the hustle of inner city living outside its walls.
Smart wiring links each living space back to a network hub, ensuring the home is future proof and technology ready. An intercom system with gate automation at both the street and the lane provide security and the ability to offer guests access from the comfort of their living area.
Every aspect of this sophisticated home was carefully considered and executed. Its final form; a modern, inner-city industrial sanctuary with its roots firmly grounded amongst the vibrant urban culture of its surrounds.
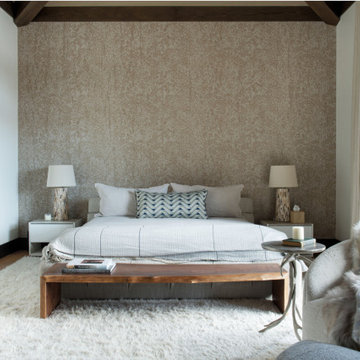
This is an example of a mid-sized contemporary master bedroom in Other with white walls, medium hardwood floors, beige floor and wood walls.
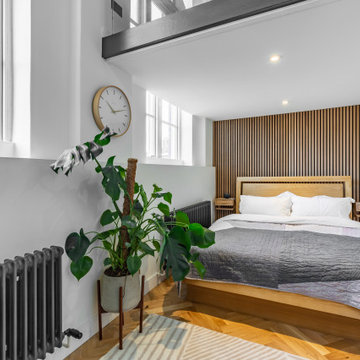
Design ideas for a contemporary bedroom in London with white walls, medium hardwood floors, brown floor and wood walls.
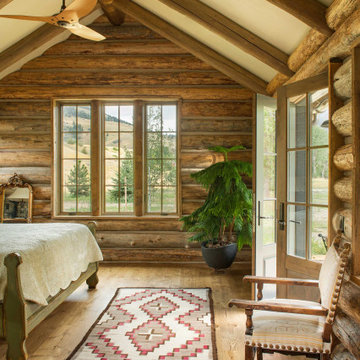
This master bedroom is every cabin porn lover's dream; with a ceiling that teases at being an A-frame, and siding that displays hand-hewed logging, this master bedroom is almost a seamless transition into the mountains.
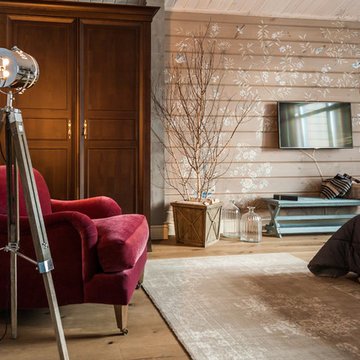
Спальня кантри, фрагмент. Кресло, Ralf Louren, светильник фонарь на ножках, коричневый шкаф.
Design ideas for a mid-sized country master bedroom in Other with beige walls, light hardwood floors, beige floor, wood and wood walls.
Design ideas for a mid-sized country master bedroom in Other with beige walls, light hardwood floors, beige floor, wood and wood walls.
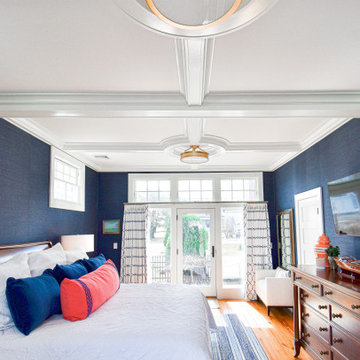
Large beach style master bedroom in Portland Maine with blue walls, medium hardwood floors, coffered and wood walls.
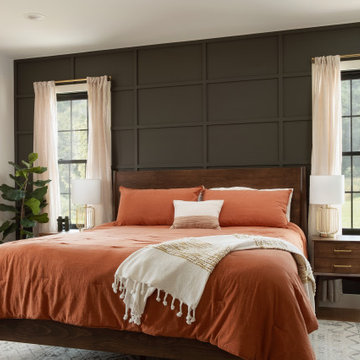
Custom wall treatment accent wall.
Interior Design by Jennifer Owen NCIDQ, construction by State College Design and Construction
This is an example of a large country master bedroom in Other with green walls, light hardwood floors, beige floor and wood walls.
This is an example of a large country master bedroom in Other with green walls, light hardwood floors, beige floor and wood walls.
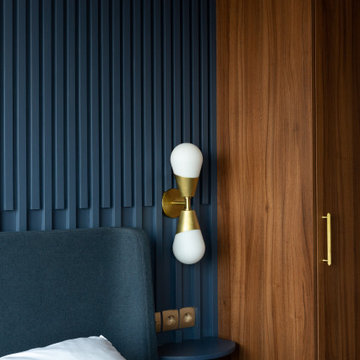
Création d’un grand appartement familial avec espace parental et son studio indépendant suite à la réunion de deux lots. Une rénovation importante est effectuée et l’ensemble des espaces est restructuré et optimisé avec de nombreux rangements sur mesure. Les espaces sont ouverts au maximum pour favoriser la vue vers l’extérieur.
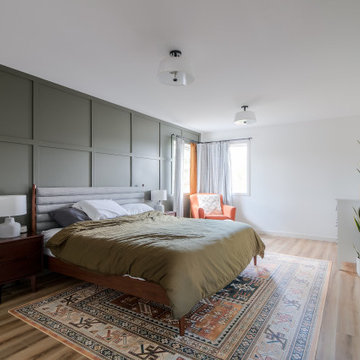
Design ideas for a large midcentury master bedroom in Calgary with green walls, medium hardwood floors, brown floor and wood walls.
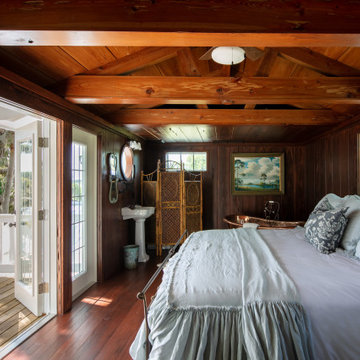
Little Siesta Cottage- 1926 Beach Cottage saved from demolition, moved to this site in 3 pieces and then restored to what we believe is the original architecture
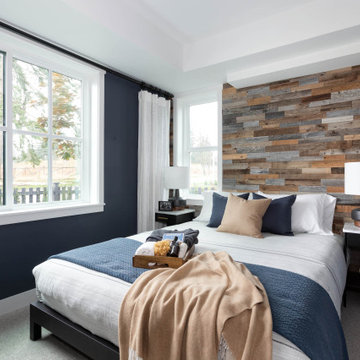
Photo of a small beach style guest bedroom in Vancouver with brown walls, carpet, grey floor and wood walls.
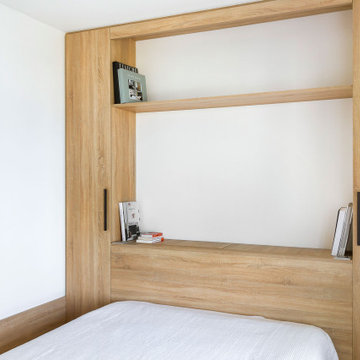
Comme le reste de l’appartement, la chambre à coucher n’a subi aucune transformation structurelle majeure, mais a fait l’objet d’un agencement sur mesure. Nous avons imaginé une tête de lit et un dressing adaptés aux dimensions de la pièce.
Le bois, très présent dans cette chambre, apporte de la quiétude et une ambiance zen.
À l’origine, un châssis vitré était existant entre la chambre et la salle de bains attenante. Cette ouverture a été conservée mais son encadrement et l’aspect du vitrage ont été modifiés. Un encadrement noir a été préféré pour rappeler la verrière du salon. Quant au vitrage, il a été remplacé par un miroir sans tain pour qu’il s’intègre le plus naturellement possible dans la pièce.
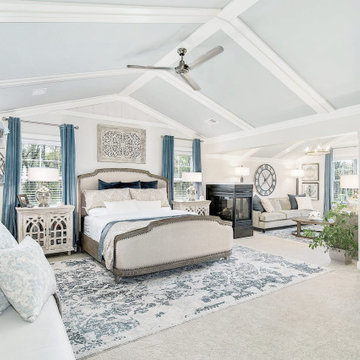
A rustic coastal retreat created to give our clients a sanctuary and place to escape the from the ebbs and flows of life.
This is an example of an expansive beach style master bedroom in Philadelphia with beige walls, carpet, a two-sided fireplace, a tile fireplace surround, beige floor, vaulted and wood walls.
This is an example of an expansive beach style master bedroom in Philadelphia with beige walls, carpet, a two-sided fireplace, a tile fireplace surround, beige floor, vaulted and wood walls.
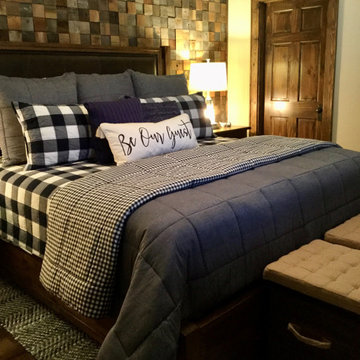
Guest Bedroom with King bed and feature wall. Reclaimed wood in 4" square pattern
This is an example of a small country guest bedroom in Charlotte with beige walls, dark hardwood floors, brown floor and wood walls.
This is an example of a small country guest bedroom in Charlotte with beige walls, dark hardwood floors, brown floor and wood walls.
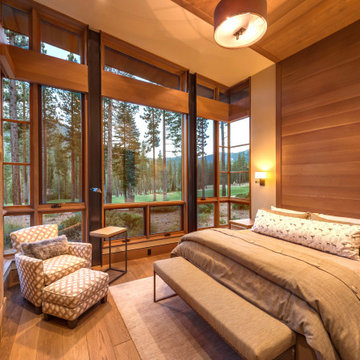
Design ideas for a large country guest bedroom in Phoenix with beige walls, a standard fireplace, beige floor, medium hardwood floors, vaulted and wood walls.
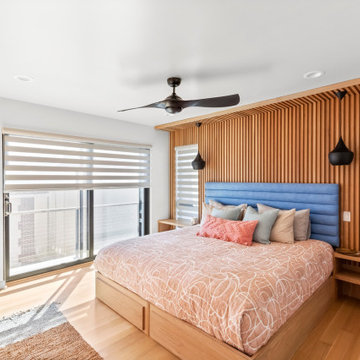
This is an example of a contemporary bedroom in New York with white walls, no fireplace, brown floor and wood walls.
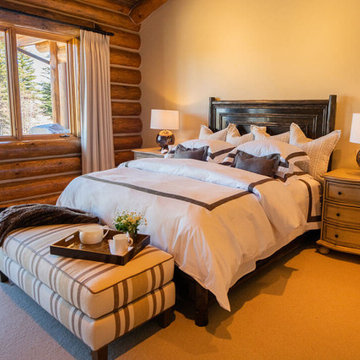
Expansive country master bedroom in Other with white walls, carpet, a standard fireplace, a plaster fireplace surround, beige floor, wood and wood walls.
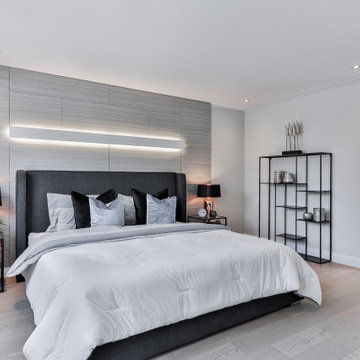
Your modern home is not complete without touches of moulding. Baseboard, casing, and crown moulding can be big enhancers for adding detail into your space.
Base: 355MUL
Case: 102MUL
Crown: 438MUL
For more options and styles check us out at ELandELWoodProducts.com
Bedroom Design Ideas with Wood Walls
12