Bedroom Design Ideas with Yellow Walls and a Standard Fireplace
Refine by:
Budget
Sort by:Popular Today
161 - 180 of 411 photos
Item 1 of 3
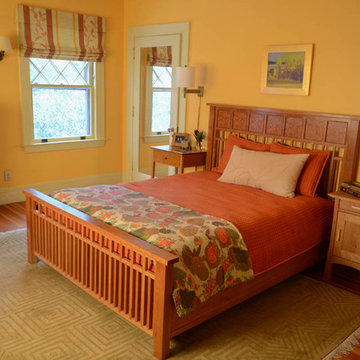
Who says a warm color scheme of deep yellow and orange, balanced with cream and camel can't be restful, as well as cheerful. This room glows at night, and is the color of sunshine in the morning. Photo by Cecile and David Emond
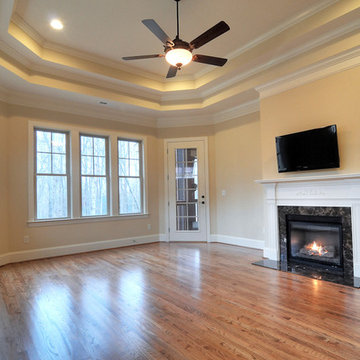
Spacious Master Bedroom accented by a top hat tray ceiling and gas fireplace.
Inspiration for an expansive traditional master bedroom in Charlotte with yellow walls, light hardwood floors, a standard fireplace and a stone fireplace surround.
Inspiration for an expansive traditional master bedroom in Charlotte with yellow walls, light hardwood floors, a standard fireplace and a stone fireplace surround.
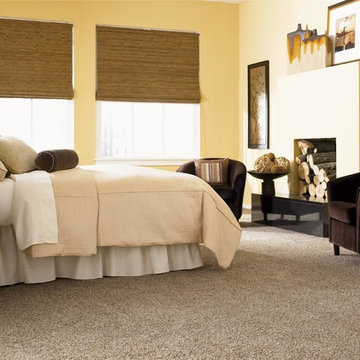
Photo of a mid-sized traditional master bedroom in Chicago with yellow walls, carpet, a standard fireplace and a plaster fireplace surround.
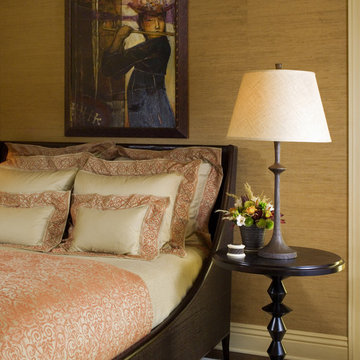
A luxurious master bedroom designed for supreme comfort and grace. A draped wall behind the bed disguised the uneven wall. The clients bed was black with a gilded design, so the room colors coordinated with it beautifully. The painted bedside commode is by David Duncan Livingston
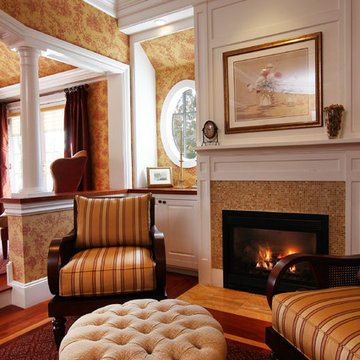
Photo of a large traditional master bedroom in Boston with yellow walls, medium hardwood floors, a standard fireplace, a tile fireplace surround and brown floor.
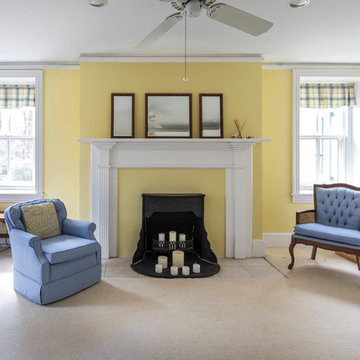
Drew Callaghan
This is an example of a traditional master bedroom in Philadelphia with yellow walls, medium hardwood floors, a standard fireplace and a tile fireplace surround.
This is an example of a traditional master bedroom in Philadelphia with yellow walls, medium hardwood floors, a standard fireplace and a tile fireplace surround.
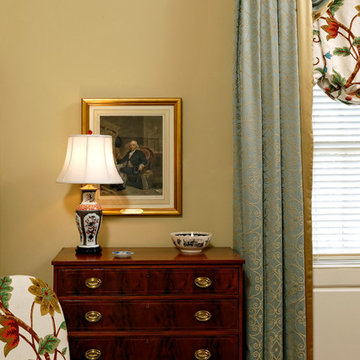
This award-winning guest bedroom project now tells the story of Pennsylvania's role in the Revolutionary War. Chairs are in a Philadelphia style, reupholstered in a Thibaut crewel fabric. The window treatment, in a Thibaut jacquard woven fabric, with a tailored balloon shade in the same crewel fabric used on the chairs, is inspired by the uniform of the officer in the portrait over the fireplace (not seen here). The engraving of Benjamin Franklin is from the Anderson House collection. A Wedgwood Philadelphia Bowl on the antique dresser shows the signing of the Declaration of Independence, and Philadelphia landmarks. New Hunter Douglas Parkland wood blinds replaced mini-blinds. Bob Narod, Photographer, LLC
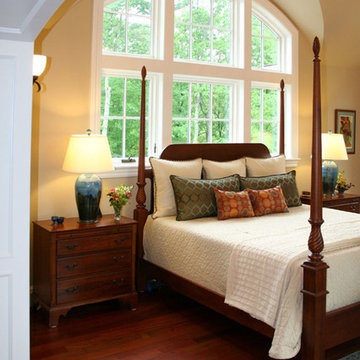
Inspiration for a mid-sized traditional guest bedroom in Boston with yellow walls, medium hardwood floors, a standard fireplace, a wood fireplace surround and brown floor.
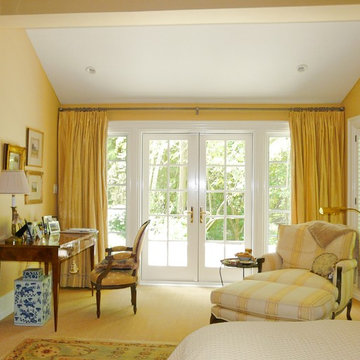
SLDdigital
Inspiration for a large traditional master bedroom in Sacramento with yellow walls, carpet, a standard fireplace and a stone fireplace surround.
Inspiration for a large traditional master bedroom in Sacramento with yellow walls, carpet, a standard fireplace and a stone fireplace surround.
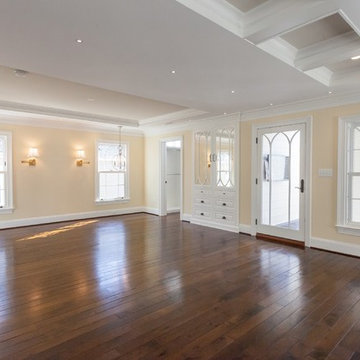
Design ideas for a traditional master bedroom in DC Metro with yellow walls, medium hardwood floors, a standard fireplace and brown floor.
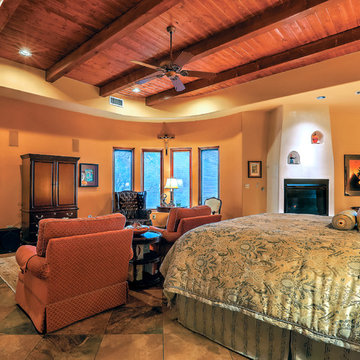
The elegant master bedroom of this home uses unusual angles and plush furnishings to create defined areas for sleeping and restful activities. Photo by StyleTours ABQ.
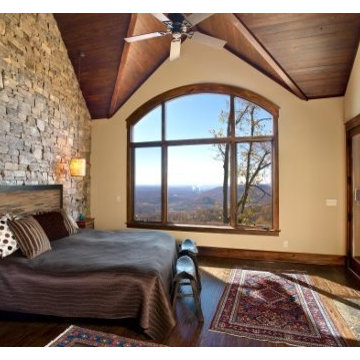
What a view to wake up to in the morning! Tongue and groove vaulted ceiling keep the room from feeling too cold with all of the stone work. The site finished distressed hardwood floors throughout the home give it an extra dose of character.
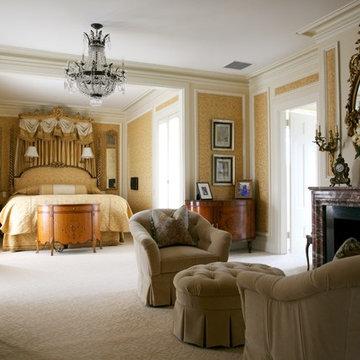
Cheryl Richards
Expansive traditional bedroom in Providence with yellow walls, carpet, a standard fireplace and a stone fireplace surround.
Expansive traditional bedroom in Providence with yellow walls, carpet, a standard fireplace and a stone fireplace surround.
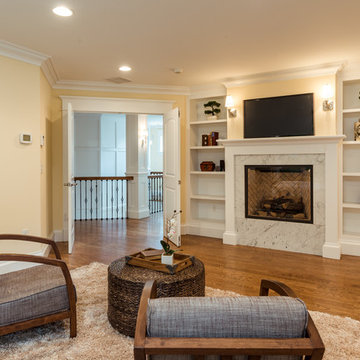
Large contemporary master bedroom in Boston with yellow walls, medium hardwood floors, brown floor, a standard fireplace and a concrete fireplace surround.
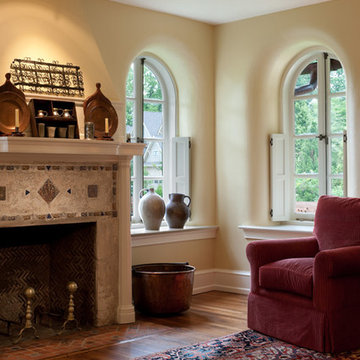
First Master Bedroom featuring fireplace with Mercer tile accents, curved plaster walls framing windows. Tom Crane
Inspiration for a large traditional master bedroom in Philadelphia with yellow walls, medium hardwood floors, a standard fireplace and a stone fireplace surround.
Inspiration for a large traditional master bedroom in Philadelphia with yellow walls, medium hardwood floors, a standard fireplace and a stone fireplace surround.
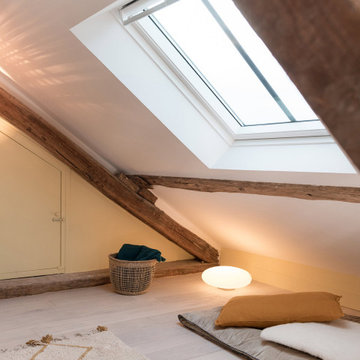
Dans le coeur historique de Senlis, dans le Sud Oise, l’agence à la chance de prendre en charge la rénovation complète du dernier étage sous toiture d’une magnifique maison ancienne ! Dans cet espace sous combles, atypique et charmant, le défi consiste à optimiser chaque mètre carré pour rénover deux chambres, une salle de bain, créer un dressing et aménager une superbe pièce à vivre en rotonde
RENOVATION COMPLETE D’UNE MAISON – Centre historique de SENLIS
Dans le coeur historique de Senlis, dans le Sud Oise, l’agence à la chance de prendre en charge la rénovation complète du dernier étage sous toiture d’une magnifique maison ancienne ! Dans cet espace sous combles, atypique et charmant, le défi consiste à optimiser chaque mètre carré pour rénover deux chambres, une salle de bain, créer un dressing et aménager une superbe pièce à vivre en rotonde, tout en préservant l’identité du lieu ! Livraison du chantier début 2019.
LES ATTENDUS
Concevoir un espace dédié aux ados au 2è étage de la maison qui combine différents usages : chambres, salle de bain, dressing, espace salon et détente avec TV, espace de travail et loisirs créatifs
Penser la rénovation tout en respectant l’identité de la maison
Proposer un aménagement intérieur qui optimise les chambres dont la surface est réduite
Réduire la taille de la salle de bain et créer un dressing
Optimiser les espaces et la gestion des usages pour la pièce en rotonde
Concevoir une mise en couleur dans les tonalités de bleus, sur la base d’un parquet blanc
LES PRINCIPES PROPOSES PAR L’AGENCE
Couloir :
Retirer une majorité du mur de séparation (avec les colombages) de l’escalier et intégrer une verrière châssis bois clair (ou métal beige) pour apporter de la clarté à cet espace sombre et exigu. Changer la porte pour une porte vitrée en partie supérieure.
Au mur, deux miroirs qui captent et réfléchissent la lumière de l’escalier et apportent de la profondeur
Chambres
Un lit sur mesure composé de trois grands tiroirs de rangements avec poignées
Une tête de lit en carreaux de plâtre avec des niches intégrées + LED faisant office de table de nuit. Cette conception gomme visuellement le conduit non rectiligne de la cheminée et apporte de la profondeur, accentuée par la couleur bleu marine
Un espace bureau sur-mesure
Salon
Conception de l’aménagement intérieur permettant d’intégrer un véritable salon et espace détente, une TV au mur posée sur un bras extensible, et un coin lecture. Le principe est à la fois de mettre en valeur l’originalité de la pièce et d’optimiser l’espace disponible
Le coffrage actuel de la cheminée est retiré et un nouveau coffrage lisse est posé pour accueillir trois bibliothèques
Sous l’escalier, un espace dédié pour le travail et les loisirs composé d’un plateau sur mesure-mesure et de caissons de rangements.
Les poutres sont éclaircies dans une teinte claire plus harmonieuse et contemporaine.
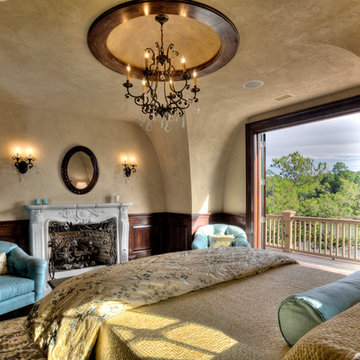
Traditional master bedroom in Charleston with yellow walls, dark hardwood floors, a standard fireplace and a plaster fireplace surround.
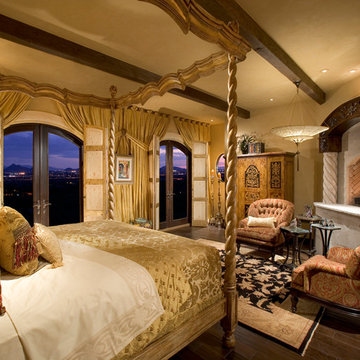
Anita Lang - IMI Design - Scottsdale, AZ
This is an example of a large mediterranean master bedroom in Phoenix with yellow walls, dark hardwood floors, a standard fireplace, a stone fireplace surround and brown floor.
This is an example of a large mediterranean master bedroom in Phoenix with yellow walls, dark hardwood floors, a standard fireplace, a stone fireplace surround and brown floor.
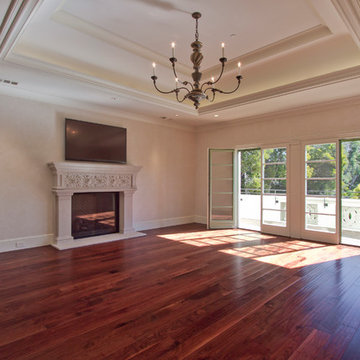
MATERIALS/ FLOOR-Walnut wood/ WALLS- Venetian plaster/ LIGHTS: Can, pendant, and sconce lighting/ CEILING: Level five smooth; ceiling is tray ceiling/ TRIM-Crown Molding, window casing, and base board/ MANTLE: Stone/COOL FEATURES: Ceiling is custom/
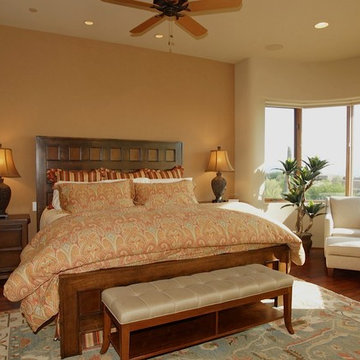
Design ideas for a mid-sized contemporary master bedroom in Phoenix with yellow walls, a standard fireplace and a stone fireplace surround.
Bedroom Design Ideas with Yellow Walls and a Standard Fireplace
9