Bedroom Design Ideas with Yellow Walls and a Standard Fireplace
Refine by:
Budget
Sort by:Popular Today
141 - 160 of 411 photos
Item 1 of 3
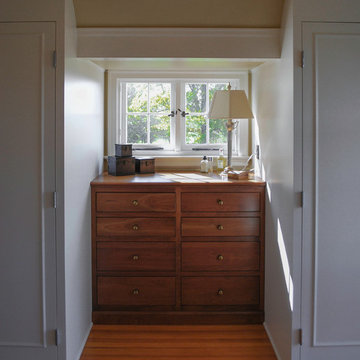
This is an example of a mid-sized country bedroom in DC Metro with yellow walls, medium hardwood floors, a standard fireplace and a wood fireplace surround.
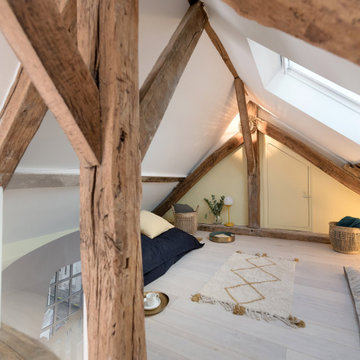
Dans le coeur historique de Senlis, dans le Sud Oise, l’agence à la chance de prendre en charge la rénovation complète du dernier étage sous toiture d’une magnifique maison ancienne ! Dans cet espace sous combles, atypique et charmant, le défi consiste à optimiser chaque mètre carré pour rénover deux chambres, une salle de bain, créer un dressing et aménager une superbe pièce à vivre en rotonde
RENOVATION COMPLETE D’UNE MAISON – Centre historique de SENLIS
Dans le coeur historique de Senlis, dans le Sud Oise, l’agence à la chance de prendre en charge la rénovation complète du dernier étage sous toiture d’une magnifique maison ancienne ! Dans cet espace sous combles, atypique et charmant, le défi consiste à optimiser chaque mètre carré pour rénover deux chambres, une salle de bain, créer un dressing et aménager une superbe pièce à vivre en rotonde, tout en préservant l’identité du lieu ! Livraison du chantier début 2019.
LES ATTENDUS
Concevoir un espace dédié aux ados au 2è étage de la maison qui combine différents usages : chambres, salle de bain, dressing, espace salon et détente avec TV, espace de travail et loisirs créatifs
Penser la rénovation tout en respectant l’identité de la maison
Proposer un aménagement intérieur qui optimise les chambres dont la surface est réduite
Réduire la taille de la salle de bain et créer un dressing
Optimiser les espaces et la gestion des usages pour la pièce en rotonde
Concevoir une mise en couleur dans les tonalités de bleus, sur la base d’un parquet blanc
LES PRINCIPES PROPOSES PAR L’AGENCE
Couloir :
Retirer une majorité du mur de séparation (avec les colombages) de l’escalier et intégrer une verrière châssis bois clair (ou métal beige) pour apporter de la clarté à cet espace sombre et exigu. Changer la porte pour une porte vitrée en partie supérieure.
Au mur, deux miroirs qui captent et réfléchissent la lumière de l’escalier et apportent de la profondeur
Chambres
Un lit sur mesure composé de trois grands tiroirs de rangements avec poignées
Une tête de lit en carreaux de plâtre avec des niches intégrées + LED faisant office de table de nuit. Cette conception gomme visuellement le conduit non rectiligne de la cheminée et apporte de la profondeur, accentuée par la couleur bleu marine
Un espace bureau sur-mesure
Salon
Conception de l’aménagement intérieur permettant d’intégrer un véritable salon et espace détente, une TV au mur posée sur un bras extensible, et un coin lecture. Le principe est à la fois de mettre en valeur l’originalité de la pièce et d’optimiser l’espace disponible
Le coffrage actuel de la cheminée est retiré et un nouveau coffrage lisse est posé pour accueillir trois bibliothèques
Sous l’escalier, un espace dédié pour le travail et les loisirs composé d’un plateau sur mesure-mesure et de caissons de rangements.
Les poutres sont éclaircies dans une teinte claire plus harmonieuse et contemporaine.
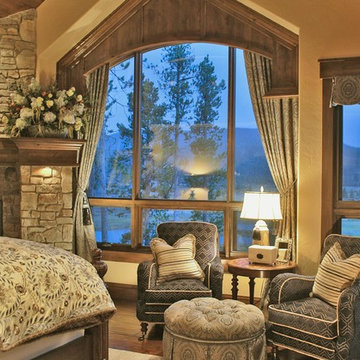
Everything about this bedroom screams mountain feel as well as being completely custom. From how the fireplace was designed to the valances on the large window giving a gorgeous mountain top view. This room was designed around the extraordinary views. Starting with a custom stone work fireplace with natural Colorado timber gives the room a total mountain home feel.
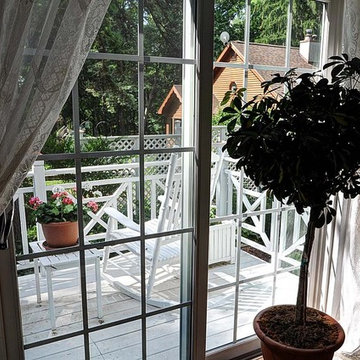
The Winter Master Suite opens onto the balcony from the sliding glass door. The balcony overlooks the perennial gardens and has custom railings and privacy screens.
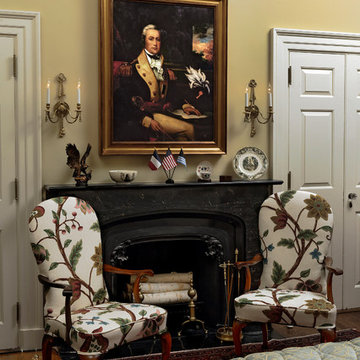
The award-winning Pennsylvania Room is a guest bedroom suite at Anderson House, headquarters of the Society of the Cincinnati, the oldest continuing historical organization in the United States of America. Vintage open arm occasional chairs in a Philadelphia style were purchased and reupholstered in a Thibaut fabric. The custom quilted bedspread is also in a Thibaut fabric. The colors and style of the room were inspired by the portrait of Col. Edward Butler over the fireplace. Col. Butler was an officer in the Pennsylvania line, and one of the founding members of the Pennsylvania Society of the Cincinnati. This portrait is reproduced from an original larger portrait in the Anderson House collection, and custom framed. The Oriental rug was added to the room as a part of the redesign. Birch logs transform what had been a black hole of a fireplace, in black marble and original to the room, and add depth to the room. A Wedgwood Franklin blow, and commemorative plate with Philadelphia architectural landmarks help tell the story in this room. Bob Narod, Photographer, LLC
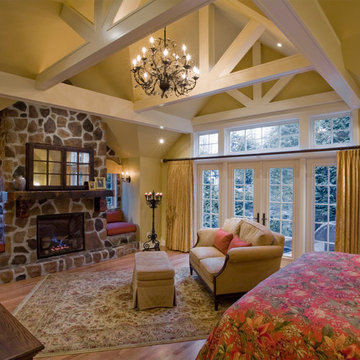
Derek Lepper Photographer
This is an example of an expansive country master bedroom in Vancouver with yellow walls, light hardwood floors, a standard fireplace and a stone fireplace surround.
This is an example of an expansive country master bedroom in Vancouver with yellow walls, light hardwood floors, a standard fireplace and a stone fireplace surround.
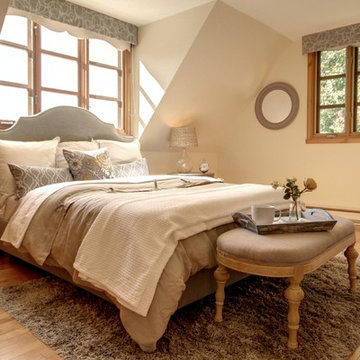
RénoDécoEtc location de meubles pour home staging
Mid-sized country master bedroom in Montreal with yellow walls, medium hardwood floors, a standard fireplace and a plaster fireplace surround.
Mid-sized country master bedroom in Montreal with yellow walls, medium hardwood floors, a standard fireplace and a plaster fireplace surround.
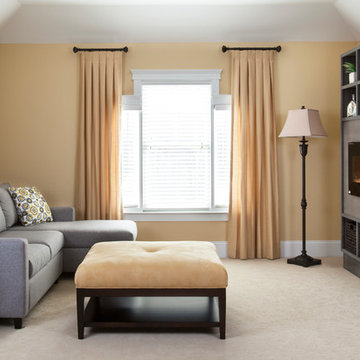
Our clients wanted to create a luxurious retreat suite. The suite includes a very large bedroom, a sitting room, and an entryway/foyer. With neutral colors and a few dramatic design elements we were able to create a relaxed classic style with a twist.
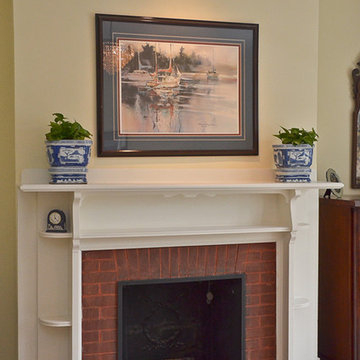
Inspiration for a large traditional master bedroom in Orange County with yellow walls, carpet, a standard fireplace, a brick fireplace surround and beige floor.
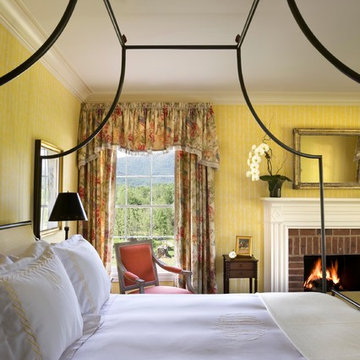
PHOTO CREDIT: WARREN JAGGER
Mid-sized traditional master bedroom in Richmond with yellow walls, dark hardwood floors, a standard fireplace and a brick fireplace surround.
Mid-sized traditional master bedroom in Richmond with yellow walls, dark hardwood floors, a standard fireplace and a brick fireplace surround.
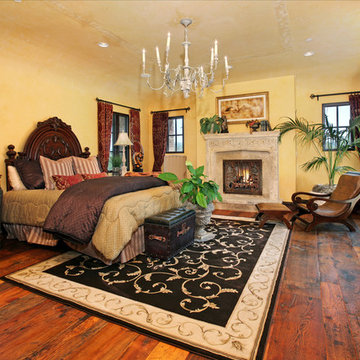
Master Suite -
General Contractor: Forte Estate Homes
Inspiration for a large mediterranean bedroom in Orange County with yellow walls, medium hardwood floors, a standard fireplace and a stone fireplace surround.
Inspiration for a large mediterranean bedroom in Orange County with yellow walls, medium hardwood floors, a standard fireplace and a stone fireplace surround.
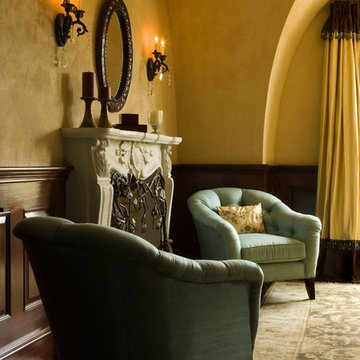
Photo of a traditional master bedroom in Charleston with yellow walls, dark hardwood floors, a standard fireplace and a plaster fireplace surround.
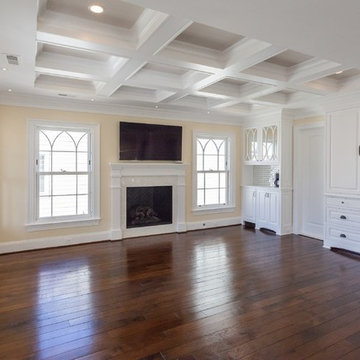
Inspiration for a traditional master bedroom in DC Metro with yellow walls, medium hardwood floors, a standard fireplace and brown floor.
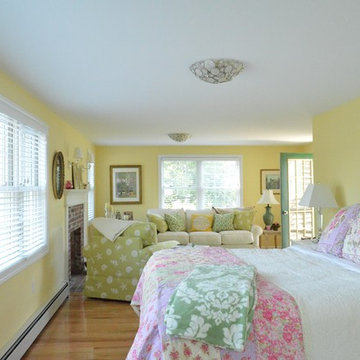
Design ideas for a mid-sized beach style master bedroom in Portland Maine with yellow walls, medium hardwood floors, a standard fireplace and a brick fireplace surround.
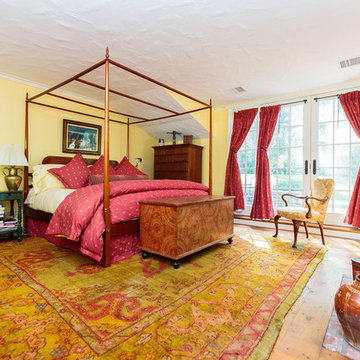
http://www.221ashstreet.com
This is an example of a large traditional master bedroom in Boston with yellow walls, medium hardwood floors, a standard fireplace and a wood fireplace surround.
This is an example of a large traditional master bedroom in Boston with yellow walls, medium hardwood floors, a standard fireplace and a wood fireplace surround.
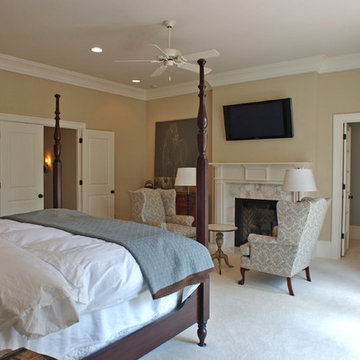
Design ideas for a large traditional master bedroom in Atlanta with yellow walls, carpet, a standard fireplace and a stone fireplace surround.
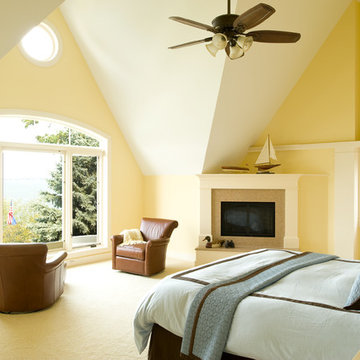
Zane Williams Photography
Design ideas for a large guest bedroom in Other with yellow walls, carpet, a standard fireplace, a stone fireplace surround and beige floor.
Design ideas for a large guest bedroom in Other with yellow walls, carpet, a standard fireplace, a stone fireplace surround and beige floor.
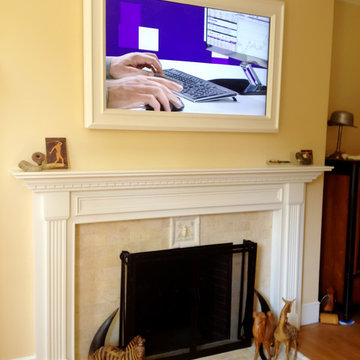
Sometimes the TV just needs to a part of the decor. TV Framing is a great way to accomplish this.
Visit www.framemytv.com to discover how easy we make it to frame your tv. Just give us the make and model of the TV, pick your colors and we do the rest.
TV: 55" Samsung UN55ES8000
Frame Style: Cassetta in cream color
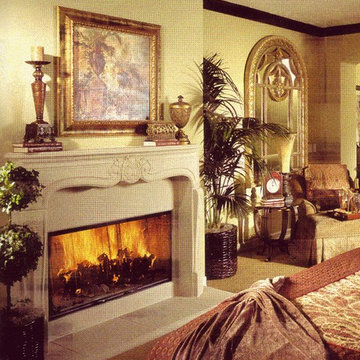
Chateau Mantel and Hearth
Mid-sized traditional master bedroom in San Diego with yellow walls, carpet, a standard fireplace and a stone fireplace surround.
Mid-sized traditional master bedroom in San Diego with yellow walls, carpet, a standard fireplace and a stone fireplace surround.
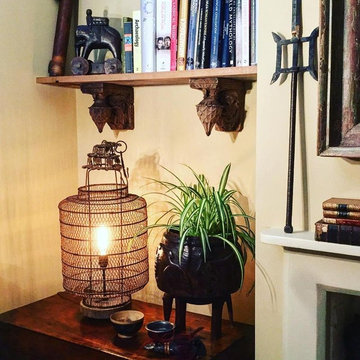
A collection of antique Asian pieces framed by a rustic bookshelf made with Antique Indian wall brackets.
This is an example of a mid-sized asian guest bedroom in Wiltshire with yellow walls, carpet, a standard fireplace, a wood fireplace surround and beige floor.
This is an example of a mid-sized asian guest bedroom in Wiltshire with yellow walls, carpet, a standard fireplace, a wood fireplace surround and beige floor.
Bedroom Design Ideas with Yellow Walls and a Standard Fireplace
8