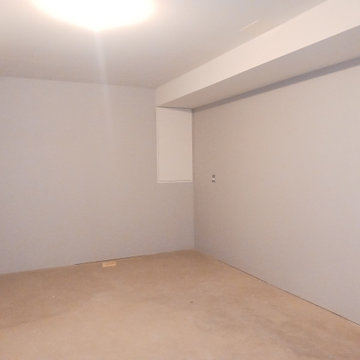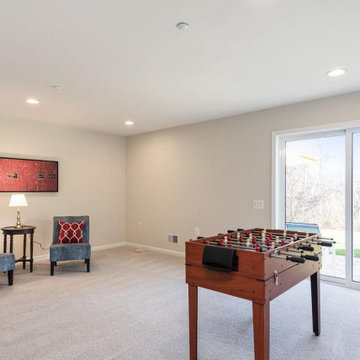Beige Basement Design Ideas
Refine by:
Budget
Sort by:Popular Today
81 - 95 of 95 photos
Item 1 of 3
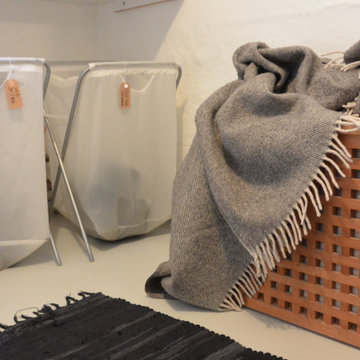
Design ideas for a small scandinavian look-out basement in Copenhagen with white walls, concrete floors and grey floor.
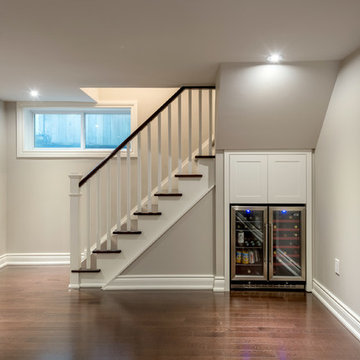
Inspiration for a small transitional look-out basement in Toronto with grey walls, no fireplace and dark hardwood floors.
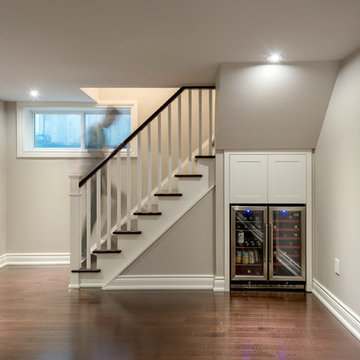
Photo of a small transitional look-out basement in Toronto with grey walls, medium hardwood floors and no fireplace.
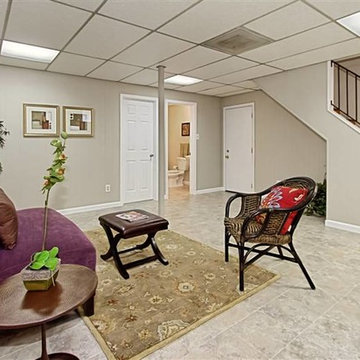
House was being prepared for sale. The basement remodel updated the space with a new tile floor, light gray wall color "Gray Mirage" #2142-50 by Benjamin Moore.
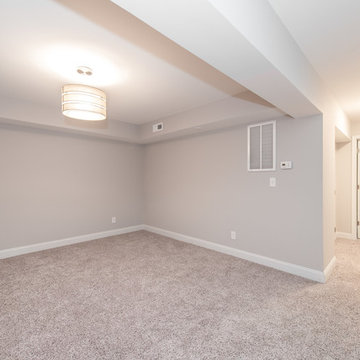
Photo of a mid-sized arts and crafts basement in Charlotte with beige walls, carpet and beige floor.
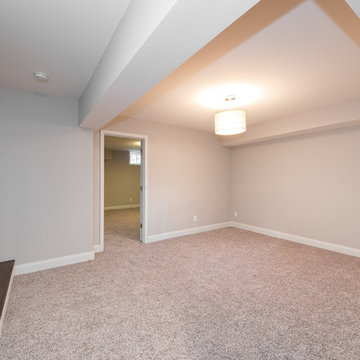
Design ideas for a mid-sized arts and crafts basement in Charlotte with beige walls, carpet and beige floor.
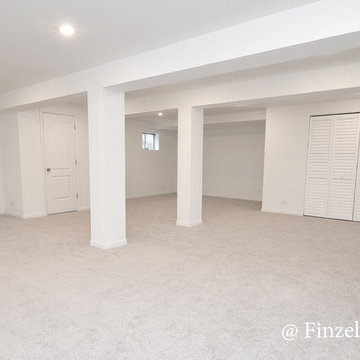
This is an example of a mid-sized contemporary basement in Chicago with white walls, carpet and beige floor.
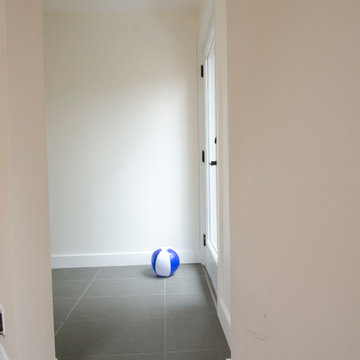
Photo credit Julie Carter
This is an example of a mid-sized transitional look-out basement in Toronto with white walls, laminate floors and beige floor.
This is an example of a mid-sized transitional look-out basement in Toronto with white walls, laminate floors and beige floor.
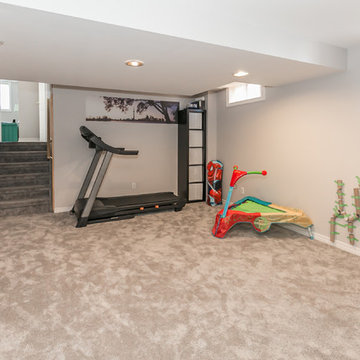
Wylie Ford
Design ideas for a mid-sized transitional look-out basement in Toronto with grey walls, carpet and no fireplace.
Design ideas for a mid-sized transitional look-out basement in Toronto with grey walls, carpet and no fireplace.
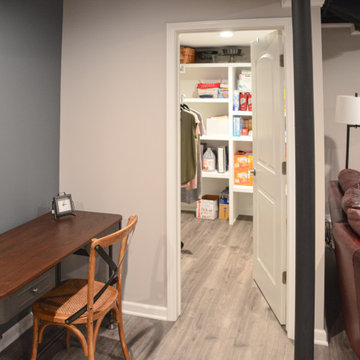
Inspiration for a mid-sized traditional walk-out basement in Detroit with vinyl floors.
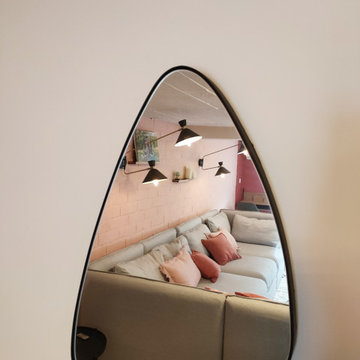
Ce sous-sol s'est transformé en 2ème salon pour la famille T. Désormais, ouvert sur l'extérieur et chaleureux, cette pièce en plus pourra servir de salon d'été, bibliothèque, salle de jeu pour les enfants & bureau d'appoint .
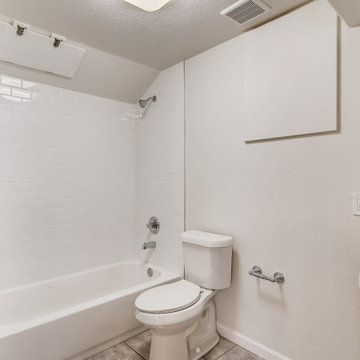
Client wanted to add a kitchenette and finish their lower level. We added a bathroom, bedroom and finishes all on budget.
Design ideas for a traditional basement in Louisville with beige walls, carpet, no fireplace and beige floor.
Design ideas for a traditional basement in Louisville with beige walls, carpet, no fireplace and beige floor.
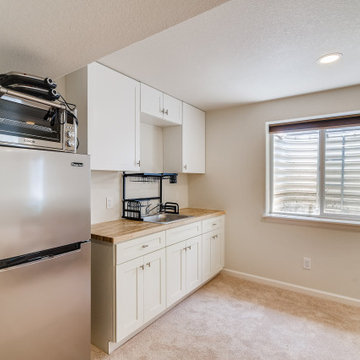
Client wanted to add a kitchenette and finish their lower level. We added a bathroom, bedroom and finishes all on budget.
Inspiration for a traditional basement in Louisville with beige walls, carpet, no fireplace and beige floor.
Inspiration for a traditional basement in Louisville with beige walls, carpet, no fireplace and beige floor.
Beige Basement Design Ideas
5
