Beige Basement Design Ideas with a Corner Fireplace
Refine by:
Budget
Sort by:Popular Today
41 - 60 of 81 photos
Item 1 of 3
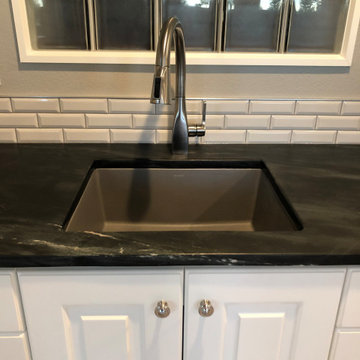
This is an example of a large country walk-out basement in Denver with grey walls, vinyl floors, a corner fireplace, a tile fireplace surround and grey floor.
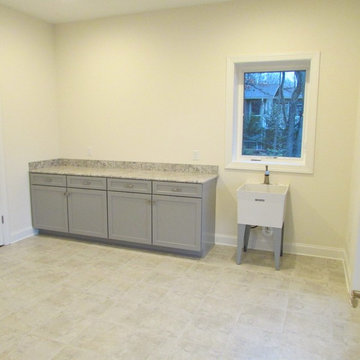
Large arts and crafts walk-out basement in Other with beige walls, laminate floors, a corner fireplace, a stone fireplace surround and grey floor.
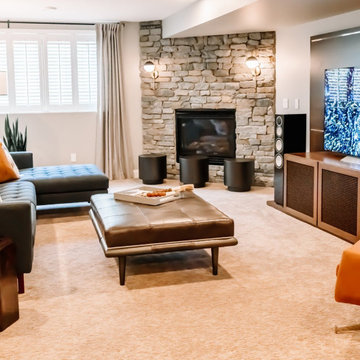
Project by Wiles Design Group. Their Cedar Rapids-based design studio serves the entire Midwest, including Iowa City, Dubuque, Davenport, and Waterloo, as well as North Missouri and St. Louis.
For more about Wiles Design Group, see here: https://wilesdesigngroup.com/
To learn more about this project, see here: https://wilesdesigngroup.com/inviting-and-modern-basement
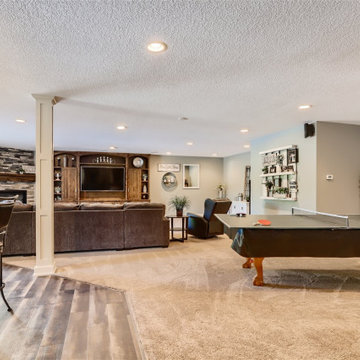
Large traditional walk-out basement in Minneapolis with a game room, beige walls, carpet, a corner fireplace and beige floor.
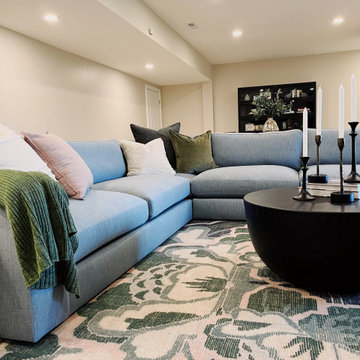
Large modern walk-out basement in Other with a home bar, beige walls, vinyl floors, a corner fireplace, a tile fireplace surround and beige floor.
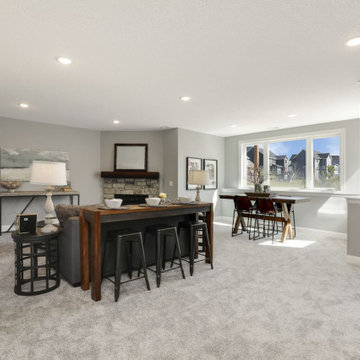
An inviting look into the basement with a view from the bar. The large windows allow natural light inside, which also allows a nice view outside.
This is an example of a basement in Minneapolis with a corner fireplace.
This is an example of a basement in Minneapolis with a corner fireplace.
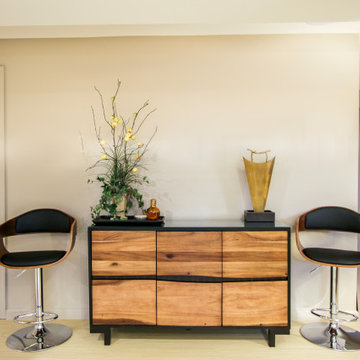
Large contemporary basement in St Louis with beige walls, laminate floors, a corner fireplace, a stone fireplace surround and brown floor.
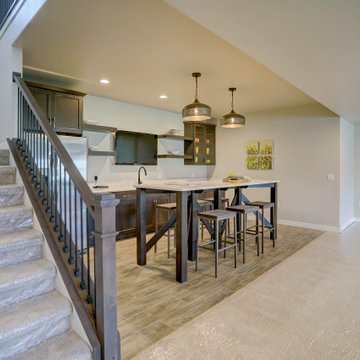
A finished basement that is very spacious and flows into a kitchen area.
Expansive modern basement in Other with grey walls, carpet, a corner fireplace, a stone fireplace surround and beige floor.
Expansive modern basement in Other with grey walls, carpet, a corner fireplace, a stone fireplace surround and beige floor.
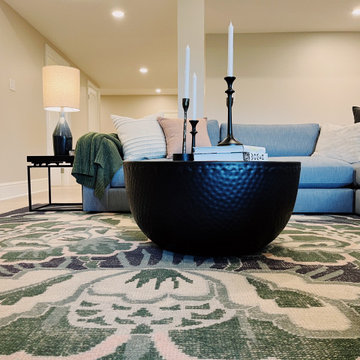
Photo of a large modern walk-out basement in Other with a home bar, beige walls, vinyl floors, a corner fireplace, a tile fireplace surround and beige floor.
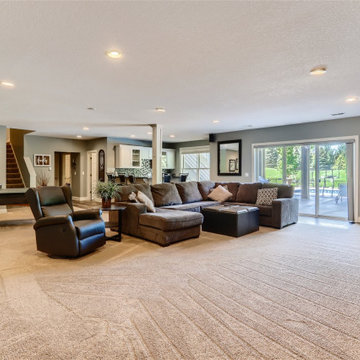
Design ideas for a large traditional walk-out basement in Minneapolis with a game room, beige walls, carpet, beige floor and a corner fireplace.
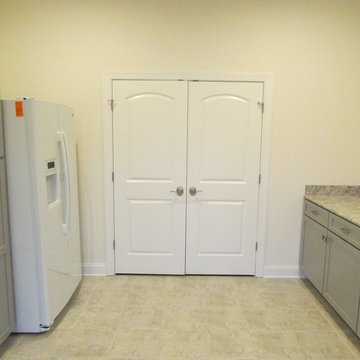
Design ideas for a large arts and crafts walk-out basement in Other with beige walls, laminate floors, a corner fireplace, a stone fireplace surround and grey floor.
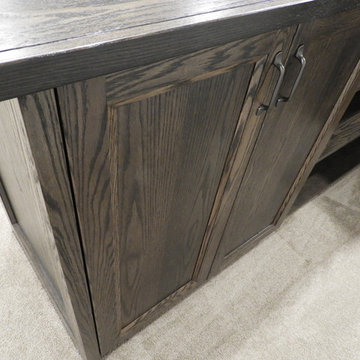
42" high custom designed oak bar with solid wood countertop, blind corner cabinet, open shelf cabinet and closed storage.
Mid-sized transitional fully buried basement in Toronto with grey walls, carpet, a corner fireplace, a brick fireplace surround and grey floor.
Mid-sized transitional fully buried basement in Toronto with grey walls, carpet, a corner fireplace, a brick fireplace surround and grey floor.
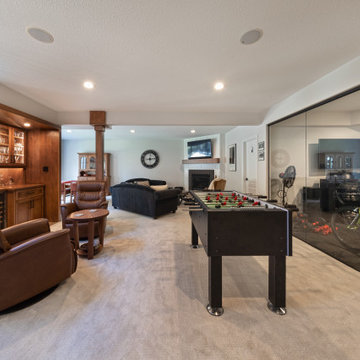
This is our very first Four Elements remodel show home! We started with a basic spec-level early 2000s walk-out bungalow, and transformed the interior into a beautiful modern farmhouse style living space with many custom features. The floor plan was also altered in a few key areas to improve livability and create more of an open-concept feel. Check out the shiplap ceilings with Douglas fir faux beams in the kitchen, dining room, and master bedroom. And a new coffered ceiling in the front entry contrasts beautifully with the custom wood shelving above the double-sided fireplace. Highlights in the lower level include a unique under-stairs custom wine & whiskey bar and a new home gym with a glass wall view into the main recreation area.
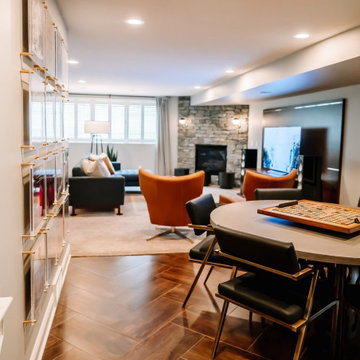
Project by Wiles Design Group. Their Cedar Rapids-based design studio serves the entire Midwest, including Iowa City, Dubuque, Davenport, and Waterloo, as well as North Missouri and St. Louis.
For more about Wiles Design Group, see here: https://wilesdesigngroup.com/
To learn more about this project, see here: https://wilesdesigngroup.com/inviting-and-modern-basement
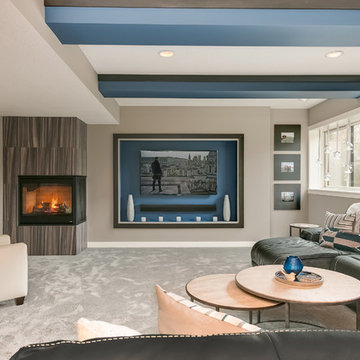
©Finished Basement Company
Photo of a large contemporary look-out basement in Minneapolis with grey walls, carpet, a corner fireplace, a tile fireplace surround and grey floor.
Photo of a large contemporary look-out basement in Minneapolis with grey walls, carpet, a corner fireplace, a tile fireplace surround and grey floor.
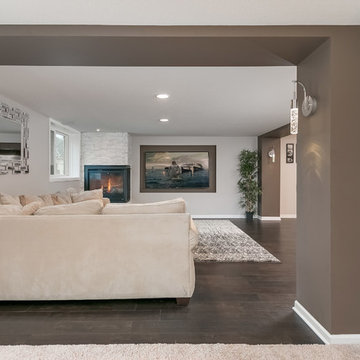
Wall sconces make the perfect accessory to dress up the entrance into this Home Theater area. ©Finished Basement Company
Photo of a large transitional walk-out basement in Minneapolis with grey walls, dark hardwood floors, a corner fireplace, a tile fireplace surround and brown floor.
Photo of a large transitional walk-out basement in Minneapolis with grey walls, dark hardwood floors, a corner fireplace, a tile fireplace surround and brown floor.
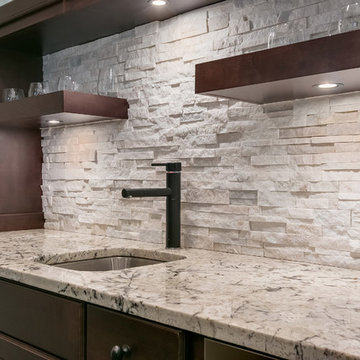
This basement wet bar features brilliant backpslash with a complementary granite counter top. ©Finished Basement Company
This is an example of a large transitional look-out basement in Minneapolis with grey walls, dark hardwood floors, a corner fireplace, a tile fireplace surround and brown floor.
This is an example of a large transitional look-out basement in Minneapolis with grey walls, dark hardwood floors, a corner fireplace, a tile fireplace surround and brown floor.
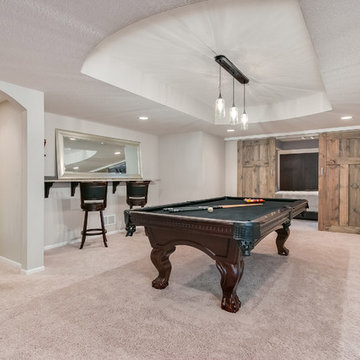
This basement features a beautiful arched hallway entrance and pendant lighting over the pool table making it perfect for entertaining. ©Finished Basement Company
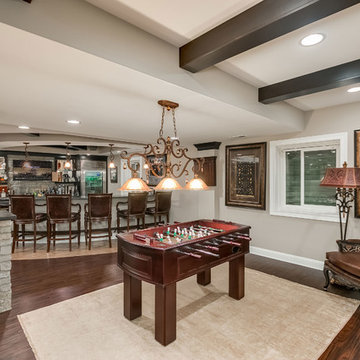
©Finished Basement Company
Photo of an expansive transitional look-out basement in Chicago with grey walls, dark hardwood floors, a corner fireplace, a brick fireplace surround and brown floor.
Photo of an expansive transitional look-out basement in Chicago with grey walls, dark hardwood floors, a corner fireplace, a brick fireplace surround and brown floor.
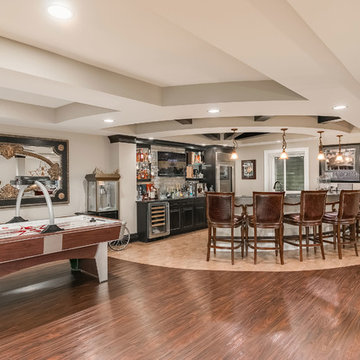
©Finished Basement Company
This is an example of an expansive transitional look-out basement in Chicago with grey walls, dark hardwood floors, a corner fireplace, a brick fireplace surround and brown floor.
This is an example of an expansive transitional look-out basement in Chicago with grey walls, dark hardwood floors, a corner fireplace, a brick fireplace surround and brown floor.
Beige Basement Design Ideas with a Corner Fireplace
3