Beige Basement Design Ideas with a Stone Fireplace Surround
Refine by:
Budget
Sort by:Popular Today
21 - 40 of 364 photos
Item 1 of 3
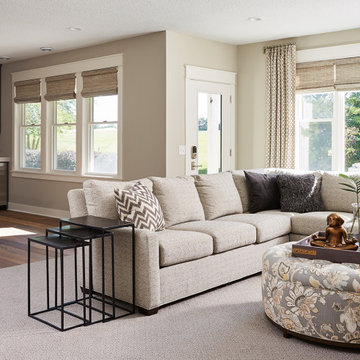
Large and open lower level family room for entertaining.
Design ideas for a large traditional walk-out basement in Minneapolis with grey walls, carpet, a ribbon fireplace, a stone fireplace surround and grey floor.
Design ideas for a large traditional walk-out basement in Minneapolis with grey walls, carpet, a ribbon fireplace, a stone fireplace surround and grey floor.
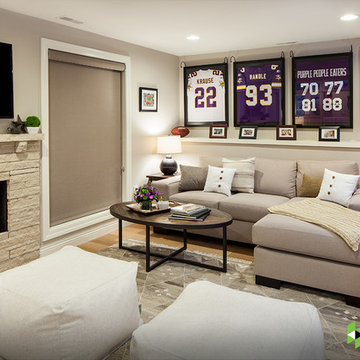
Photo by Brian Barkley
Traditional walk-out basement in Other with grey walls, medium hardwood floors, a ribbon fireplace and a stone fireplace surround.
Traditional walk-out basement in Other with grey walls, medium hardwood floors, a ribbon fireplace and a stone fireplace surround.
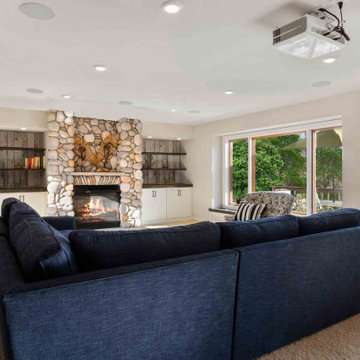
Today’s basements are much more than dark, dingy spaces or rec rooms of years ago. Because homeowners are spending more time in them, basements have evolved into lower-levels with distinctive spaces, complete with stone and marble fireplaces, sitting areas, coffee and wine bars, home theaters, over sized guest suites and bathrooms that rival some of the most luxurious resort accommodations.
Gracing the lakeshore of Lake Beulah, this homes lower-level presents a beautiful opening to the deck and offers dynamic lake views. To take advantage of the home’s placement, the homeowner wanted to enhance the lower-level and provide a more rustic feel to match the home’s main level, while making the space more functional for boating equipment and easy access to the pier and lakefront.
Jeff Auberger designed a seating area to transform into a theater room with a touch of a button. A hidden screen descends from the ceiling, offering a perfect place to relax after a day on the lake. Our team worked with a local company that supplies reclaimed barn board to add to the decor and finish off the new space. Using salvaged wood from a corn crib located in nearby Delavan, Jeff designed a charming area near the patio door that features two closets behind sliding barn doors and a bench nestled between the closets, providing an ideal spot to hang wet towels and store flip flops after a day of boating. The reclaimed barn board was also incorporated into built-in shelving alongside the fireplace and an accent wall in the updated kitchenette.
Lastly the children in this home are fans of the Harry Potter book series, so naturally, there was a Harry Potter themed cupboard under the stairs created. This cozy reading nook features Hogwartz banners and wizarding wands that would amaze any fan of the book series.
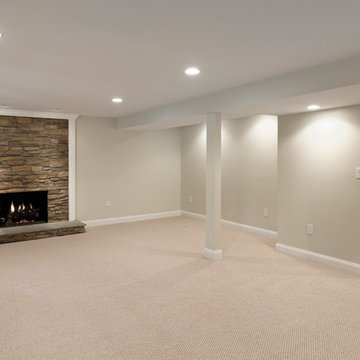
We used: Old World Flagstone in Appalachian Gray for fireplace surround.
Paint colors:
Walls: Glidden Meeting House White 50YY 74/069
Ceilings/Trims/Doors: Glidden Swan White GLC23
Robert B. Narod Photography
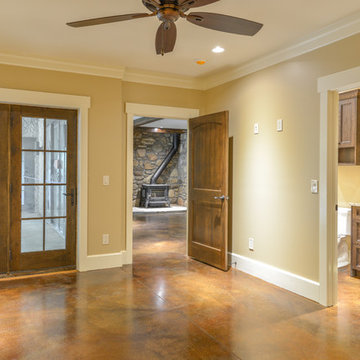
Ray Mata
Large country walk-out basement in Other with grey walls, concrete floors, a wood stove, a stone fireplace surround and brown floor.
Large country walk-out basement in Other with grey walls, concrete floors, a wood stove, a stone fireplace surround and brown floor.
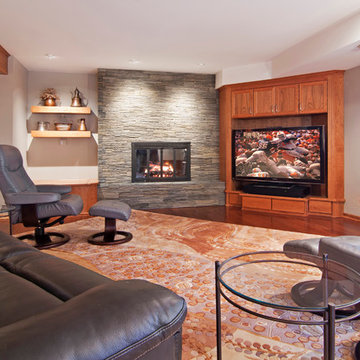
This is an example of a traditional look-out basement in Minneapolis with grey walls, dark hardwood floors, a standard fireplace and a stone fireplace surround.
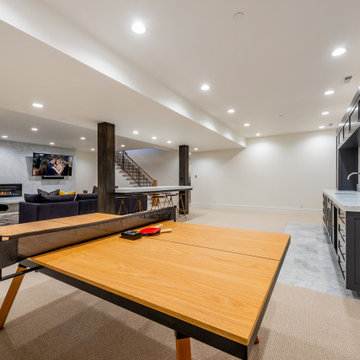
This is an example of a large contemporary fully buried basement in Salt Lake City with a home bar, white walls, carpet, a standard fireplace, a stone fireplace surround and beige floor.
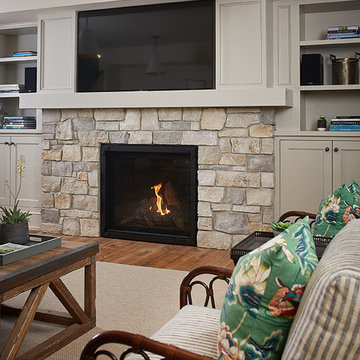
The best of the past and present meet in this distinguished design. Custom craftsmanship and distinctive detailing give this lakefront residence its vintage flavor while an open and light-filled floor plan clearly mark it as contemporary. With its interesting shingled roof lines, abundant windows with decorative brackets and welcoming porch, the exterior takes in surrounding views while the interior meets and exceeds contemporary expectations of ease and comfort. The main level features almost 3,000 square feet of open living, from the charming entry with multiple window seats and built-in benches to the central 15 by 22-foot kitchen, 22 by 18-foot living room with fireplace and adjacent dining and a relaxing, almost 300-square-foot screened-in porch. Nearby is a private sitting room and a 14 by 15-foot master bedroom with built-ins and a spa-style double-sink bath with a beautiful barrel-vaulted ceiling. The main level also includes a work room and first floor laundry, while the 2,165-square-foot second level includes three bedroom suites, a loft and a separate 966-square-foot guest quarters with private living area, kitchen and bedroom. Rounding out the offerings is the 1,960-square-foot lower level, where you can rest and recuperate in the sauna after a workout in your nearby exercise room. Also featured is a 21 by 18-family room, a 14 by 17-square-foot home theater, and an 11 by 12-foot guest bedroom suite.
Photography: Ashley Avila Photography & Fulview Builder: J. Peterson Homes Interior Design: Vision Interiors by Visbeen
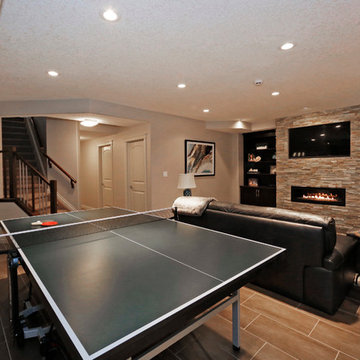
This is an example of a mid-sized transitional fully buried basement in Edmonton with green walls, a ribbon fireplace and a stone fireplace surround.
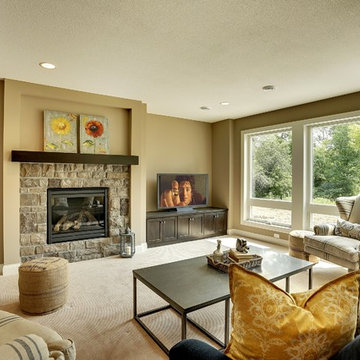
Comfy basement family room with stone fireplace. Photography by Spacecrafting.
This is an example of a large transitional walk-out basement in Minneapolis with beige walls, carpet, a standard fireplace and a stone fireplace surround.
This is an example of a large transitional walk-out basement in Minneapolis with beige walls, carpet, a standard fireplace and a stone fireplace surround.
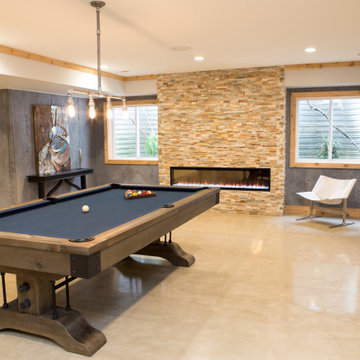
Second ribbon fireplace with stacked stone near a pool table.
Photo of an expansive transitional look-out basement in Chicago with white walls, concrete floors, a ribbon fireplace, a stone fireplace surround and grey floor.
Photo of an expansive transitional look-out basement in Chicago with white walls, concrete floors, a ribbon fireplace, a stone fireplace surround and grey floor.
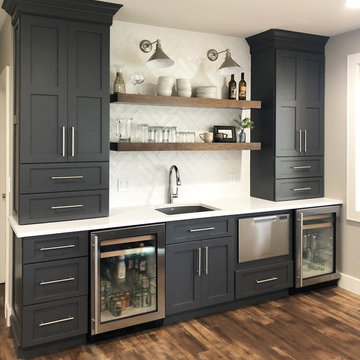
Photo of a mid-sized transitional walk-out basement in Seattle with grey walls, laminate floors, a standard fireplace, a stone fireplace surround and brown floor.

This lovely custom-built home is surrounded by wild prairie and horse pastures. ORIJIN STONE Premium Bluestone Blue Select is used throughout the home; from the front porch & step treads, as a custom fireplace surround, throughout the lower level including the wine cellar, and on the back patio.
LANDSCAPE DESIGN & INSTALL: Original Rock Designs
TILE INSTALL: Uzzell Tile, Inc.
BUILDER: Gordon James
PHOTOGRAPHY: Landmark Photography
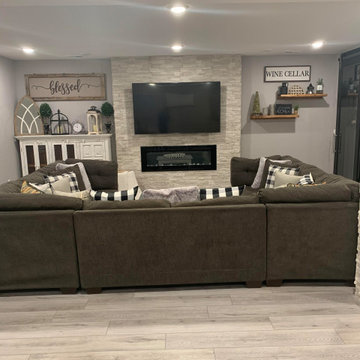
This is an example of a mid-sized modern fully buried basement in Denver with grey walls, vinyl floors, a hanging fireplace, a stone fireplace surround and grey floor.
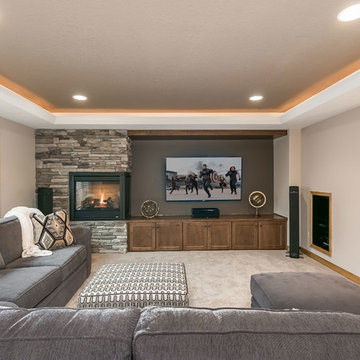
©Finished Basement Company
This is an example of a large transitional walk-out basement in Minneapolis with grey walls, carpet, a standard fireplace, a stone fireplace surround and grey floor.
This is an example of a large transitional walk-out basement in Minneapolis with grey walls, carpet, a standard fireplace, a stone fireplace surround and grey floor.
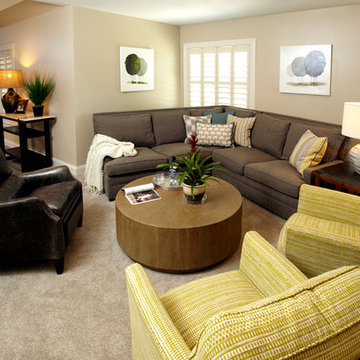
Mark Moyer Photography
Photo of a mid-sized contemporary walk-out basement in DC Metro with beige walls, carpet, a standard fireplace and a stone fireplace surround.
Photo of a mid-sized contemporary walk-out basement in DC Metro with beige walls, carpet, a standard fireplace and a stone fireplace surround.
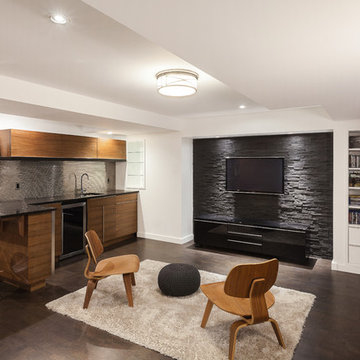
Urszula Muntean Photography
Mid-sized modern fully buried basement in Ottawa with white walls, cork floors, a standard fireplace and a stone fireplace surround.
Mid-sized modern fully buried basement in Ottawa with white walls, cork floors, a standard fireplace and a stone fireplace surround.
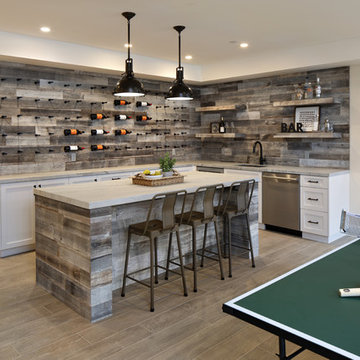
Design ideas for a large country walk-out basement in San Francisco with ceramic floors, grey floor, beige walls, a standard fireplace and a stone fireplace surround.
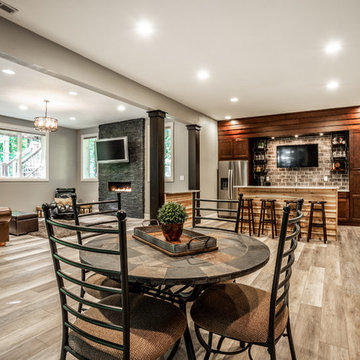
Morse Lake basement renovation. Our clients made some great design choices, this basement is amazing! Great entertaining space, a wet bar, and pool room. Photo Credit The Addison Group LLC.
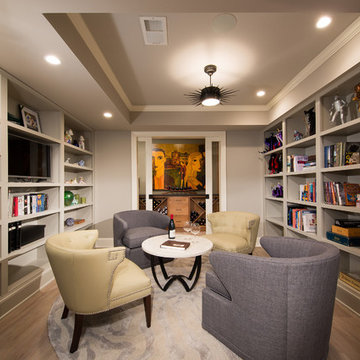
Greg Hadley Photography
Photo of a traditional walk-out basement in DC Metro with grey walls, a standard fireplace and a stone fireplace surround.
Photo of a traditional walk-out basement in DC Metro with grey walls, a standard fireplace and a stone fireplace surround.
Beige Basement Design Ideas with a Stone Fireplace Surround
2