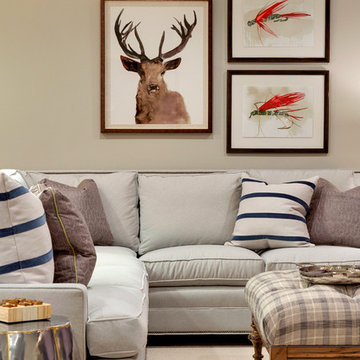Beige Basement Design Ideas with Beige Walls
Refine by:
Budget
Sort by:Popular Today
141 - 160 of 1,196 photos
Item 1 of 3
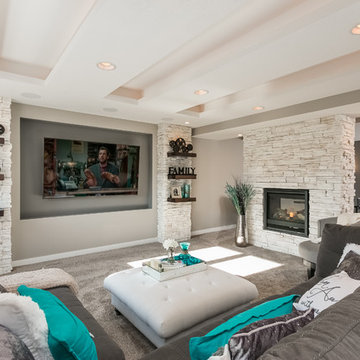
Flatscreen + Apple TV + surround sound.
Scott Amundson Photography
This is an example of a mid-sized transitional look-out basement in Minneapolis with beige walls, carpet, a two-sided fireplace, a stone fireplace surround and beige floor.
This is an example of a mid-sized transitional look-out basement in Minneapolis with beige walls, carpet, a two-sided fireplace, a stone fireplace surround and beige floor.
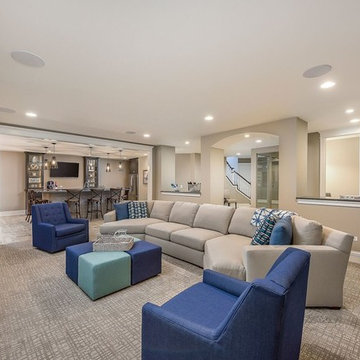
Mariana Sorm P
This is an example of a mid-sized contemporary fully buried basement in Chicago with beige walls, porcelain floors and beige floor.
This is an example of a mid-sized contemporary fully buried basement in Chicago with beige walls, porcelain floors and beige floor.
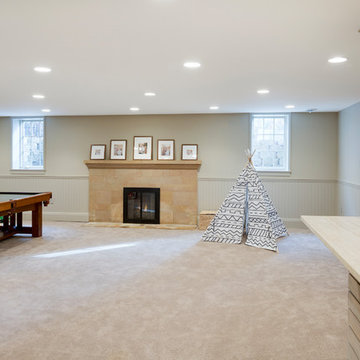
Spacecrafting
Photo of a large traditional look-out basement in Minneapolis with beige walls, carpet, a standard fireplace and a tile fireplace surround.
Photo of a large traditional look-out basement in Minneapolis with beige walls, carpet, a standard fireplace and a tile fireplace surround.
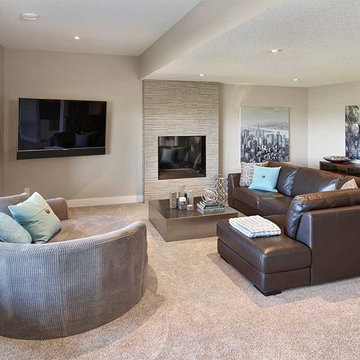
Design ideas for a large modern walk-out basement in Edmonton with beige walls, carpet, a standard fireplace and a stone fireplace surround.
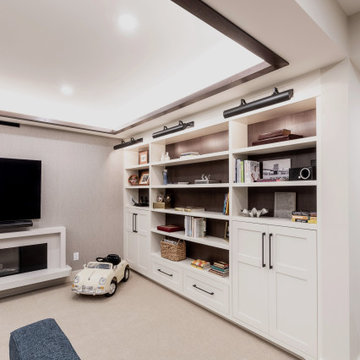
Mid-sized modern fully buried basement in Calgary with beige walls, carpet, beige floor and wallpaper.
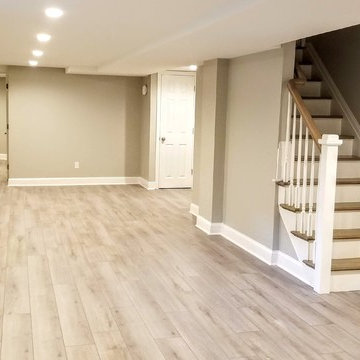
We also installed a Daikin ductless air conditioning/heating unit. The new back room will be used for a home gym.
Large contemporary look-out basement in New York with beige walls, vinyl floors and beige floor.
Large contemporary look-out basement in New York with beige walls, vinyl floors and beige floor.
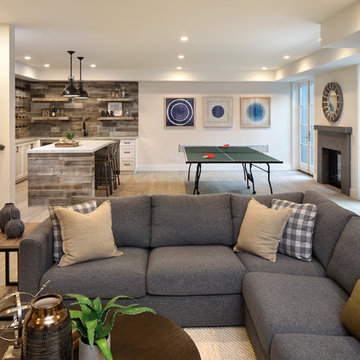
This is an example of a large country walk-out basement in San Francisco with ceramic floors, a stone fireplace surround, grey floor, beige walls and a standard fireplace.
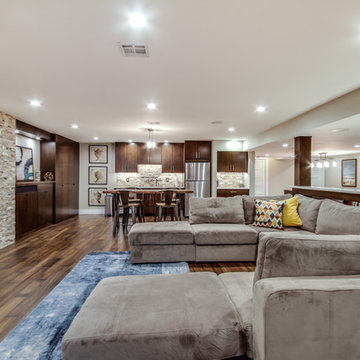
Jose Alfano
Inspiration for a large contemporary look-out basement in Philadelphia with beige walls, medium hardwood floors and no fireplace.
Inspiration for a large contemporary look-out basement in Philadelphia with beige walls, medium hardwood floors and no fireplace.
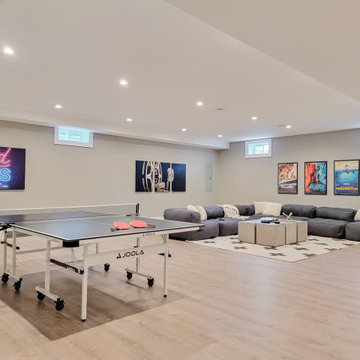
This beautiful new construction home in Rowayton, Connecticut was staged by BA Staging & Interiors. Neutral furniture and décor were used to enhance the architecture and luxury features and create a soothing environment. This home includes 4 bedrooms, 5 bathrooms and 4,500 square feet.
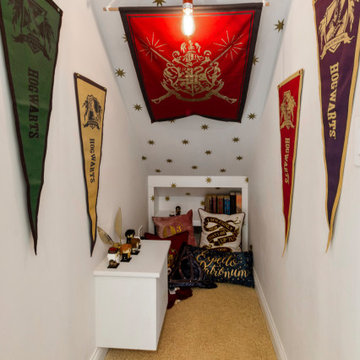
Today’s basements are much more than dark, dingy spaces or rec rooms of years ago. Because homeowners are spending more time in them, basements have evolved into lower-levels with distinctive spaces, complete with stone and marble fireplaces, sitting areas, coffee and wine bars, home theaters, over sized guest suites and bathrooms that rival some of the most luxurious resort accommodations.
Gracing the lakeshore of Lake Beulah, this homes lower-level presents a beautiful opening to the deck and offers dynamic lake views. To take advantage of the home’s placement, the homeowner wanted to enhance the lower-level and provide a more rustic feel to match the home’s main level, while making the space more functional for boating equipment and easy access to the pier and lakefront.
Jeff Auberger designed a seating area to transform into a theater room with a touch of a button. A hidden screen descends from the ceiling, offering a perfect place to relax after a day on the lake. Our team worked with a local company that supplies reclaimed barn board to add to the decor and finish off the new space. Using salvaged wood from a corn crib located in nearby Delavan, Jeff designed a charming area near the patio door that features two closets behind sliding barn doors and a bench nestled between the closets, providing an ideal spot to hang wet towels and store flip flops after a day of boating. The reclaimed barn board was also incorporated into built-in shelving alongside the fireplace and an accent wall in the updated kitchenette.
Lastly the children in this home are fans of the Harry Potter book series, so naturally, there was a Harry Potter themed cupboard under the stairs created. This cozy reading nook features Hogwartz banners and wizarding wands that would amaze any fan of the book series.
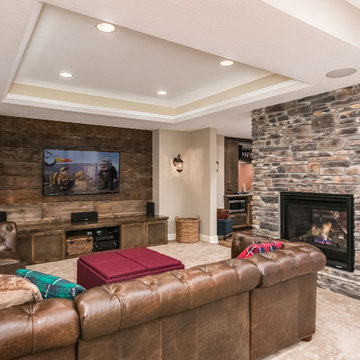
Scott Amundson Photography
Photo of a mid-sized country look-out basement in Minneapolis with beige walls, carpet, a two-sided fireplace, a stone fireplace surround and beige floor.
Photo of a mid-sized country look-out basement in Minneapolis with beige walls, carpet, a two-sided fireplace, a stone fireplace surround and beige floor.
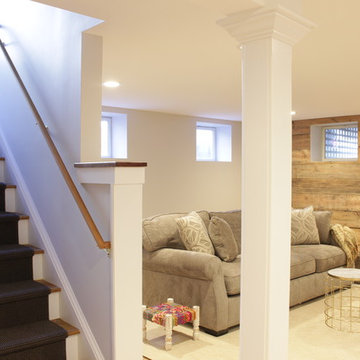
Photo Credit: N. Leonard
Inspiration for a mid-sized country look-out basement in New York with beige walls, laminate floors, no fireplace and brown floor.
Inspiration for a mid-sized country look-out basement in New York with beige walls, laminate floors, no fireplace and brown floor.
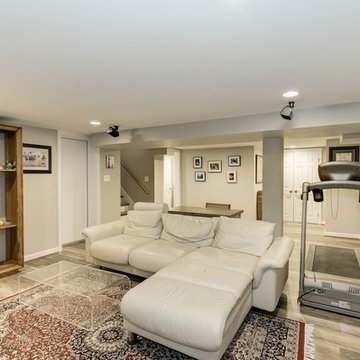
This is an example of a mid-sized traditional fully buried basement in DC Metro with beige walls, light hardwood floors, no fireplace and brown floor.
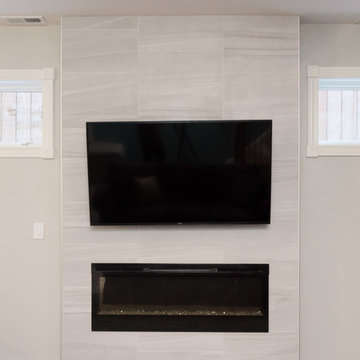
A fun updated to a once dated basement. We renovated this client’s basement to be the perfect play area for their children as well as a chic gathering place for their friends and family. In order to accomplish this, we needed to ensure plenty of storage and seating. Some of the first elements we installed were large cabinets throughout the basement as well as a large banquette, perfect for hiding children’s toys as well as offering ample seating for their guests. Next, to brighten up the space in colors both children and adults would find pleasing, we added a textured blue accent wall and painted the cabinetry a pale green.
Upstairs, we renovated the bathroom to be a kid-friendly space by replacing the stand-up shower with a full bath. The natural stone wall adds warmth to the space and creates a visually pleasing contrast of design.
Lastly, we designed an organized and practical mudroom, creating a perfect place for the whole family to store jackets, shoes, backpacks, and purses.
Designed by Chi Renovation & Design who serve Chicago and it's surrounding suburbs, with an emphasis on the North Side and North Shore. You'll find their work from the Loop through Lincoln Park, Skokie, Wilmette, and all of the way up to Lake Forest.
For more about Chi Renovation & Design, click here: https://www.chirenovation.com/
To learn more about this project, click here: https://www.chirenovation.com/portfolio/lincoln-square-basement-renovation/
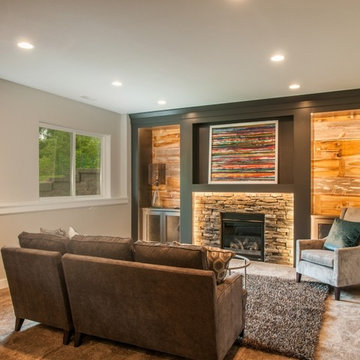
This is an example of a mid-sized country look-out basement in Cedar Rapids with beige walls, medium hardwood floors, a standard fireplace, a stone fireplace surround and brown floor.
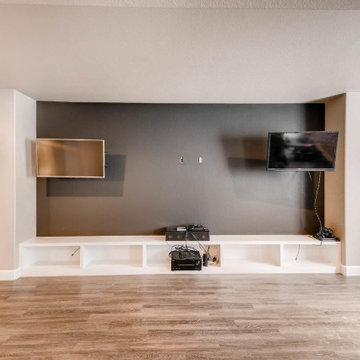
Audio Visual center.
This is an example of a mid-sized transitional look-out basement in Denver with beige walls and laminate floors.
This is an example of a mid-sized transitional look-out basement in Denver with beige walls and laminate floors.
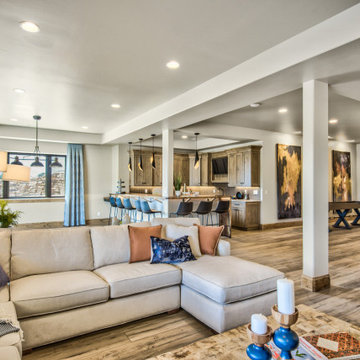
This basement is the entertainer's dream with shuffle board, spacious living, a wet bar, gorgeous wall art, and a walk-out patio.
Inspiration for an expansive transitional walk-out basement in Denver with a home bar, beige walls, light hardwood floors and brown floor.
Inspiration for an expansive transitional walk-out basement in Denver with a home bar, beige walls, light hardwood floors and brown floor.
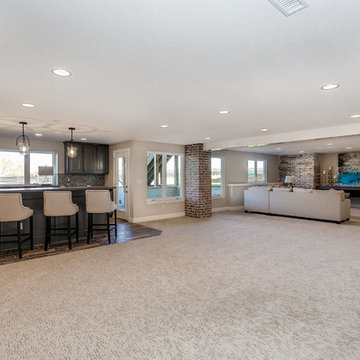
Inspiration for a mid-sized traditional look-out basement in Wichita with beige walls, carpet and beige floor.
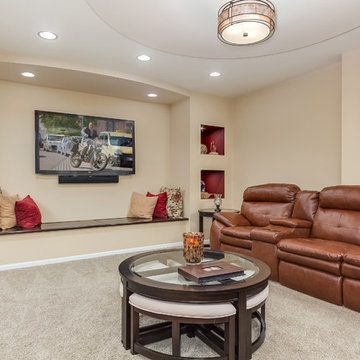
©Finished Basement Company
Family room with vase niche, art niche and built in bench
Photo of a large traditional look-out basement in Chicago with beige walls, carpet, no fireplace and beige floor.
Photo of a large traditional look-out basement in Chicago with beige walls, carpet, no fireplace and beige floor.
Beige Basement Design Ideas with Beige Walls
8
