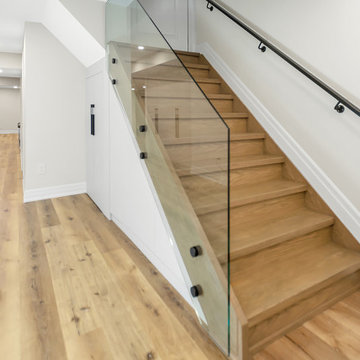Beige Basement Design Ideas with Vinyl Floors
Refine by:
Budget
Sort by:Popular Today
141 - 160 of 535 photos
Item 1 of 3
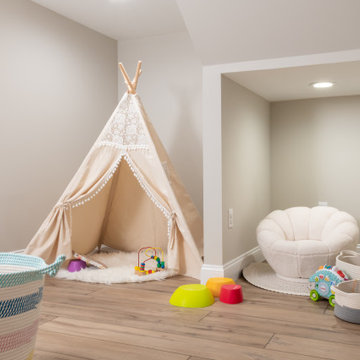
Design ideas for a large transitional look-out basement in St Louis with a home bar, grey walls, vinyl floors and brown floor.
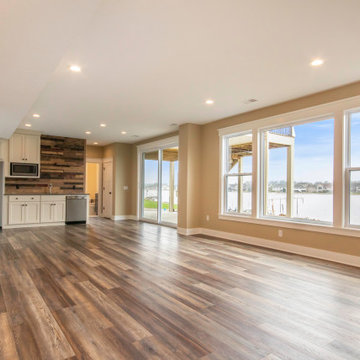
Lower level entertaining room with gaming and tv area and kitchenette. Slider entrance at patio with beach bath.
Transitional walk-out basement in Grand Rapids with beige walls and vinyl floors.
Transitional walk-out basement in Grand Rapids with beige walls and vinyl floors.
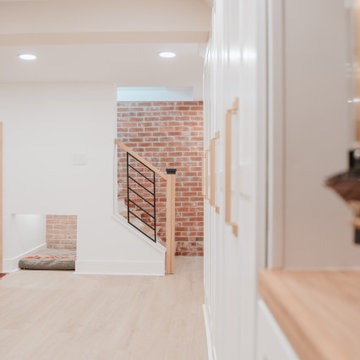
This is an example of a modern fully buried basement in Detroit with a home bar, multi-coloured walls, vinyl floors, a two-sided fireplace, a wood fireplace surround, brown floor and brick walls.
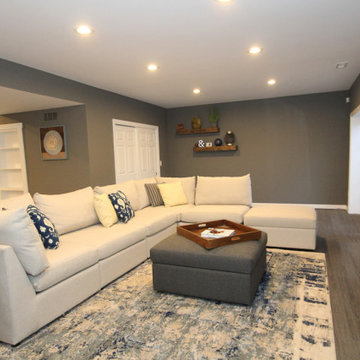
The goal for this 2000+ sq.ft. basement renovation was to create a new area that could be enjoyed by the entire family.
An eye-catching three-part custom designed bar area in contrasting colors and natural stone served as the basement’s centerpiece. Wellborn Hancock Onyx cabinetry and crown molding accompanied by white quartz countertops were chosen to fit the bill. The backsplash stone façade on two walls added both texture and warmth.
Stainless steel appliances including a bar-sized dishwasher, drawer-style microwave, under-mount sink, ice maker, and wine refrigerator provided a sleek finish throughout.
Luxury vinyl plank flooring was installed throughout the entire basement to ensure durability for everyday usage. With floating wood shelving,
a double-door closet, roomy couch area, and a 70-inch TV mounted to the wall, the family room area will please both our clients, and their teenage children.
The two-doored “Jack and Jill” style bathroom was purposely situated between the guest/ office area and family room to ensure accessibility and privacy. A custom glass shower with glass tiled floor and wall accents coordinated with the Onyx colored white under-mount sinks.
Access to a utility closet was tastefully disguised with a custom built-in shelved door created to look just like a bookcase. We call it their invisible closet door.
Now that construction is over, let the fun begin!
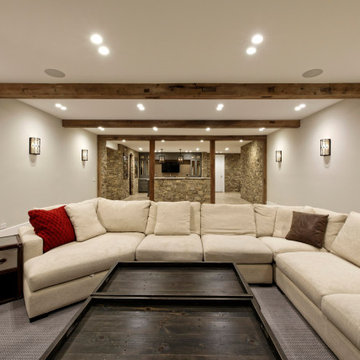
For this finished basement we did the design, engineering, remodeling, and installations. The basement was finished to a basic level by the builder. We designed and custom-built the wet bar, the wine cellar, the reclaimed wood beams, all the stonework and the new dividing wall. We also added the mirrored niches for the liquor display just outside the wine cellar and which are visible by the bar. We repaired the floor in places where needed.
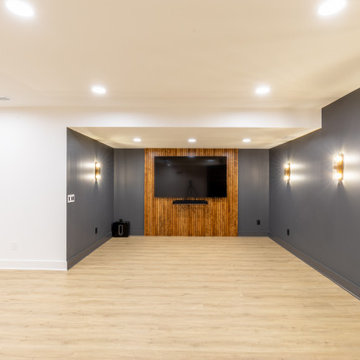
This transitional design style basement finish checks all the boxes and is the perfect hangout spot for the entire family. This space features a playroom, home gym, bathroom, guest bedroom, wet bar, understairs playhouse, and lounge area with a media accent wall.
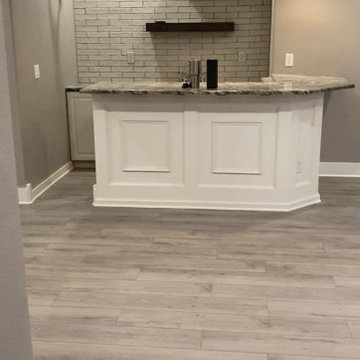
Inspiration for a mid-sized modern fully buried basement in Denver with grey walls, vinyl floors, a hanging fireplace, a stone fireplace surround and grey floor.
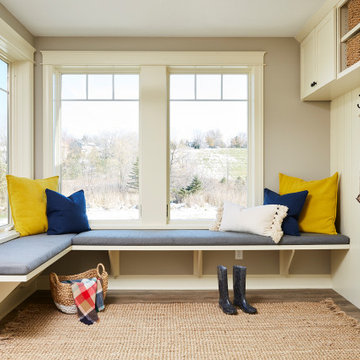
Lower level mudroom off the bar to drop all the gear after skating on the pond in the winter!
Photo of a large transitional walk-out basement in Minneapolis with grey walls, vinyl floors and brown floor.
Photo of a large transitional walk-out basement in Minneapolis with grey walls, vinyl floors and brown floor.
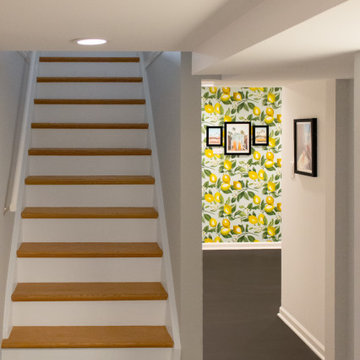
Basement view leading into the laundry room.
Photo of a mid-sized transitional fully buried basement in Chicago with a home bar, grey walls, vinyl floors, a wood fireplace surround and grey floor.
Photo of a mid-sized transitional fully buried basement in Chicago with a home bar, grey walls, vinyl floors, a wood fireplace surround and grey floor.
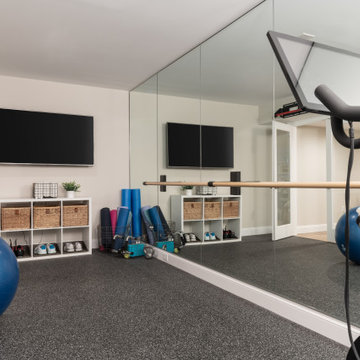
Design ideas for a large transitional look-out basement in St Louis with a home bar, grey walls, vinyl floors and brown floor.
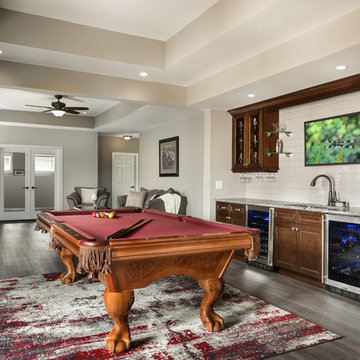
This open concept basement features a Wet Bar with Glass Cabinetry, Floating Glass Shelves, and a full height TIle Backsplash. Luxury Vinyl Plank Flooring stretches from the Bar / Pool Table Room through the Living Room up to the Interior French Doors to the Office.
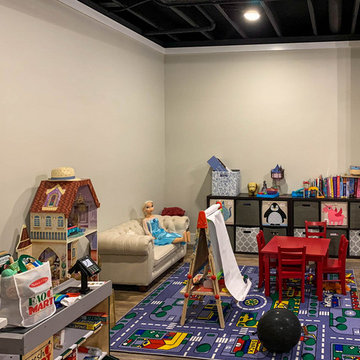
Large country walk-out basement in Chicago with beige walls, vinyl floors and brown floor.
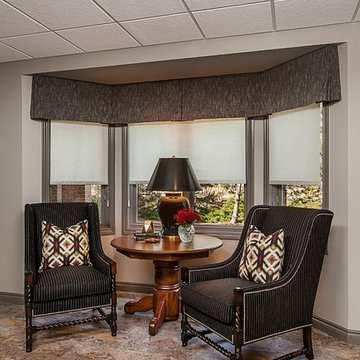
Comfortable barley twist lounge chairs and an antique oak pedestal table combine to make a stylish place to play a game. Black pinstriped wool by Ralph Lauren on the chairs accented by polished nickel nailheads.
Jeff Garland
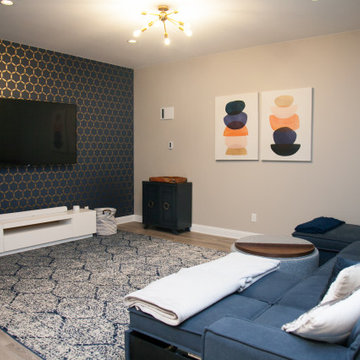
Photo of a contemporary basement in New York with vinyl floors, no fireplace and brown floor.
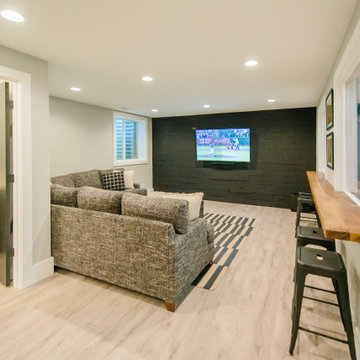
The lounge area features a custom reclaimed wood accent wall and bar top.
This is an example of a large contemporary look-out basement in St Louis with grey walls, vinyl floors and grey floor.
This is an example of a large contemporary look-out basement in St Louis with grey walls, vinyl floors and grey floor.
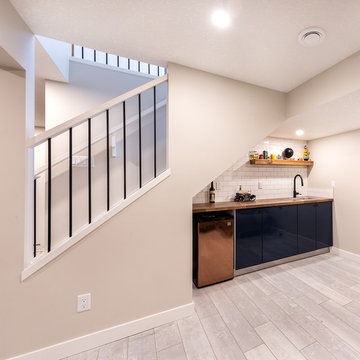
Our clients wanted to re-develop their old basement into a more functional space that was bright, open, and modern. This was the result. A large L-shaped open space was created with a unique wet bar under the stairs. A bedroom was refreshed with paint and new ceiling, and a beautiful new railing installed where we removed the wall coming down into the basement. Also, the largely un-workable bathroom layout was completely re-done into a bright, beautiful, and functional room.
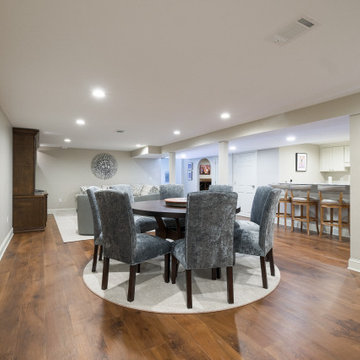
Expansive transitional look-out basement in Cleveland with a game room, beige walls, vinyl floors and brown floor.
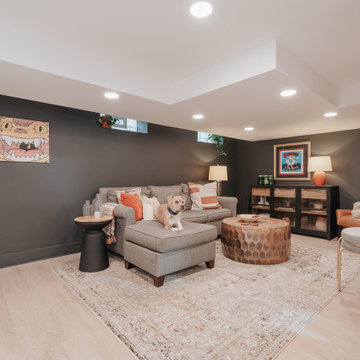
Design ideas for a modern fully buried basement in Detroit with a home bar, multi-coloured walls, vinyl floors, a two-sided fireplace, a wood fireplace surround, brown floor and brick walls.
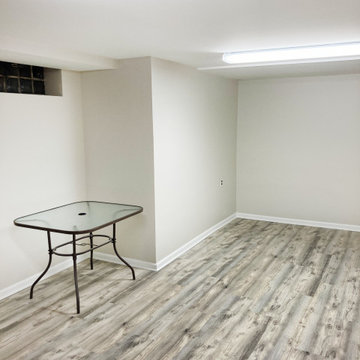
Design ideas for a mid-sized modern look-out basement in Chicago with grey walls, vinyl floors and grey floor.
Beige Basement Design Ideas with Vinyl Floors
8
