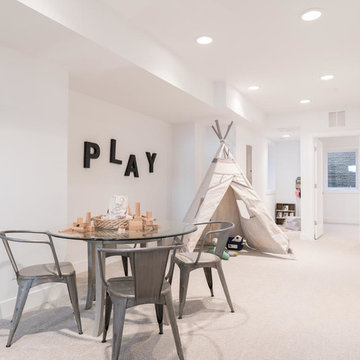Beige Basement Design Ideas with White Walls
Refine by:
Budget
Sort by:Popular Today
121 - 140 of 926 photos
Item 1 of 3
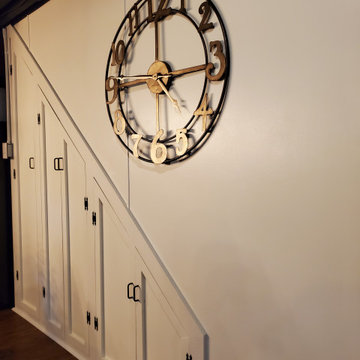
Inspiration for a mid-sized industrial fully buried basement in Philadelphia with white walls, laminate floors, a standard fireplace, a wood fireplace surround, brown floor and exposed beam.
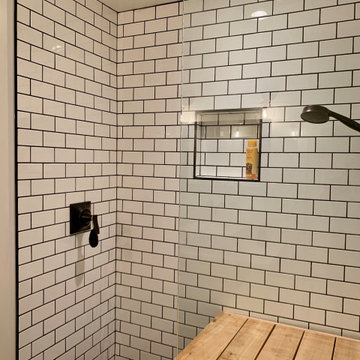
Photo of a mid-sized country walk-out basement in DC Metro with white walls, laminate floors and brown floor.
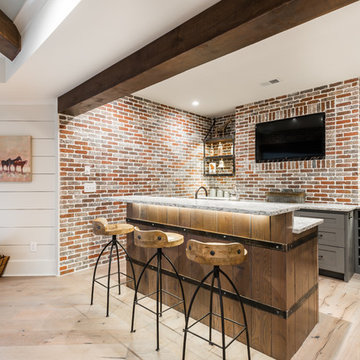
Inspiration for a mid-sized modern walk-out basement in Atlanta with white walls and light hardwood floors.

Design ideas for a large contemporary basement in Chicago with white walls, light hardwood floors, no fireplace and beige floor.
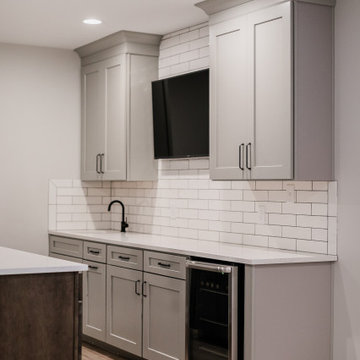
Lexington modern basement remodel.
Design ideas for a large contemporary basement in Other with white walls, vinyl floors and beige floor.
Design ideas for a large contemporary basement in Other with white walls, vinyl floors and beige floor.

Inspiration for a large modern walk-out basement in St Louis with white walls, vinyl floors, a ribbon fireplace, a wood fireplace surround and brown floor.
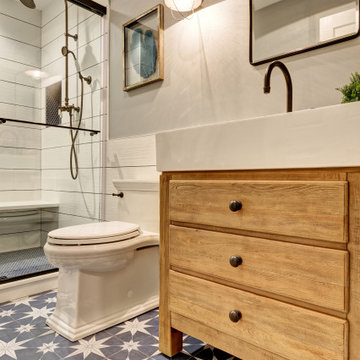
We started with a blank slate on this basement project where our only obstacles were exposed steel support columns, existing plumbing risers from the concrete slab, and dropped soffits concealing ductwork on the ceiling. It had the advantage of tall ceilings, an existing egress window, and a sliding door leading to a newly constructed patio.
This family of five loves the beach and frequents summer beach resorts in the Northeast. Bringing that aesthetic home to enjoy all year long was the inspiration for the décor, as well as creating a family-friendly space for entertaining.
Wish list items included room for a billiard table, wet bar, game table, family room, guest bedroom, full bathroom, space for a treadmill and closed storage. The existing structural elements helped to define how best to organize the basement. For instance, we knew we wanted to connect the bar area and billiards table with the patio in order to create an indoor/outdoor entertaining space. It made sense to use the egress window for the guest bedroom for both safety and natural light. The bedroom also would be adjacent to the plumbing risers for easy access to the new bathroom. Since the primary focus of the family room would be for TV viewing, natural light did not need to filter into that space. We made sure to hide the columns inside of newly constructed walls and dropped additional soffits where needed to make the ceiling mechanicals feel less random.
In addition to the beach vibe, the homeowner has valuable sports memorabilia that was to be prominently displayed including two seats from the original Yankee stadium.
For a coastal feel, shiplap is used on two walls of the family room area. In the bathroom shiplap is used again in a more creative way using wood grain white porcelain tile as the horizontal shiplap “wood”. We connected the tile horizontally with vertical white grout joints and mimicked the horizontal shadow line with dark grey grout. At first glance it looks like we wrapped the shower with real wood shiplap. Materials including a blue and white patterned floor, blue penny tiles and a natural wood vanity checked the list for that seaside feel.
A large reclaimed wood door on an exposed sliding barn track separates the family room from the game room where reclaimed beams are punctuated with cable lighting. Cabinetry and a beverage refrigerator are tucked behind the rolling bar cabinet (that doubles as a Blackjack table!). A TV and upright video arcade machine round-out the entertainment in the room. Bar stools, two rotating club chairs, and large square poufs along with the Yankee Stadium seats provide fun places to sit while having a drink, watching billiards or a game on the TV.
Signed baseballs can be found behind the bar, adjacent to the billiard table, and on specially designed display shelves next to the poker table in the family room.
Thoughtful touches like the surfboards, signage, photographs and accessories make a visitor feel like they are on vacation at a well-appointed beach resort without being cliché.
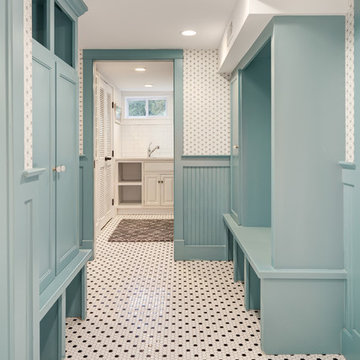
Inspiration for a mid-sized eclectic look-out basement in DC Metro with white walls, no fireplace and white floor.
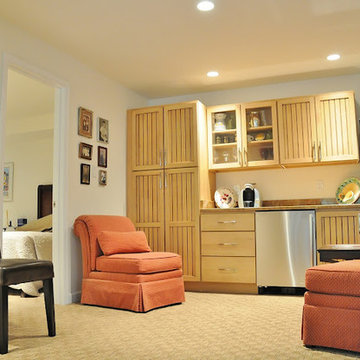
Mike Sneeringer
Photo of a mid-sized traditional walk-out basement in Baltimore with white walls, carpet and no fireplace.
Photo of a mid-sized traditional walk-out basement in Baltimore with white walls, carpet and no fireplace.
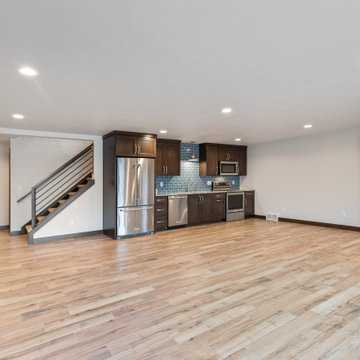
Inspiration for a large transitional walk-out basement in Other with a game room, white walls, ceramic floors, no fireplace and brown floor.
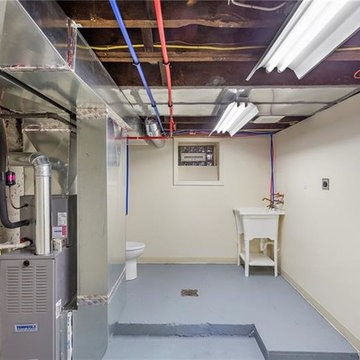
Basement mechanical/storage with laundry, sink, and toilet.
Photo of a small fully buried basement in Other with white walls, concrete floors and grey floor.
Photo of a small fully buried basement in Other with white walls, concrete floors and grey floor.
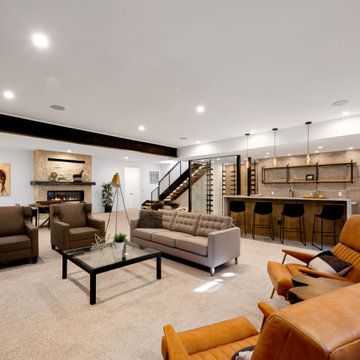
Inspiration for a large modern fully buried basement in Denver with a home bar, white walls, carpet, a standard fireplace, a stone fireplace surround, beige floor and exposed beam.
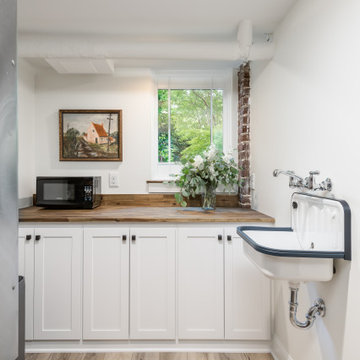
With a growing family, it made so much sense to our clients to renovate the little used basement into a fully functioning part of their home. The original red brick walls contribute to the home's overall vintage and rustic style.
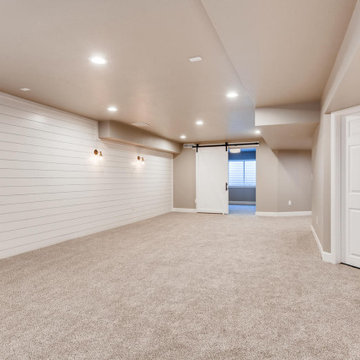
Refreshing Modern Farmhouse design keeps this basement feeling fresh.
Inspiration for a mid-sized country look-out basement in Denver with a home bar, white walls, carpet, beige floor and planked wall panelling.
Inspiration for a mid-sized country look-out basement in Denver with a home bar, white walls, carpet, beige floor and planked wall panelling.
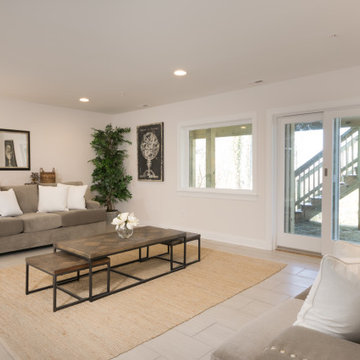
Basement
This is an example of a contemporary walk-out basement in DC Metro with white walls, porcelain floors and beige floor.
This is an example of a contemporary walk-out basement in DC Metro with white walls, porcelain floors and beige floor.
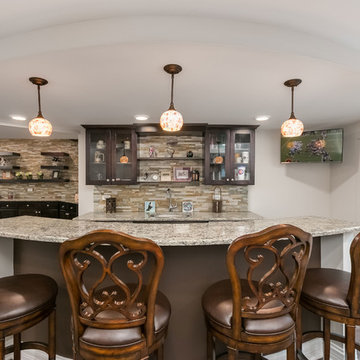
©Finished Basement Company
Inspiration for a large transitional fully buried basement in Chicago with white walls, vinyl floors, no fireplace and brown floor.
Inspiration for a large transitional fully buried basement in Chicago with white walls, vinyl floors, no fireplace and brown floor.
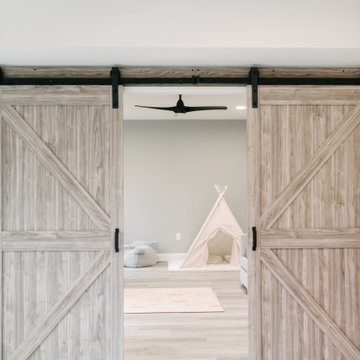
This family needed their basement to be a space to let loose and connect with their people.
We worked closely with the Hsieh family to transform their basement into a space of connection, where they could watch their favorite show, mix their end-of-day cocktail, or spend their evening having a tea party with their favorite princess.
The Hsieh Wishlist:
✔️ Modern Bar
✔️ Built-In Shelves for TV
✔️ Playroom
✔️ Gold Accents
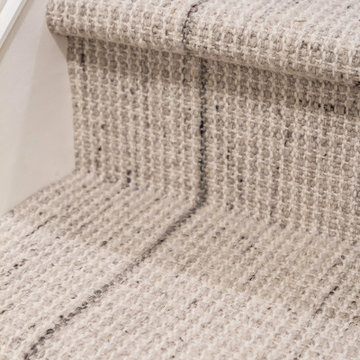
This Transitional Basement Features a wet bar with full size refrigerator, guest suite with full bath, and home gym area. The homeowners wanted a coastal feel for their space and bathroom since it will be right off of their pool.
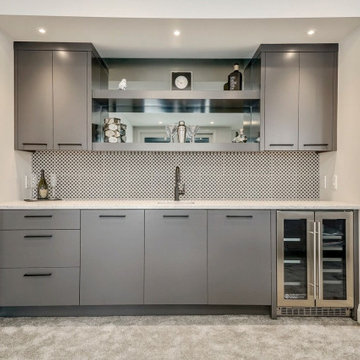
High end basement wet bar with wine fridge.
This is an example of a modern walk-out basement in Calgary with a home bar, white walls, carpet and grey floor.
This is an example of a modern walk-out basement in Calgary with a home bar, white walls, carpet and grey floor.
Beige Basement Design Ideas with White Walls
7
