Beige Bathroom Design Ideas with Distressed Cabinets
Refine by:
Budget
Sort by:Popular Today
41 - 60 of 904 photos
Item 1 of 3
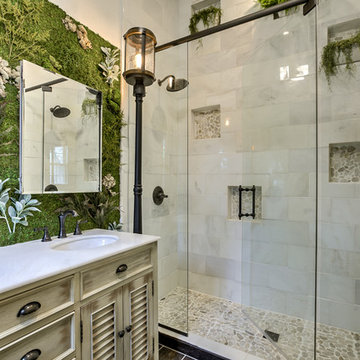
Photo of a country bathroom in Kansas City with louvered cabinets, distressed cabinets, a double shower, white tile, an undermount sink, a hinged shower door and white benchtops.
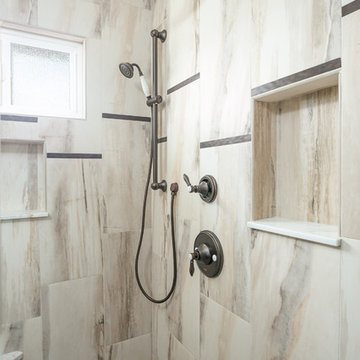
This is an example of a mid-sized country bathroom in San Diego with recessed-panel cabinets, distressed cabinets, an alcove shower, brown tile, ceramic tile, beige walls, ceramic floors, an undermount sink and marble benchtops.
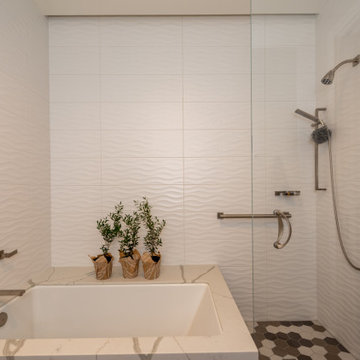
This home in Napa off Silverado was rebuilt after burning down in the 2017 fires. Architect David Rulon, a former associate of Howard Backen, known for this Napa Valley industrial modern farmhouse style. Composed in mostly a neutral palette, the bones of this house are bathed in diffused natural light pouring in through the clerestory windows. Beautiful textures and the layering of pattern with a mix of materials add drama to a neutral backdrop. The homeowners are pleased with their open floor plan and fluid seating areas, which allow them to entertain large gatherings. The result is an engaging space, a personal sanctuary and a true reflection of it's owners' unique aesthetic.
Inspirational features are metal fireplace surround and book cases as well as Beverage Bar shelving done by Wyatt Studio, painted inset style cabinets by Gamma, moroccan CLE tile backsplash and quartzite countertops.
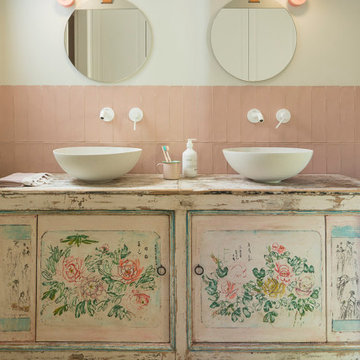
Proyecto realizado por The Room Studio
Fotografías: Mauricio Fuertes
Photo of a mid-sized traditional kids bathroom in Barcelona with medium hardwood floors, a vessel sink, wood benchtops, distressed cabinets, pink tile, beige walls and flat-panel cabinets.
Photo of a mid-sized traditional kids bathroom in Barcelona with medium hardwood floors, a vessel sink, wood benchtops, distressed cabinets, pink tile, beige walls and flat-panel cabinets.
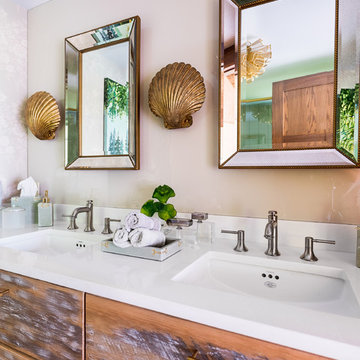
Elizabeth Pedinotti Haynes
Inspiration for a small eclectic bathroom with distressed cabinets, beige tile, glass sheet wall, beige walls, solid surface benchtops, white benchtops, an undermount sink and flat-panel cabinets.
Inspiration for a small eclectic bathroom with distressed cabinets, beige tile, glass sheet wall, beige walls, solid surface benchtops, white benchtops, an undermount sink and flat-panel cabinets.
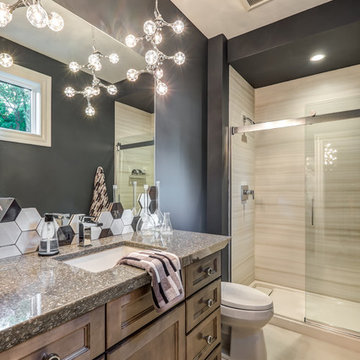
Dawn Smith Photography
Design ideas for a mid-sized transitional 3/4 bathroom in Cincinnati with recessed-panel cabinets, distressed cabinets, an alcove shower, a two-piece toilet, grey walls, porcelain floors, an undermount sink, granite benchtops, beige floor, a sliding shower screen and multi-coloured benchtops.
Design ideas for a mid-sized transitional 3/4 bathroom in Cincinnati with recessed-panel cabinets, distressed cabinets, an alcove shower, a two-piece toilet, grey walls, porcelain floors, an undermount sink, granite benchtops, beige floor, a sliding shower screen and multi-coloured benchtops.
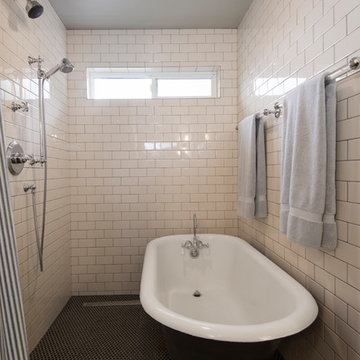
This is an example of a mid-sized transitional master wet room bathroom in Seattle with furniture-like cabinets, distressed cabinets, a claw-foot tub, a one-piece toilet, white tile, subway tile, grey walls, porcelain floors, an undermount sink, quartzite benchtops, black floor and a shower curtain.
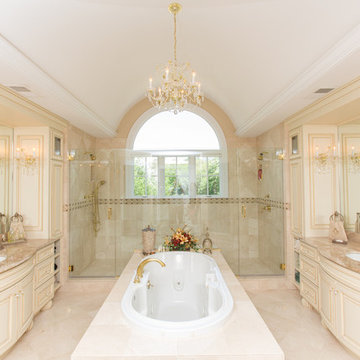
This is an example of an expansive traditional master bathroom in Boston with a drop-in sink, recessed-panel cabinets, distressed cabinets, engineered quartz benchtops, a drop-in tub, a double shower, beige tile, beige walls and ceramic floors.
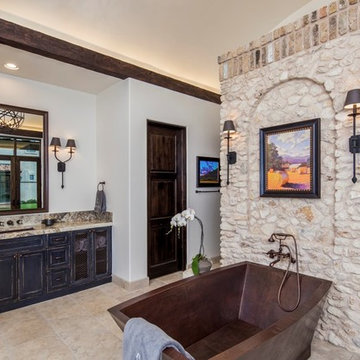
Tre Dunham, Fine Focus Photography
Inspiration for a mediterranean master bathroom in Austin with an undermount sink, distressed cabinets, a freestanding tub and brown tile.
Inspiration for a mediterranean master bathroom in Austin with an undermount sink, distressed cabinets, a freestanding tub and brown tile.
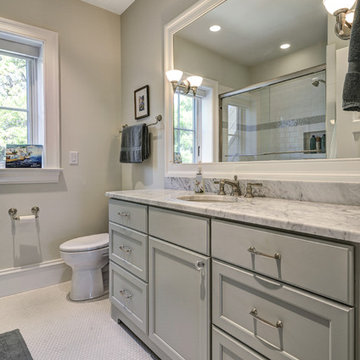
Molasses Creek Private Residence
Completed 2014
Architect: Anita King, AIA, LEED AP, NCARB
Photographer: William Quarles
Facebook/Twitter/Instagram/Tumblr:
inkarchitecture
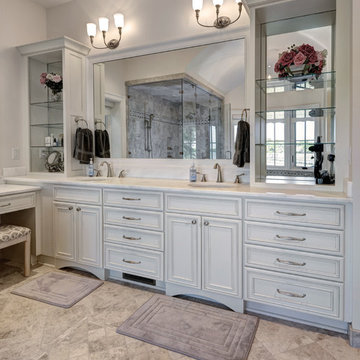
Molasses Creek Private Residence
Completed 2014
Architect: Anita King, AIA, LEED AP, NCARB
Photographer: William Quarles
Facebook/Twitter/Instagram/Tumblr:
inkarchitecture
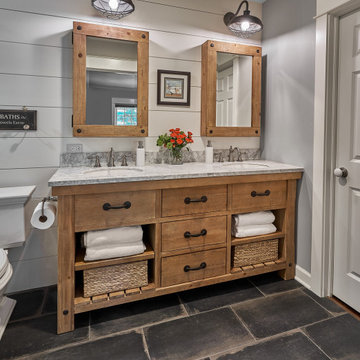
A master bath renovation in a lake front home with a farmhouse vibe and easy to maintain finishes.
Photo of a mid-sized country 3/4 bathroom in Chicago with distressed cabinets, marble benchtops, white benchtops, a freestanding vanity, grey walls, porcelain floors, black floor, a double vanity, planked wall panelling, an enclosed toilet and flat-panel cabinets.
Photo of a mid-sized country 3/4 bathroom in Chicago with distressed cabinets, marble benchtops, white benchtops, a freestanding vanity, grey walls, porcelain floors, black floor, a double vanity, planked wall panelling, an enclosed toilet and flat-panel cabinets.
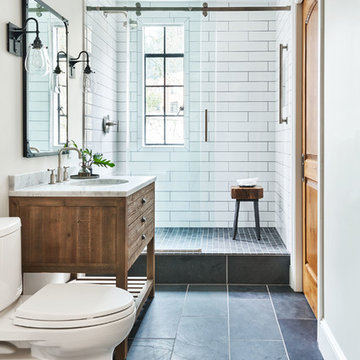
Design ideas for a small transitional 3/4 bathroom in Portland with distressed cabinets, a two-piece toilet, white tile, ceramic tile, white walls, a console sink, marble benchtops, grey benchtops and flat-panel cabinets.
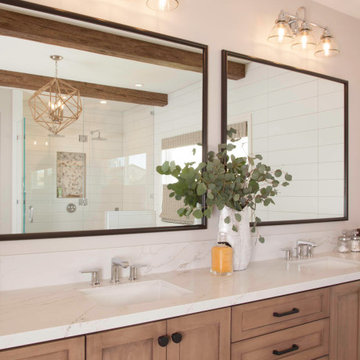
Light and Airy shiplap bathroom was the dream for this hard working couple. The goal was to totally re-create a space that was both beautiful, that made sense functionally and a place to remind the clients of their vacation time. A peaceful oasis. We knew we wanted to use tile that looks like shiplap. A cost effective way to create a timeless look. By cladding the entire tub shower wall it really looks more like real shiplap planked walls.
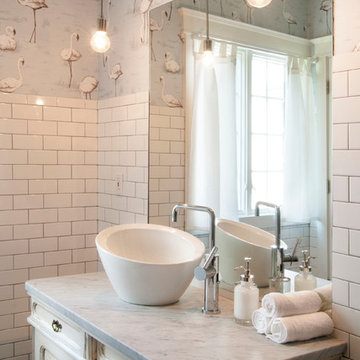
Adrienne DeRosa © 2014 Houzz Inc.
One of the most recent renovations is the guest bathroom, located on the first floor. Complete with a standing shower, the room successfully incorporates elements of various styles toward a harmonious end.
The vanity was a cabinet from Arhaus Furniture that was used for a store staging. Raymond and Jennifer purchased the marble top and put it on themselves. Jennifer had the lighting made by a husband-and-wife team that she found on Instagram. "Because social media is a great tool, it is also helpful to support small businesses. With just a little hash tagging and the right people to follow, you can find the most amazing things," she says.
Lighting: Triple 7 Recycled Co.; sink & taps: Kohler
Photo: Adrienne DeRosa © 2014 Houzz
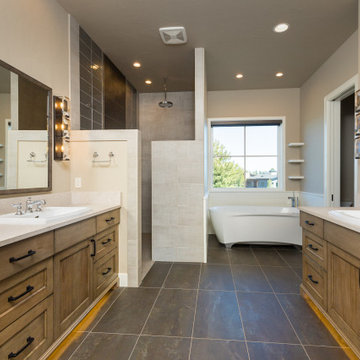
From the master you enter this awesome bath. A large lipless shower with multiple shower heads include the rain shower you can see. Her vanity with makeup space is on the left and his is to the right. The large closet is just out of frame to the right. The tub had auto shades to provide privacy when needed and the toilet room is just to the right of the tub.
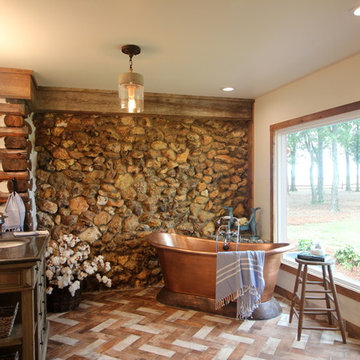
Renovation of a master bath suite, dressing room and laundry room in a log cabin farm house. Project involved expanding the space to almost three times the original square footage, which resulted in the attractive exterior rock wall becoming a feature interior wall in the bathroom, accenting the stunning copper soaking bathtub.
A two tone brick floor in a herringbone pattern compliments the variations of color on the interior rock and log walls. A large picture window near the copper bathtub allows for an unrestricted view to the farmland. The walk in shower walls are porcelain tiles and the floor and seat in the shower are finished with tumbled glass mosaic penny tile. His and hers vanities feature soapstone counters and open shelving for storage.
Concrete framed mirrors are set above each vanity and the hand blown glass and concrete pendants compliment one another.
Interior Design & Photo ©Suzanne MacCrone Rogers
Architectural Design - Robert C. Beeland, AIA, NCARB
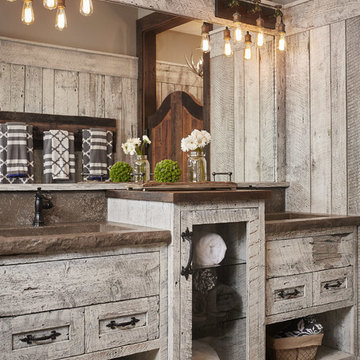
Infused with a rustic and natural flair, this master bathroom embraces the rich wood tones of reclaimed barnwood and a cohesive design with both functional workspace and exceptional storage.
Photo Credit: Ashley Avila
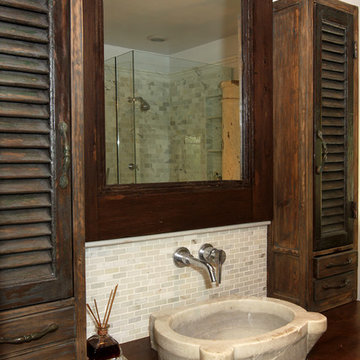
Mediterranean bathroom remodel
Custom Design & Construction
Photo of a large mediterranean bathroom in Los Angeles with distressed cabinets, wood benchtops, an undermount tub, a corner shower, a two-piece toilet, white tile, marble, grey walls, travertine floors, a vessel sink, beige floor, a hinged shower door and louvered cabinets.
Photo of a large mediterranean bathroom in Los Angeles with distressed cabinets, wood benchtops, an undermount tub, a corner shower, a two-piece toilet, white tile, marble, grey walls, travertine floors, a vessel sink, beige floor, a hinged shower door and louvered cabinets.
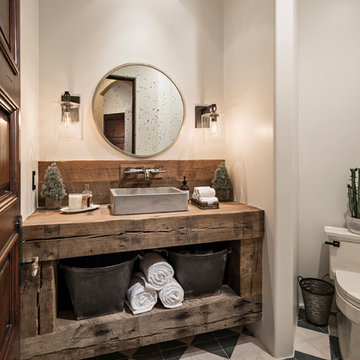
High Res Media
Design ideas for a mid-sized country 3/4 bathroom in Phoenix with distressed cabinets, a two-piece toilet, black and white tile, cement tile, white walls, cement tiles, a vessel sink, wood benchtops and open cabinets.
Design ideas for a mid-sized country 3/4 bathroom in Phoenix with distressed cabinets, a two-piece toilet, black and white tile, cement tile, white walls, cement tiles, a vessel sink, wood benchtops and open cabinets.
Beige Bathroom Design Ideas with Distressed Cabinets
3