Beige Bathroom Design Ideas with Green Floor
Refine by:
Budget
Sort by:Popular Today
61 - 80 of 200 photos
Item 1 of 3
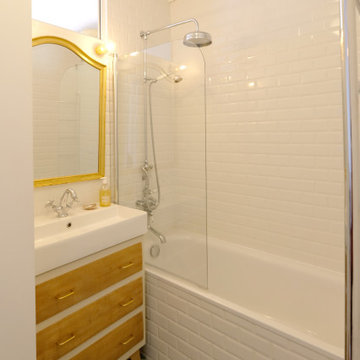
Salle de bain avec robinetterie « Rétro » Husdon Reed. Commode chinée sur Selency et vasque posée Leroy Merlin. Miroir ancien chiné à la Braderie d’Amiens. Sol de carreaux de ciment Mosaic Factory. Carrelage mural « métro ».
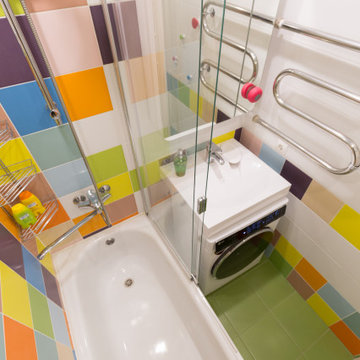
Inspiration for a small scandinavian master bathroom in Other with white cabinets, a drop-in tub, a shower/bathtub combo, multi-coloured tile, ceramic tile, multi-coloured walls, ceramic floors, green floor and a shower curtain.
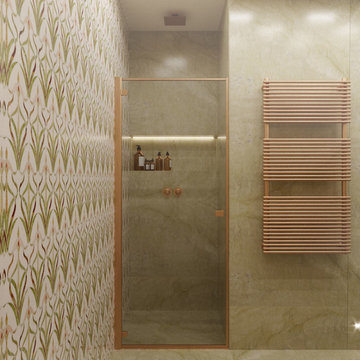
In ultimo il bagno sofisticato e ricercato per l’utilizzo dei marmi e mosaici selezionati accuratamente per creare un giusto accostamento al verde e all’oro, rigorosamente matt, di tutta la rubinetteria. L’idea per la realizzazione del lavabo e per la doccia è stata quella di rappresentare e accentuare l’utilizzo delle pietre naturali e dello scavo. Per il top infatti è stata impiegata un’unica lastra in marmo scavata che si appoggia su di un mobiletto sospeso in noce canaletto. Anche la doccia presenta nicchie illuminate che richiamano l’effetto dello scavo.
-
Второй санузел совмещает отделку разных орнаментов и тектсур. Это и зеленый мрамор, как гладкий, так и рельевный. И подобранная под его тон мозаика с флористическим рисунком и металическими вставками. Все смесители — в отделке матовое золото. Сантехника белой матовой отделки создает баланс на фоне изысканной мозаики. Идея натурального камня и каменоломни подтолкнула к облицовки единым материалом душевой кабины и раковины, которая полностью сделана из камня вместе со столешницей. Это же касается ниши в душе.
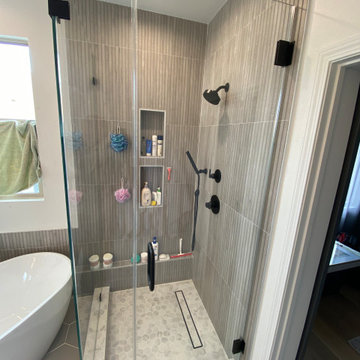
Complete bathroom update. All new fixtures, tile and finishes. Great looking tile with clean lines.
Photo of a mid-sized modern master bathroom in Los Angeles with shaker cabinets, white cabinets, a freestanding tub, a corner shower, a two-piece toilet, gray tile, porcelain tile, white walls, porcelain floors, an undermount sink, engineered quartz benchtops, green floor, a hinged shower door, white benchtops, a niche, a double vanity and a freestanding vanity.
Photo of a mid-sized modern master bathroom in Los Angeles with shaker cabinets, white cabinets, a freestanding tub, a corner shower, a two-piece toilet, gray tile, porcelain tile, white walls, porcelain floors, an undermount sink, engineered quartz benchtops, green floor, a hinged shower door, white benchtops, a niche, a double vanity and a freestanding vanity.
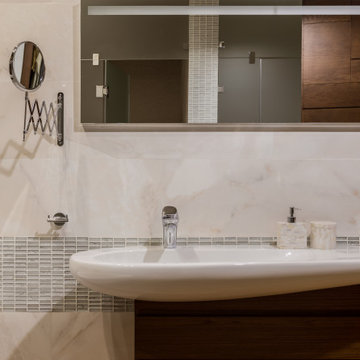
Photo of a large contemporary master wet room bathroom in Moscow with raised-panel cabinets, dark wood cabinets, a freestanding tub, a wall-mount toilet, pink tile, marble, pink walls, medium hardwood floors, a wall-mount sink, green floor, a hinged shower door and white benchtops.
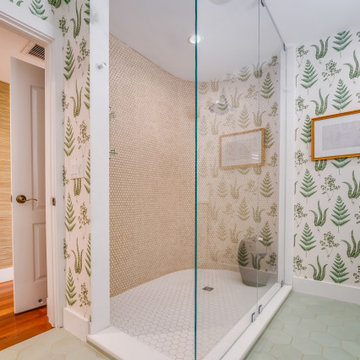
We were hired to turn this standard townhome into an eclectic farmhouse dream. Our clients are worldly traveled, and they wanted the home to be the backdrop for the unique pieces they have collected over the years. We changed every room of this house in some way and the end result is a showcase for eclectic farmhouse style.
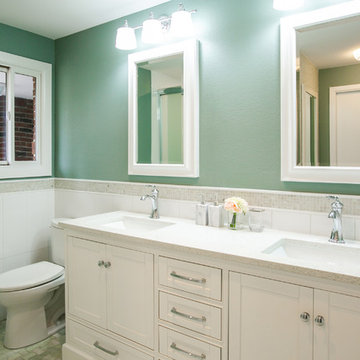
Words cannot describe the level of transformation this beautiful 60’s ranch has undergone. The home was blessed with a ton of natural light, however the sectioned rooms made for large awkward spaces without much functionality. By removing the dividing walls and reworking a few key functioning walls, this home is ready to entertain friends and family for all occasions. The large island has dual ovens for serious bake-off competitions accompanied with an inset induction cooktop equipped with a pop-up ventilation system. Plenty of storage surrounds the cooking stations providing large countertop space and seating nook for two. The beautiful natural quartzite is a show stopper throughout with it’s honed finish and serene blue/green hue providing a touch of color. Mother-of-Pearl backsplash tiles compliment the quartzite countertops and soft linen cabinets. The level of functionality has been elevated by moving the washer & dryer to a newly created closet situated behind the refrigerator and keeps hidden by a ceiling mounted barn-door. The new laundry room and storage closet opposite provide a functional solution for maintaining easy access to both areas without door swings restricting the path to the family room. Full height pantry cabinet make up the rest of the wall providing plenty of storage space and a natural division between casual dining to formal dining. Built-in cabinetry with glass doors provides the opportunity to showcase family dishes and heirlooms accented with in-cabinet lighting. With the wall partitions removed, the dining room easily flows into the rest of the home while maintaining its special moment. A large peninsula divides the kitchen space from the seating room providing plentiful storage including countertop cabinets for hidden storage, a charging nook, and a custom doggy station for the beloved dog with an elevated bowl deck and shallow drawer for leashes and treats! Beautiful large format tiles with a touch of modern flair bring all these spaces together providing a texture and color unlike any other with spots of iridescence, brushed concrete, and hues of blue and green. The original master bath and closet was divided into two parts separated by a hallway and door leading to the outside. This created an itty-bitty bathroom and plenty of untapped floor space with potential! By removing the interior walls and bringing the new bathroom space into the bedroom, we created a functional bathroom and walk-in closet space. By reconfiguration the bathroom layout to accommodate a walk-in shower and dual vanity, we took advantage of every square inch and made it functional and beautiful! A pocket door leads into the bathroom suite and a large full-length mirror on a mosaic accent wall greets you upon entering. To the left is a pocket door leading into the walk-in closet, and to the right is the new master bath. A natural marble floor mosaic in a basket weave pattern is warm to the touch thanks to the heating system underneath. Large format white wall tiles with glass mosaic accent in the shower and continues as a wainscot throughout the bathroom providing a modern touch and compliment the classic marble floor. A crisp white double vanity furniture piece completes the space. The journey of the Yosemite project is one we will never forget. Not only were we given the opportunity to transform this beautiful home into a more functional and beautiful space, we were blessed with such amazing clients who were endlessly appreciative of TVL – and for that we are grateful!
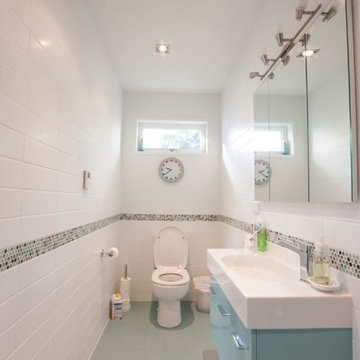
A lovely green/grey, blue and white colour scheme really compliments this small narrow bathroom, making it feel more open and 'light 'n' airy'.
This is an example of a small contemporary 3/4 bathroom in Auckland with flat-panel cabinets, blue cabinets, a one-piece toilet, white tile, ceramic tile, white walls, ceramic floors, an integrated sink, solid surface benchtops and green floor.
This is an example of a small contemporary 3/4 bathroom in Auckland with flat-panel cabinets, blue cabinets, a one-piece toilet, white tile, ceramic tile, white walls, ceramic floors, an integrated sink, solid surface benchtops and green floor.
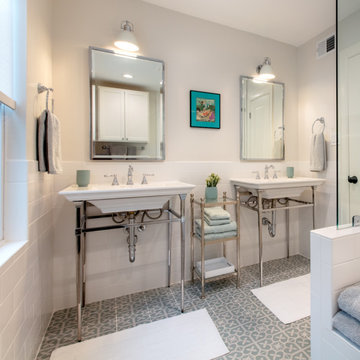
We LOVE a vintage-inspired bathroom! This bathroom used to be carpeted, wallpapered, and outdated. We kept its classic style by putting in white subway tile, installing console sinks, and vintage sconces.
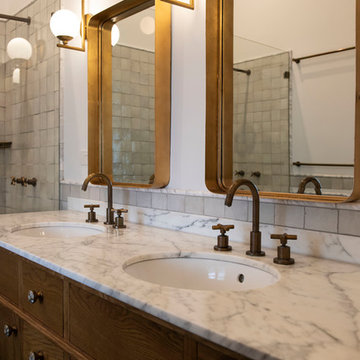
Adrienne Bizzarri Photography
Large mediterranean master bathroom in Melbourne with furniture-like cabinets, medium wood cabinets, a freestanding tub, a double shower, a one-piece toilet, white tile, cement tile, white walls, cement tiles, an undermount sink, marble benchtops, green floor, an open shower and white benchtops.
Large mediterranean master bathroom in Melbourne with furniture-like cabinets, medium wood cabinets, a freestanding tub, a double shower, a one-piece toilet, white tile, cement tile, white walls, cement tiles, an undermount sink, marble benchtops, green floor, an open shower and white benchtops.
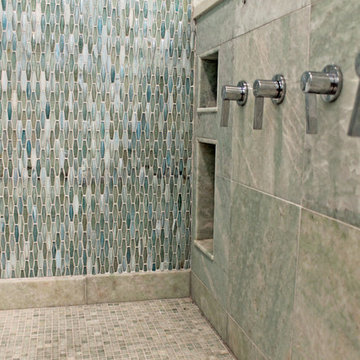
Master bathroom. Wall color Sherwin Williams Open Air 6491. Shower tile: Lunada Bay. Medicine cabinet: Robern. Sink Faucet: Dorn Bracht. Shower faucet: California Faucets. Vanity: Dynasty Beckwith Colonnade. Floating bench.
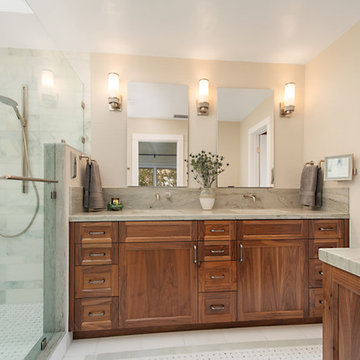
This master bath was remodeled with function and storage in mind. Craftsman style and timeless design using natural marble and quartzite for timeless appeal.
Preview First, Mark
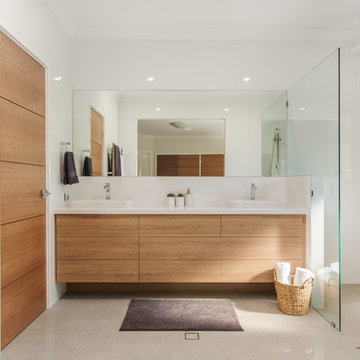
House Guru Photography
Design ideas for a large contemporary 3/4 bathroom in Perth with flat-panel cabinets, medium wood cabinets, an open shower, yellow tile, ceramic tile, ceramic floors, a vessel sink, engineered quartz benchtops, green floor, an open shower and white benchtops.
Design ideas for a large contemporary 3/4 bathroom in Perth with flat-panel cabinets, medium wood cabinets, an open shower, yellow tile, ceramic tile, ceramic floors, a vessel sink, engineered quartz benchtops, green floor, an open shower and white benchtops.
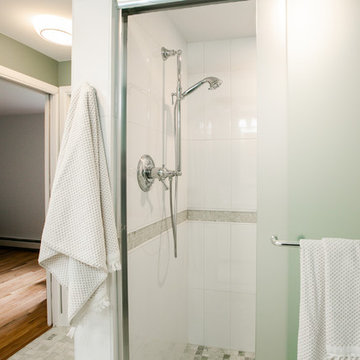
Words cannot describe the level of transformation this beautiful 60’s ranch has undergone. The home was blessed with a ton of natural light, however the sectioned rooms made for large awkward spaces without much functionality. By removing the dividing walls and reworking a few key functioning walls, this home is ready to entertain friends and family for all occasions. The large island has dual ovens for serious bake-off competitions accompanied with an inset induction cooktop equipped with a pop-up ventilation system. Plenty of storage surrounds the cooking stations providing large countertop space and seating nook for two. The beautiful natural quartzite is a show stopper throughout with it’s honed finish and serene blue/green hue providing a touch of color. Mother-of-Pearl backsplash tiles compliment the quartzite countertops and soft linen cabinets. The level of functionality has been elevated by moving the washer & dryer to a newly created closet situated behind the refrigerator and keeps hidden by a ceiling mounted barn-door. The new laundry room and storage closet opposite provide a functional solution for maintaining easy access to both areas without door swings restricting the path to the family room. Full height pantry cabinet make up the rest of the wall providing plenty of storage space and a natural division between casual dining to formal dining. Built-in cabinetry with glass doors provides the opportunity to showcase family dishes and heirlooms accented with in-cabinet lighting. With the wall partitions removed, the dining room easily flows into the rest of the home while maintaining its special moment. A large peninsula divides the kitchen space from the seating room providing plentiful storage including countertop cabinets for hidden storage, a charging nook, and a custom doggy station for the beloved dog with an elevated bowl deck and shallow drawer for leashes and treats! Beautiful large format tiles with a touch of modern flair bring all these spaces together providing a texture and color unlike any other with spots of iridescence, brushed concrete, and hues of blue and green. The original master bath and closet was divided into two parts separated by a hallway and door leading to the outside. This created an itty-bitty bathroom and plenty of untapped floor space with potential! By removing the interior walls and bringing the new bathroom space into the bedroom, we created a functional bathroom and walk-in closet space. By reconfiguration the bathroom layout to accommodate a walk-in shower and dual vanity, we took advantage of every square inch and made it functional and beautiful! A pocket door leads into the bathroom suite and a large full-length mirror on a mosaic accent wall greets you upon entering. To the left is a pocket door leading into the walk-in closet, and to the right is the new master bath. A natural marble floor mosaic in a basket weave pattern is warm to the touch thanks to the heating system underneath. Large format white wall tiles with glass mosaic accent in the shower and continues as a wainscot throughout the bathroom providing a modern touch and compliment the classic marble floor. A crisp white double vanity furniture piece completes the space. The journey of the Yosemite project is one we will never forget. Not only were we given the opportunity to transform this beautiful home into a more functional and beautiful space, we were blessed with such amazing clients who were endlessly appreciative of TVL – and for that we are grateful!
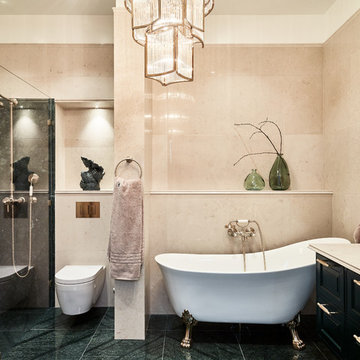
This magnificent 220 sqm apartment from the early 20th century was refurbished by Faranak Backer. The purpose was to modernize, but also to highlight the historic elements of the interior with beautiful wall ornaments and stucco features.
The project took one and a half year to complete and is a result of deep historic research and a careful selection of colors, artifacts, and unique art objects as the statue “Snö klocka” by Per Hasselberg from 1881.
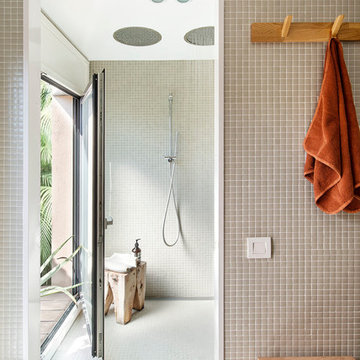
Eric Pamies
Design ideas for a large contemporary master bathroom in Barcelona with furniture-like cabinets, medium wood cabinets, a double shower, a one-piece toilet, green tile, ceramic tile, green walls, a drop-in sink, engineered quartz benchtops, green floor, an open shower and white benchtops.
Design ideas for a large contemporary master bathroom in Barcelona with furniture-like cabinets, medium wood cabinets, a double shower, a one-piece toilet, green tile, ceramic tile, green walls, a drop-in sink, engineered quartz benchtops, green floor, an open shower and white benchtops.
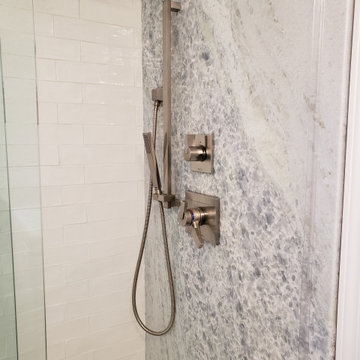
A slab of Caribbean Calcite adorns one shower wall while classic, larger 3x12 white subway tiles accompany the other. The shower floor is a Ming Green stone mosaic that complements the slab perfectly.
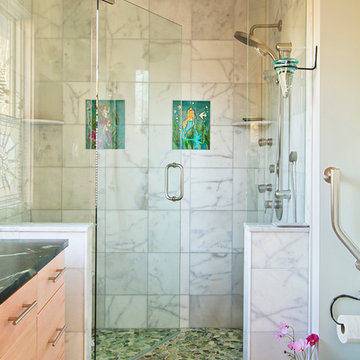
Robert Batey Photography
Photo of a small transitional 3/4 bathroom in Other with flat-panel cabinets, light wood cabinets, white tile, marble, pebble tile floors, soapstone benchtops, green floor and a hinged shower door.
Photo of a small transitional 3/4 bathroom in Other with flat-panel cabinets, light wood cabinets, white tile, marble, pebble tile floors, soapstone benchtops, green floor and a hinged shower door.
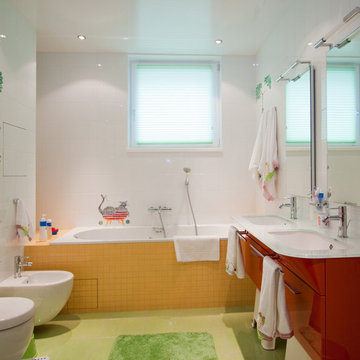
This is an example of a mid-sized eclectic kids bathroom in Other with flat-panel cabinets, red cabinets, a drop-in tub, a wall-mount toilet, multi-coloured tile, ceramic tile, multi-coloured walls, ceramic floors, a wall-mount sink, glass benchtops, green floor and white benchtops.
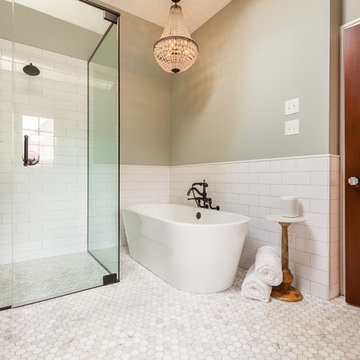
Photo of a large eclectic master bathroom in Chicago with flat-panel cabinets, medium wood cabinets, a freestanding tub, a corner shower, white tile, porcelain tile, green walls, marble floors, an undermount sink, engineered quartz benchtops, green floor, a hinged shower door and white benchtops.
Beige Bathroom Design Ideas with Green Floor
4