Beige Bathroom Design Ideas with Laminate Benchtops
Refine by:
Budget
Sort by:Popular Today
61 - 80 of 1,242 photos
Item 1 of 3

Un espace moderne, fermé par une porte d’époque cintrée que nous souhaitions vivement conserver.
Petite et exiguë, elle a été agrandie afin de pouvoir accueillir une large douche ainsi qu’un plan vasque et un bel espace rangement au fond de la pièce.
N’ayant pas d’éclairage naturel dans cette pièce, j’ai dû opter pour une faïence lumineuse et contrastée.
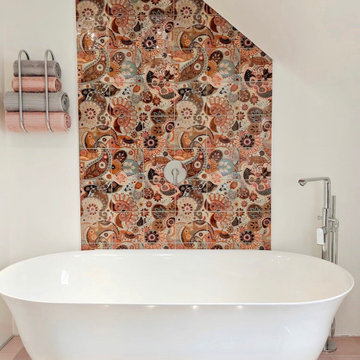
Ultra Modern Bathroom complete with Spanish porcelain Paisley print tiles, stone freestanding bath, bespoke painted radiator and chrome brassware.
Photo of a mid-sized modern kids bathroom in Other with furniture-like cabinets, white cabinets, laminate benchtops, a freestanding tub, a two-piece toilet, multi-coloured tile, porcelain tile, multi-coloured walls, porcelain floors, a vessel sink, grey floor and white benchtops.
Photo of a mid-sized modern kids bathroom in Other with furniture-like cabinets, white cabinets, laminate benchtops, a freestanding tub, a two-piece toilet, multi-coloured tile, porcelain tile, multi-coloured walls, porcelain floors, a vessel sink, grey floor and white benchtops.
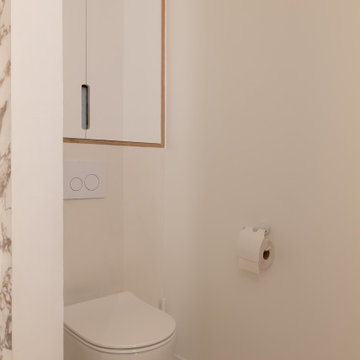
Lors de l’acquisition de cet appartement neuf, dont l’immeuble a vu le jour en juillet 2023, la configuration des espaces en plan telle que prévue par le promoteur immobilier ne satisfaisait pas la future propriétaire. Trois petites chambres, une cuisine fermée, très peu de rangements intégrés et des matériaux de qualité moyenne, un postulat qui méritait d’être amélioré !
C’est ainsi que la pièce de vie s’est vue transformée en un généreux salon séjour donnant sur une cuisine conviviale ouverte aux rangements optimisés, laissant la part belle à un granit d’exception dans un écrin plan de travail & crédence. Une banquette tapissée et sa table sur mesure en béton ciré font l’intermédiaire avec le volume de détente offrant de nombreuses typologies d’assises, de la méridienne au canapé installé comme pièce maitresse de l’espace.
La chambre enfant se veut douce et intemporelle, parée de tonalités de roses et de nombreux agencements sophistiqués, le tout donnant sur une salle d’eau minimaliste mais singulière.
La suite parentale quant à elle, initialement composée de deux petites pièces inexploitables, s’est vu radicalement transformée ; un dressing de 7,23 mètres linéaires tout en menuiserie, la mise en abîme du lit sur une estrade astucieuse intégrant du rangement et une tête de lit comme à l’hôtel, sans oublier l’espace coiffeuse en adéquation avec la salle de bain, elle-même composée d’une double vasque, d’une douche & d’une baignoire.
Une transformation complète d’un appartement neuf pour une rénovation haut de gamme clé en main.
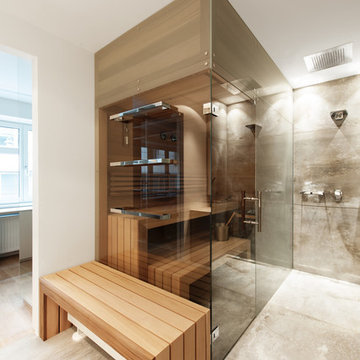
Photocredits (c) Olivia Wimmer
Sauna and shower
Photo of a mid-sized modern bathroom in Other with recessed-panel cabinets, beige cabinets, an open shower, gray tile, ceramic tile, white walls, ceramic floors, with a sauna, laminate benchtops and a hinged shower door.
Photo of a mid-sized modern bathroom in Other with recessed-panel cabinets, beige cabinets, an open shower, gray tile, ceramic tile, white walls, ceramic floors, with a sauna, laminate benchtops and a hinged shower door.
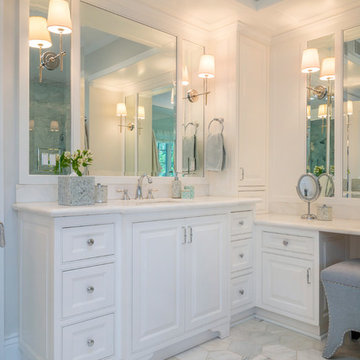
This makeup vanity offers a comfortable and glamorous place for our client to conduct their morning routine. Plenty of storage through cabinets and pull-out drawers, large vanity mirrors, and a convenient sink close by gives our client complete function at their fingertips.
Project designed by Courtney Thomas Design in La Cañada. Serving Pasadena, Glendale, Monrovia, San Marino, Sierra Madre, South Pasadena, and Altadena.
For more about Courtney Thomas Design, click here: https://www.courtneythomasdesign.com/
To learn more about this project, click here: https://www.courtneythomasdesign.com/portfolio/berkshire-house/
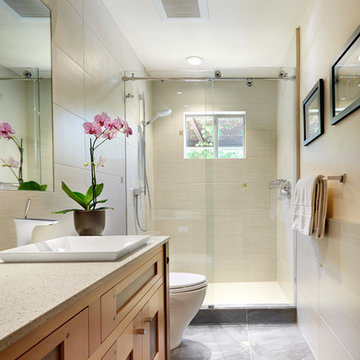
Photography by PhotographerLink
Design ideas for a mid-sized contemporary 3/4 bathroom in Sacramento with recessed-panel cabinets, light wood cabinets, an alcove shower, a one-piece toilet, beige tile, porcelain tile, beige walls, slate floors, a vessel sink and laminate benchtops.
Design ideas for a mid-sized contemporary 3/4 bathroom in Sacramento with recessed-panel cabinets, light wood cabinets, an alcove shower, a one-piece toilet, beige tile, porcelain tile, beige walls, slate floors, a vessel sink and laminate benchtops.
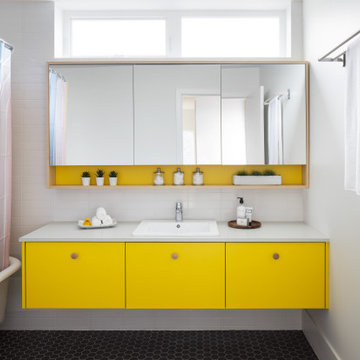
A sunny yellow bathroom is fun and energetic - perfect for the children's floor. A salvaged bathtub from the original home serves as a nod to the property's past.
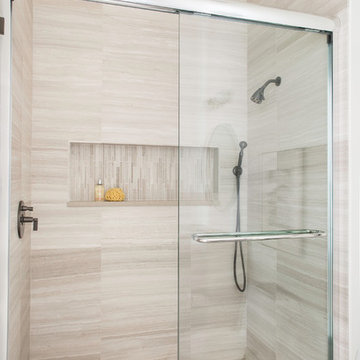
This is an example of a mid-sized contemporary 3/4 bathroom in Miami with recessed-panel cabinets, medium wood cabinets, a one-piece toilet, white walls, an undermount sink, laminate benchtops, grey floor, an alcove shower and a sliding shower screen.
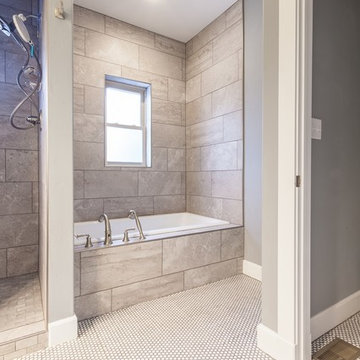
Penny round ceramic tile on the floor with large format stone wall tile gives this master bath warmth will keeping an undertone of tradition.
This is an example of a mid-sized arts and crafts 3/4 bathroom in Albuquerque with shaker cabinets, medium wood cabinets, an alcove tub, an open shower, a two-piece toilet, gray tile, porcelain tile, grey walls, ceramic floors, a drop-in sink, laminate benchtops, white floor, an open shower and white benchtops.
This is an example of a mid-sized arts and crafts 3/4 bathroom in Albuquerque with shaker cabinets, medium wood cabinets, an alcove tub, an open shower, a two-piece toilet, gray tile, porcelain tile, grey walls, ceramic floors, a drop-in sink, laminate benchtops, white floor, an open shower and white benchtops.
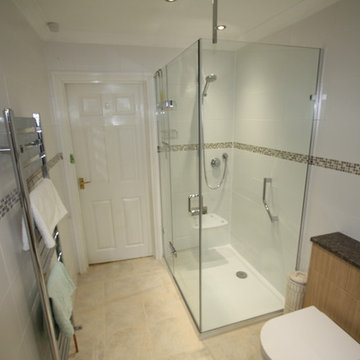
Stylish minimalist shower enclosure with 10mm thick glass & ceiling support for extra rigidity. White opaque wall mounted shower seat & modern angled grab bar. Digital touch control shower valve for ease of use. Raised height WC pan again for ease of use. Low profile shower tray to minimise step into enclosure. Lovely oak effect furniture to complement the beige floor tiles and glass mosaic border.
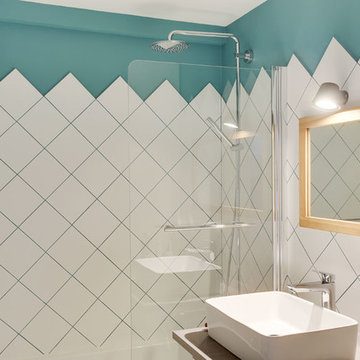
Atelier Germain
This is an example of a small scandinavian kids bathroom in Paris with a drop-in tub, a shower/bathtub combo, white tile, ceramic tile, blue walls, ceramic floors, a drop-in sink, laminate benchtops and beige benchtops.
This is an example of a small scandinavian kids bathroom in Paris with a drop-in tub, a shower/bathtub combo, white tile, ceramic tile, blue walls, ceramic floors, a drop-in sink, laminate benchtops and beige benchtops.
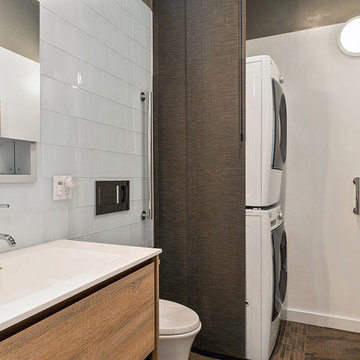
Design ideas for a small modern master bathroom in San Francisco with furniture-like cabinets, light wood cabinets, a drop-in tub, a wall-mount toilet, white tile, glass tile, white walls, ceramic floors, an integrated sink and laminate benchtops.
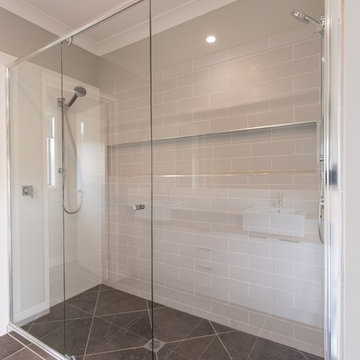
DRHomes Delaney 39 Master Ensuite double shower - photo by Mark Sherwood
Inspiration for a mid-sized country master bathroom in Brisbane with flat-panel cabinets, white cabinets, an alcove tub, an alcove shower, white tile, ceramic tile, grey walls, ceramic floors, a drop-in sink, laminate benchtops, grey floor, a hinged shower door and beige benchtops.
Inspiration for a mid-sized country master bathroom in Brisbane with flat-panel cabinets, white cabinets, an alcove tub, an alcove shower, white tile, ceramic tile, grey walls, ceramic floors, a drop-in sink, laminate benchtops, grey floor, a hinged shower door and beige benchtops.
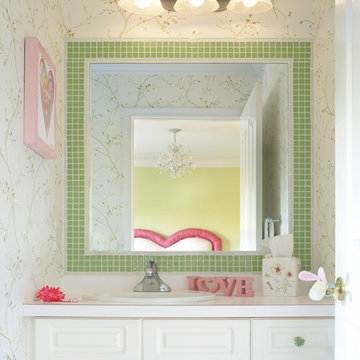
Delicate green and pink wallpaper and accents tie this young girl's bathroom to her ensuite bedroom decor, partially seen in the mirror. Green glass edged with white glass pencil tiles create a coordinated mirror frame. Green glass floral hardware adds interest to the vanity.
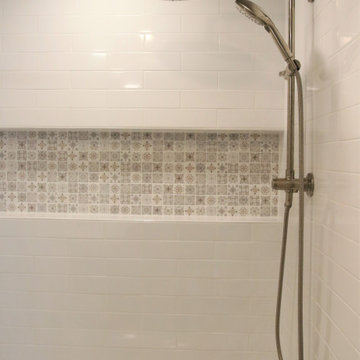
Master Bath Remodel showcases new vanity cabinets, linen closet, and countertops with top mount sink. Shower / Tub surround completed with a large white subway tile and a large Italian inspired mosaic wall niche. Tile floors tie all the elements together in this beautiful bathroom.
Client loved their beautiful bathroom remodel: "French Creek Designs was easy to work with and provided us with a quality product. Karen guided us in making choices for our bathroom remodels that are beautiful and functional. Their showroom is stocked with the latest designs and materials. Definitely would work with them in the future."
French Creek Designs Kitchen & Bath Design Center
Making Your Home Beautiful One Room at A Time…
French Creek Designs Kitchen & Bath Design Studio - where selections begin. Let us design and dream with you. Overwhelmed on where to start that home improvement, kitchen or bath project? Let our designers sit down with you and take the overwhelming out of the picture and assist in choosing your materials. Whether new construction, full remodel or just a partial remodel, we can help you to make it an enjoyable experience to design your dream space. Call to schedule your free design consultation today with one of our exceptional designers 307-337-4500.
#openforbusiness #casper #wyoming #casperbusiness #frenchcreekdesigns #shoplocal #casperwyoming #bathremodeling #bathdesigners #cabinets #countertops #knobsandpulls #sinksandfaucets #flooring #tileandmosiacs #homeimprovement #masterbath #guestbath #smallbath #luxurybath
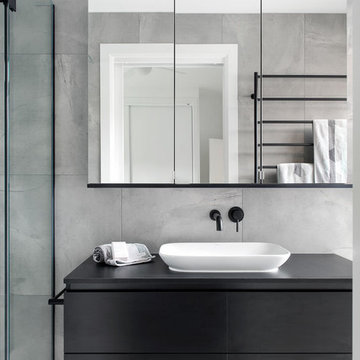
CTP Photography
This is an example of a contemporary bathroom in Melbourne with black cabinets, cement tile, grey walls, cement tiles, a vessel sink, laminate benchtops, grey floor, black benchtops, flat-panel cabinets, gray tile and a hinged shower door.
This is an example of a contemporary bathroom in Melbourne with black cabinets, cement tile, grey walls, cement tiles, a vessel sink, laminate benchtops, grey floor, black benchtops, flat-panel cabinets, gray tile and a hinged shower door.
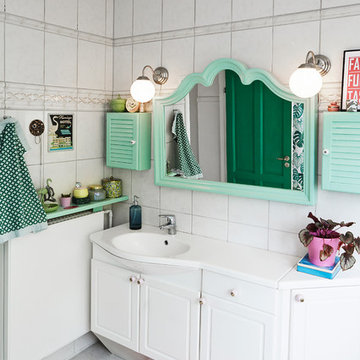
Mia Mortensen © 2016 Houzz
Photo of a mid-sized eclectic master bathroom in Wiltshire with white cabinets, white tile, porcelain tile, white walls, pebble tile floors, an integrated sink, laminate benchtops and raised-panel cabinets.
Photo of a mid-sized eclectic master bathroom in Wiltshire with white cabinets, white tile, porcelain tile, white walls, pebble tile floors, an integrated sink, laminate benchtops and raised-panel cabinets.
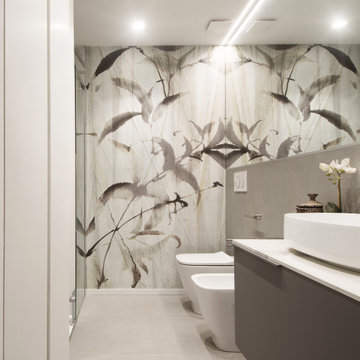
Small contemporary master bathroom in Turin with flat-panel cabinets, grey cabinets, an alcove shower, a two-piece toilet, porcelain tile, white walls, porcelain floors, a vessel sink, laminate benchtops, grey floor, a sliding shower screen, white benchtops, a single vanity, a floating vanity and wallpaper.
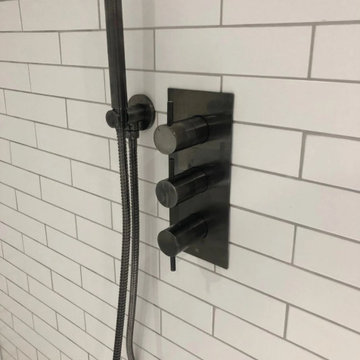
Indesign Richmond provide a full service solution for all wetroom projects within the residential and commercial sectors. From design and specification, through to installation, Indesign Richmond will manage the process from start to finish to ensure the most appropriate wetroom is designed and installed for your floor construction. As part of our After Care Service, all of our wetroom installations are covered by our unique 10 year installation guarantee.
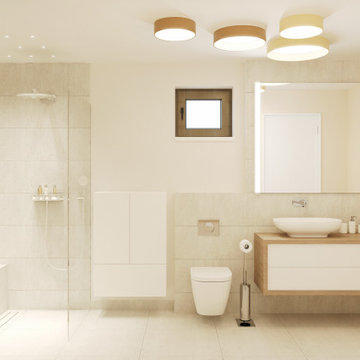
Large modern master bathroom in Phoenix with furniture-like cabinets, white cabinets, a corner shower, a wall-mount toilet, beige tile, ceramic tile, beige walls, ceramic floors, a vessel sink, laminate benchtops, beige floor, an open shower and brown benchtops.
Beige Bathroom Design Ideas with Laminate Benchtops
4