All Fireplaces Beige Dining Room Design Ideas
Refine by:
Budget
Sort by:Popular Today
21 - 40 of 2,468 photos
Item 1 of 3
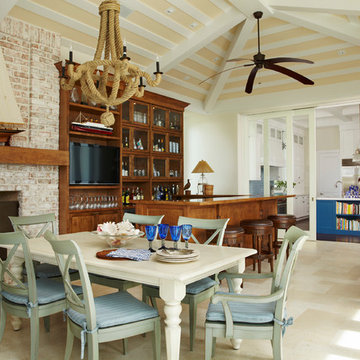
Tropical open plan dining in Miami with white walls, a standard fireplace and a brick fireplace surround.

The beautiful barrel and wood ceiling treatments along with the wood herringbone floor pattern help clearly define the separate living areas.
Inspiration for a large modern open plan dining in Dallas with white walls, light hardwood floors, a standard fireplace and multi-coloured floor.
Inspiration for a large modern open plan dining in Dallas with white walls, light hardwood floors, a standard fireplace and multi-coloured floor.

Beautiful Spanish tile details are present in almost
every room of the home creating a unifying theme
and warm atmosphere. Wood beamed ceilings
converge between the living room, dining room,
and kitchen to create an open great room. Arched
windows and large sliding doors frame the amazing
views of the ocean.
Architect: Beving Architecture
Photographs: Jim Bartsch Photographer
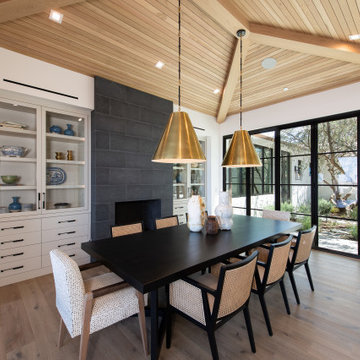
Design ideas for a large transitional separate dining room in Orange County with white walls, light hardwood floors, a standard fireplace, a stone fireplace surround and beige floor.
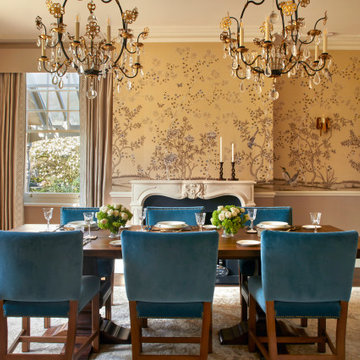
Elegant Dining Room
This is an example of a mid-sized traditional separate dining room in Surrey with yellow walls, dark hardwood floors, a standard fireplace, a stone fireplace surround, brown floor and wallpaper.
This is an example of a mid-sized traditional separate dining room in Surrey with yellow walls, dark hardwood floors, a standard fireplace, a stone fireplace surround, brown floor and wallpaper.
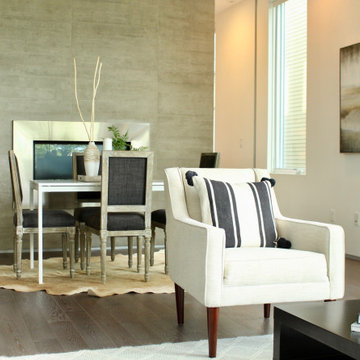
Photo of a small contemporary kitchen/dining combo in Boston with white walls, dark hardwood floors, a ribbon fireplace, a metal fireplace surround and brown floor.
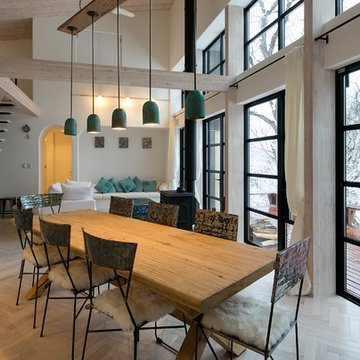
Photo of a scandinavian dining room in Other with white walls, light hardwood floors, a wood stove and white floor.
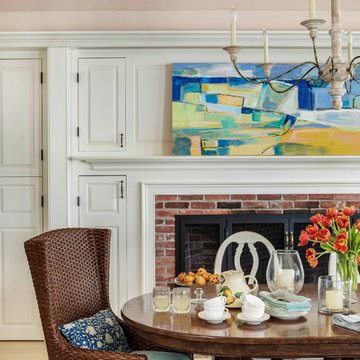
When this 6,000-square-foot vacation home suffered water damage in its family room, the homeowners decided it was time to update the interiors at large. They wanted an elegant, sophisticated, and comfortable style that served their lives but also required a design that would preserve and enhance various existing details.
To begin, we focused on the timeless and most interesting aspects of the existing design. Details such as Spanish tile floors in the entry and kitchen were kept, as were the dining room's spirited marine-blue combed walls, which were refinished to add even more depth. A beloved lacquered linen coffee table was also incorporated into the great room's updated design.
To modernize the interior, we looked to the home's gorgeous water views, bringing in colors and textures that related to sand, sea, and sky. In the great room, for example, textured wall coverings, nubby linen, woven chairs, and a custom mosaic backsplash all refer to the natural colors and textures just outside. Likewise, a rose garden outside the master bedroom and study informed color selections there. We updated lighting and plumbing fixtures and added a mix of antique and new furnishings.
In the great room, seating and tables were specified to fit multiple configurations – the sofa can be moved to a window bay to maximize summer views, for example, but can easily be moved by the fireplace during chillier months.
Project designed by Boston interior design Dane Austin Design. Dane serves Boston, Cambridge, Hingham, Cohasset, Newton, Weston, Lexington, Concord, Dover, Andover, Gloucester, as well as surrounding areas.
For more about Dane Austin Design, click here: https://daneaustindesign.com/
To learn more about this project, click here:
https://daneaustindesign.com/oyster-harbors-estate
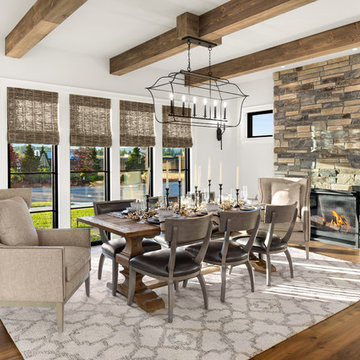
Justin Krug Photography
Inspiration for a large country separate dining room in Portland with white walls, medium hardwood floors, a standard fireplace, a stone fireplace surround and brown floor.
Inspiration for a large country separate dining room in Portland with white walls, medium hardwood floors, a standard fireplace, a stone fireplace surround and brown floor.
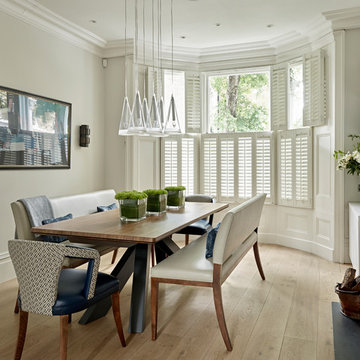
Nick Smith Photography
Design ideas for a mid-sized transitional separate dining room in London with grey walls, light hardwood floors, a wood stove, a stone fireplace surround and beige floor.
Design ideas for a mid-sized transitional separate dining room in London with grey walls, light hardwood floors, a wood stove, a stone fireplace surround and beige floor.
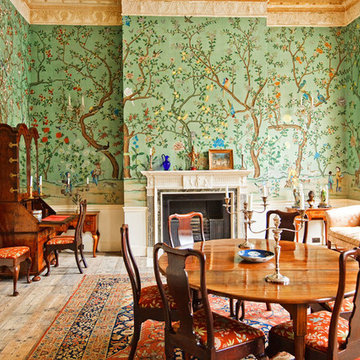
Photo of a traditional separate dining room in Other with multi-coloured walls and a standard fireplace.
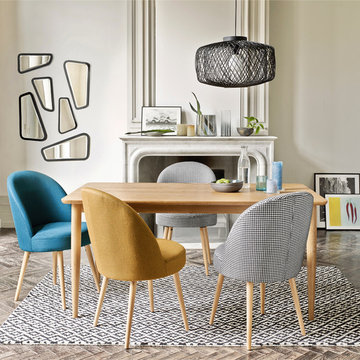
Midcentury dining room in Lille with white walls, medium hardwood floors, a standard fireplace and a stone fireplace surround.
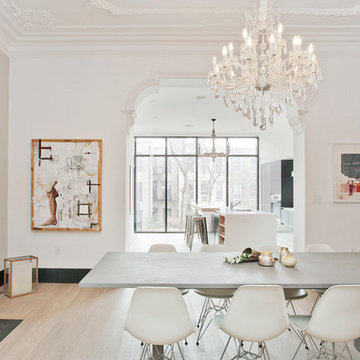
Jennifer Brown
Large scandinavian separate dining room in New York with white walls, light hardwood floors, a standard fireplace and a stone fireplace surround.
Large scandinavian separate dining room in New York with white walls, light hardwood floors, a standard fireplace and a stone fireplace surround.
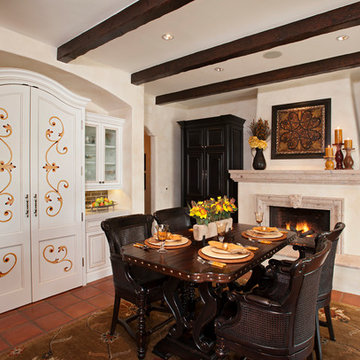
Photo by: Karen Shell
Design ideas for a mediterranean dining room in Phoenix with white walls and a standard fireplace.
Design ideas for a mediterranean dining room in Phoenix with white walls and a standard fireplace.
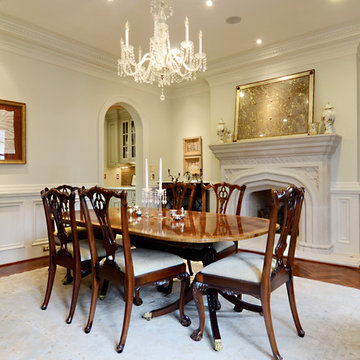
Dining Room
Design ideas for a large traditional separate dining room in Dallas with beige walls, medium hardwood floors, a standard fireplace and a stone fireplace surround.
Design ideas for a large traditional separate dining room in Dallas with beige walls, medium hardwood floors, a standard fireplace and a stone fireplace surround.

This condo was a blank slate. All new furnishings and decor. And how fun is it to get light fixtures installed into a stretched ceiling? I think the electrician is still cursing at us. This is the view from the front entry into the dining room.
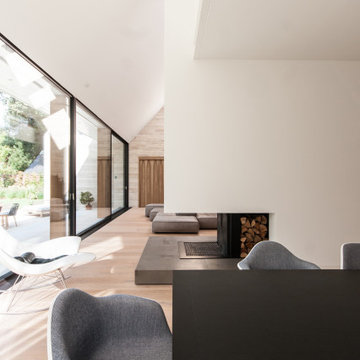
This is an example of an expansive contemporary open plan dining in Berlin with white walls, light hardwood floors, a two-sided fireplace, a stone fireplace surround and beige floor.
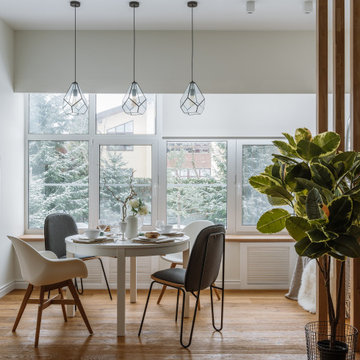
Large scandinavian separate dining room in Moscow with white walls, medium hardwood floors, brown floor and a ribbon fireplace.
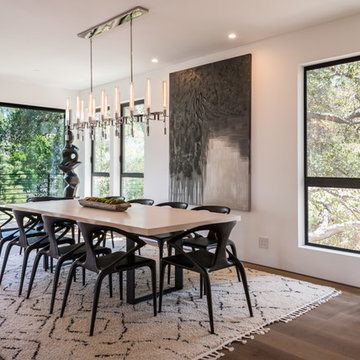
Large contemporary open plan dining in Los Angeles with white walls, medium hardwood floors, a two-sided fireplace, a stone fireplace surround and brown floor.
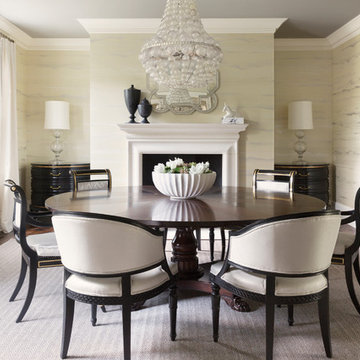
Inspiration for a traditional separate dining room in Milwaukee with multi-coloured walls, dark hardwood floors, a standard fireplace, a stone fireplace surround and brown floor.
All Fireplaces Beige Dining Room Design Ideas
2