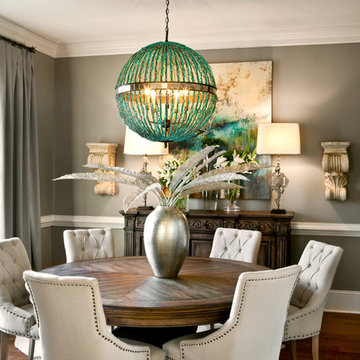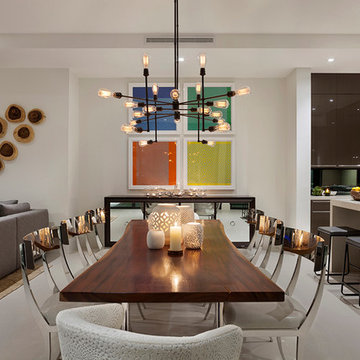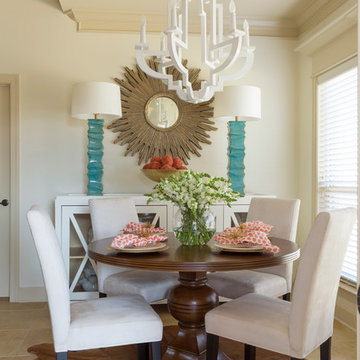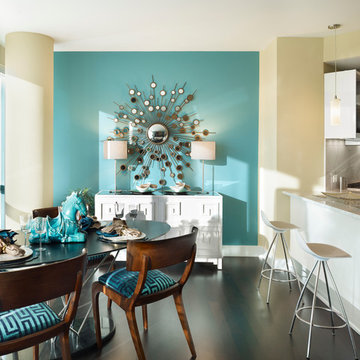City Living Beige Dining Room Design Ideas
Refine by:
Budget
Sort by:Popular Today
1 - 20 of 41 photos
Item 1 of 3
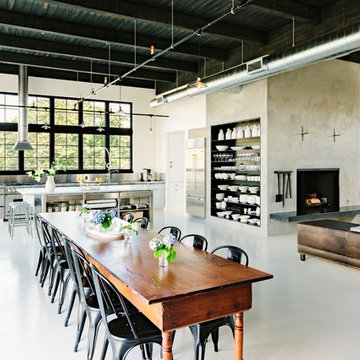
With an open plan and exposed structure, every interior element had to be beautiful and functional. Here you can see the massive concrete fireplace as it defines four areas. On one side, it is a wood burning fireplace with firewood as it's artwork. On another side it has additional dish storage carved out of the concrete for the kitchen and dining. The last two sides pinch down to create a more intimate library space at the back of the fireplace.
Photo by Lincoln Barber
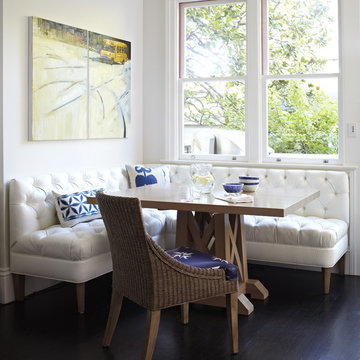
Photography by Werner Straube
Photo of a traditional dining room in San Francisco with brown floor.
Photo of a traditional dining room in San Francisco with brown floor.
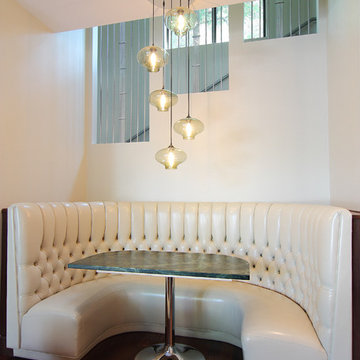
Weiss Architecture, Trey Hunter Photography
This is an example of a contemporary dining room in Austin with white walls.
This is an example of a contemporary dining room in Austin with white walls.
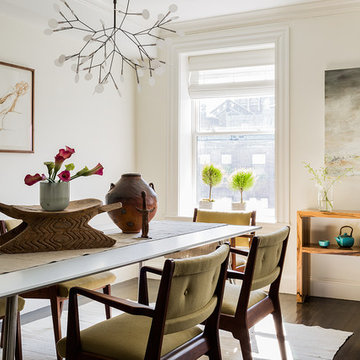
Michael Lee
Design ideas for a large transitional open plan dining in Boston with white walls, dark hardwood floors and brown floor.
Design ideas for a large transitional open plan dining in Boston with white walls, dark hardwood floors and brown floor.
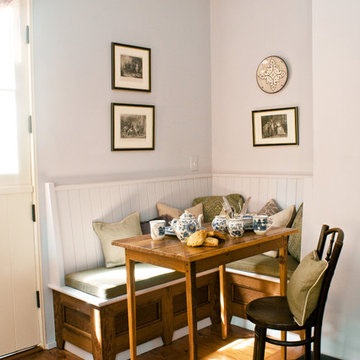
Small traditional dining room in Charleston with white walls and medium hardwood floors.
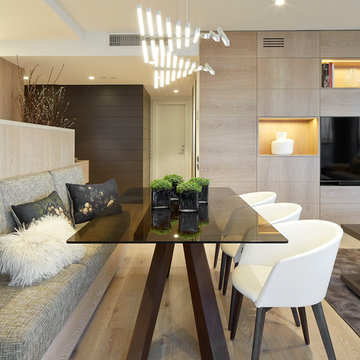
Jordi Miralles
This is an example of a mid-sized contemporary open plan dining in Barcelona with white walls, light hardwood floors and no fireplace.
This is an example of a mid-sized contemporary open plan dining in Barcelona with white walls, light hardwood floors and no fireplace.
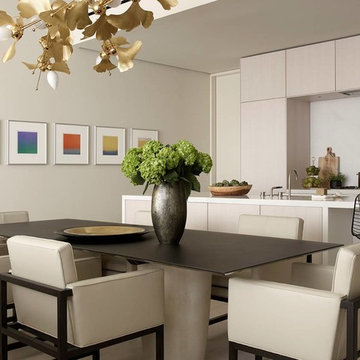
A 3-bedroom New Construction building in the West Village designed to follow the curves of the windows. Photography: Ellen McDermott.
Mid-sized contemporary open plan dining in New York with no fireplace, white walls, light hardwood floors and beige floor.
Mid-sized contemporary open plan dining in New York with no fireplace, white walls, light hardwood floors and beige floor.
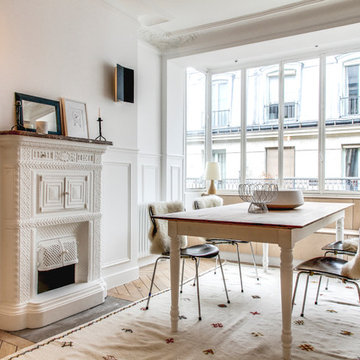
Inspiration for a scandinavian separate dining room in Paris with white walls, light hardwood floors, a standard fireplace and beige floor.
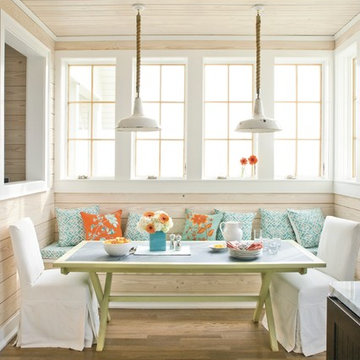
This is an example of a beach style kitchen/dining combo in Birmingham with medium hardwood floors.
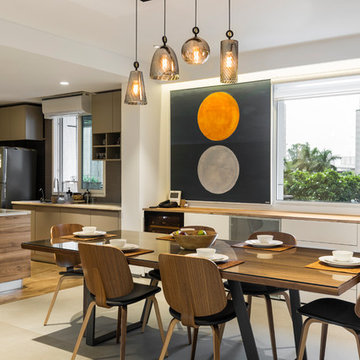
This is an example of a contemporary kitchen/dining combo in Delhi with white walls and grey floor.
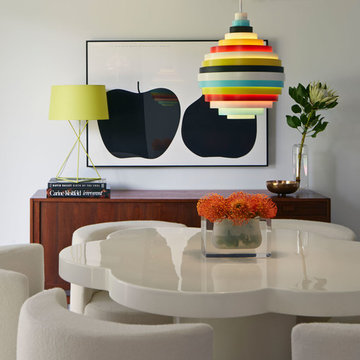
Photo © Bruce Damonte
Inspiration for a midcentury dining room in San Francisco with white walls.
Inspiration for a midcentury dining room in San Francisco with white walls.
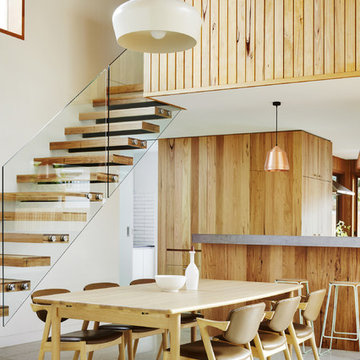
Christine Francis
Design ideas for a mid-sized contemporary dining room in Melbourne with white walls and concrete floors.
Design ideas for a mid-sized contemporary dining room in Melbourne with white walls and concrete floors.
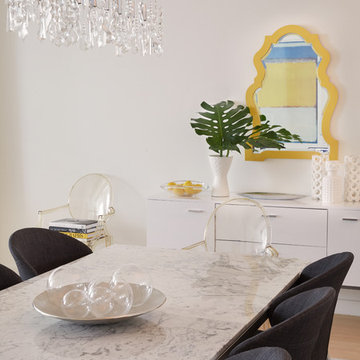
Photo of a contemporary separate dining room in Other with white walls and light hardwood floors.
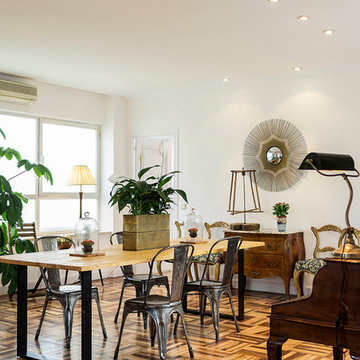
Andrés Arranz
Photo of a mid-sized transitional open plan dining in Madrid with white walls, dark hardwood floors and no fireplace.
Photo of a mid-sized transitional open plan dining in Madrid with white walls, dark hardwood floors and no fireplace.
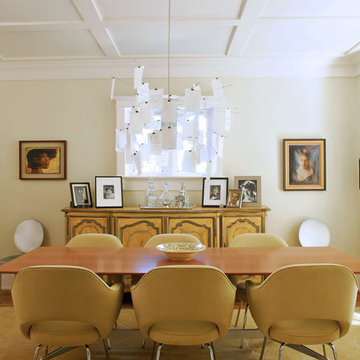
Photo Credit: Steve Tsai
Design ideas for a contemporary separate dining room in Toronto with beige walls and medium hardwood floors.
Design ideas for a contemporary separate dining room in Toronto with beige walls and medium hardwood floors.
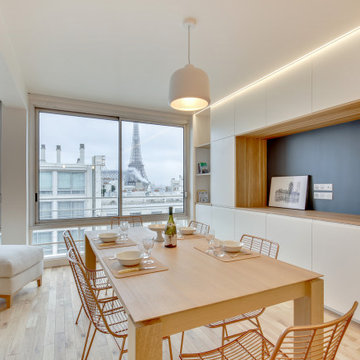
Le projet a consisté en la restructuration et la décoration intérieure d’un appartement situé en face de la tour Eiffel, à proximité immédiate du Trocadero.
La configuration initiale de l'appartement disposait d'un séjour assez peu éclairé, en profondeur, sans vue sur la Tour Eiffel, d'une cuisine et de deux chambres. Nous avons inversé intégralement l'appartement afin dans un premier de disposer de la meilleur vue depuis l'espace de vie et de de lui apporter beaucoup plus de luminosité. Toutes les pièces humides s'implantent en fond d'appartement permettant de dégager le maximum de façade.
Pied à terre d'une famille nombreuse, cet appartement a été conçu pour offrir un maximum de couchages (13 au total), tout en discrétion.
Une grande chambre parentale vient se scinder en deux, avec une double porte à galandage afin de récréer une chambre supplémentaire. Certains couchages repliables viennent jouer de discrétion dans des meubles intégrés.
La cuisine est pensé en continuité de l'espace de vie et vient distribuer de nombreux rangement dans la salle à manger.
Les matériaux choisit sont simple et chaleureux, de nombreux patères en velours coloré viennent s'implanter dans chaque pièce de l'appartement.
City Living Beige Dining Room Design Ideas
1
