Beige Dining Room Design Ideas with a Concrete Fireplace Surround
Refine by:
Budget
Sort by:Popular Today
1 - 20 of 62 photos
Item 1 of 3
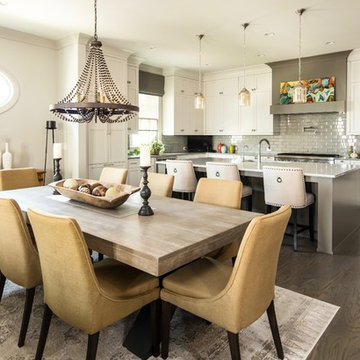
Larger view from the dining space and the kitchen. Open floor concepts are not easy to decorate. All areas have to flow and connect.
Inspiration for a large eclectic kitchen/dining combo in Atlanta with grey walls, dark hardwood floors, a standard fireplace, a concrete fireplace surround and grey floor.
Inspiration for a large eclectic kitchen/dining combo in Atlanta with grey walls, dark hardwood floors, a standard fireplace, a concrete fireplace surround and grey floor.
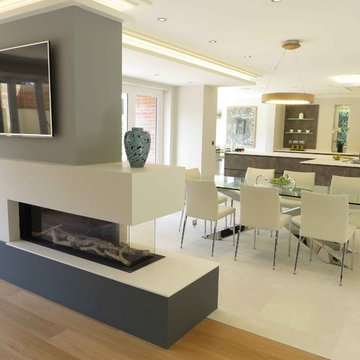
Fireplace surround & Countertop is Lapitec: A sintered stone product designed and developed in Italy and the perfect example of style and quality appeal, Lapitec® is an innovative material which combines and blends design appeal with the superior mechanical and physical properties, far better than any porcelain product available on the market. Lapitec® combines the strength of ceramic with the properties, elegance, natural colors and the typical finishes of natural stone enhancing or blending naturally into any surroundings.
Available in 12mm or 20mm thick 59″ x 132.5″ slabs.
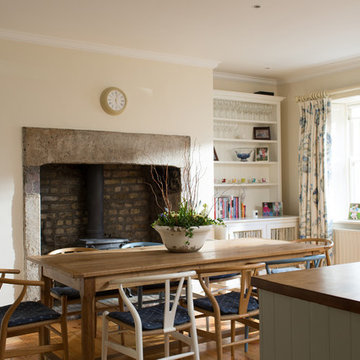
Bradley Quinn
Inspiration for a country dining room in Dublin with white walls, light hardwood floors, a wood stove and a concrete fireplace surround.
Inspiration for a country dining room in Dublin with white walls, light hardwood floors, a wood stove and a concrete fireplace surround.
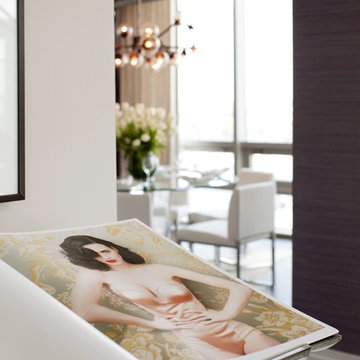
Invited Katy Perry over for dinner in this penthouse model home
Large contemporary open plan dining in Baltimore with purple walls, bamboo floors, a standard fireplace, a concrete fireplace surround and grey floor.
Large contemporary open plan dining in Baltimore with purple walls, bamboo floors, a standard fireplace, a concrete fireplace surround and grey floor.
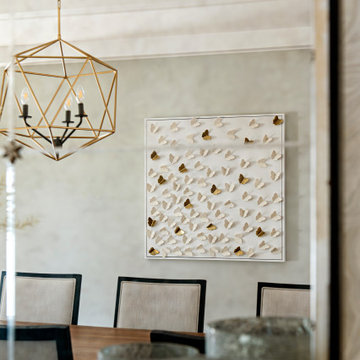
Design ideas for a large contemporary dining room in Toronto with light hardwood floors and a concrete fireplace surround.
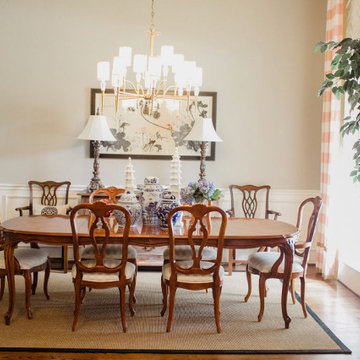
Photo of a mid-sized asian open plan dining in Dallas with beige walls, dark hardwood floors, a standard fireplace, a concrete fireplace surround and brown floor.

Contemporary open plan dining room and kitchen with views of the garden and adjacent interior spaces.
Inspiration for a large contemporary kitchen/dining combo in London with white walls, light hardwood floors, a hanging fireplace, a concrete fireplace surround, beige floor, recessed and panelled walls.
Inspiration for a large contemporary kitchen/dining combo in London with white walls, light hardwood floors, a hanging fireplace, a concrete fireplace surround, beige floor, recessed and panelled walls.
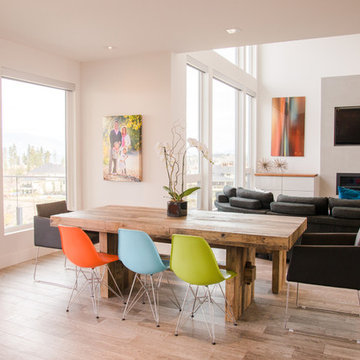
Photo of a mid-sized modern kitchen/dining combo in Other with white walls, porcelain floors, a standard fireplace, a concrete fireplace surround and brown floor.
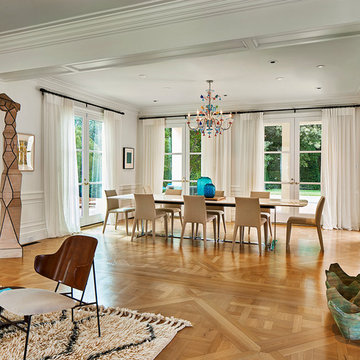
Inspiration for a large modern open plan dining in Dallas with white walls, medium hardwood floors, a two-sided fireplace, a concrete fireplace surround and brown floor.

Photo of a large country kitchen/dining combo in Vancouver with white walls, porcelain floors, a standard fireplace, a concrete fireplace surround and grey floor.
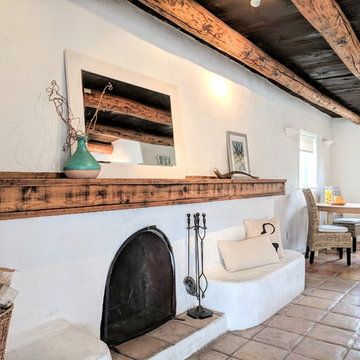
Barker Realty and Elisa Macomber
Mid-sized kitchen/dining combo in Other with white walls, terra-cotta floors, a standard fireplace, a concrete fireplace surround and beige floor.
Mid-sized kitchen/dining combo in Other with white walls, terra-cotta floors, a standard fireplace, a concrete fireplace surround and beige floor.
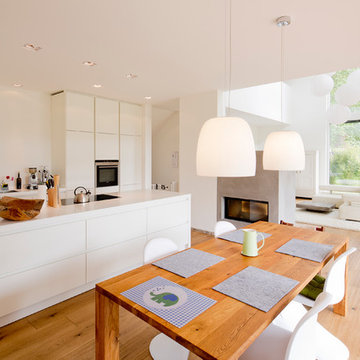
Design ideas for a large scandinavian open plan dining in Cologne with white walls, light hardwood floors, a concrete fireplace surround and a two-sided fireplace.
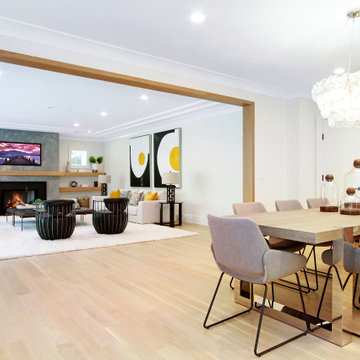
This gorgeous new construction staged by BA Staging & Interiors has 5 bedrooms, 4.5 bathrooms and is 5,300 square feet. The staging was customized to enhance the elegant open floor plan, modern finishes and high quality craftsmanship. This home is filled with natural sunlight from its large floor to ceiling windows.
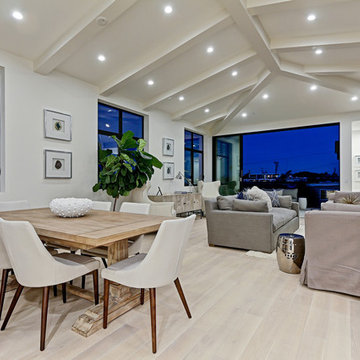
Design ideas for a mid-sized contemporary open plan dining in Los Angeles with white walls, light hardwood floors, a ribbon fireplace and a concrete fireplace surround.
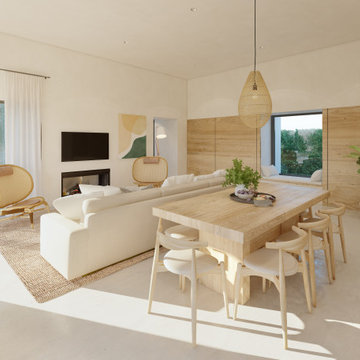
Este gran proyecto se ubica sobre dos parcelas, así decidimos situar la vivienda en la parcela topográficamente más elevada para maximizar las vistas al mar y crear un gran jardín delantero que funciona de amortiguador entre la vivienda y la vía pública. Las líneas modernas de los volúmenes dialogan con los materiales típicos de la isla creando una vivienda menorquina y contemporánea.
El proyecto diferencia dos volúmenes separados por un patio que aporta luz natural, ventilación cruzada y amplitud visual. Cada volumen tiene una función diferenciada, en el primero situamos la zona de día en un gran espacio diáfano profundamente conectado con el exterior, el segundo en cambio alberga, en dos plantas, las habitaciones y los espacios de servicio creando la privacidad necesaria para su uso.
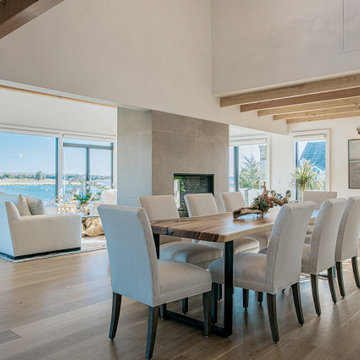
Photo of a country dining room in New York with a two-sided fireplace and a concrete fireplace surround.
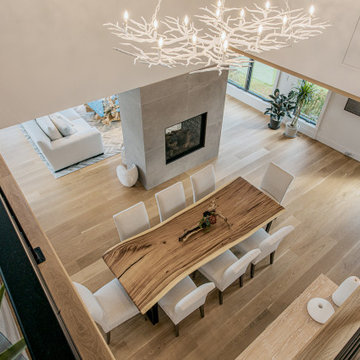
This is an example of a transitional dining room in New York with a two-sided fireplace and a concrete fireplace surround.
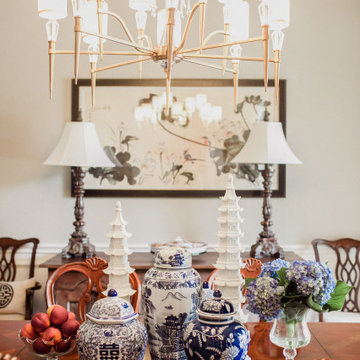
Design ideas for a mid-sized asian open plan dining in Dallas with beige walls, dark hardwood floors, a standard fireplace, a concrete fireplace surround and brown floor.
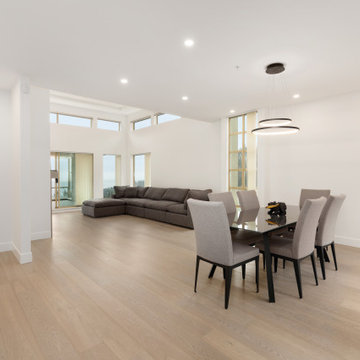
Beautiful Four Bedroom, Three Bathroom West Vancouver Home Renovation Project Featuring An Open Concept Living And Kitchen Area, Office, and Laundry. The Finishes Include, Custom Shaker Cabinetry, Large Format Tile In The Ensuite Bathroom, Quartz Counter-tops and Back Splash, Hand Scraped Engineered Oak Hardwood Through Out, LED Lighting Upgrade with over 60 New Pot Lights added, and Fresh Custom Designer Paint By Benjmain Moore Through Out. West Vancouver Home Builder Goldcon Construction.
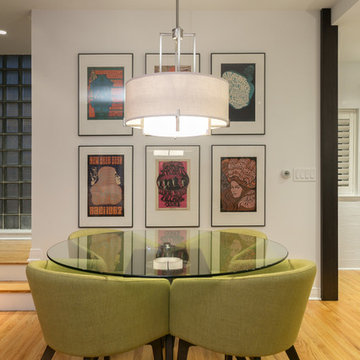
Since the living and dining room are a shared space, we wanted to create a sense of separateness as well as openness. To do this, we moved the existing fireplace from the center of the room to the side -- this created two clearly marked zones. Floor to ceiling flat panel cabinets ensure the living and dining rooms stay tidy and organized with the plus side of adding a striking feature wall.
The overall look is mid-century modern, with dashes of neon green, retro artwork, soft grays, and striking wood accents. The living and dining areas are brought tied together nicely with the bright and cheerful accent chairs.
Designed by Chi Renovation & Design who serve Chicago and its surrounding suburbs, with an emphasis on the North Side and North Shore. You'll find their work from the Loop through Lincoln Park, Skokie, Wilmette, and all the way up to Lake Forest.
For more about Chi Renovation & Design, click here: https://www.chirenovation.com/
To learn more about this project, click here: https://www.chirenovation.com/portfolio/luxury-mid-century-modern-remodel/
Beige Dining Room Design Ideas with a Concrete Fireplace Surround
1