Beige Dining Room Design Ideas with Recessed
Refine by:
Budget
Sort by:Popular Today
81 - 100 of 245 photos
Item 1 of 3
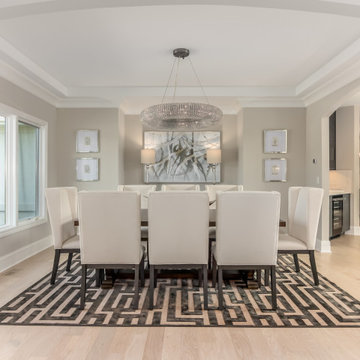
Stunning dining room meant for entertaining! Gorgeous tray ceiling with an elegant chandelier, light wide plank wood flooring with a lot of natural light.
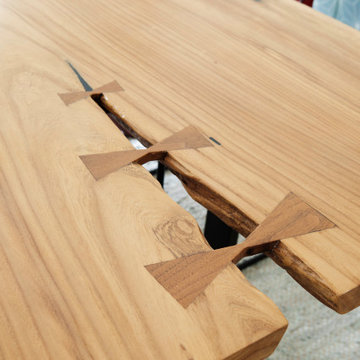
TEAM:
Interior Design: LDa Architecture & Interiors
Builder: Sagamore Select
Photographer: Greg Premru Photography
Mid-sized transitional separate dining room in Boston with metallic walls, medium hardwood floors, recessed and wallpaper.
Mid-sized transitional separate dining room in Boston with metallic walls, medium hardwood floors, recessed and wallpaper.
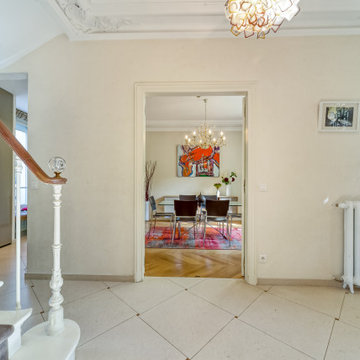
L'objectif était d'apporter de la gaité et de la couleur, sans faire de travaux, et en conservant certains meubles (table, chaises, bonnetière) et le lustre.
Le tableau, déjà en possession des propriétaires, a servi de point de départ pour le choix des autres éléments (enfilade, tapis, console dans l'entrée).
les rideaux sont volontairelent plus sobres et apportent une élégance intemporelle.
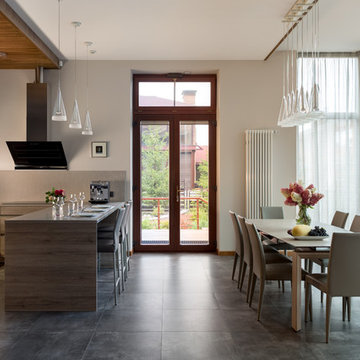
Архитекторы: Дмитрий Глушков, Фёдор Селенин; Фото: Антон Лихтарович
This is an example of a mid-sized contemporary kitchen/dining combo in Moscow with white walls, porcelain floors, grey floor and recessed.
This is an example of a mid-sized contemporary kitchen/dining combo in Moscow with white walls, porcelain floors, grey floor and recessed.
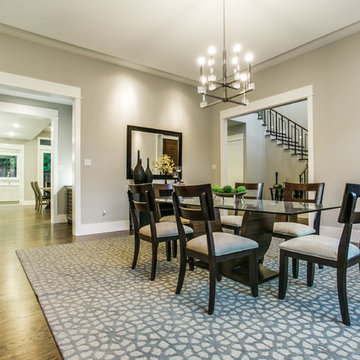
One of the biggest differences between formal and functional dining rooms is where the room is located within your home. Formal dining rooms tend to be a completely separate room, often with pocket doors, French doors or ornate double doors, to further sequester them from the rest of the house. Casual dining rooms often share space with the kitchen or living room and are wide open. Even separate casual dining rooms tend to have open doorways, instead of closable doors. The purpose of a formal dining room is for elegant dinners, classy social gatherings and meals almost ceremonial in nature with proper etiquette and fine embellishments. A functional dining room isn't even always used for eating situations. They often serve dual purposes that make them even more utilitarian, such as a homework area for the kids or gaming table for family night.
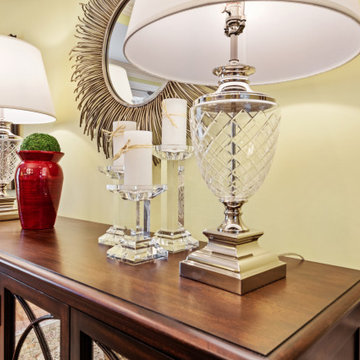
Inspiration for a mid-sized traditional separate dining room in Boston with green walls, medium hardwood floors and recessed.
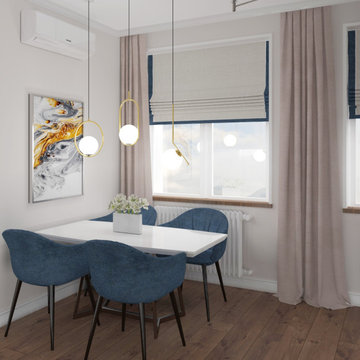
Inspiration for a mid-sized kitchen/dining combo in Moscow with white walls, dark hardwood floors, brown floor, recessed, no fireplace and wallpaper.
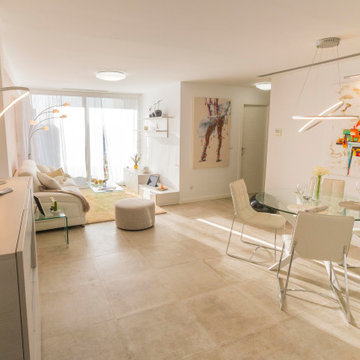
Photo of a large contemporary open plan dining in Valencia with white walls, ceramic floors, beige floor and recessed.
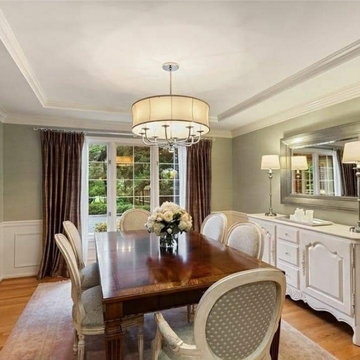
This is an example of a mid-sized traditional separate dining room in Seattle with green walls, medium hardwood floors, no fireplace and recessed.
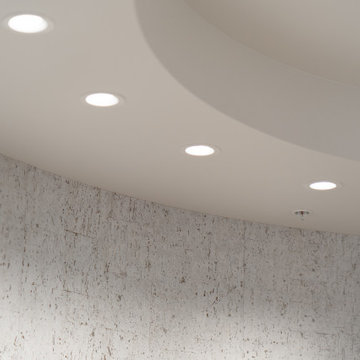
Overhead lighting and circular tray ceiling design in the dining room.
Photo of a mid-sized modern dining room in Tampa with multi-coloured walls, recessed and wallpaper.
Photo of a mid-sized modern dining room in Tampa with multi-coloured walls, recessed and wallpaper.
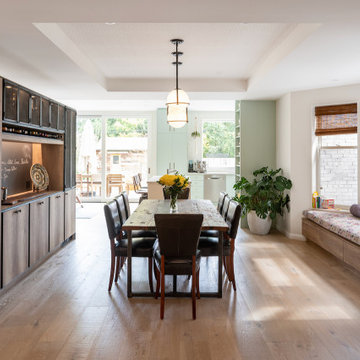
A truly special property located in a sought after Toronto neighbourhood, this large family home renovation sought to retain the charm and history of the house in a contemporary way. The full scale underpin and large rear addition served to bring in natural light and expand the possibilities of the spaces. A vaulted third floor contains the master bedroom and bathroom with a cozy library/lounge that walks out to the third floor deck - revealing views of the downtown skyline. A soft inviting palate permeates the home but is juxtaposed with punches of colour, pattern and texture. The interior design playfully combines original parts of the home with vintage elements as well as glass and steel and millwork to divide spaces for working, relaxing and entertaining. An enormous sliding glass door opens the main floor to the sprawling rear deck and pool/hot tub area seamlessly. Across the lawn - the garage clad with reclaimed barnboard from the old structure has been newly build and fully rough-in for a potential future laneway house.
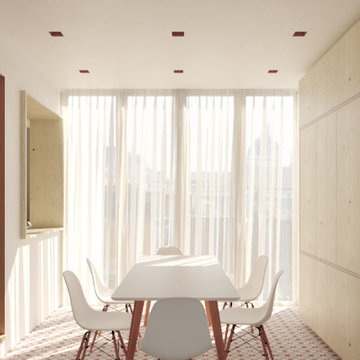
This is an example of a mediterranean dining room in Catania-Palermo with red walls, ceramic floors, recessed and wood walls.
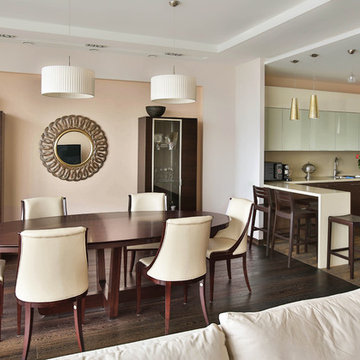
Екатерина Перегуда
Inspiration for a transitional open plan dining in Moscow with dark hardwood floors and recessed.
Inspiration for a transitional open plan dining in Moscow with dark hardwood floors and recessed.
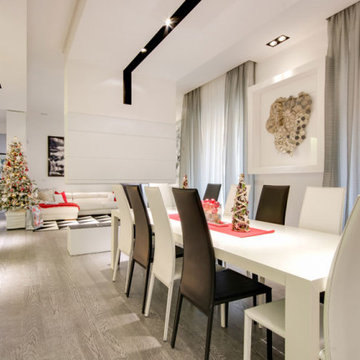
Il camino sospeso legato in modo sapiente ai binari luminosi del contro-soffitto divide l'area sofà da quella degli ospiti in modo sottile senza precludere la vista dell'intero soggiorno.
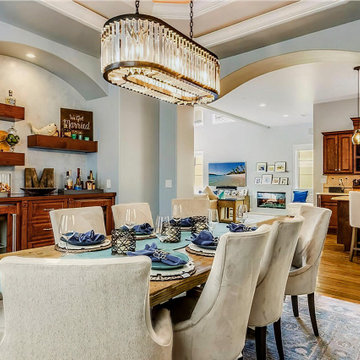
The formal dining room opens onto the main living area through an elegant archway. The walls were painted a light blue which the area rug elegantly echoes. We designed a custom built-in credenza which features a wine refrigerator and a beverage center. The wall above it is clad with an moiré wall covering.
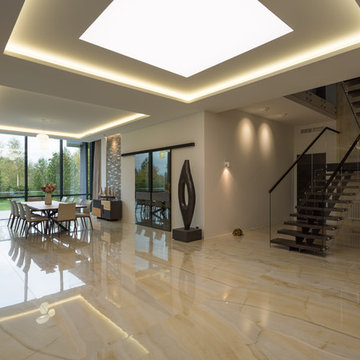
Интерьеры загородного дома в посёлке Монтевиль. Столовая с видом на сад.
Архитекторы: Дмитрий Глушков, Фёдор Селенин; Фото: Антон Лихтарович
Inspiration for a large kitchen/dining combo in Moscow with beige walls, porcelain floors, multi-coloured floor, recessed and wallpaper.
Inspiration for a large kitchen/dining combo in Moscow with beige walls, porcelain floors, multi-coloured floor, recessed and wallpaper.
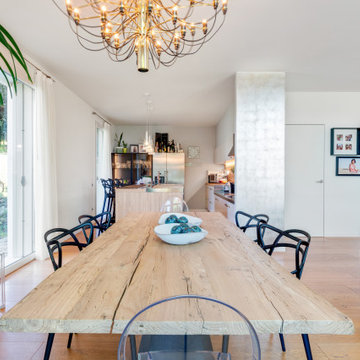
sala da pranzo e cucina con pavimento in legno di rovere verniciato, ambiente contemporaneo arredato con tavolo in legno anticato e basamento in ferro, mobili antichi restaurati e libreria moderna di Adriani & Rossi in ferro verniciato nero. Lampadario Flos. Pareti bianche e grande pianta d'appartamento, Kenzia su porta vaso in ferro verniciato nero. Parete in foglia argento verniciata. Grande parete con foto ritratto di famiglia.
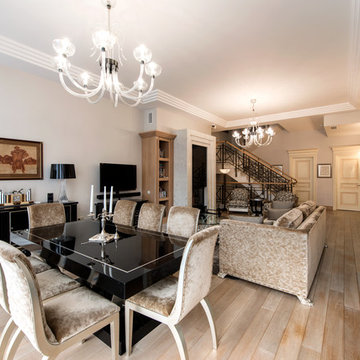
практически весь первый этаж квартиры занимает гостиная объединенная с кухней и прихожей в единое пространство.
Inspiration for a mid-sized traditional kitchen/dining combo in Moscow with white walls, painted wood floors, a standard fireplace, a stone fireplace surround, beige floor and recessed.
Inspiration for a mid-sized traditional kitchen/dining combo in Moscow with white walls, painted wood floors, a standard fireplace, a stone fireplace surround, beige floor and recessed.
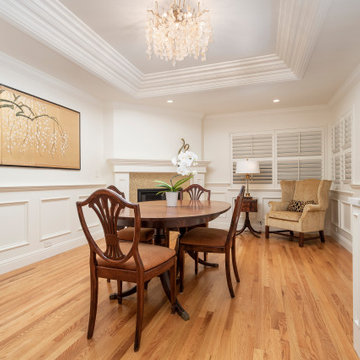
Adjacent dining room with fireplace, wainscoting and tray ceiling.
Photo by Ian Coleman Studio
Mid-sized traditional kitchen/dining combo in San Francisco with white walls, medium hardwood floors, a corner fireplace, a tile fireplace surround, brown floor, recessed and decorative wall panelling.
Mid-sized traditional kitchen/dining combo in San Francisco with white walls, medium hardwood floors, a corner fireplace, a tile fireplace surround, brown floor, recessed and decorative wall panelling.
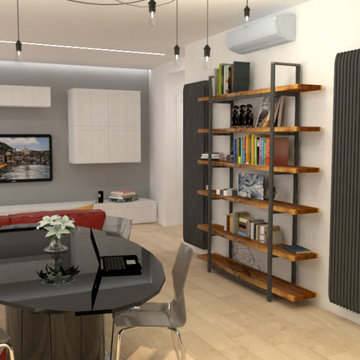
Il render fotorealistico consente di presentare al cliente una proposta chiara e ben delineata dell'idea progettuale.
La cura nella comunicazione è fondamentale nel rapporto con il Committente
Beige Dining Room Design Ideas with Recessed
5