Beige Dining Room Design Ideas with Vaulted
Refine by:
Budget
Sort by:Popular Today
21 - 40 of 216 photos
Item 1 of 3

An original 1930’s English Tudor with only 2 bedrooms and 1 bath spanning about 1730 sq.ft. was purchased by a family with 2 amazing young kids, we saw the potential of this property to become a wonderful nest for the family to grow.
The plan was to reach a 2550 sq. ft. home with 4 bedroom and 4 baths spanning over 2 stories.
With continuation of the exiting architectural style of the existing home.
A large 1000sq. ft. addition was constructed at the back portion of the house to include the expended master bedroom and a second-floor guest suite with a large observation balcony overlooking the mountains of Angeles Forest.
An L shape staircase leading to the upstairs creates a moment of modern art with an all white walls and ceilings of this vaulted space act as a picture frame for a tall window facing the northern mountains almost as a live landscape painting that changes throughout the different times of day.
Tall high sloped roof created an amazing, vaulted space in the guest suite with 4 uniquely designed windows extruding out with separate gable roof above.
The downstairs bedroom boasts 9’ ceilings, extremely tall windows to enjoy the greenery of the backyard, vertical wood paneling on the walls add a warmth that is not seen very often in today’s new build.
The master bathroom has a showcase 42sq. walk-in shower with its own private south facing window to illuminate the space with natural morning light. A larger format wood siding was using for the vanity backsplash wall and a private water closet for privacy.
In the interior reconfiguration and remodel portion of the project the area serving as a family room was transformed to an additional bedroom with a private bath, a laundry room and hallway.
The old bathroom was divided with a wall and a pocket door into a powder room the leads to a tub room.
The biggest change was the kitchen area, as befitting to the 1930’s the dining room, kitchen, utility room and laundry room were all compartmentalized and enclosed.
We eliminated all these partitions and walls to create a large open kitchen area that is completely open to the vaulted dining room. This way the natural light the washes the kitchen in the morning and the rays of sun that hit the dining room in the afternoon can be shared by the two areas.
The opening to the living room remained only at 8’ to keep a division of space.

Salón de estilo nórdico, luminoso y acogedor con gran contraste entre tonos blancos y negros.
Inspiration for a mid-sized scandinavian dining room in Barcelona with white walls, light hardwood floors, a standard fireplace, a metal fireplace surround, white floor and vaulted.
Inspiration for a mid-sized scandinavian dining room in Barcelona with white walls, light hardwood floors, a standard fireplace, a metal fireplace surround, white floor and vaulted.
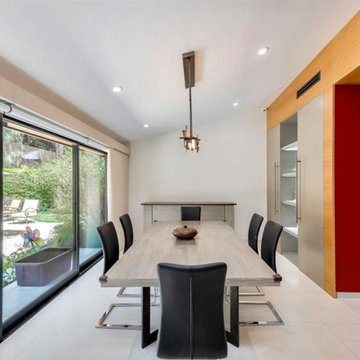
A closeup of the dining room. Large multi-slide doors open onto the pool area. Motorized solar shades lower at the push of a button on warmer days. The cabinet in the background conceals a television which automatically pops out when desired. To the right, a custom-built cabinet comprises two enclosed storage units and a lit glass shelved display.
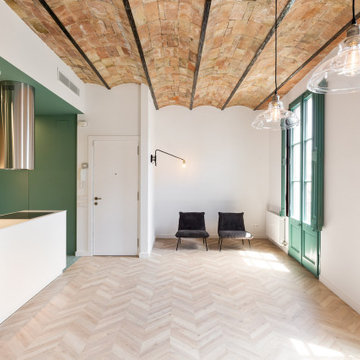
Fotografía: InBianco photo
Mid-sized contemporary kitchen/dining combo in Other with white walls, laminate floors and vaulted.
Mid-sized contemporary kitchen/dining combo in Other with white walls, laminate floors and vaulted.
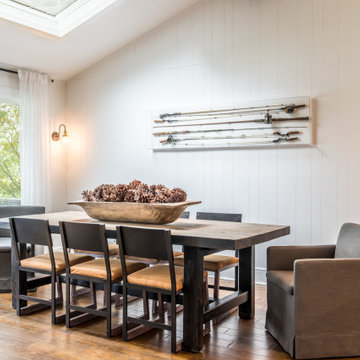
Photo of a traditional dining room in Dallas with white walls, medium hardwood floors, brown floor, vaulted and planked wall panelling.
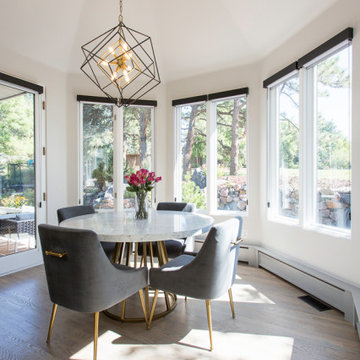
Mid-sized transitional dining room in Denver with white walls, light hardwood floors, brown floor and vaulted.
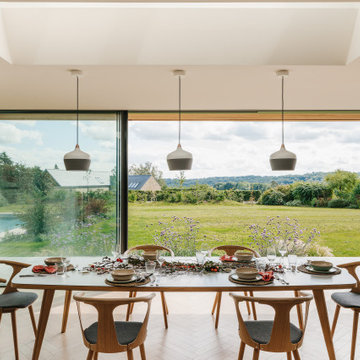
Contemporary dining room in Wiltshire with beige walls, light hardwood floors, beige floor and vaulted.
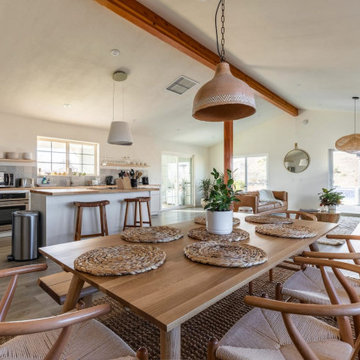
Photo of a large scandinavian kitchen/dining combo in Los Angeles with white walls, vinyl floors, no fireplace, brown floor and vaulted.
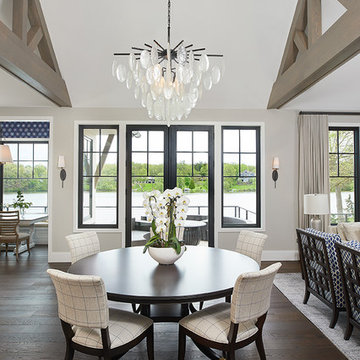
This is an example of a transitional kitchen/dining combo in Grand Rapids with dark hardwood floors, brown floor, grey walls, vaulted and wallpaper.

Inspiration for an expansive country open plan dining in Austin with brown floor, green walls, dark hardwood floors, exposed beam, vaulted, wood and planked wall panelling.
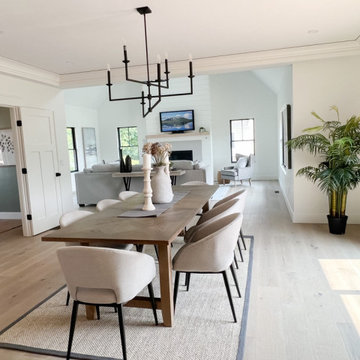
Inspiration for a large country kitchen/dining combo in Boston with white walls, light hardwood floors, a standard fireplace, beige floor and vaulted.
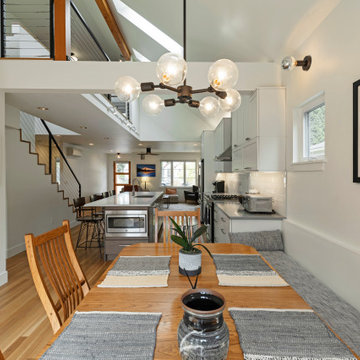
Mid-sized contemporary open plan dining in Other with light hardwood floors and vaulted.
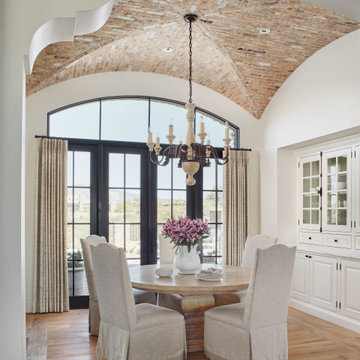
Mediterranean separate dining room in Phoenix with white walls, medium hardwood floors, no fireplace, brown floor and vaulted.
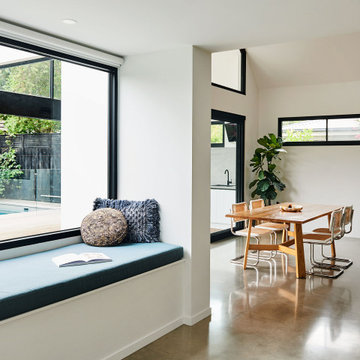
Design ideas for a mid-sized tropical dining room in Geelong with concrete floors, grey floor, vaulted and white walls.
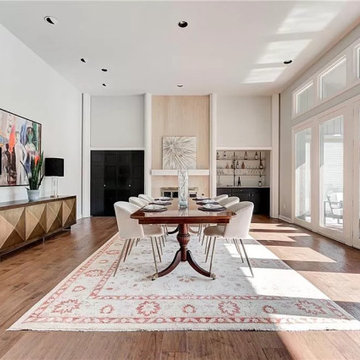
Inspiration for an expansive modern open plan dining in Oklahoma City with white walls, medium hardwood floors, a standard fireplace, a wood fireplace surround, brown floor and vaulted.
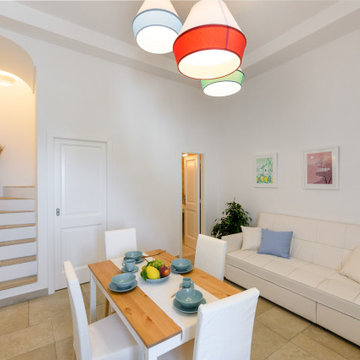
Foto: Vito Fusco
Large mediterranean kitchen/dining combo in Other with white walls, ceramic floors, beige floor and vaulted.
Large mediterranean kitchen/dining combo in Other with white walls, ceramic floors, beige floor and vaulted.
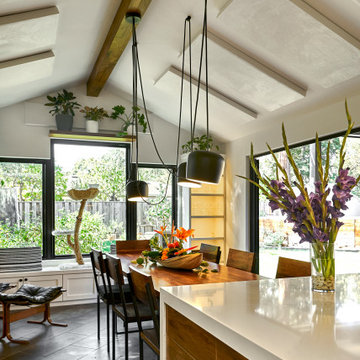
The dining room and outdoor patio are natural extensions of this open kitchen. Laying the tile flooring on a diagonal creates movement and interest.
Design ideas for a mid-sized midcentury kitchen/dining combo in San Francisco with white walls, porcelain floors, grey floor and vaulted.
Design ideas for a mid-sized midcentury kitchen/dining combo in San Francisco with white walls, porcelain floors, grey floor and vaulted.
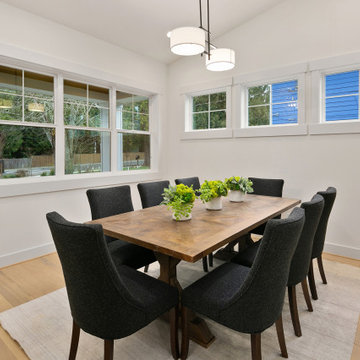
The Ada's Dining Room is an inviting space designed for memorable gatherings. At the heart of this elegant room is a beautifully crafted wooden centerpiece table, serving as a focal point that embodies both style and functionality. The calming white walls create a serene ambiance, providing the perfect backdrop for shared meals and meaningful conversations.
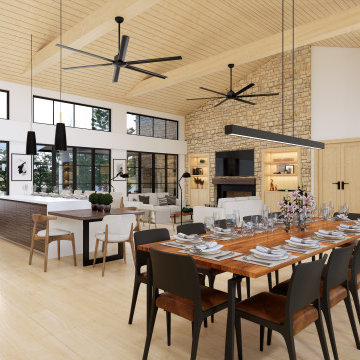
Inspiration for a large transitional open plan dining in New York with white walls, light hardwood floors, brown floor and vaulted.

Camarilla Oak – The Courtier Waterproof Collection combines the beauty of real hardwood with the durability and functionality of rigid flooring. This innovative type of flooring perfectly replicates both reclaimed and contemporary hardwood floors, while being completely waterproof, durable and easy to clean.
Beige Dining Room Design Ideas with Vaulted
2