Beige Dining Room Design Ideas with White Floor
Refine by:
Budget
Sort by:Popular Today
21 - 40 of 513 photos
Item 1 of 3
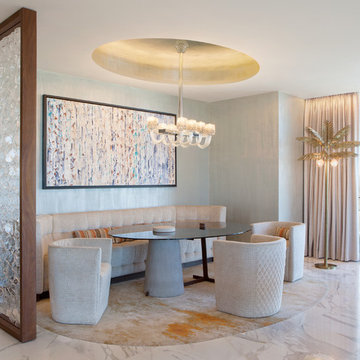
Photo Credit: Matthew Sandager
Design ideas for a contemporary dining room in New York with green walls, marble floors and white floor.
Design ideas for a contemporary dining room in New York with green walls, marble floors and white floor.
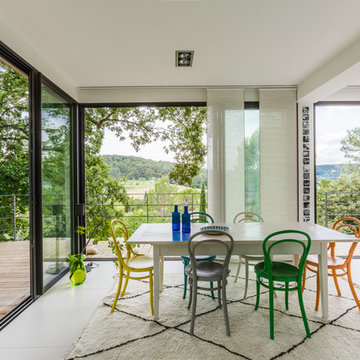
Aurélien Benard
Photo of a contemporary open plan dining in Marseille with white walls, no fireplace and white floor.
Photo of a contemporary open plan dining in Marseille with white walls, no fireplace and white floor.
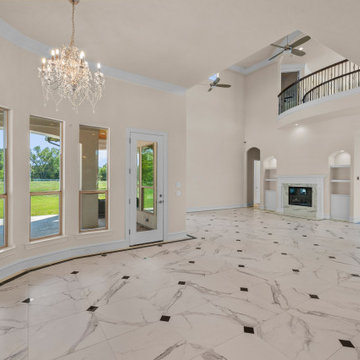
Located on over 2 acres this sprawling estate features creamy stucco with stone details and an authentic terra cotta clay roof. At over 6,000 square feet this home has 4 bedrooms, 4.5 bathrooms, formal dining room, formal living room, kitchen with breakfast nook, family room, game room and study. The 4 garages, porte cochere, golf cart parking and expansive covered outdoor living with fireplace and tv make this home complete.
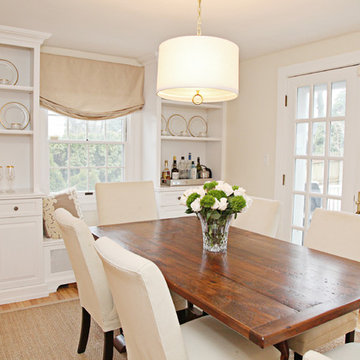
Photo of a mid-sized traditional separate dining room in DC Metro with white walls, no fireplace, light hardwood floors and white floor.

Salón de estilo nórdico, luminoso y acogedor con gran contraste entre tonos blancos y negros.
Inspiration for a mid-sized scandinavian dining room in Barcelona with white walls, light hardwood floors, a standard fireplace, a metal fireplace surround, white floor and vaulted.
Inspiration for a mid-sized scandinavian dining room in Barcelona with white walls, light hardwood floors, a standard fireplace, a metal fireplace surround, white floor and vaulted.
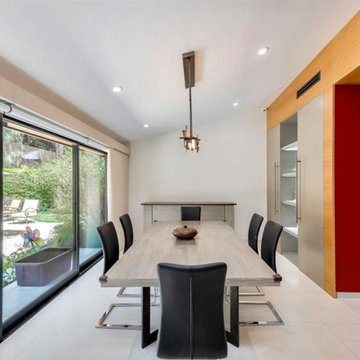
A closeup of the dining room. Large multi-slide doors open onto the pool area. Motorized solar shades lower at the push of a button on warmer days. The cabinet in the background conceals a television which automatically pops out when desired. To the right, a custom-built cabinet comprises two enclosed storage units and a lit glass shelved display.

• Custom built-in banquette
• Custom back cushions - Designed by JGID, fabricated by Dawson Custom Workroom
• Custom bench cushions - Knops Upholstery
• Side chair - Conde House Challenge
• Commissioned art

there is a spacious area to seat together in Dinning area. In the dinning area there is wooden dinning table with white sofa chairs, stylish pendant lights, well designed wall ,Windows to see outside view, grey curtains, showpieces on the table. In this design of dinning room there is good contrast of brownish wall color and white sofa.
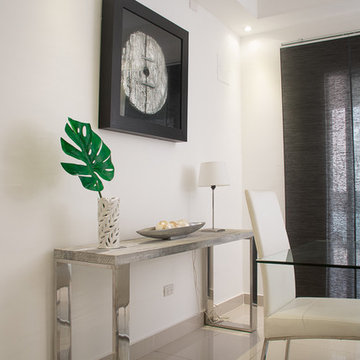
fotos por @photofeelingsrd
Design ideas for a mid-sized modern open plan dining in Other with white walls, ceramic floors, no fireplace and white floor.
Design ideas for a mid-sized modern open plan dining in Other with white walls, ceramic floors, no fireplace and white floor.
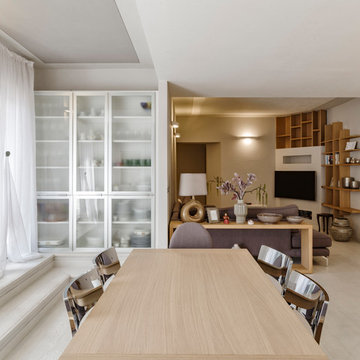
Mid-sized contemporary open plan dining in Other with white walls, white floor, painted wood floors and no fireplace.
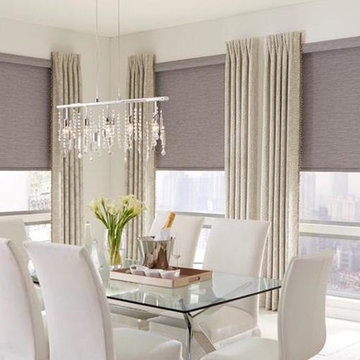
Photo of a mid-sized contemporary separate dining room in Orange County with white walls, no fireplace and white floor.
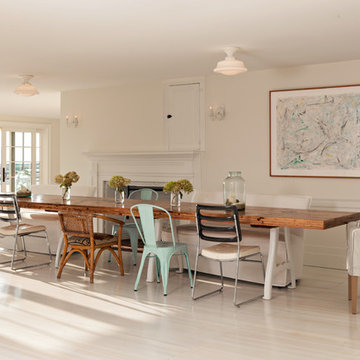
My client came to us with a request to make a contemporary meets warm and inviting 17 foot dining table using only 15 foot long, extra wide "Kingswood" boards from their 1700's attic floor. The bases are vintage cast iron circa 1900 Adam's Brothers - Providence, RI.
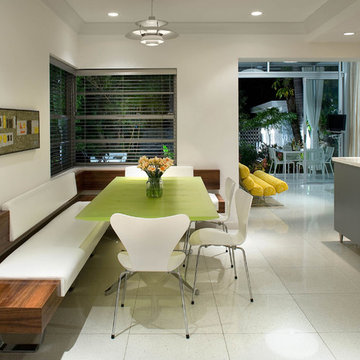
Mid-sized contemporary kitchen/dining combo in Miami with ceramic floors, white walls, no fireplace and white floor.
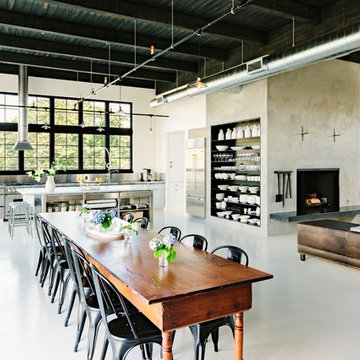
With an open plan and exposed structure, every interior element had to be beautiful and functional. Here you can see the massive concrete fireplace as it defines four areas. On one side, it is a wood burning fireplace with firewood as it's artwork. On another side it has additional dish storage carved out of the concrete for the kitchen and dining. The last two sides pinch down to create a more intimate library space at the back of the fireplace.
Photo by Lincoln Barber
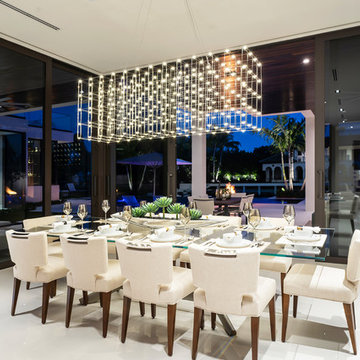
Fully integrated Signature Estate featuring Creston controls and Crestron panelized lighting, and Crestron motorized shades and draperies, whole-house audio and video, HVAC, voice and video communication atboth both the front door and gate. Modern, warm, and clean-line design, with total custom details and finishes. The front includes a serene and impressive atrium foyer with two-story floor to ceiling glass walls and multi-level fire/water fountains on either side of the grand bronze aluminum pivot entry door. Elegant extra-large 47'' imported white porcelain tile runs seamlessly to the rear exterior pool deck, and a dark stained oak wood is found on the stairway treads and second floor. The great room has an incredible Neolith onyx wall and see-through linear gas fireplace and is appointed perfectly for views of the zero edge pool and waterway. The center spine stainless steel staircase has a smoked glass railing and wood handrail.
Photo courtesy Royal Palm Properties
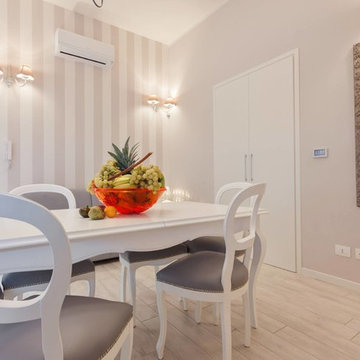
Stefano Roscetti
Inspiration for a small traditional kitchen/dining combo in Rome with grey walls, porcelain floors and white floor.
Inspiration for a small traditional kitchen/dining combo in Rome with grey walls, porcelain floors and white floor.
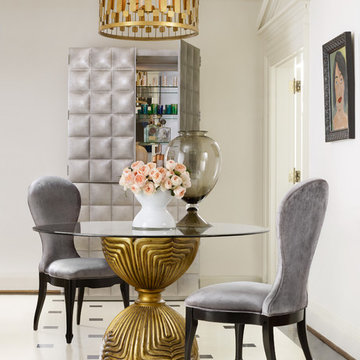
Glass Top Sold Separately. Product Page:
http://cynthiarowley.hookerfurniture.com/cynthia-rowley-for-hooker-furniture-shangri-la/1586-75203-gld3-1566/iteminformation.aspx - Also Pictured: En Pointe Upholstered Side Chair - http://cynthiarowley.hookerfurniture.com/cynthia-rowley-for-hooker-furniture-en-pointe/1586-75410a-blk1-1566/iteminformation.aspx
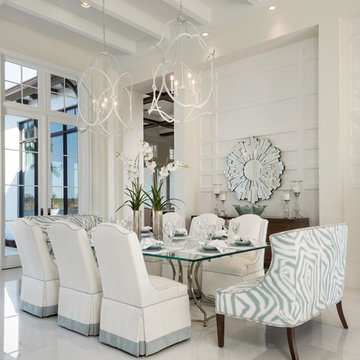
Photo of a large transitional separate dining room in Miami with white walls, porcelain floors, no fireplace and white floor.
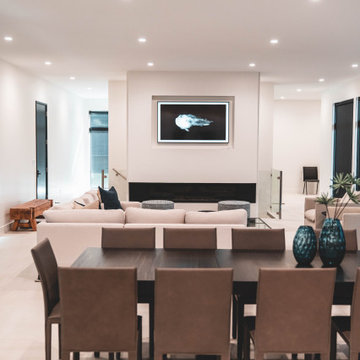
Sleek & contemporary this open concept home features a view into the stunning kitchen. Slab style doors/drawers create a minimalist look in this U-shaped space. Packed with high-end appliances, many are paneled for a modern & consistent look.
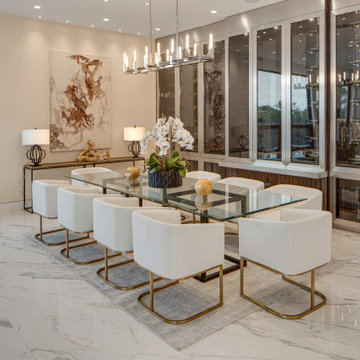
Modern dining room with marble flooring, recessed LED lighting and a custom built 33 bottle wine cabinet.
Large modern open plan dining in Los Angeles with white walls, marble floors, no fireplace and white floor.
Large modern open plan dining in Los Angeles with white walls, marble floors, no fireplace and white floor.
Beige Dining Room Design Ideas with White Floor
2