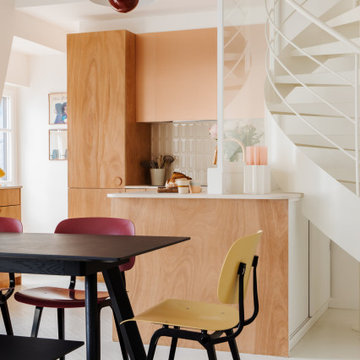Beige Dining Room Design Ideas with White Floor
Refine by:
Budget
Sort by:Popular Today
61 - 80 of 514 photos
Item 1 of 3
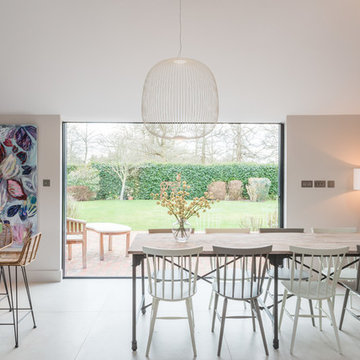
Conversion and renovation of a Grade II listed barn into a bright contemporary home
Photo of a mid-sized country open plan dining in Other with white walls, limestone floors and white floor.
Photo of a mid-sized country open plan dining in Other with white walls, limestone floors and white floor.
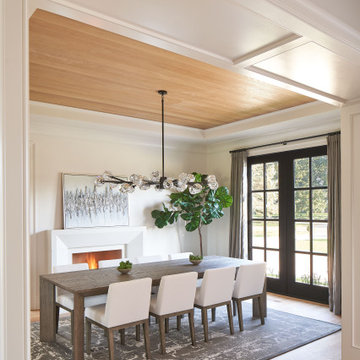
This is an example of a dining room in Charlotte with white walls, medium hardwood floors, a standard fireplace, white floor and wood.
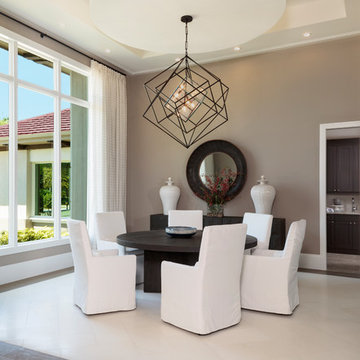
Inspiration for a mid-sized contemporary separate dining room in Miami with brown walls, porcelain floors, no fireplace and white floor.
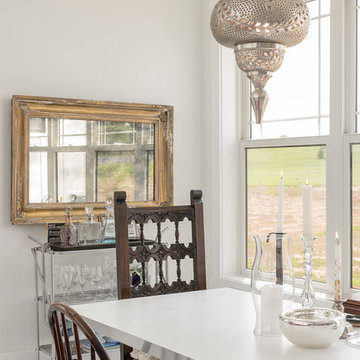
A Moroccan inspired pewter light fixture is a fun compliment to the gold framed antique wall mirror and custom chrome based dining table. Custom features include a custom dining table,, vintage bar cart, mercury glass bowl and antique mirror designed by Dawn D Totty DESIGNS
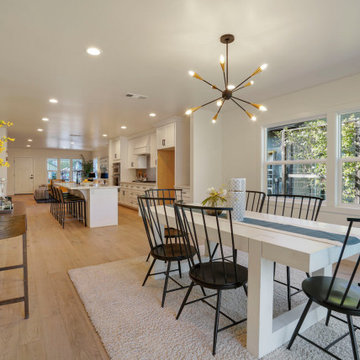
Open concept dining, kitchen and living room with hardwood floors, deco lighting and lots of natural light.
Inspiration for a mid-sized country kitchen/dining combo in Sacramento with white walls, light hardwood floors and white floor.
Inspiration for a mid-sized country kitchen/dining combo in Sacramento with white walls, light hardwood floors and white floor.
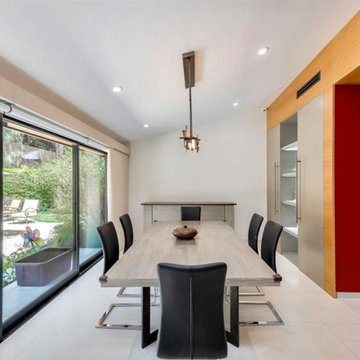
A closeup of the dining room. Large multi-slide doors open onto the pool area. Motorized solar shades lower at the push of a button on warmer days. The cabinet in the background conceals a television which automatically pops out when desired. To the right, a custom-built cabinet comprises two enclosed storage units and a lit glass shelved display.
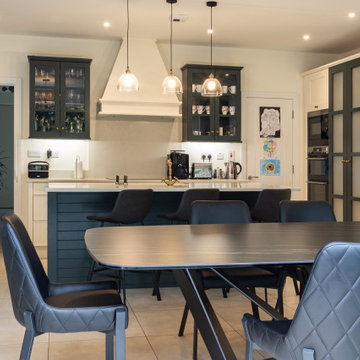
Our client had a new 3-bedroom family home that needed a complete fit-out. They wanted a sleek and bright contemporary design that was both comforting and moody. The kitchen was already present when the family bought the property and needed to seamlessly add new furniture, flooring, wall material, and lighting to the room. Gleaming porcelain tile, diffused warm lighting, and moody black furniture complete this space. The reception is also another sophisticated and moody example of this timeless design.
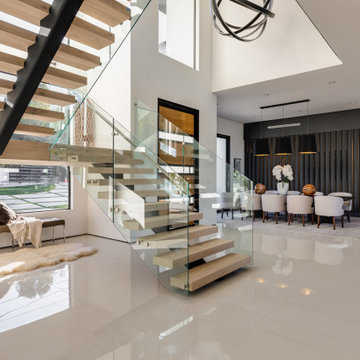
Open Space Formal Dining Space with custom lighting, and a beautiful peek-a-boo accent wall
Expansive contemporary open plan dining in Los Angeles with grey walls, porcelain floors, no fireplace and white floor.
Expansive contemporary open plan dining in Los Angeles with grey walls, porcelain floors, no fireplace and white floor.
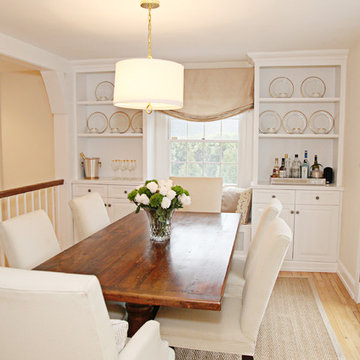
Inspiration for a mid-sized traditional separate dining room in DC Metro with white walls, no fireplace, light hardwood floors and white floor.
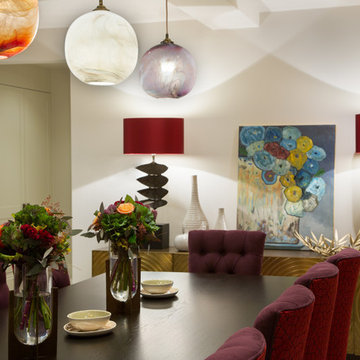
Basement dining room
Photography: Paul Craig
Design ideas for a large eclectic kitchen/dining combo in London with beige walls, porcelain floors, no fireplace and white floor.
Design ideas for a large eclectic kitchen/dining combo in London with beige walls, porcelain floors, no fireplace and white floor.
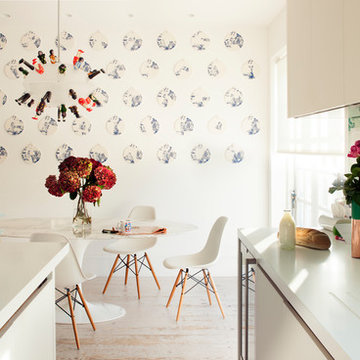
Philip Vile
Photo of a mid-sized contemporary kitchen/dining combo in London with painted wood floors and white floor.
Photo of a mid-sized contemporary kitchen/dining combo in London with painted wood floors and white floor.
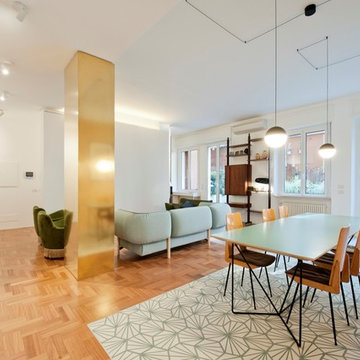
Il pavimento è, e deve essere, anche il gioco di materie: nella loro successione, deve istituire “sequenze” di materie e così di colore, come di dimensioni e di forme: il pavimento è un “finito” fantastico e preciso, è una progressione o successione. Nei abbiamo creato pattern geometrici usando le cementine esagonali.
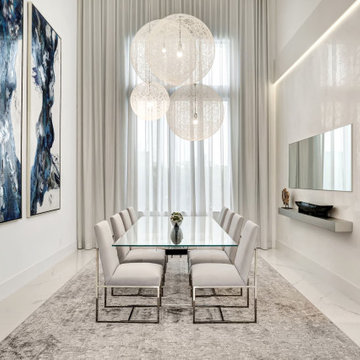
Simplicity had to be perfect. This dining space is perfectly simple. Each finish is to perfection, each piece important.
Large contemporary separate dining room in Miami with white walls, porcelain floors, white floor, coffered and panelled walls.
Large contemporary separate dining room in Miami with white walls, porcelain floors, white floor, coffered and panelled walls.
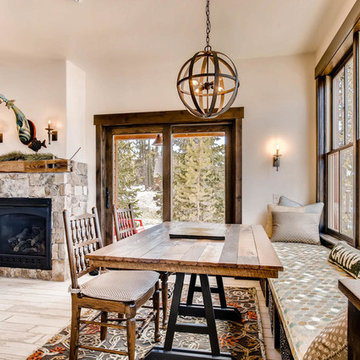
Inspiration for a small country open plan dining in Denver with porcelain floors, a standard fireplace, a stone fireplace surround and white floor.
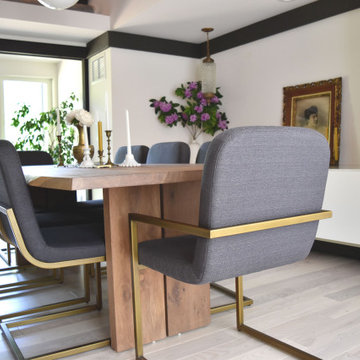
This dining room design included:
New hardwood flooring
New built in credenza (Ikea)
Chairs from Article
Vintage pendant lights
It also incorporated items already owned (Crate and Barrel dining table) and a set of two chairs and a bar.
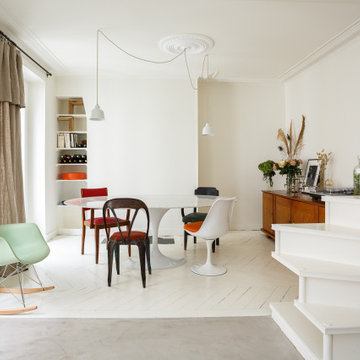
Le duplex du projet Nollet a charmé nos clients car, bien que désuet, il possédait un certain cachet. Ces derniers ont travaillé eux-mêmes sur le design pour révéler le potentiel de ce bien. Nos architectes les ont assistés sur tous les détails techniques de la conception et nos ouvriers ont exécuté les plans.
Malheureusement le projet est arrivé au moment de la crise du Covid-19. Mais grâce au process et à l’expérience de notre agence, nous avons pu animer les discussions via WhatsApp pour finaliser la conception. Puis lors du chantier, nos clients recevaient tous les 2 jours des photos pour suivre son avancée.
Nos experts ont mené à bien plusieurs menuiseries sur-mesure : telle l’imposante bibliothèque dans le salon, les longues étagères qui flottent au-dessus de la cuisine et les différents rangements que l’on trouve dans les niches et alcôves.
Les parquets ont été poncés, les murs repeints à coup de Farrow and Ball sur des tons verts et bleus. Le vert décliné en Ash Grey, qu’on retrouve dans la salle de bain aux allures de vestiaire de gymnase, la chambre parentale ou le Studio Green qui revêt la bibliothèque. Pour le bleu, on citera pour exemple le Black Blue de la cuisine ou encore le bleu de Nimes pour la chambre d’enfant.
Certaines cloisons ont été abattues comme celles qui enfermaient l’escalier. Ainsi cet escalier singulier semble être un élément à part entière de l’appartement, il peut recevoir toute la lumière et l’attention qu’il mérite !
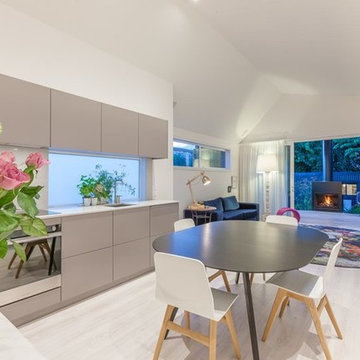
1800s workers cottage completely transformed for the 21st Century. Lovingly and sympathetically redesigned by architectural designer Richard Furze and interior designer Amie Hammond, and renovated by Broswick Builders Ltd this is a home for the lovers of great design.
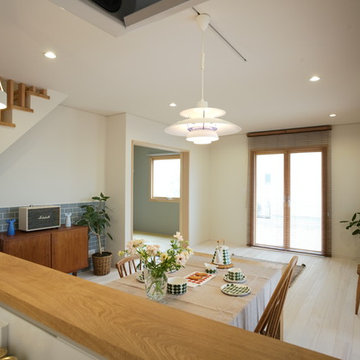
photo by Hitomi Mese
Design ideas for a scandinavian open plan dining in Other with white walls, light hardwood floors, no fireplace and white floor.
Design ideas for a scandinavian open plan dining in Other with white walls, light hardwood floors, no fireplace and white floor.
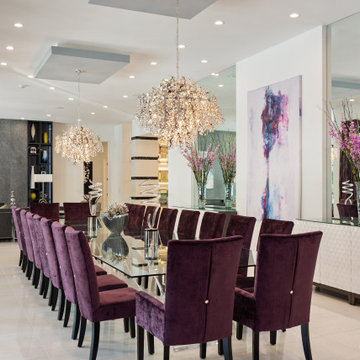
This is an example of a large contemporary open plan dining in Orlando with white walls and white floor.
Beige Dining Room Design Ideas with White Floor
4
