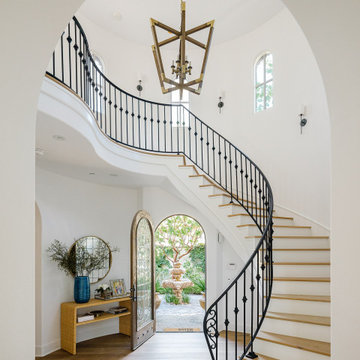Beige Entryway Design Ideas
Refine by:
Budget
Sort by:Popular Today
141 - 160 of 2,851 photos
Item 1 of 3
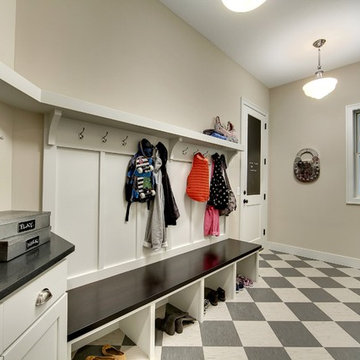
This mudroom of the garage has a built-in bench with hooks and cubbies for boots and shoes. Vintage grey and white checkerboard floor.
Photography by Spacecrafting
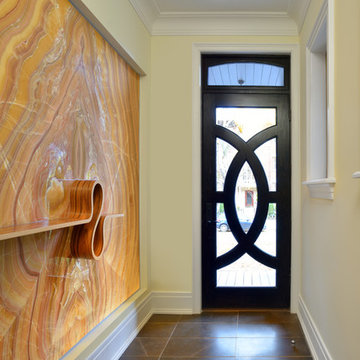
Larry Arnal
Photo of a mid-sized contemporary front door in Toronto with beige walls, slate floors, a single front door and a black front door.
Photo of a mid-sized contemporary front door in Toronto with beige walls, slate floors, a single front door and a black front door.
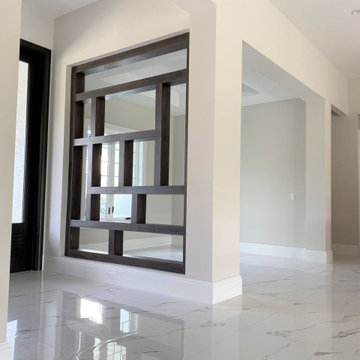
Entry Decorative Wall Accent
This is an example of a small transitional foyer in Miami with beige walls, porcelain floors, a double front door, a black front door and white floor.
This is an example of a small transitional foyer in Miami with beige walls, porcelain floors, a double front door, a black front door and white floor.
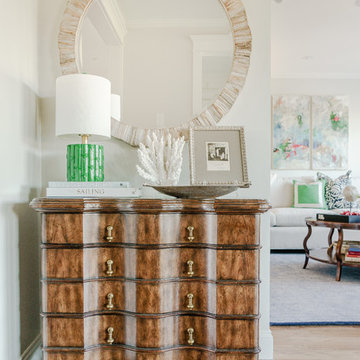
Andrea Pietrangeli
http://andrea.media/
Inspiration for a large contemporary foyer in Providence with white walls, medium hardwood floors, a double front door, a medium wood front door and brown floor.
Inspiration for a large contemporary foyer in Providence with white walls, medium hardwood floors, a double front door, a medium wood front door and brown floor.
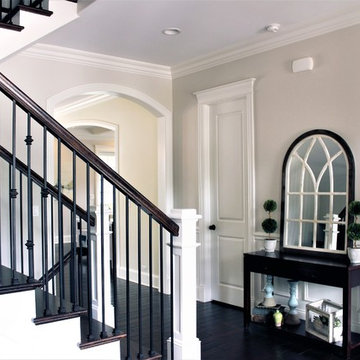
Photo of a mid-sized traditional front door in Chicago with beige walls, dark hardwood floors and brown floor.
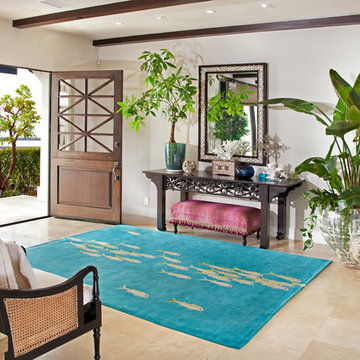
You are greeted at the front door by a school of friendly fish on the area rug that lead the way into the open plan home.
Large beach style front door in Orange County with white walls, travertine floors, a dutch front door, a dark wood front door and beige floor.
Large beach style front door in Orange County with white walls, travertine floors, a dutch front door, a dark wood front door and beige floor.
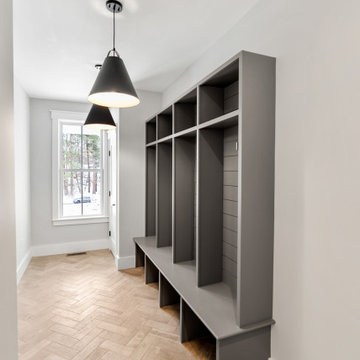
Photo of a large country mudroom in Boston with grey walls, medium hardwood floors and brown floor.
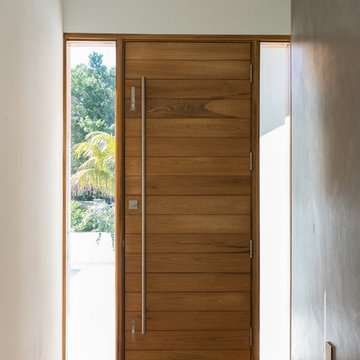
Located in a flood zone, the sequence of arrival gradually elevates guests as they approach the front door raised five feet above grade.The front-facing pool and elevated courtyard becomes the epicenter of the entry experience and the focal point of the living spaces.
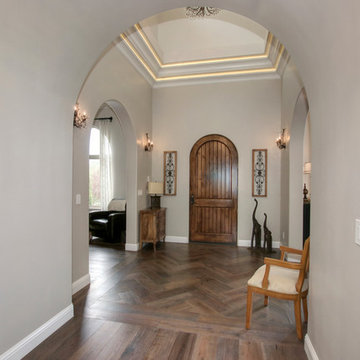
Photo by TopNotch360 of the entry featuring stepped molding detail, wood flooring, and arched solid wood door.
Inspiration for a mid-sized mediterranean vestibule in Sacramento with grey walls, light hardwood floors, a single front door, a medium wood front door and brown floor.
Inspiration for a mid-sized mediterranean vestibule in Sacramento with grey walls, light hardwood floors, a single front door, a medium wood front door and brown floor.

Gold and bold entry way
Tony Soluri Photography
Inspiration for a mid-sized contemporary foyer in Chicago with metallic walls, light hardwood floors, a black front door, beige floor, recessed and wallpaper.
Inspiration for a mid-sized contemporary foyer in Chicago with metallic walls, light hardwood floors, a black front door, beige floor, recessed and wallpaper.
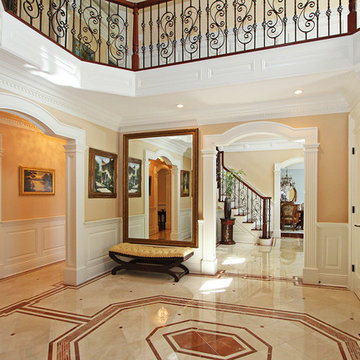
This is an example of a large traditional foyer in New York with beige walls and linoleum floors.
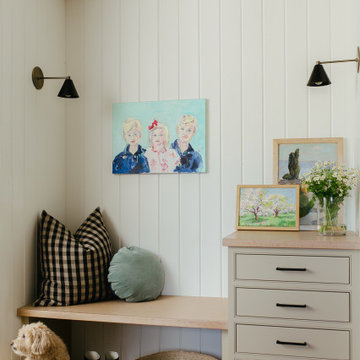
This is a beautiful ranch home remodel in Greenwood Village for a family of 5. Look for kitchen photos coming later this summer!
Design ideas for a mid-sized transitional entryway in Denver with white walls, brick floors and planked wall panelling.
Design ideas for a mid-sized transitional entryway in Denver with white walls, brick floors and planked wall panelling.

This is an example of a mid-sized beach style foyer in Tampa with beige walls, ceramic floors, a single front door, a medium wood front door, beige floor, coffered and brick walls.
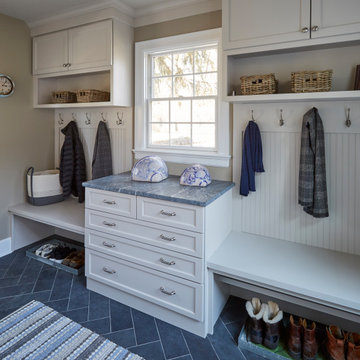
This spacious Mud Room entry has easy access to the outdoors and directly into the Kitchen. There is plenty of space for storage of all the family's gear!
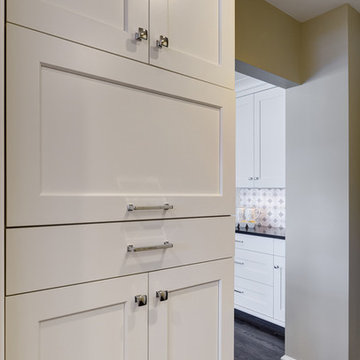
Photo Credit: Dennis Jourdan Photography
This is an example of a large transitional mudroom in Chicago.
This is an example of a large transitional mudroom in Chicago.
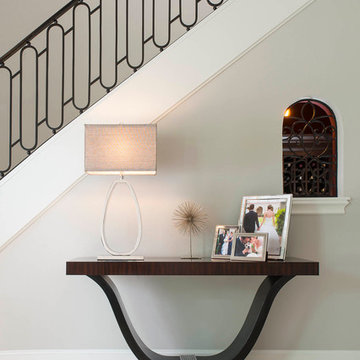
Collected family photos, accessories and lighting create a focal point for the entrance of this home tucked under the iron staircase. The transitional-style console with soft curves is the perfect complement to the custom design stair rail.
Design: Wesley-Wayne Interiors
Photo: Dan Piassick
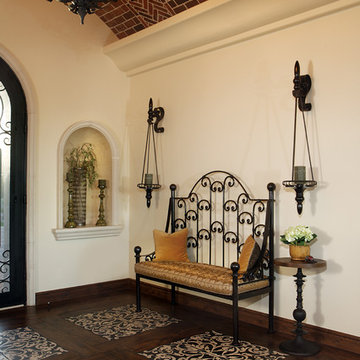
Joe Cotitta
Epic Photography
joecotitta@cox.net:
Inspiration for a large mediterranean foyer in Phoenix with beige walls, porcelain floors, a single front door and a black front door.
Inspiration for a large mediterranean foyer in Phoenix with beige walls, porcelain floors, a single front door and a black front door.
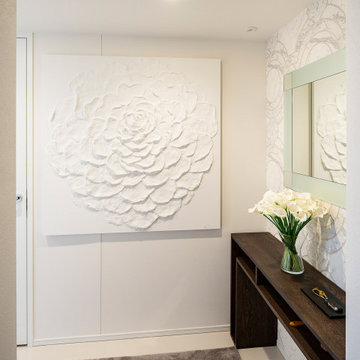
Mid-sized transitional entryway in Tokyo with white walls and white floor.
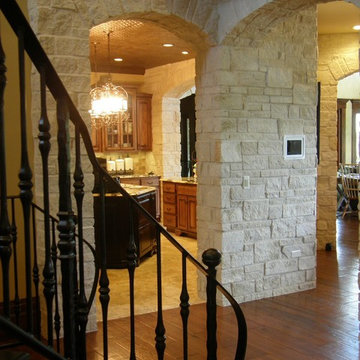
This residential home showcases the Quarry Mill's Athens thin stone veneer. Athens white to tan color range helps bring a uniform look to your natural stone veneer project. The rectangular shapes with squared edges and various sizes of the Athens stones make it perfect for creating random patterns in projects like accent walls and fireplace surrounds. The selection of stone size also allows for a balanced look without a repeating pattern. Smaller projects like siding for small workshops, surrounding entry or garage doors, and adding accents to mailboxes or light posts are also possible with Athens various stone sizes. Athens light tones add a natural look to any décor or architecture and become a conversation starter with guests.
Beige Entryway Design Ideas
8
