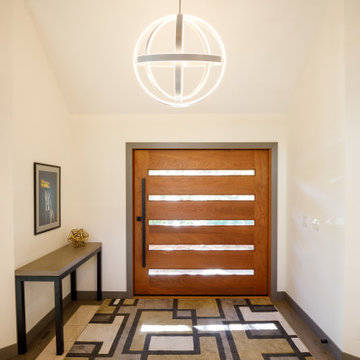Beige Entryway Design Ideas
Refine by:
Budget
Sort by:Popular Today
81 - 100 of 2,851 photos
Item 1 of 3
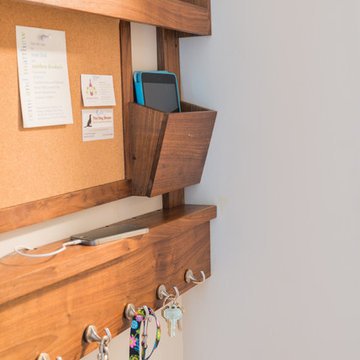
This tired ranch was in dire need of an update. Formerly the kitchen was separate from the living room and the dining area was severely undersized.
SLR Architecture opened up the kitchen to the great room and defined the living and dining areas so that each space stands on it's own. With help from interior designer Justine Sterling the finishes, furniture, ad accessories were carefully considered so that the whole room works as an overall composition.
A compact mud room was carved out of the back hall from a formally over sized laundry room so the family had a convenient drop zone, also the front entry was upgraded and a new rear deck was added for easier exterior access. Lighting was carefully considered so that different zones were well lit.
photo: Jessica Delaney
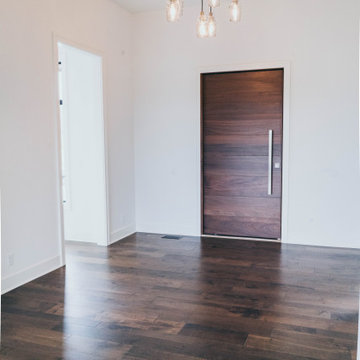
Inspiration for a large modern front door in Omaha with white walls, dark hardwood floors, a pivot front door, a medium wood front door and brown floor.
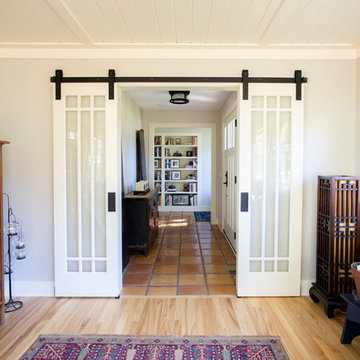
Mid-sized country foyer in Minneapolis with beige walls, light hardwood floors, a single front door, a dark wood front door and brown floor.
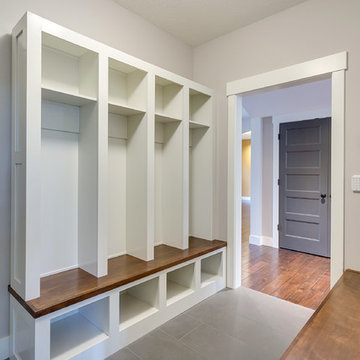
Mud room for kids' coats, back packs, shoes, off garage door, in background, and the foyer.
Mid-sized transitional mudroom in Portland with white walls, porcelain floors, beige floor, a single front door and a gray front door.
Mid-sized transitional mudroom in Portland with white walls, porcelain floors, beige floor, a single front door and a gray front door.
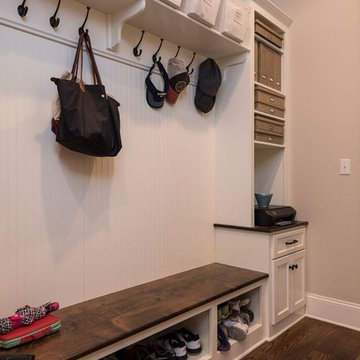
Mid-sized traditional mudroom in Other with black walls, dark hardwood floors and brown floor.
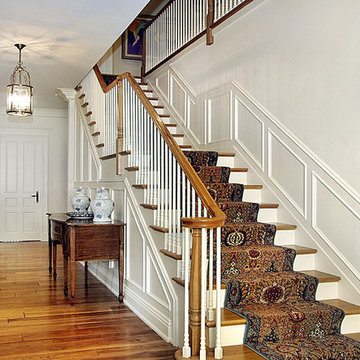
Large traditional foyer in Chicago with white walls and medium hardwood floors.
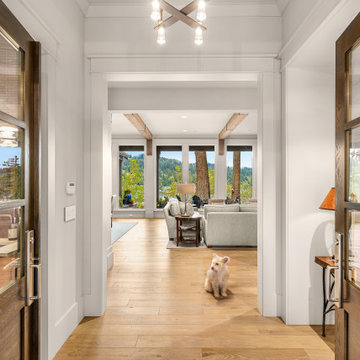
Large transitional front door in Portland with grey walls, light hardwood floors, a double front door and a glass front door.
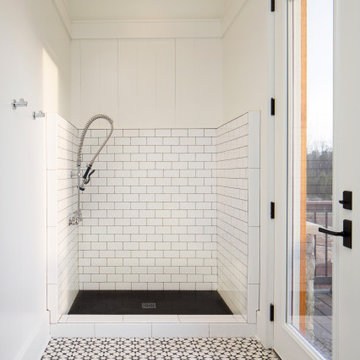
When planning this custom residence, the owners had a clear vision – to create an inviting home for their family, with plenty of opportunities to entertain, play, and relax and unwind. They asked for an interior that was approachable and rugged, with an aesthetic that would stand the test of time. Amy Carman Design was tasked with designing all of the millwork, custom cabinetry and interior architecture throughout, including a private theater, lower level bar, game room and a sport court. A materials palette of reclaimed barn wood, gray-washed oak, natural stone, black windows, handmade and vintage-inspired tile, and a mix of white and stained woodwork help set the stage for the furnishings. This down-to-earth vibe carries through to every piece of furniture, artwork, light fixture and textile in the home, creating an overall sense of warmth and authenticity.
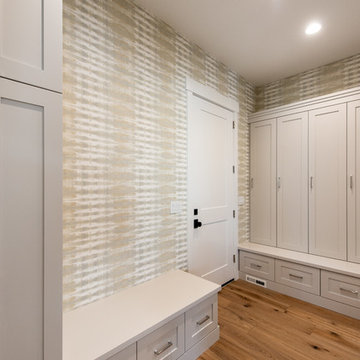
Jared Medley
Design ideas for a mid-sized transitional mudroom in Salt Lake City with white walls, light hardwood floors, brown floor, a single front door and a white front door.
Design ideas for a mid-sized transitional mudroom in Salt Lake City with white walls, light hardwood floors, brown floor, a single front door and a white front door.
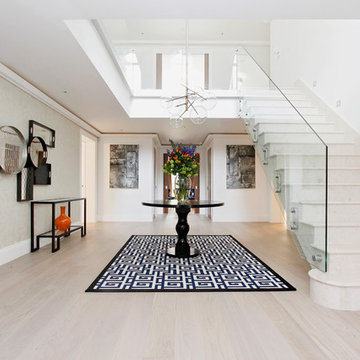
A bright spacious carefully curated entrance hall, designed for impact, fulfilling the brief of ensuring an immediate impression of light and space.
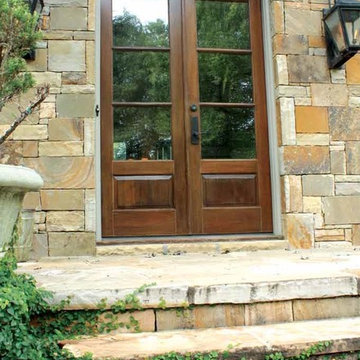
GLASS: Clear Beveled Low E
TIMBER: Mahogany
SINGLE DOOR: 2'0", 2'6", 2'8", 3'0" x 8'0" x 1 3/4"
DOUBLE DOOR: 4'0", 5'0", 5'4". 6'0" x 8'0" x 1 3/4"
SIDELIGHTS: 10", 12", 14"
LEAD TIME: 2-3 weeks
SIDELIGHTS: 10", 12", 14"
LEAD TIME: 2-3 weeks
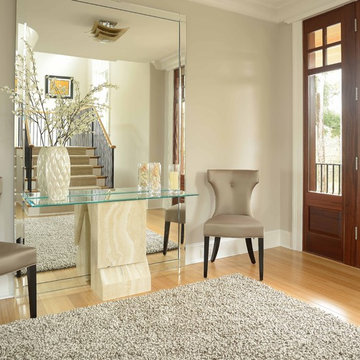
photo: Jim Somerset
This is an example of a large modern foyer in Charleston with grey walls, bamboo floors, a medium wood front door and a single front door.
This is an example of a large modern foyer in Charleston with grey walls, bamboo floors, a medium wood front door and a single front door.

We blended the client's cool and contemporary style with the home's classic midcentury architecture in this post and beam renovation. It was important to define each space within this open concept plan with strong symmetrical furniture and lighting. A special feature in the living room is the solid white oak built-in shelves designed to house our client's art while maximizing the height of the space.
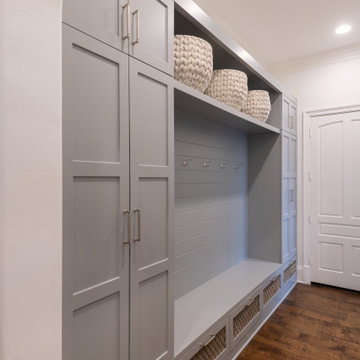
This mud room has plenty of room for the kids to store their backpacks, sports equipment, and much, much more (neatly, of course!).
Photo of a large traditional mudroom in Dallas with white walls and medium hardwood floors.
Photo of a large traditional mudroom in Dallas with white walls and medium hardwood floors.
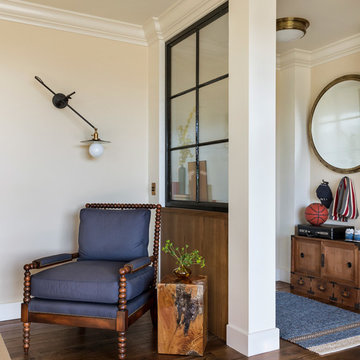
Photography by Laura Hull.
Inspiration for a small transitional entryway in Los Angeles.
Inspiration for a small transitional entryway in Los Angeles.
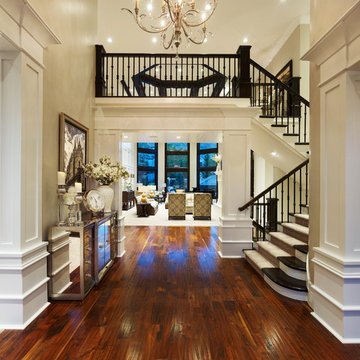
This home was custom designed by Joe Carrick Design.
Notably, many others worked on this home, including:
McEwan Custom Homes: Builder
Nicole Camp: Interior Design
Northland Design: Landscape Architecture
Photos courtesy of McEwan Custom Homes
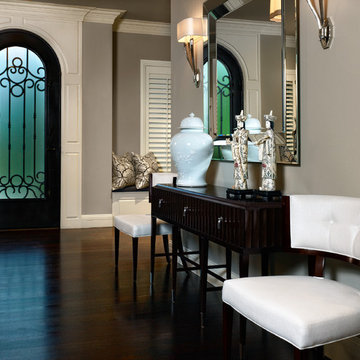
This is an example of a mid-sized transitional entry hall in Denver with grey walls, dark hardwood floors, a single front door and a black front door.
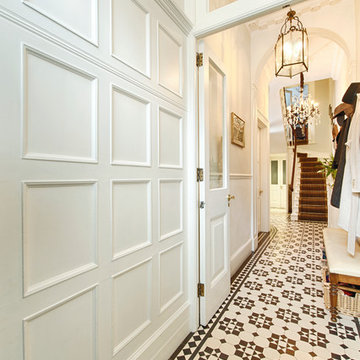
Marco Joe Fazio
Inspiration for a mid-sized traditional entry hall in London with grey walls, ceramic floors, a double front door and a white front door.
Inspiration for a mid-sized traditional entry hall in London with grey walls, ceramic floors, a double front door and a white front door.
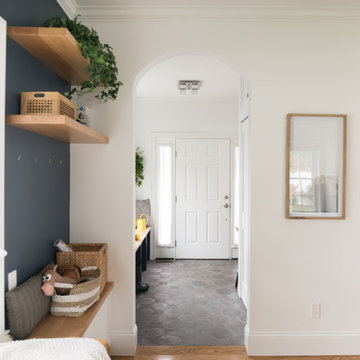
After receiving a referral by a family friend, these clients knew that Rebel Builders was the Design + Build company that could transform their space for a new lifestyle: as grandparents!
As young grandparents, our clients wanted a better flow to their first floor so that they could spend more quality time with their growing family.
The challenge, of creating a fun-filled space that the grandkids could enjoy while being a relaxing oasis when the clients are alone, was one that the designers accepted eagerly. Additionally, designers also wanted to give the clients a more cohesive flow between the kitchen and dining area.
To do this, the team moved the existing fireplace to a central location to open up an area for a larger dining table and create a designated living room space. On the opposite end, we placed the "kids area" with a large window seat and custom storage. The built-ins and archway leading to the mudroom brought an elegant, inviting and utilitarian atmosphere to the house.
The careful selection of the color palette connected all of the spaces and infused the client's personal touch into their home.
Beige Entryway Design Ideas
5
