Beige Entryway Design Ideas
Refine by:
Budget
Sort by:Popular Today
61 - 80 of 2,851 photos
Item 1 of 3
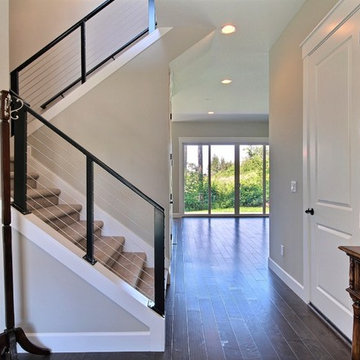
Paint by Sherwin Williams
Body Color - Worldly Grey - SW 7043
Trim Color - Extra White - SW 7006
Island Cabinetry Stain - Northwood Cabinets - Custom Stain
Gas Fireplace by Heat & Glo
Fireplace Surround by Surface Art Inc
Tile Product A La Mode
Flooring and Tile by Macadam Floor & Design
Hardwood by Shaw Floors
Hardwood Product Mackenzie Maple in Timberwolf
Carpet Product by Mohawk Flooring
Carpet Product Neutral Base in Orion
Kitchen Backsplash Mosaic by Z Tile & Stone
Tile Product Rockwood Limestone
Kitchen Backsplash Full Height Perimeter by United Tile
Tile Product Country by Equipe
Slab Countertops by Wall to Wall Stone
Countertop Product : White Zen Quartz
Faucets and Shower-heads by Delta Faucet
Kitchen & Bathroom Sinks by Decolav
Windows by Milgard Windows & Doors
Window Product Style Line® Series
Window Supplier Troyco - Window & Door
Lighting by Destination Lighting
Custom Cabinetry & Storage by Northwood Cabinets
Customized & Built by Cascade West Development
Photography by ExposioHDR Portland
Original Plans by Alan Mascord Design Associates
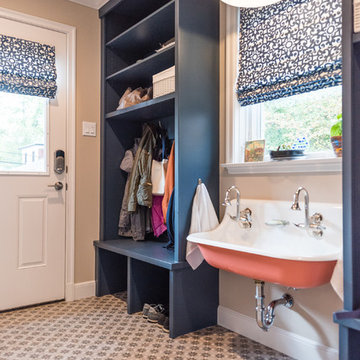
The mudroom has a tile floor to handle the mess of an entry, custom builtin bench and cubbies for storage, and a double farmhouse style sink mounted low for the little guys. Sink and fixtures by Kohler and lighting by Feiss.
Photo credit: Aaron Bunse of a2theb.com
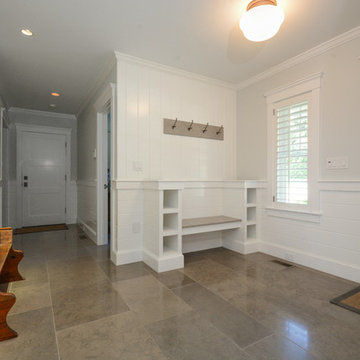
Design ideas for a mid-sized transitional foyer in Boston with grey walls, concrete floors, a single front door and a gray front door.
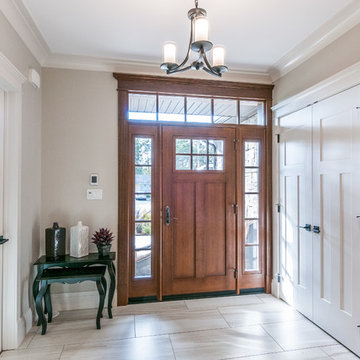
Front entrance; with 9 ft ceilings, heated tile floor, large 8ft front door, 7 ft interior doors, custom flat trim and crown molding.
Photo of a mid-sized transitional foyer in Toronto with grey walls, ceramic floors, a single front door and a dark wood front door.
Photo of a mid-sized transitional foyer in Toronto with grey walls, ceramic floors, a single front door and a dark wood front door.
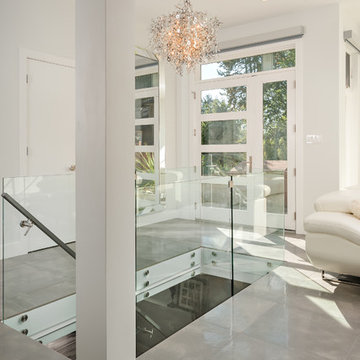
Inspiration for a mid-sized contemporary foyer in Vancouver with white walls, ceramic floors, a single front door and a glass front door.
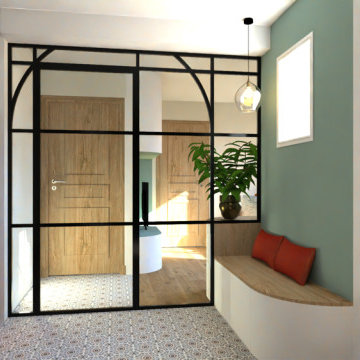
RENOVATION VILLA CLASSIQUE DANS UN ESPRIT RETRO MODERNE.
STYLE INTEMPORELLE, AVEC TRANSFORMATION D'UN ANCIEN GARAGE EN SUITE PARENTALE
Photo of a contemporary entryway in Lyon.
Photo of a contemporary entryway in Lyon.
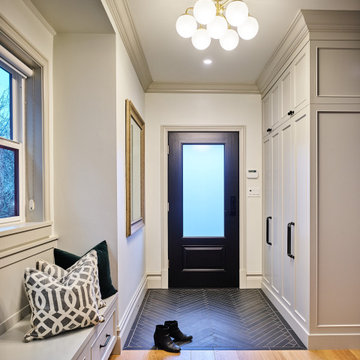
What makes a difference is the grand welcoming feeling when you step into the home. There is plenty of space for jackets and shoes, but the custom bench and open floor plan offers a calming and restful introduction to the rest of the home.
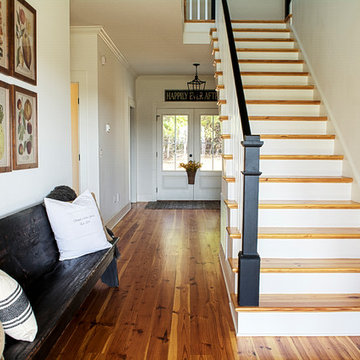
This new home was designed to nestle quietly into the rich landscape of rolling pastures and striking mountain views. A wrap around front porch forms a facade that welcomes visitors and hearkens to a time when front porch living was all the entertainment a family needed. White lap siding coupled with a galvanized metal roof and contrasting pops of warmth from the stained door and earthen brick, give this home a timeless feel and classic farmhouse style. The story and a half home has 3 bedrooms and two and half baths. The master suite is located on the main level with two bedrooms and a loft office on the upper level. A beautiful open concept with traditional scale and detailing gives the home historic character and charm. Transom lites, perfectly sized windows, a central foyer with open stair and wide plank heart pine flooring all help to add to the nostalgic feel of this young home. White walls, shiplap details, quartz counters, shaker cabinets, simple trim designs, an abundance of natural light and carefully designed artificial lighting make modest spaces feel large and lend to the homeowner's delight in their new custom home.
Kimberly Kerl
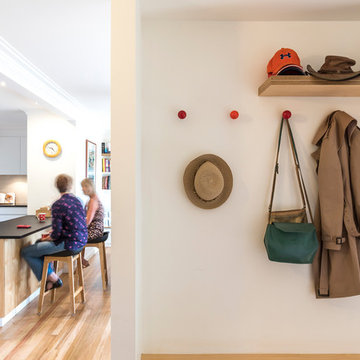
Ben Wrigley
Photo of a small contemporary vestibule in Canberra - Queanbeyan with white walls, light hardwood floors, a single front door, a light wood front door and yellow floor.
Photo of a small contemporary vestibule in Canberra - Queanbeyan with white walls, light hardwood floors, a single front door, a light wood front door and yellow floor.
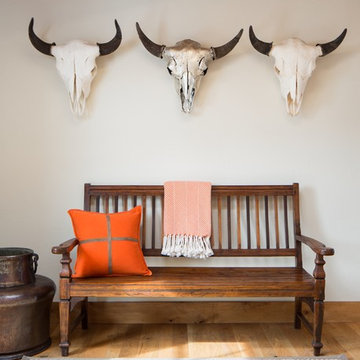
A custom home in Jackson, Wyoming
Design ideas for a large country foyer in Other with white walls and light hardwood floors.
Design ideas for a large country foyer in Other with white walls and light hardwood floors.
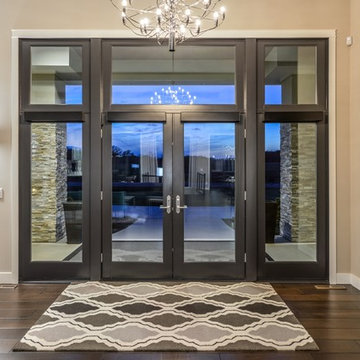
Custom Home Built By Werschay Homes. Modern Home With Large Eagle By Anderson Doors.
-James Gray Photography
Large contemporary front door in Minneapolis with beige walls, dark hardwood floors, a double front door and a black front door.
Large contemporary front door in Minneapolis with beige walls, dark hardwood floors, a double front door and a black front door.
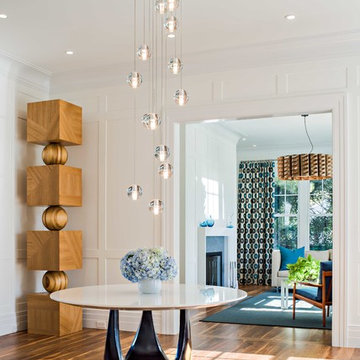
Christopher Wesnofske
This is an example of a mid-sized contemporary foyer in New York with white walls and medium hardwood floors.
This is an example of a mid-sized contemporary foyer in New York with white walls and medium hardwood floors.
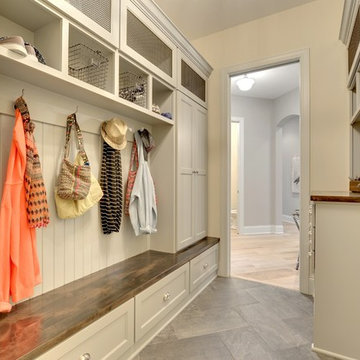
Totally outfitted mudroom with luxury details like a large format tile floor, laid out in a herring bone pattern. Tons of storage, open shelves, drawers, and hooks for jackets and hats.
Photography by Spacecrafting
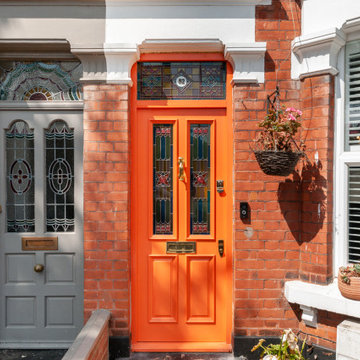
Inspiration for an eclectic front door in Kent with a single front door and an orange front door.
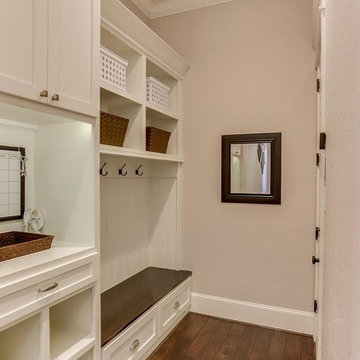
Photo of a mid-sized arts and crafts entryway in Houston with beige walls, medium hardwood floors and multi-coloured floor.
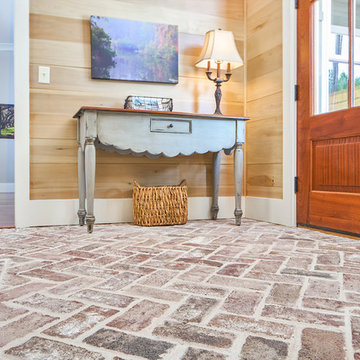
Love the brick in the Owner's Foyer...and well, just the general principle of having an owner's entry. This space is open, spacious, free of clutter and free from visitor's eyes. Bead board or judge's paneling with alabaster trim is a nice finish. All great details for this Sweet Marsh model home.

Our Austin studio decided to go bold with this project by ensuring that each space had a unique identity in the Mid-Century Modern style bathroom, butler's pantry, and mudroom. We covered the bathroom walls and flooring with stylish beige and yellow tile that was cleverly installed to look like two different patterns. The mint cabinet and pink vanity reflect the mid-century color palette. The stylish knobs and fittings add an extra splash of fun to the bathroom.
The butler's pantry is located right behind the kitchen and serves multiple functions like storage, a study area, and a bar. We went with a moody blue color for the cabinets and included a raw wood open shelf to give depth and warmth to the space. We went with some gorgeous artistic tiles that create a bold, intriguing look in the space.
In the mudroom, we used siding materials to create a shiplap effect to create warmth and texture – a homage to the classic Mid-Century Modern design. We used the same blue from the butler's pantry to create a cohesive effect. The large mint cabinets add a lighter touch to the space.
---
Project designed by the Atomic Ranch featured modern designers at Breathe Design Studio. From their Austin design studio, they serve an eclectic and accomplished nationwide clientele including in Palm Springs, LA, and the San Francisco Bay Area.
For more about Breathe Design Studio, see here: https://www.breathedesignstudio.com/
To learn more about this project, see here:
https://www.breathedesignstudio.com/atomic-ranch
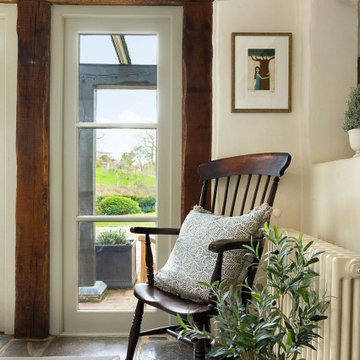
This is an example of a mid-sized foyer in Hampshire with beige walls, ceramic floors, a double front door and a glass front door.
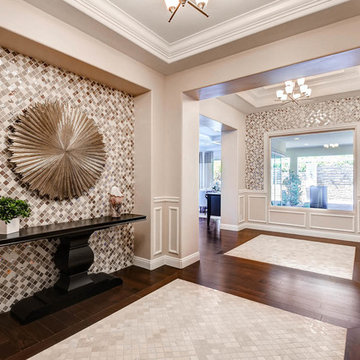
Large transitional foyer in Las Vegas with beige walls, dark hardwood floors and a single front door.
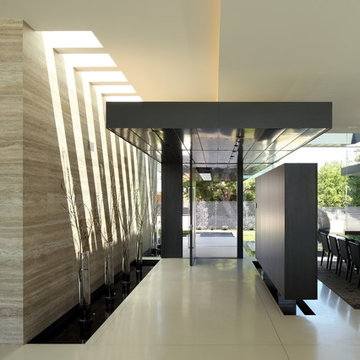
Photo of a mid-sized modern foyer in Los Angeles with beige walls, ceramic floors, a single front door, a glass front door and beige floor.
Beige Entryway Design Ideas
4