Beige Entryway Design Ideas with Dark Hardwood Floors
Refine by:
Budget
Sort by:Popular Today
141 - 160 of 1,404 photos
Item 1 of 3
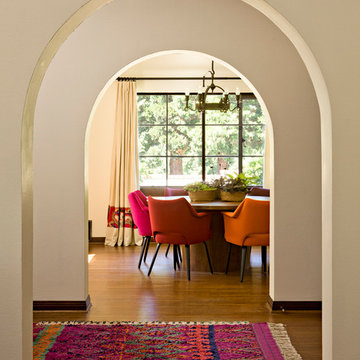
New furniture includes vintage chairs in the dining room, reupholstered in brightly colored felt, a 10′ long vintage bench upholstered in an antique morrocan rug, a JHID-designed coffee table made of walnut ‘bricks’ an echo of the brick architecture. Photo by Lincoln Barbour.
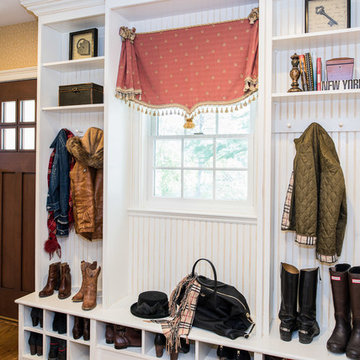
Design ideas for a country mudroom in New York with yellow walls, dark hardwood floors, a single front door and a dark wood front door.
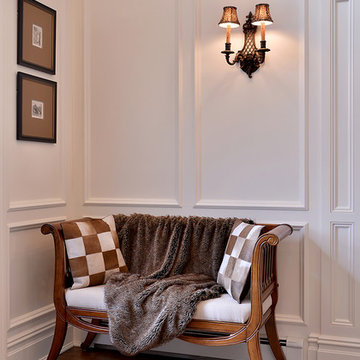
This entry foyer features wall panels, wainscoting, detailed paneling, bench with faux fur throw, hide pillows, bronze sconces with leopard shades
Inspiration for a large traditional foyer in New York with white walls, dark hardwood floors, a double front door and a dark wood front door.
Inspiration for a large traditional foyer in New York with white walls, dark hardwood floors, a double front door and a dark wood front door.

Our design team listened carefully to our clients' wish list. They had a vision of a cozy rustic mountain cabin type master suite retreat. The rustic beams and hardwood floors complement the neutral tones of the walls and trim. Walking into the new primary bathroom gives the same calmness with the colors and materials used in the design.
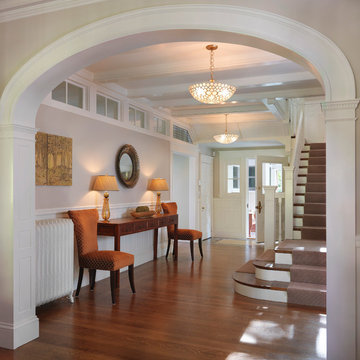
Inspiration for a traditional foyer in Boston with dark hardwood floors and a single front door.
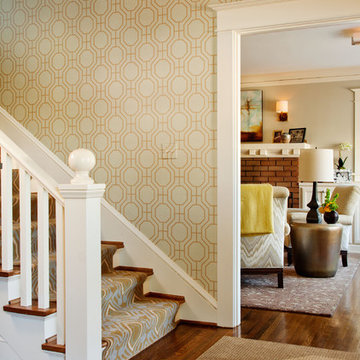
This is an example of a transitional entryway in Portland with beige walls and dark hardwood floors.

Inspiration for a large transitional foyer in Charleston with brown walls, dark hardwood floors, a double front door, a dark wood front door, brown floor, vaulted and decorative wall panelling.

Photo of a mid-sized transitional foyer in Grand Rapids with grey walls, dark hardwood floors, a single front door, a gray front door and brown floor.
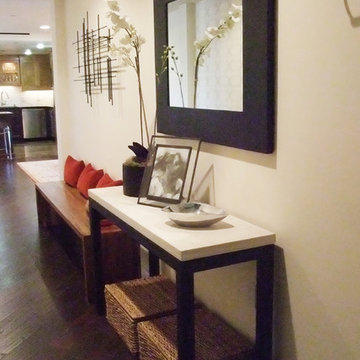
This narrow condo entryway called for low profile pieces to provide a perch to put on shoes, storage for this and that along with a nice spot to check your reflection before heading out the door.
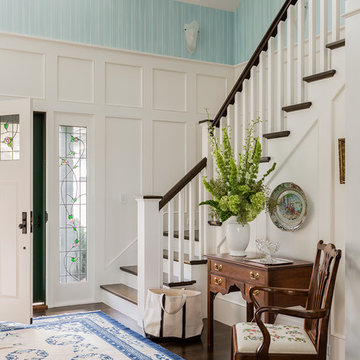
Design ideas for a traditional foyer in Boston with blue walls, dark hardwood floors, a single front door and a white front door.
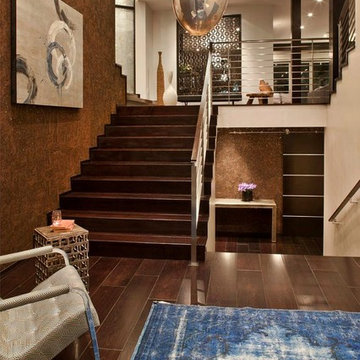
Photo of a contemporary foyer in Los Angeles with brown walls and dark hardwood floors.
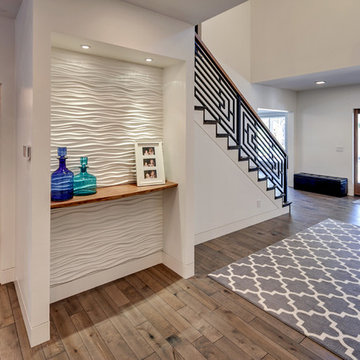
Photo of a large contemporary foyer in Portland with white walls, dark hardwood floors, a single front door, a dark wood front door and brown floor.
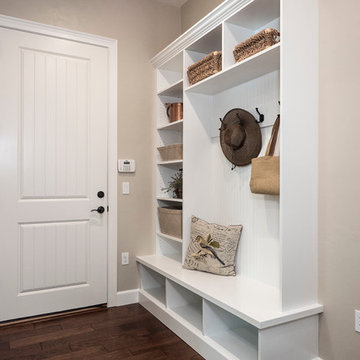
Photo By Aaron W. Bailey
Small traditional mudroom in Miami with dark hardwood floors, beige walls, a single front door and a white front door.
Small traditional mudroom in Miami with dark hardwood floors, beige walls, a single front door and a white front door.
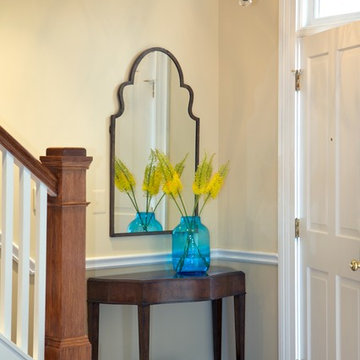
Jim Kirby Photography
Photo of a mid-sized traditional front door in DC Metro with beige walls, dark hardwood floors, a single front door and a white front door.
Photo of a mid-sized traditional front door in DC Metro with beige walls, dark hardwood floors, a single front door and a white front door.
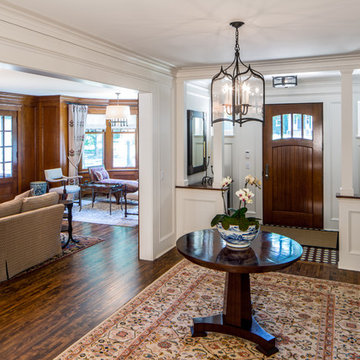
Brandon Stengell
Photo of a mid-sized traditional foyer in Minneapolis with white walls, dark hardwood floors, a single front door and a dark wood front door.
Photo of a mid-sized traditional foyer in Minneapolis with white walls, dark hardwood floors, a single front door and a dark wood front door.
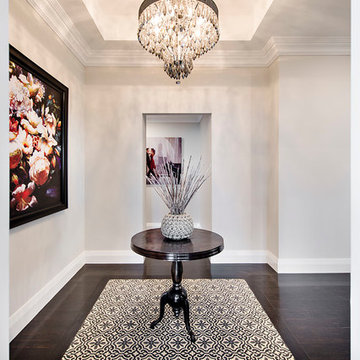
Inspiration for a transitional foyer in Perth with white walls and dark hardwood floors.

This Tuscan-inspired home imbues casual elegance. Linen fabrics complemented by a neutral color palette help create a classic, comfortable interior. The kitchen, family and breakfast areas feature exposed beams and thin brick floors. The kitchen also includes a Bertazzoni Range and custom iron range hood, Caesarstone countertops, Perrin and Rowe faucet, and a Shaw Original sink. Handmade Winchester tiles from England create a focal backsplash.
The master bedroom includes a limestone fireplace and crystal antique chandeliers. The white Carrera marble master bath is marked by a free-standing nickel slipper bath tub and Rohl fixtures.
Rachael Boling Photography
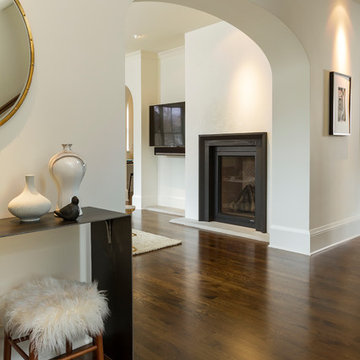
Photo by Seth Hannula
Photo of a large transitional foyer in Minneapolis with white walls, dark hardwood floors, a single front door, a dark wood front door and brown floor.
Photo of a large transitional foyer in Minneapolis with white walls, dark hardwood floors, a single front door, a dark wood front door and brown floor.
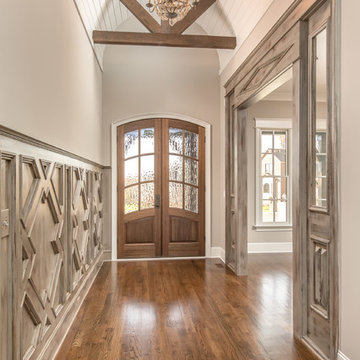
Photo of a mid-sized arts and crafts foyer in Other with grey walls, dark hardwood floors, a double front door and a dark wood front door.
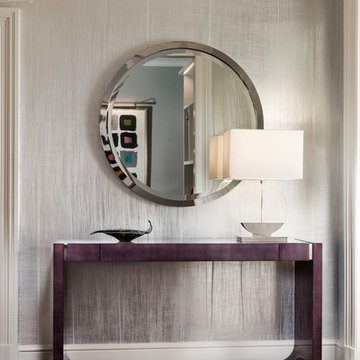
Sargent Photography
J/Howard Design Inc
Design ideas for a small contemporary entry hall in New York with metallic walls, dark hardwood floors, a single front door, a white front door and brown floor.
Design ideas for a small contemporary entry hall in New York with metallic walls, dark hardwood floors, a single front door, a white front door and brown floor.
Beige Entryway Design Ideas with Dark Hardwood Floors
8