Beige Entryway Design Ideas with Dark Hardwood Floors
Refine by:
Budget
Sort by:Popular Today
61 - 80 of 1,398 photos
Item 1 of 3
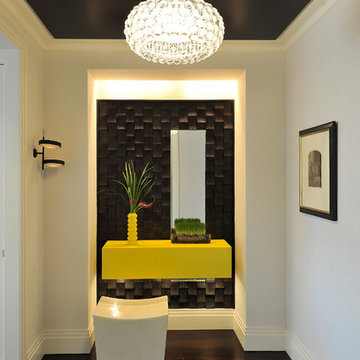
Architecture as a Backdrop for Living™
©2015 Carol Kurth Architecture, PC
www.carolkurtharchitects.com
(914) 234-2595 | Bedford, NY
Photography by Peter Krupenye
Construction by Legacy Construction Northeast
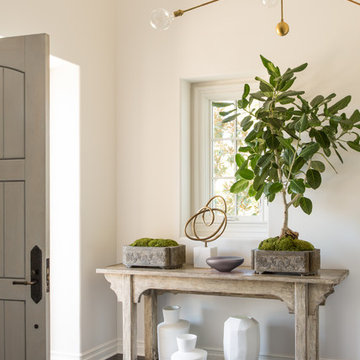
Lisa Romerein
This is an example of a transitional entryway in Los Angeles with white walls, dark hardwood floors, a single front door, a gray front door and brown floor.
This is an example of a transitional entryway in Los Angeles with white walls, dark hardwood floors, a single front door, a gray front door and brown floor.
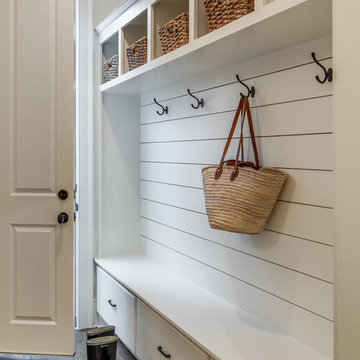
Garrett Buell
Photo of a country mudroom in Nashville with white walls, dark hardwood floors, a single front door, a white front door and brown floor.
Photo of a country mudroom in Nashville with white walls, dark hardwood floors, a single front door, a white front door and brown floor.
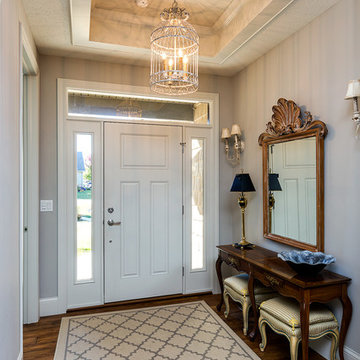
This is an example of a mid-sized transitional front door in Chicago with grey walls, dark hardwood floors, a single front door, a white front door and brown floor.
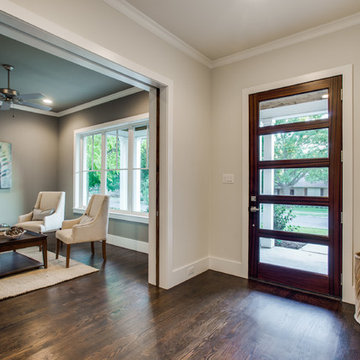
Mid-sized transitional front door in Dallas with beige walls, a dark wood front door, dark hardwood floors and a single front door.
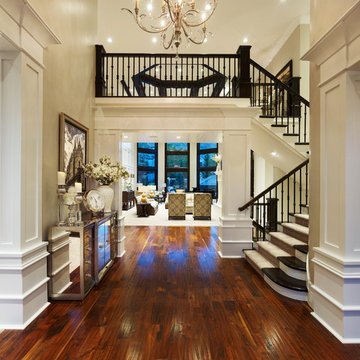
This home was custom designed by Joe Carrick Design.
Notably, many others worked on this home, including:
McEwan Custom Homes: Builder
Nicole Camp: Interior Design
Northland Design: Landscape Architecture
Photos courtesy of McEwan Custom Homes
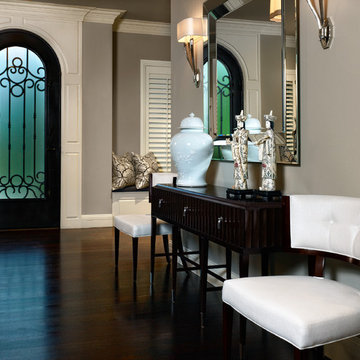
This is an example of a mid-sized transitional entry hall in Denver with grey walls, dark hardwood floors, a single front door and a black front door.
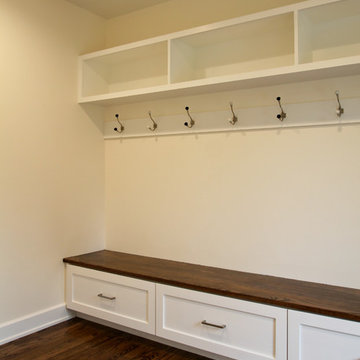
Photo of a mid-sized transitional mudroom in Bridgeport with white walls, dark hardwood floors and brown floor.
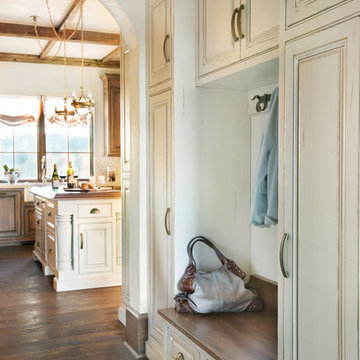
Mudroom entry into kitchen with built in cabinet lockers and drawers.
This is an example of a small mediterranean mudroom in Other with beige walls, dark hardwood floors, a single front door and a medium wood front door.
This is an example of a small mediterranean mudroom in Other with beige walls, dark hardwood floors, a single front door and a medium wood front door.
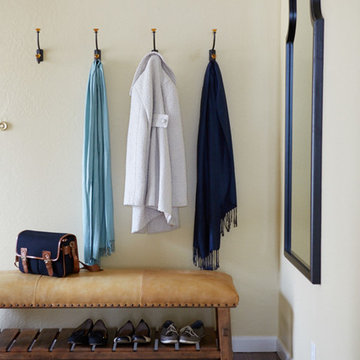
Photos by Liz Daly http://www.lizdaly.com/
Inspiration for a traditional entryway in San Francisco with beige walls and dark hardwood floors.
Inspiration for a traditional entryway in San Francisco with beige walls and dark hardwood floors.
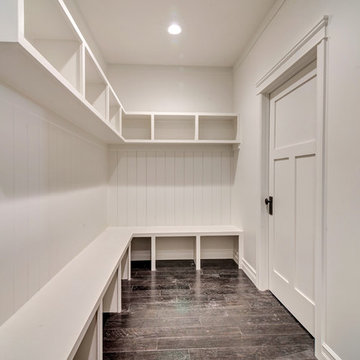
Quick Pic Tours
Inspiration for a mid-sized transitional mudroom in Salt Lake City with white walls, dark hardwood floors, a single front door, a white front door and brown floor.
Inspiration for a mid-sized transitional mudroom in Salt Lake City with white walls, dark hardwood floors, a single front door, a white front door and brown floor.
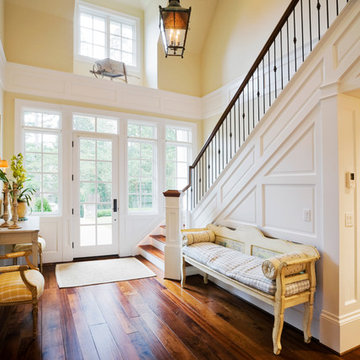
Photo of a mid-sized transitional entry hall in Toronto with yellow walls, dark hardwood floors, a single front door, a glass front door and brown floor.

Inspiration for a large transitional foyer in Charleston with brown walls, dark hardwood floors, a double front door, a dark wood front door, brown floor, vaulted and decorative wall panelling.
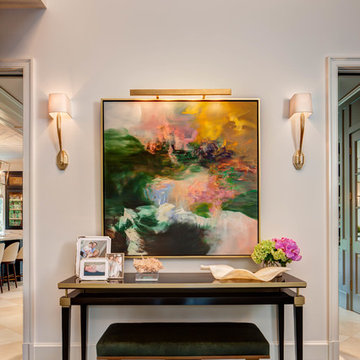
Photos by Alan Blakely
Transitional entry hall in Houston with white walls and dark hardwood floors.
Transitional entry hall in Houston with white walls and dark hardwood floors.
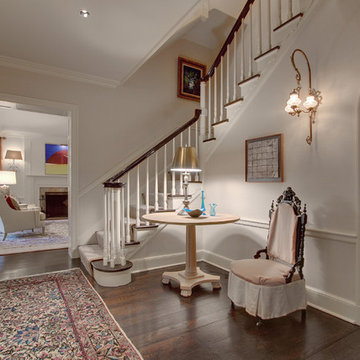
Design ideas for a mid-sized traditional foyer in New York with white walls and dark hardwood floors.
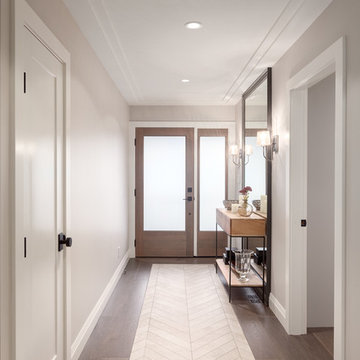
ID: Karly Kristina Design
Photo: SnowChimp Creative
Photo of a mid-sized contemporary entry hall in Vancouver with beige walls, dark hardwood floors, a single front door, a medium wood front door and brown floor.
Photo of a mid-sized contemporary entry hall in Vancouver with beige walls, dark hardwood floors, a single front door, a medium wood front door and brown floor.
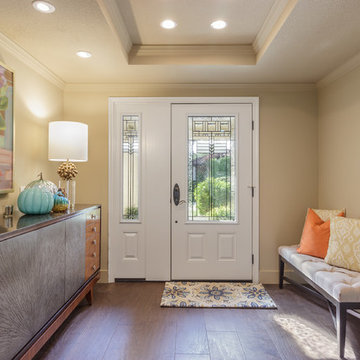
Design ideas for a mid-sized transitional foyer in Los Angeles with beige walls, dark hardwood floors, a single front door, a white front door and brown floor.
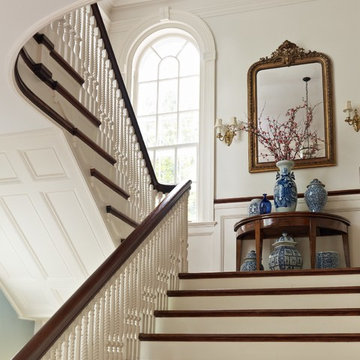
Landing in Georgian Home.
Photo Credit: Lucas Allen
This is an example of a mid-sized traditional entry hall in New York with white walls, dark hardwood floors, a single front door and a white front door.
This is an example of a mid-sized traditional entry hall in New York with white walls, dark hardwood floors, a single front door and a white front door.
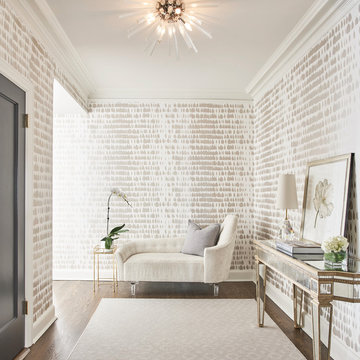
Photographer: Mike Schwartz
Photo of a transitional entry hall in Chicago with dark hardwood floors, a single front door, a black front door, brown floor and beige walls.
Photo of a transitional entry hall in Chicago with dark hardwood floors, a single front door, a black front door, brown floor and beige walls.
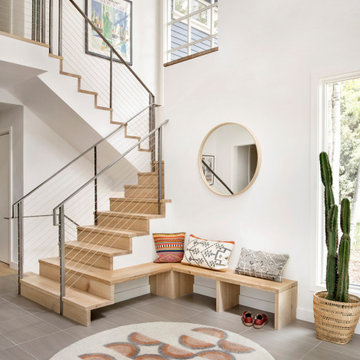
Aptly titled Artist Haven, our Aspen studio designed this private home in Aspen's West End for an artist-client who expresses the concept of "less is more." In this extensive remodel, we created a serene, organic foyer to welcome our clients home. We went with soft neutral palettes and cozy furnishings. A wool felt area rug and textural pillows make the bright open space feel warm and cozy. The floor tile turned out beautifully and is low maintenance as well. We used the high ceilings to add statement lighting to create visual interest. Colorful accent furniture and beautiful decor elements make this truly an artist's retreat.
Joe McGuire Design is an Aspen and Boulder interior design firm bringing a uniquely holistic approach to home interiors since 2005.
For more about Joe McGuire Design, see here: https://www.joemcguiredesign.com/
To learn more about this project, see here:
https://www.joemcguiredesign.com/artists-haven
Beige Entryway Design Ideas with Dark Hardwood Floors
4