Beige Entryway Design Ideas with Dark Hardwood Floors
Refine by:
Budget
Sort by:Popular Today
81 - 100 of 1,398 photos
Item 1 of 3
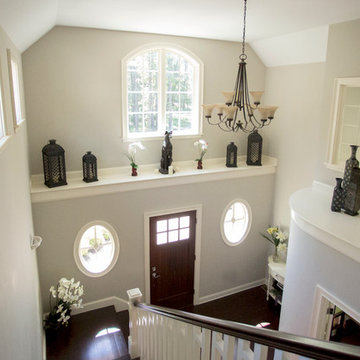
An open house lot is like a blank canvas. When Mathew first visited the wooded lot where this home would ultimately be built, the landscape spoke to him clearly. Standing with the homeowner, it took Mathew only twenty minutes to produce an initial color sketch that captured his vision - a long, circular driveway and a home with many gables set at a picturesque angle that complemented the contours of the lot perfectly.
The interior was designed using a modern mix of architectural styles – a dash of craftsman combined with some colonial elements – to create a sophisticated yet truly comfortable home that would never look or feel ostentatious.
Features include a bright, open study off the entry. This office space is flanked on two sides by walls of expansive windows and provides a view out to the driveway and the woods beyond. There is also a contemporary, two-story great room with a see-through fireplace. This space is the heart of the home and provides a gracious transition, through two sets of double French doors, to a four-season porch located in the landscape of the rear yard.
This home offers the best in modern amenities and design sensibilities while still maintaining an approachable sense of warmth and ease.
Photo by Eric Roth
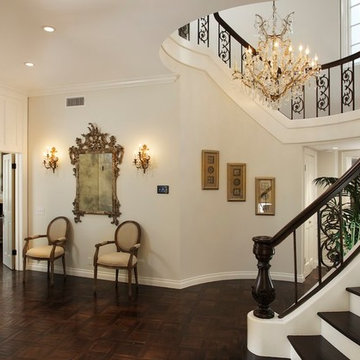
The last home designed by architect Paul R Williams, noted architect of buildings such as the Beverly Hills Hotel and LAX Theme Building
This is an example of a traditional foyer in Los Angeles with dark hardwood floors and brown floor.
This is an example of a traditional foyer in Los Angeles with dark hardwood floors and brown floor.
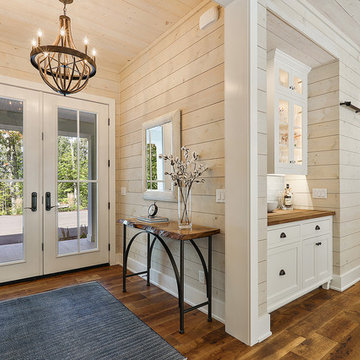
Design ideas for a mid-sized beach style front door in Other with brown walls, dark hardwood floors, a single front door, a dark wood front door and brown floor.
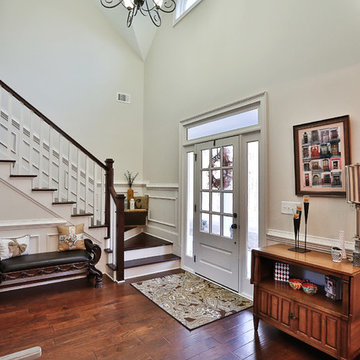
Saunder's Real Estate Photography
Design ideas for a mid-sized country front door in Atlanta with white walls, dark hardwood floors, a single front door and a white front door.
Design ideas for a mid-sized country front door in Atlanta with white walls, dark hardwood floors, a single front door and a white front door.
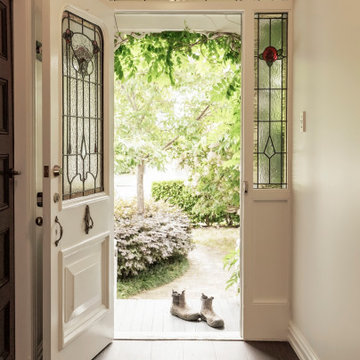
This is an example of a mid-sized traditional front door in Auckland with dark hardwood floors and a single front door.
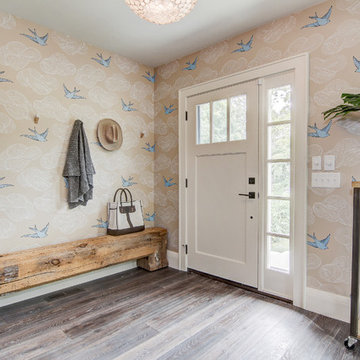
Photo of a transitional foyer in Minneapolis with beige walls, dark hardwood floors, a single front door and a white front door.
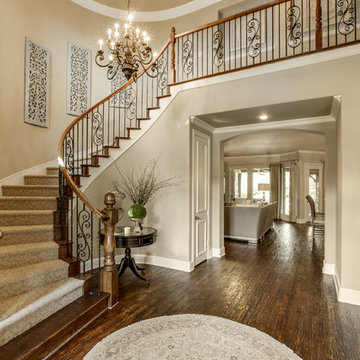
Inspiration for a mid-sized traditional foyer in Atlanta with grey walls and dark hardwood floors.
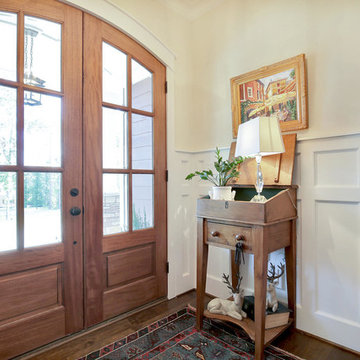
Design ideas for a mid-sized arts and crafts entry hall in Richmond with beige walls, dark hardwood floors, a double front door and a medium wood front door.
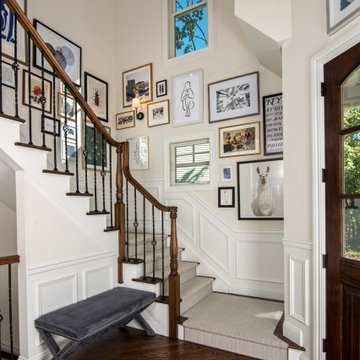
Photo of a transitional foyer in New York with white walls, dark hardwood floors, a single front door, a dark wood front door, brown floor and decorative wall panelling.
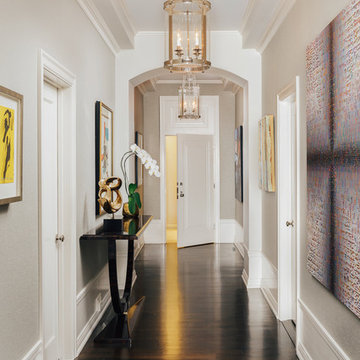
Hall with our custom designed Art Deco Console
This is an example of a mid-sized traditional entry hall in San Francisco with beige walls, dark hardwood floors, brown floor, a single front door and a white front door.
This is an example of a mid-sized traditional entry hall in San Francisco with beige walls, dark hardwood floors, brown floor, a single front door and a white front door.
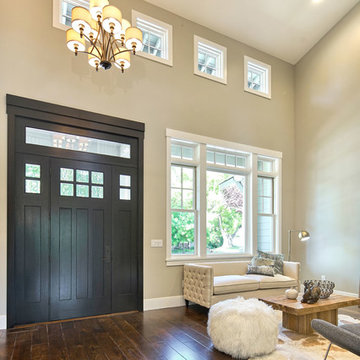
Mark Pinkerton - VI360 Photography
Inspiration for a large transitional front door in San Francisco with grey walls, dark hardwood floors, a single front door and a dark wood front door.
Inspiration for a large transitional front door in San Francisco with grey walls, dark hardwood floors, a single front door and a dark wood front door.
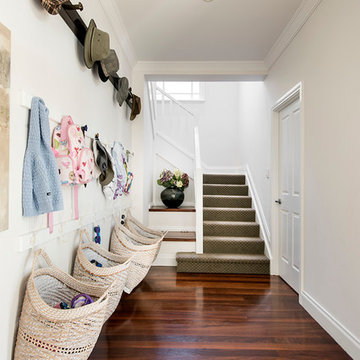
Photo of a mid-sized transitional entryway in Perth with white walls and dark hardwood floors.
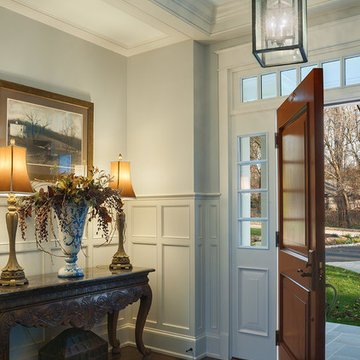
Tom Crane Photography
Inspiration for a traditional foyer in Philadelphia with grey walls, dark hardwood floors, a single front door and a medium wood front door.
Inspiration for a traditional foyer in Philadelphia with grey walls, dark hardwood floors, a single front door and a medium wood front door.
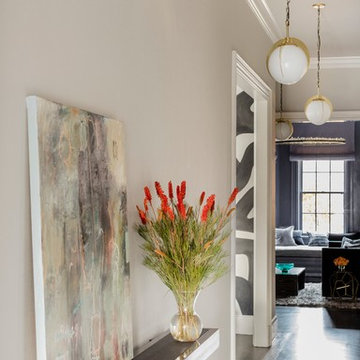
Photography by Michael J. Lee
Large transitional foyer in Boston with white walls, dark hardwood floors, a single front door and brown floor.
Large transitional foyer in Boston with white walls, dark hardwood floors, a single front door and brown floor.
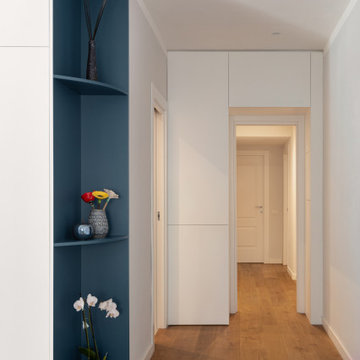
Inspiration for a mid-sized contemporary entryway in Naples with grey walls, dark hardwood floors and brown floor.
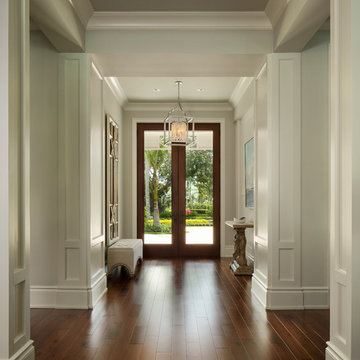
Beach style entry hall in Miami with white walls, dark hardwood floors, a double front door, a glass front door and brown floor.
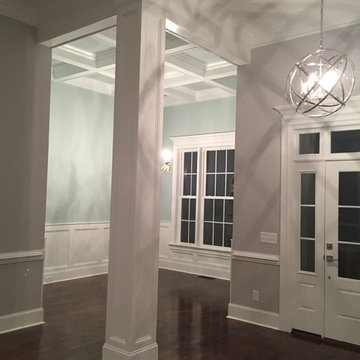
Mid-sized traditional foyer in Raleigh with grey walls, dark hardwood floors, a single front door and a white front door.
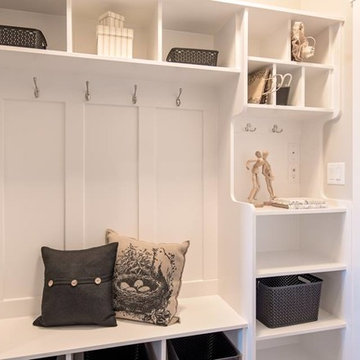
BluFish Photography
Design ideas for a mid-sized transitional mudroom in Boise with beige walls and dark hardwood floors.
Design ideas for a mid-sized transitional mudroom in Boise with beige walls and dark hardwood floors.
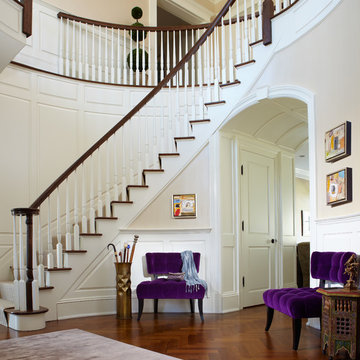
This is an example of a large transitional foyer in New York with beige walls and dark hardwood floors.
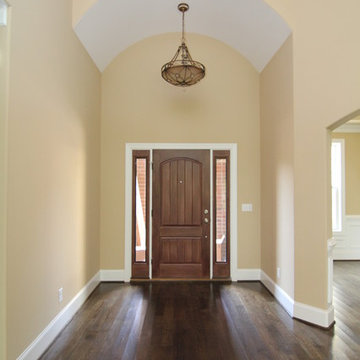
Enter this home into a one story barrel vault foyer open to the grand room and formal dining. Design build custom home by Stanton Homes.
Design ideas for a large traditional foyer in Raleigh with beige walls, dark hardwood floors, a single front door and a dark wood front door.
Design ideas for a large traditional foyer in Raleigh with beige walls, dark hardwood floors, a single front door and a dark wood front door.
Beige Entryway Design Ideas with Dark Hardwood Floors
5