Beige Entryway Design Ideas with Dark Hardwood Floors
Refine by:
Budget
Sort by:Popular Today
101 - 120 of 1,398 photos
Item 1 of 3
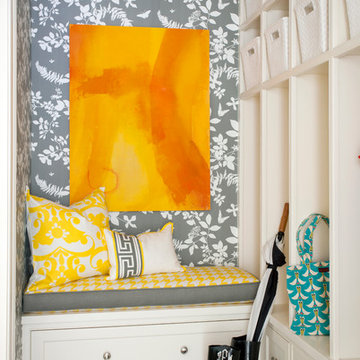
Wallpaper by Schumacher. Photography by Nancy Nolan
Inspiration for a transitional mudroom in Little Rock with multi-coloured walls and dark hardwood floors.
Inspiration for a transitional mudroom in Little Rock with multi-coloured walls and dark hardwood floors.
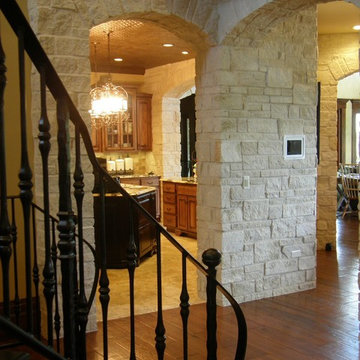
This residential home showcases the Quarry Mill's Athens thin stone veneer. Athens white to tan color range helps bring a uniform look to your natural stone veneer project. The rectangular shapes with squared edges and various sizes of the Athens stones make it perfect for creating random patterns in projects like accent walls and fireplace surrounds. The selection of stone size also allows for a balanced look without a repeating pattern. Smaller projects like siding for small workshops, surrounding entry or garage doors, and adding accents to mailboxes or light posts are also possible with Athens various stone sizes. Athens light tones add a natural look to any décor or architecture and become a conversation starter with guests.
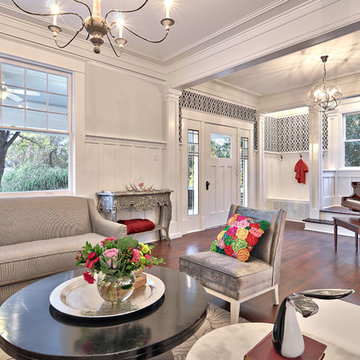
Casey Fry, photographer
Inspiration for a contemporary entryway in Austin with white walls, dark hardwood floors and a single front door.
Inspiration for a contemporary entryway in Austin with white walls, dark hardwood floors and a single front door.
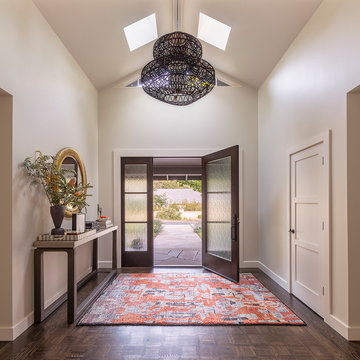
Design by Debbie Peterson Architects and LMB Interiors
Inspiration for a contemporary entryway in San Francisco with beige walls, dark hardwood floors, a single front door, a glass front door and brown floor.
Inspiration for a contemporary entryway in San Francisco with beige walls, dark hardwood floors, a single front door, a glass front door and brown floor.
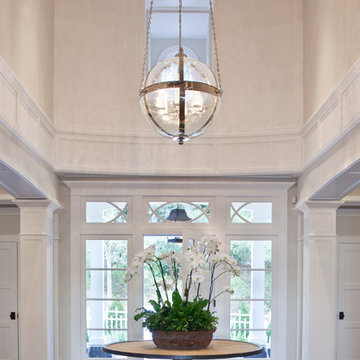
This is an example of a large transitional foyer in Los Angeles with white walls, dark hardwood floors, a single front door and a white front door.

Inspiration for a transitional entryway in Detroit with multi-coloured walls, dark hardwood floors, a glass front door and wallpaper.
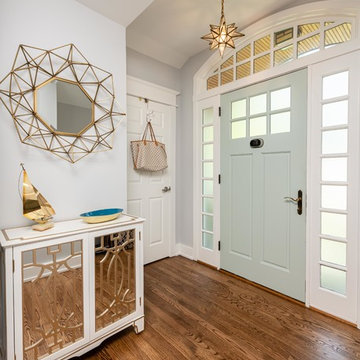
Inspiration for a mid-sized country front door in DC Metro with grey walls, dark hardwood floors, a single front door, a blue front door and brown floor.
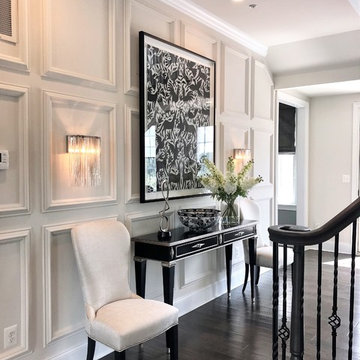
The goal for this entire home was to design everything in black & white and keep each room interesting, well design, sophisticated and most of all, timeless.
A great entryway sets the tone for the rest of your home and prepares you for what’s next. I designed this entryway to be tasteful well design but bold and dramatic to keep you interested. I wanted everyone that entered this house to start thinking in their mind “I want to see more!”
The lighting and artwork I picked out were all out of my clients’ comfort zone, but they trusted me enough to go with my design. I love it when my clients aren’t afraid to take the risk, it always pays off at end!
Let the Picture speak for itself!
Photo Credits: Rose T. Bien-Aime
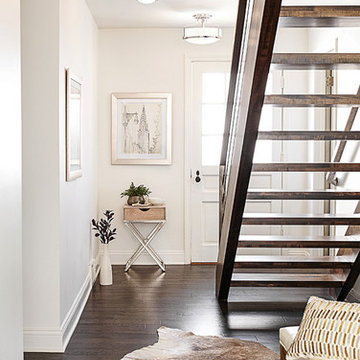
Photo of a small country front door in Seattle with white walls, dark hardwood floors, a single front door, a white front door and brown floor.
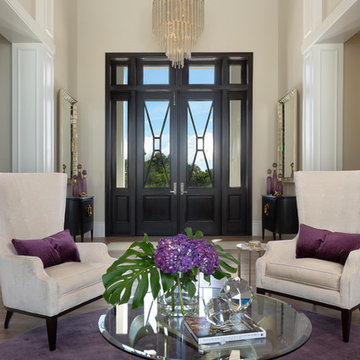
Mid-sized contemporary front door in Miami with beige walls, dark hardwood floors, a double front door, a glass front door and brown floor.
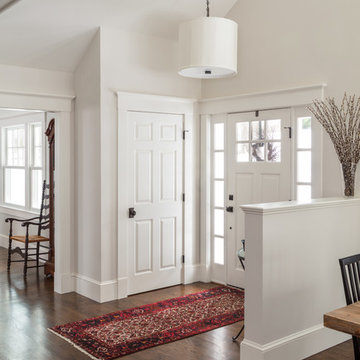
Kyle J. Caldwell Photography
Transitional front door in Boston with white walls, dark hardwood floors, a single front door, a white front door and brown floor.
Transitional front door in Boston with white walls, dark hardwood floors, a single front door, a white front door and brown floor.
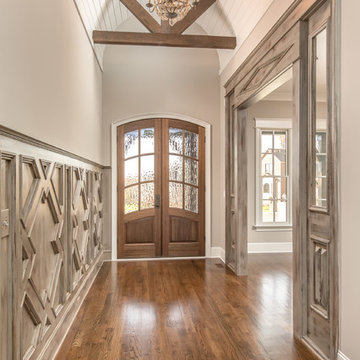
Photo of a mid-sized arts and crafts foyer in Other with grey walls, dark hardwood floors, a double front door and a dark wood front door.
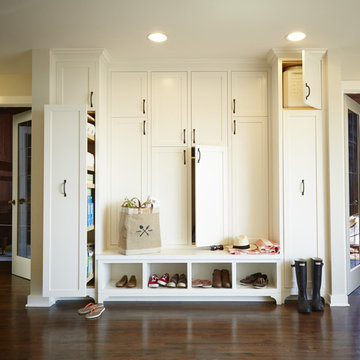
Whole-house remodel of a hillside home in Seattle. The historically-significant ballroom was repurposed as a family/music room, and the once-small kitchen and adjacent spaces were combined to create an open area for cooking and gathering.
A compact master bath was reconfigured to maximize the use of space, and a new main floor powder room provides knee space for accessibility.
Built-in cabinets provide much-needed coat & shoe storage close to the front door.
©Kathryn Barnard, 2014
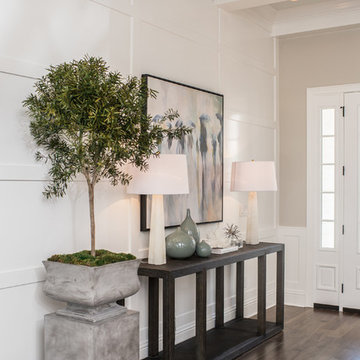
Mid-sized traditional entry hall in Orlando with beige walls, dark hardwood floors, a single front door, a white front door and brown floor.
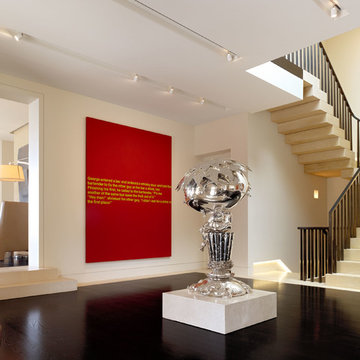
Photography Copyright Matthew Millman Photography
Contemporary foyer in San Francisco with white walls, dark hardwood floors and brown floor.
Contemporary foyer in San Francisco with white walls, dark hardwood floors and brown floor.
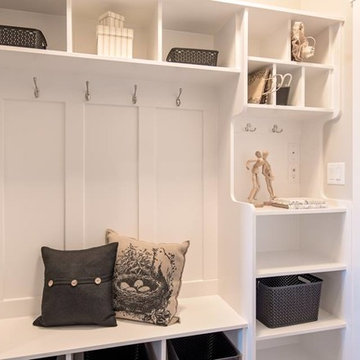
BluFish Photography
Design ideas for a mid-sized transitional mudroom in Boise with beige walls and dark hardwood floors.
Design ideas for a mid-sized transitional mudroom in Boise with beige walls and dark hardwood floors.
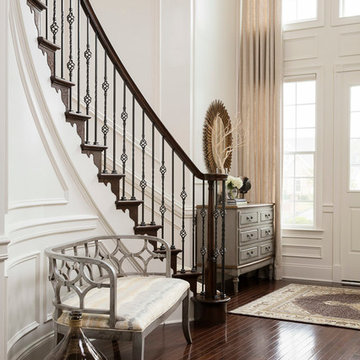
Inviting spot to remove shoes and drop a handbag. The comfortable wood framed chair will allow you to sit a spell while waiting for guests to arrive.
Photo: Tracey Brown-Paper Camera
Additional photos at www.trishalbanointeriors.com
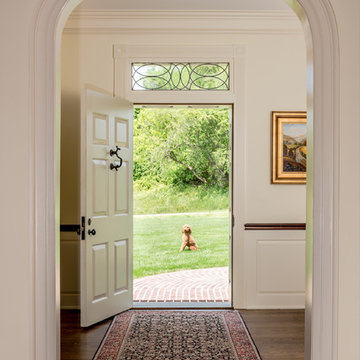
Angle Eye Photography
Inspiration for a traditional entryway in Philadelphia with white walls, a single front door, a white front door and dark hardwood floors.
Inspiration for a traditional entryway in Philadelphia with white walls, a single front door, a white front door and dark hardwood floors.
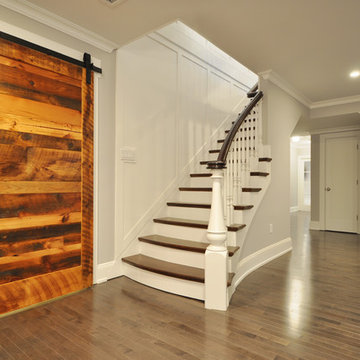
Upon entering this design-build, friends and. family are greeted with a custom mahogany front door with custom stairs complete with beautiful picture framing walls.
Stair-Pak Products Co. Inc.
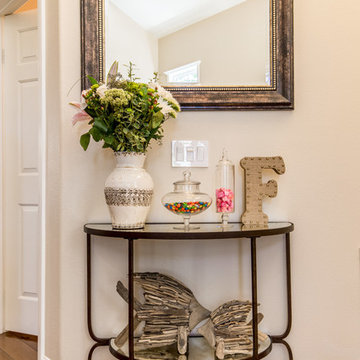
Thomas Pellicer
This is an example of a small transitional front door in Orange County with beige walls, dark hardwood floors, a double front door and a black front door.
This is an example of a small transitional front door in Orange County with beige walls, dark hardwood floors, a double front door and a black front door.
Beige Entryway Design Ideas with Dark Hardwood Floors
6