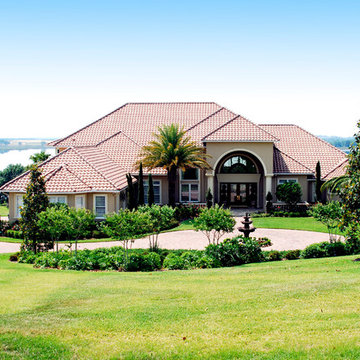Beige Exterior Design Ideas
Refine by:
Budget
Sort by:Popular Today
41 - 60 of 410 photos
Item 1 of 3
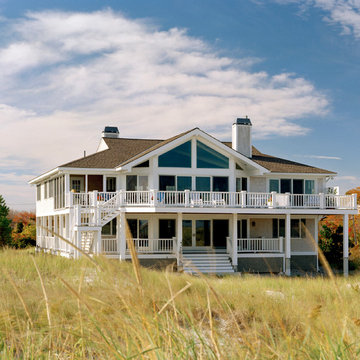
Inspiration for a large beach style two-storey beige exterior in Boston with vinyl siding.
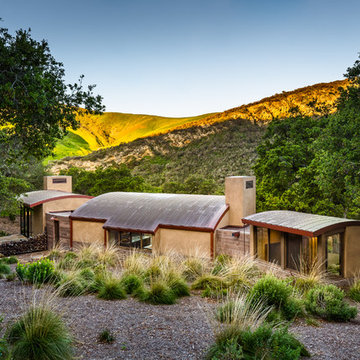
Ciro Coelho Photography
Photo of a contemporary one-storey beige exterior in Santa Barbara with a metal roof.
Photo of a contemporary one-storey beige exterior in Santa Barbara with a metal roof.
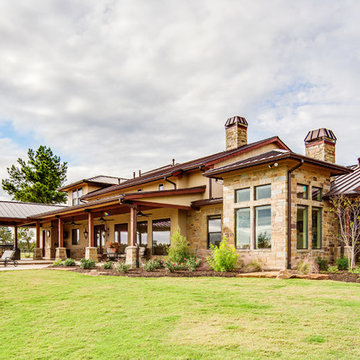
Aaron Wallrath Custom Homes
Design ideas for a large mediterranean two-storey stucco beige exterior in Dallas.
Design ideas for a large mediterranean two-storey stucco beige exterior in Dallas.
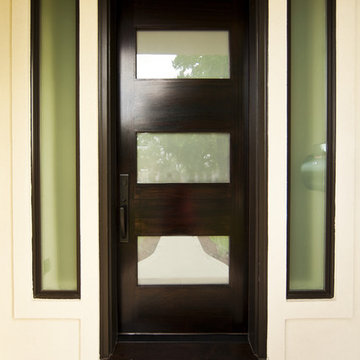
Design ideas for a contemporary two-storey concrete beige exterior in Houston with a flat roof.
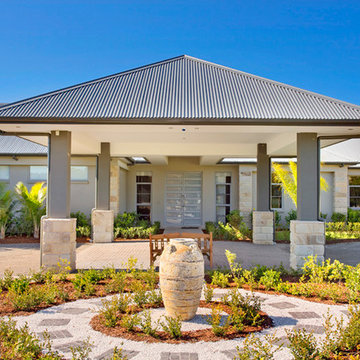
entry portico
Design ideas for a large country one-storey beige house exterior in Sydney with a metal roof.
Design ideas for a large country one-storey beige house exterior in Sydney with a metal roof.
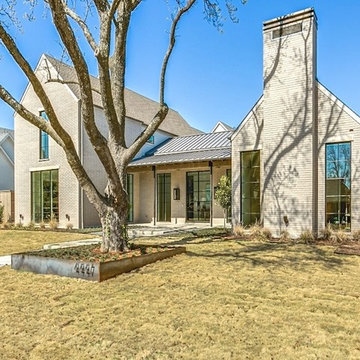
Alta Vista homes exterior.
Design ideas for a large transitional two-storey brick beige exterior in Dallas with a gable roof.
Design ideas for a large transitional two-storey brick beige exterior in Dallas with a gable roof.
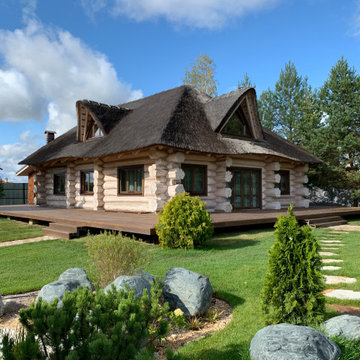
дачный дом из рубленого бревна с камышовой крышей
Inspiration for a large country two-storey beige exterior in Other with wood siding, a green roof and a clipped gable roof.
Inspiration for a large country two-storey beige exterior in Other with wood siding, a green roof and a clipped gable roof.
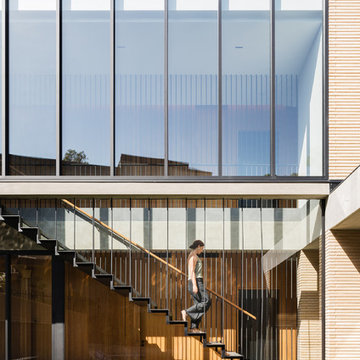
A floating stair descends from the upper level.
The Balmoral House is located within the lower north-shore suburb of Balmoral. The site presents many difficulties being wedged shaped, on the low side of the street, hemmed in by two substantial existing houses and with just half the land area of its neighbours. Where previously the site would have enjoyed the benefits of a sunny rear yard beyond the rear building alignment, this is no longer the case with the yard having been sold-off to the neighbours.
Our design process has been about finding amenity where on first appearance there appears to be little.
The design stems from the first key observation, that the view to Middle Harbour is better from the lower ground level due to the height of the canopy of a nearby angophora that impedes views from the first floor level. Placing the living areas on the lower ground level allowed us to exploit setback controls to build closer to the rear boundary where oblique views to the key local features of Balmoral Beach and Rocky Point Island are best.
This strategy also provided the opportunity to extend these spaces into gardens and terraces to the limits of the site, maximising the sense of space of the 'living domain'. Every part of the site is utilised to create an array of connected interior and exterior spaces
The planning then became about ordering these living volumes and garden spaces to maximise access to view and sunlight and to structure these to accommodate an array of social situations for our Client’s young family. At first floor level, the garage and bedrooms are composed in a linear block perpendicular to the street along the south-western to enable glimpses of district views from the street as a gesture to the public realm. Critical to the success of the house is the journey from the street down to the living areas and vice versa. A series of stairways break up the journey while the main glazed central stair is the centrepiece to the house as a light-filled piece of sculpture that hangs above a reflecting pond with pool beyond.
The architecture works as a series of stacked interconnected volumes that carefully manoeuvre down the site, wrapping around to establish a secluded light-filled courtyard and terrace area on the north-eastern side. The expression is 'minimalist modern' to avoid visually complicating an already dense set of circumstances. Warm natural materials including off-form concrete, neutral bricks and blackbutt timber imbue the house with a calm quality whilst floor to ceiling glazing and large pivot and stacking doors create light-filled interiors, bringing the garden inside.
In the end the design reverses the obvious strategy of an elevated living space with balcony facing the view. Rather, the outcome is a grounded compact family home sculpted around daylight, views to Balmoral and intertwined living and garden spaces that satisfy the social needs of a growing young family.
Photo Credit: Katherine Lu
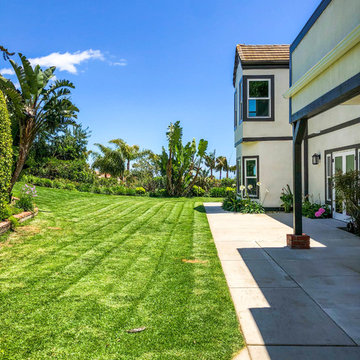
Malibu, CA - Whole Home Remodel - Exterior Remodel
For the remodeling of the exterior of the home, we installed all new windows around the entire home, a complete roof replacement, the re-stuccoing of the entire exterior, replacement of the window trim and fascia and a fresh exterior paint to finish.
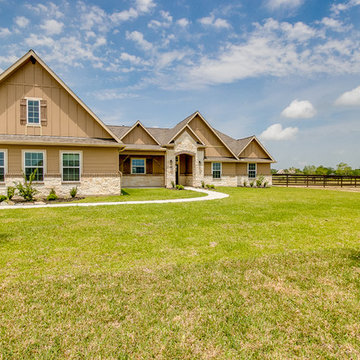
One of several elevations available. Beautiful combination of stone and siding with shutter accents. Covered front porch.
This is an example of a mid-sized traditional one-storey beige house exterior in Houston with a shingle roof.
This is an example of a mid-sized traditional one-storey beige house exterior in Houston with a shingle roof.
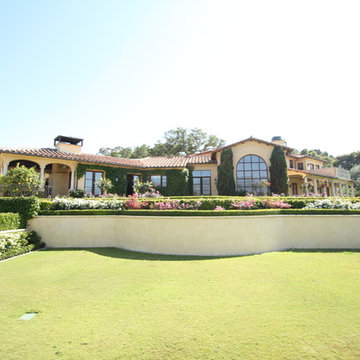
Photo Credit Jesse Natale
This is an example of a large mediterranean three-storey stucco beige house exterior in Santa Barbara with a hip roof and a tile roof.
This is an example of a large mediterranean three-storey stucco beige house exterior in Santa Barbara with a hip roof and a tile roof.
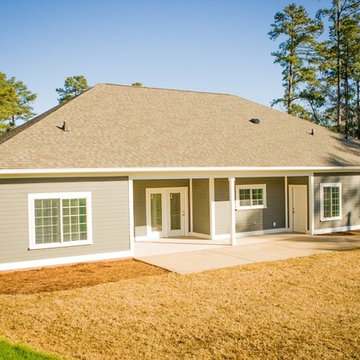
Photo of a mid-sized traditional one-storey beige house exterior in Other with mixed siding.
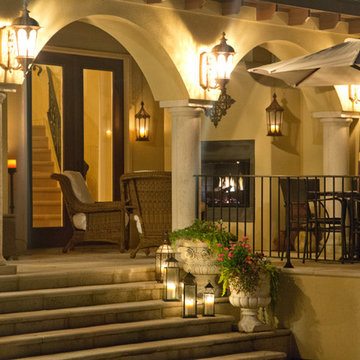
Marcus Holman Photography
Design ideas for an expansive mediterranean two-storey stucco beige exterior in Other with a hip roof.
Design ideas for an expansive mediterranean two-storey stucco beige exterior in Other with a hip roof.
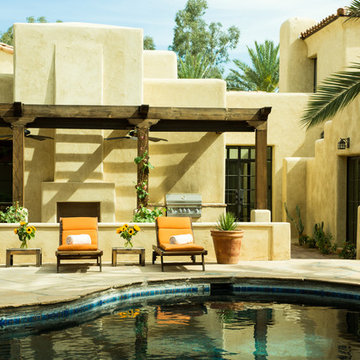
A view of the backyard. The original pool with its flagstone hardscape was retained, and a new exterior fireplace was installed in the large masonry mass that contained an interior fireplace in the family room. A new pergola was added over the new fireplace to provide a sense of enclosure and define the space.
Architect: Gene Kniaz, Spiral Architects
General Contractor: Linthicum Custom Builders
Photo: Maureen Ryan Photography
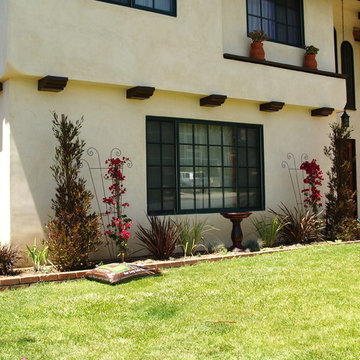
Amendt Construction
Design ideas for a large mediterranean two-storey stucco beige exterior in Los Angeles with a hip roof.
Design ideas for a large mediterranean two-storey stucco beige exterior in Los Angeles with a hip roof.
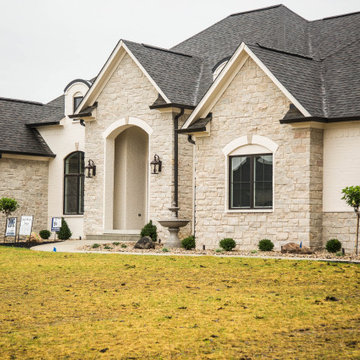
This beautiful sprawling ranch home combines stone and painted brick to provide a home that makes an impact, event from a distance.
This is an example of an expansive traditional one-storey beige house exterior in Indianapolis with mixed siding, a hip roof, a shingle roof and a black roof.
This is an example of an expansive traditional one-storey beige house exterior in Indianapolis with mixed siding, a hip roof, a shingle roof and a black roof.
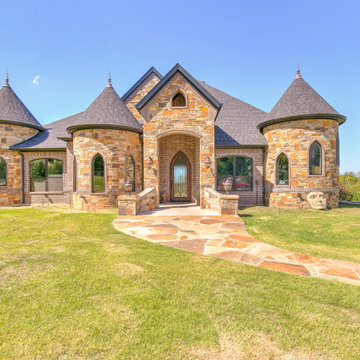
Roof: Tamko - Rustic Black
Stone: Oklahoma Chopped
Brick: Acme - Denton Antique
Gothic Arches
Mortar Color: Gray
Stain: New Ebony
Trim & Garage Door Color: Black of Night SW6993
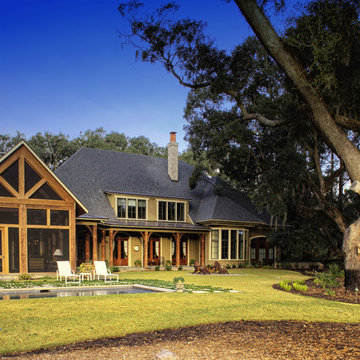
Design ideas for a large traditional one-storey stucco beige exterior in Charleston.
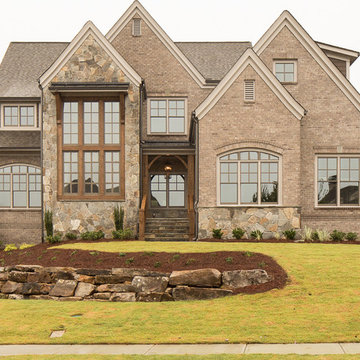
Photo of a large arts and crafts three-storey beige house exterior in Atlanta with stone veneer, a gable roof and a shingle roof.
Beige Exterior Design Ideas
3
