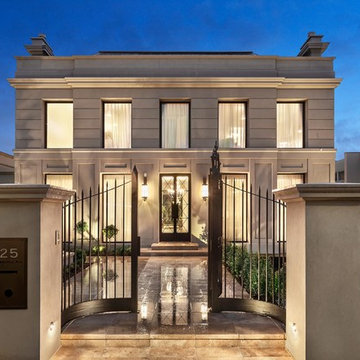Beige Exterior Design Ideas
Refine by:
Budget
Sort by:Popular Today
21 - 40 of 3,911 photos
Item 1 of 3
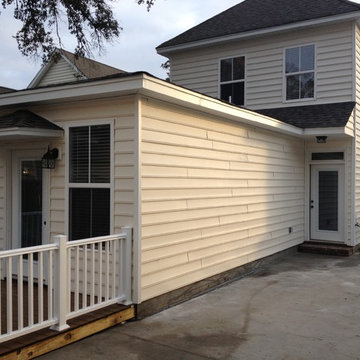
Inspiration for a mid-sized traditional one-storey beige exterior in Charleston with vinyl siding.
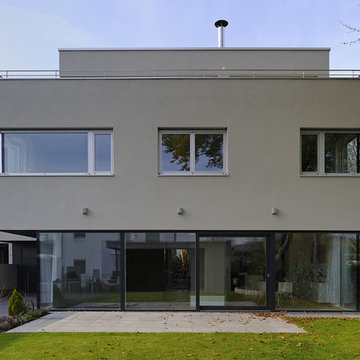
Nina Baisch www.ninabaisch.de
Design ideas for a large contemporary three-storey stucco beige house exterior in Stuttgart with a flat roof and a green roof.
Design ideas for a large contemporary three-storey stucco beige house exterior in Stuttgart with a flat roof and a green roof.
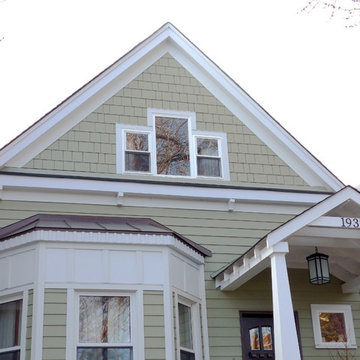
Chicago, IL Siding by Siding & WIndows Group. We completed this Chicago, IL Home in James HardiePlank Select Cedarmill Lap Siding and HardieShingle Siding in ColorPlus Technology Color Sandstone Beige and HardieTrim Smooth Boards in ColorPlus Technology Color Arctic White. Also remodeled Front Entry Way.
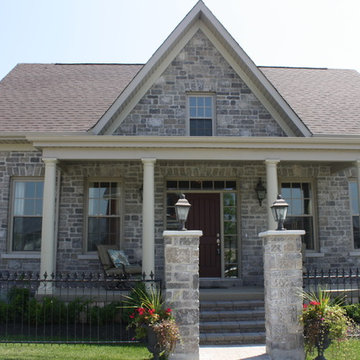
Photo of a mid-sized arts and crafts one-storey beige house exterior in Toronto with stone veneer, a flat roof and a shingle roof.
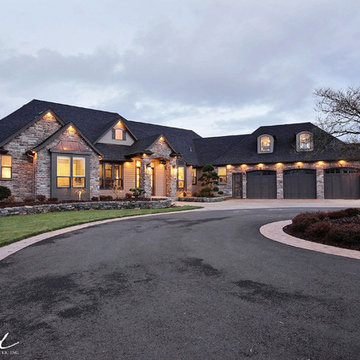
Party Palace - Custom Ranch on Acreage in Ridgefield Washington by Cascade West Development Inc.
This home was built for a family of seven in 2013. Some of the biggest elements that shaped the design of this home were the need for a large entertaining space, enough room for each member of the family to have privacy and to create a peaceful oasis for the parents.
Cascade West Facebook: https://goo.gl/MCD2U1
Cascade West Website: https://goo.gl/XHm7Un
These photos, like many of ours, were taken by the good people of ExposioHDR - Portland, Or
Exposio Facebook: https://goo.gl/SpSvyo
Exposio Website: https://goo.gl/Cbm8Ya
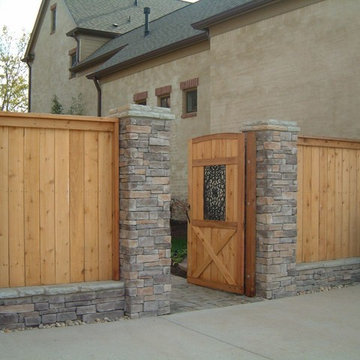
Photo of a large traditional two-storey beige exterior in Nashville with mixed siding.

Inspiration for a country two-storey beige house exterior in Other with wood siding, a gable roof, a shingle roof and a grey roof.

Attention to detail is what makes Craftsman homes beloved and timeless. The half circle dormer, multiple gables, board and batten green shutters, and welcoming front porch beacon visitors and family to enter and feel at home here. Stacked stone column bases, stately white columns, and a slate porch evoke a sense of nostalgia and charm.
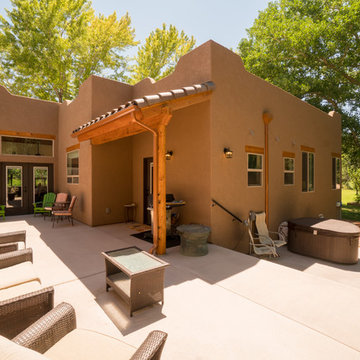
True Spanish style courtyard with an iron gate. Copper Downspouts, Vigas, and Wooden Lintels add the Southwest flair to this home built by Keystone Custom Builders, Inc. Photo by Alyssa Falk
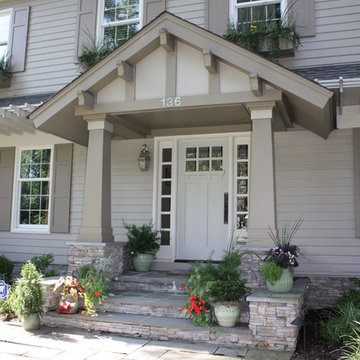
New front entry cover
Mid-sized arts and crafts two-storey beige house exterior in Other with wood siding, a gable roof and a shingle roof.
Mid-sized arts and crafts two-storey beige house exterior in Other with wood siding, a gable roof and a shingle roof.
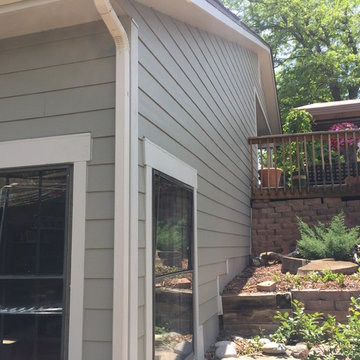
Full Replacement of Siding, Soffit, Fascia & Gutters
Monterey Taupe - Lap Siding
Cobblestone - Trim
Mid-sized two-storey beige exterior in Denver with concrete fiberboard siding.
Mid-sized two-storey beige exterior in Denver with concrete fiberboard siding.
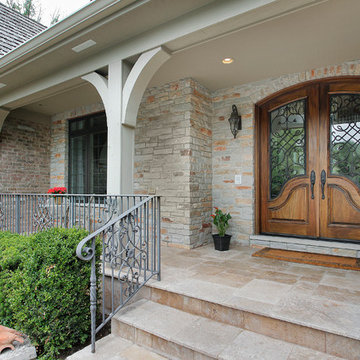
This 7200 sq. ft. Country French home was built in Riverwoods on a little over an acre lot. The exterior is brick, stone, and stucco. The garage doors and front door were custom built. Cedar shake roof, custom made cupola over garage.
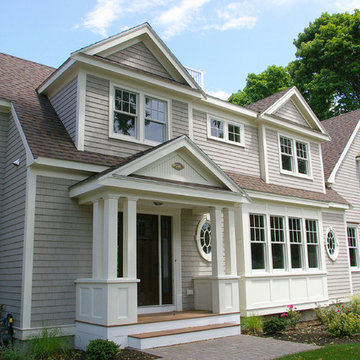
A traditional house in the sought after "minot" section of Scituate. This lot was very narrow, and the setbacks dictated the house be no more than 24' to 28" wide, yet it has an expansive feel.
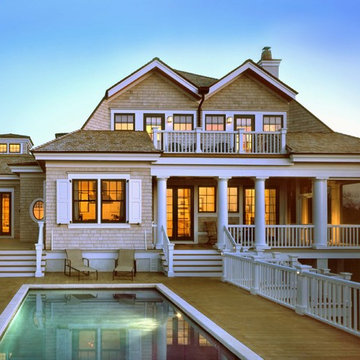
Photo by: Tripp Smith
This is an example of a beach style two-storey beige house exterior in Charleston with wood siding and a shingle roof.
This is an example of a beach style two-storey beige house exterior in Charleston with wood siding and a shingle roof.
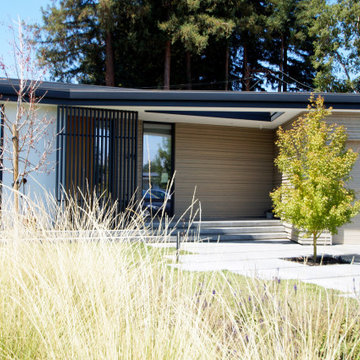
Modern Home Los Altos with cedar siding built to PassivHaus standards (extremely energy-efficient)
Photo of a modern one-storey beige house exterior in San Francisco with mixed siding and a flat roof.
Photo of a modern one-storey beige house exterior in San Francisco with mixed siding and a flat roof.
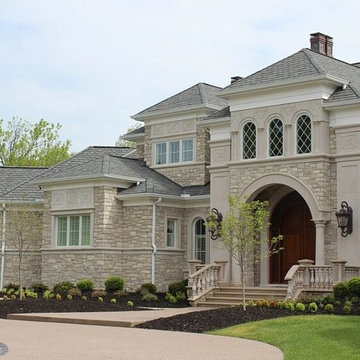
This expansive residential home showcases the Quarry Mill's Chalet natural tumbled thin stone veneer.
Design ideas for an expansive traditional two-storey beige house exterior in Other with stone veneer and a shingle roof.
Design ideas for an expansive traditional two-storey beige house exterior in Other with stone veneer and a shingle roof.
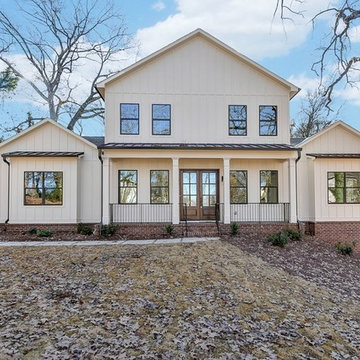
Design ideas for a mid-sized country two-storey beige house exterior in Atlanta with mixed siding, a gable roof and a shingle roof.
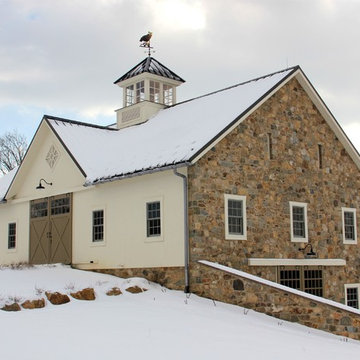
This is an example of a mid-sized country two-storey beige house exterior in Philadelphia with stone veneer, a gable roof and a metal roof.
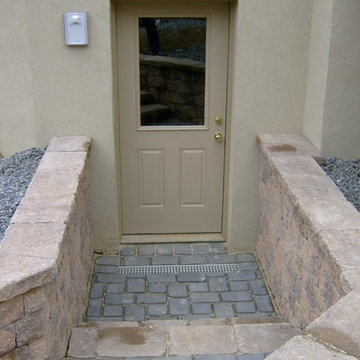
Exterior basement access using EP Henry blocks.
Traditional beige exterior in Philadelphia.
Traditional beige exterior in Philadelphia.
Beige Exterior Design Ideas
2
