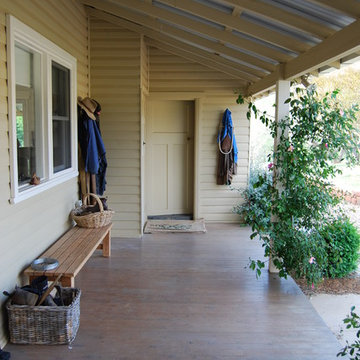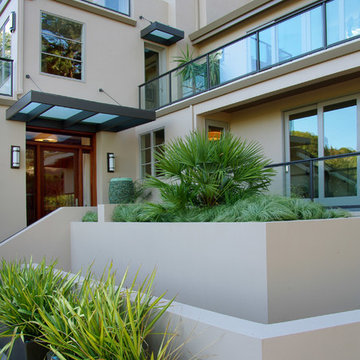Beige Exterior Design Ideas
Refine by:
Budget
Sort by:Popular Today
41 - 60 of 3,911 photos
Item 1 of 3
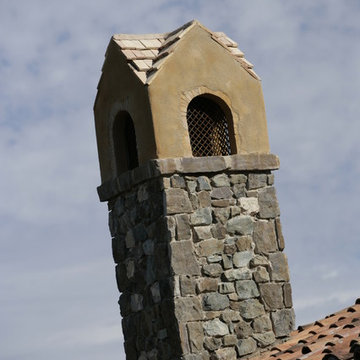
House-like shaped chimney top with stone structure. Vents to let out smoke.
Inspiration for a mid-sized traditional stucco beige exterior in Phoenix.
Inspiration for a mid-sized traditional stucco beige exterior in Phoenix.
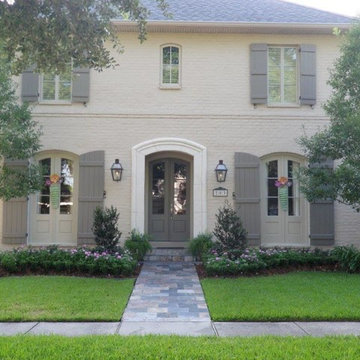
Exterior Designs, Inc. by Beverly Katz
New Orleans Landscape Designer
Mid-sized traditional two-storey brick beige exterior in New Orleans with a gable roof.
Mid-sized traditional two-storey brick beige exterior in New Orleans with a gable roof.
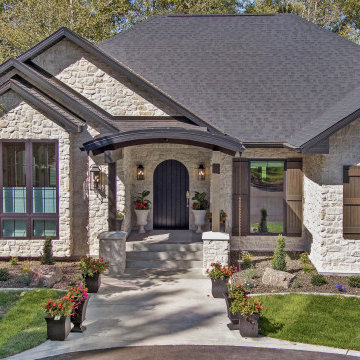
Front Exterior
Design ideas for a large one-storey beige house exterior in Other with stone veneer, a mixed roof and a black roof.
Design ideas for a large one-storey beige house exterior in Other with stone veneer, a mixed roof and a black roof.
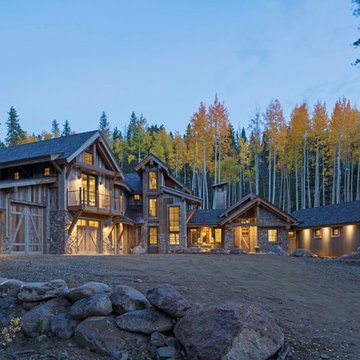
On a secluded 40 acres in Colorado with Ranch Creek winding through, this new home is a compilation of smaller dwelling areas stitched together by a central artery, evoking a sense of the actual river nearby.
Winter Park – Grand County, CO — Architecture Firm with no bounds
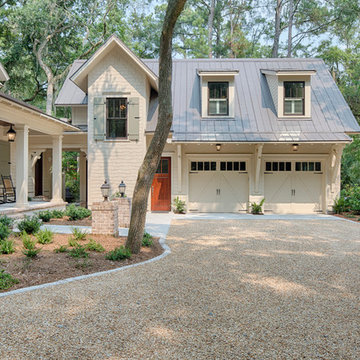
The best of past and present architectural styles combine in this welcoming, farmhouse-inspired design. Clad in low-maintenance siding, the distinctive exterior has plenty of street appeal, with its columned porch, multiple gables, shutters and interesting roof lines. Other exterior highlights included trusses over the garage doors, horizontal lap siding and brick and stone accents. The interior is equally impressive, with an open floor plan that accommodates today’s family and modern lifestyles. An eight-foot covered porch leads into a large foyer and a powder room. Beyond, the spacious first floor includes more than 2,000 square feet, with one side dominated by public spaces that include a large open living room, centrally located kitchen with a large island that seats six and a u-shaped counter plan, formal dining area that seats eight for holidays and special occasions and a convenient laundry and mud room. The left side of the floor plan contains the serene master suite, with an oversized master bath, large walk-in closet and 16 by 18-foot master bedroom that includes a large picture window that lets in maximum light and is perfect for capturing nearby views. Relax with a cup of morning coffee or an evening cocktail on the nearby covered patio, which can be accessed from both the living room and the master bedroom. Upstairs, an additional 900 square feet includes two 11 by 14-foot upper bedrooms with bath and closet and a an approximately 700 square foot guest suite over the garage that includes a relaxing sitting area, galley kitchen and bath, perfect for guests or in-laws.
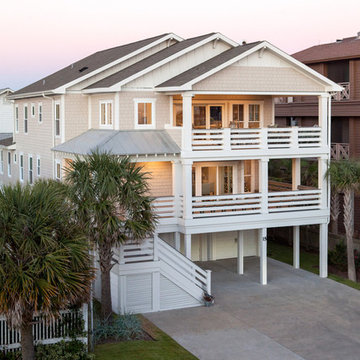
Exterior Photo by Andrew Sherman. www.AndrewSherman.co
This is an example of a large beach style three-storey beige exterior in Other.
This is an example of a large beach style three-storey beige exterior in Other.
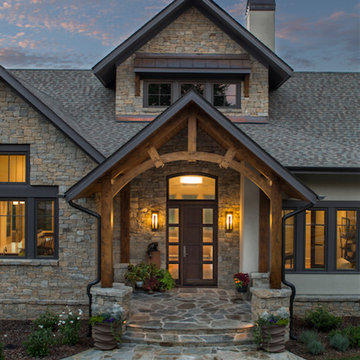
Builder: Thompson Properties,
Interior Designer: Allard & Roberts Interior Design,
Cabinetry: Advance Cabinetry,
Countertops: Mountain Marble & Granite,
Lighting Fixtures: Lux Lighting and Allard & Roberts,
Doors: Sun Mountain Door,
Plumbing & Appliances: Ferguson,
Door & Cabinet Hardware: Bella Hardware & Bath
Photography: David Dietrich Photography
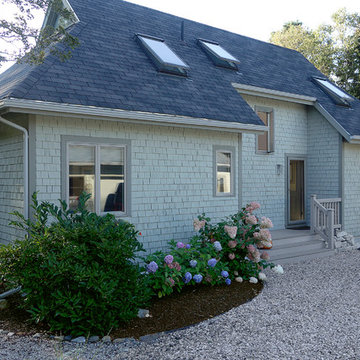
Rear Entrance. A 1020 square foot oceanfront cottage on the Maine coast. 3 bedroom, 1.5 bath cottage. The perfectly laid out rooms with ample sunlight on the ocean side, allow this small home to feel roomier than it actually is. Now in its second generation of ownership, this well-loved cottage has been in the same family for over 40 years. It is a testament to quality design & construction, requiring little maintenance. Photo: John D. Morris, II
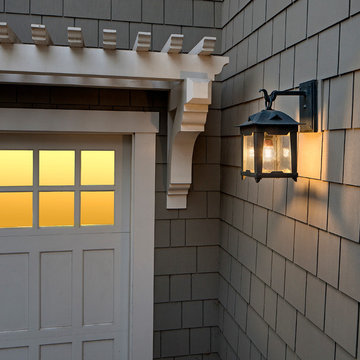
Call us at 805-770-7400 or email us at info@dlglighting.com.
We ship nationwide.
Photo credit: Jim Bartsch
Photo of a large arts and crafts beige exterior in Santa Barbara with wood siding.
Photo of a large arts and crafts beige exterior in Santa Barbara with wood siding.
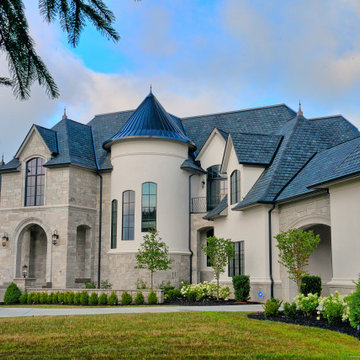
A long driveway leads you to this amazing home. It features a covered and arched entry, two front turrets and a mix of stucco and stone covers the exterior. As you drive up to the home, there is a stone arch that leads to the back where you access the garage and the carriage house.
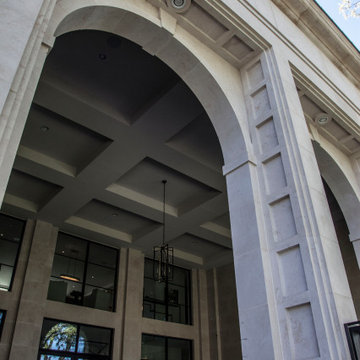
entry Arch
Photo of a large modern two-storey beige house exterior in Dallas with stone veneer, a hip roof and a shingle roof.
Photo of a large modern two-storey beige house exterior in Dallas with stone veneer, a hip roof and a shingle roof.
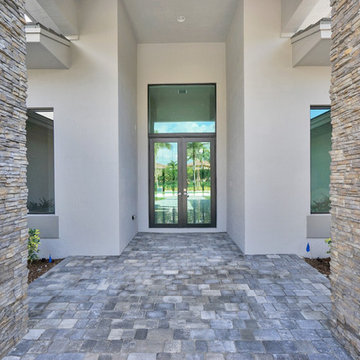
Design ideas for a large transitional one-storey stucco beige house exterior in Miami with a hip roof and a shingle roof.
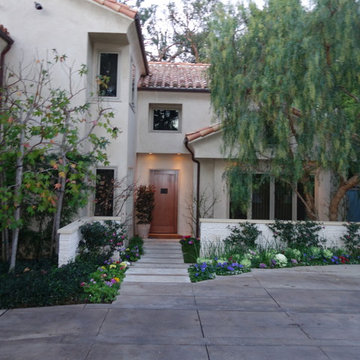
Photo of a large mediterranean two-storey stucco beige exterior in San Francisco with a clipped gable roof.
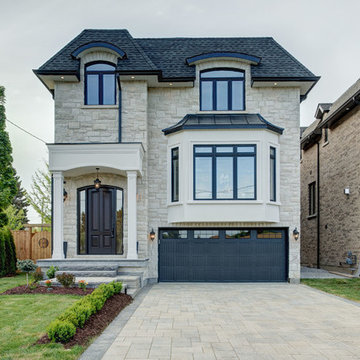
This quality custom home is found in the Willowdale neighbourhood of North York, in the Greater Toronto Area. It was designed and built by Avvio Fine Homes in 2015. Built on a 44' x 130' lot, the 3480 sq ft. home (+ 1082 sq ft. finished lower level) has 4 + 1 bedrooms, 4 + 1 bathrooms and 2-car at-grade garage. Avvio's Vincent Gambino designed the home using Feng Shui principles, creating a smart layout filled with natural light, highlighted by the spa-like master ensuite and large gourmet kitchen and servery.
Photo Credits: 360SkyStudio
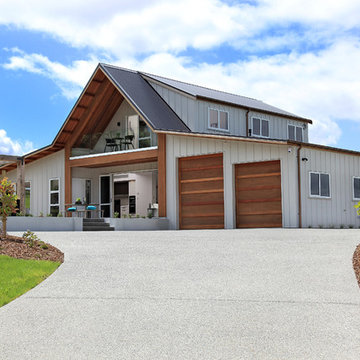
This brand new 330m2 home.
Enormous carpeted garage with extra space to park the boat or the caravan.
Design ideas for a large contemporary two-storey beige exterior in Auckland with wood siding and a gable roof.
Design ideas for a large contemporary two-storey beige exterior in Auckland with wood siding and a gable roof.
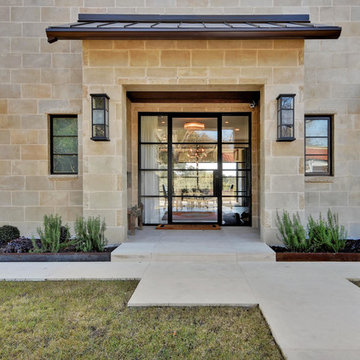
Design ideas for a mid-sized contemporary brick beige house exterior in Austin.
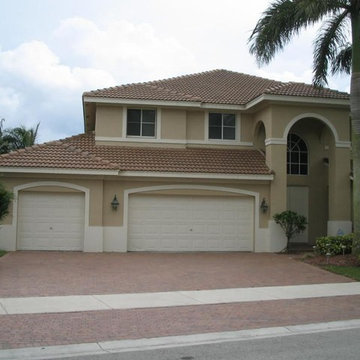
Photo of a large traditional two-storey stucco beige exterior in Miami with a gable roof.
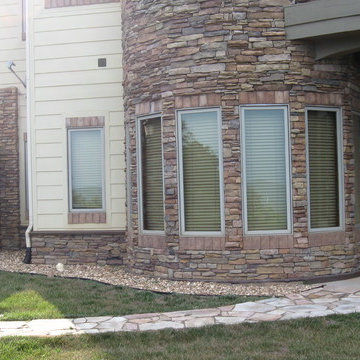
Matthew T. Gill, VP Operations, Exact Match Masonry Staining, LLC
Matthew T. Gill, VP Operations, Exact Match Masonry Staining, LLC
A stunning and spacious custom stone home's color was damaged by loose clay soil during the construction process. While landscaping surrounds the stone so that no further issues will occur, the damage done was impossible to reverse safely with cleaning. Stone veneer cannot be pressure washed or chemically washed without damaging it. A safe rinse with water or soft brush did not help. Stone Veneer manufacturers rely on and refer their clients to Exact Match because we are the only industry approved method for as permanent color correction for stone. Whether stone needs to be corrected lighter or darker, we can help you change or restore the color of your home while keeping the same, natural appearance you would expect for high-end custom stone. Call, email or visit our site today for a no cost quote or ask us questions, we're here to help!
Beige Exterior Design Ideas
3
