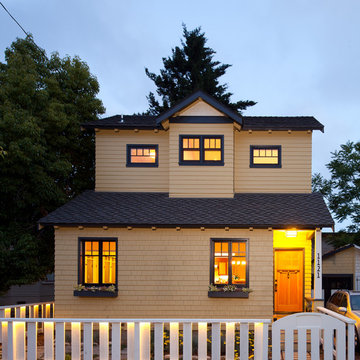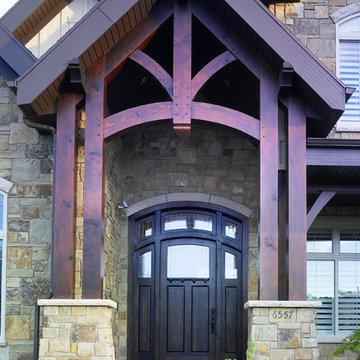Beige Exterior Design Ideas
Refine by:
Budget
Sort by:Popular Today
41 - 60 of 202 photos
Item 1 of 4
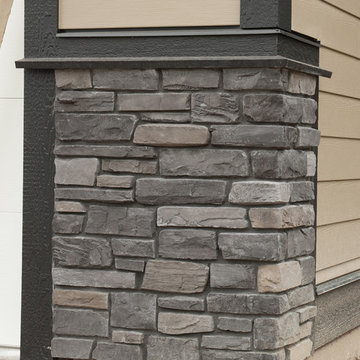
Alison Robinson
Contemporary beige exterior in Vancouver with stone veneer.
Contemporary beige exterior in Vancouver with stone veneer.
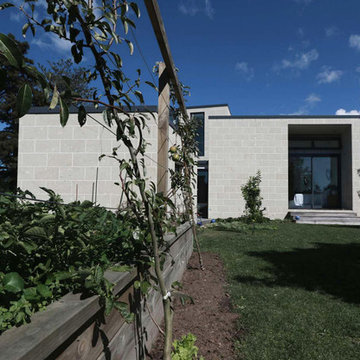
This is an example of a large contemporary two-storey beige exterior in Hamilton with stone veneer and a flat roof.
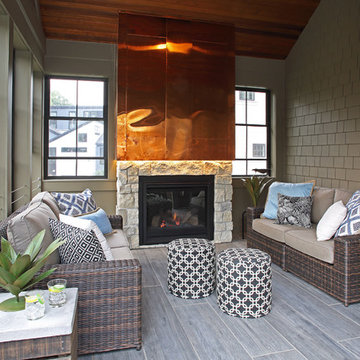
The bold, raised seam copper shroud and stone veneer surround heighten the visual impact of gas fireplace insert.
Half windows preserve privacy from neighbors while an existing door continues to provide access from the house.
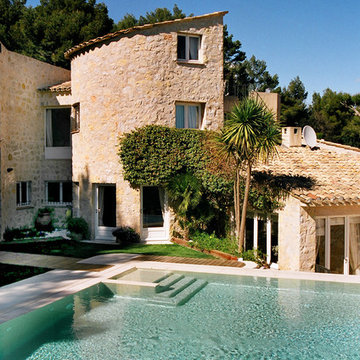
This is an example of a mid-sized mediterranean three-storey beige exterior in Nice with stone veneer and a shed roof.
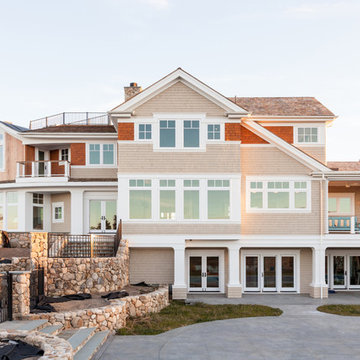
Photo of a beach style three-storey beige exterior in Boston with wood siding and a gable roof.
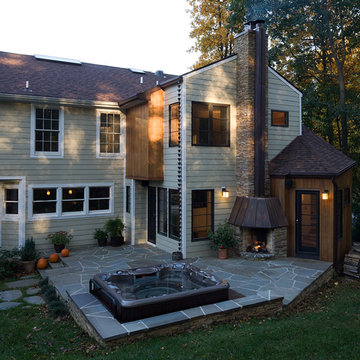
Design ideas for a large modern two-storey beige exterior in DC Metro with vinyl siding.
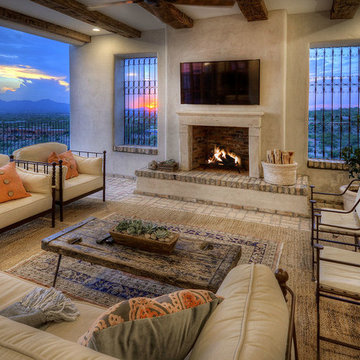
With all of the home's primary living spaces on the second floor, the loggia serves as the primary exterior living area accessible to those areas. The west facing wall of the loggia had its aluminum floor to ceiling "storefront" window removed, and a fireplace with antique French limestone mantle and surround was added, along with symmetrical window openings featuring antique wrought iron grilles. Reclaimed Chicago common brick was used on the ground plane, hearth and sills, and reclaimed wood beams were added to give definition and authenticity to the ceiling.
The completed space is easily accessed from both the living room and master bedroom, and features dramatic views to the Tucson valley below.
Design Principal: Gene Kniaz, Spiral Architects; General Contractor: Brian Recher, Resolute Builders
Fireplace mantle and surround from Studio Ressource, LLC; wrought iron grilles from Eron Johnson Antiques
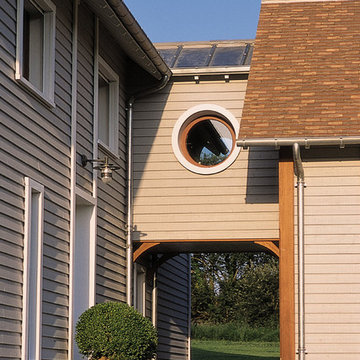
jerome darblay
Design ideas for a mid-sized country two-storey beige exterior in Paris with wood siding and a gable roof.
Design ideas for a mid-sized country two-storey beige exterior in Paris with wood siding and a gable roof.
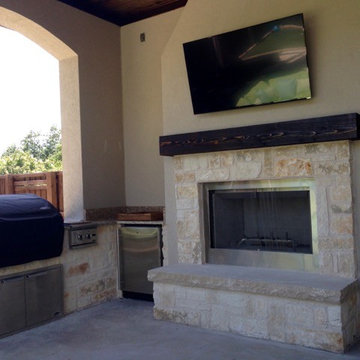
This outdoor compact kitchen and fireplace packs a lot into a small space, creating a functional area to grill out and entertain year round by the pool.
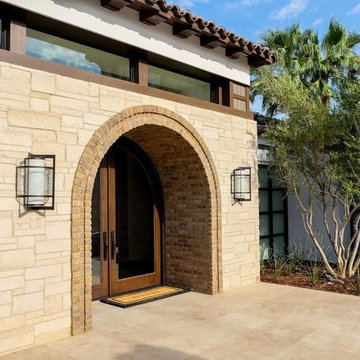
Mid-sized transitional one-storey beige house exterior in Los Angeles with stone veneer, a hip roof and a tile roof.
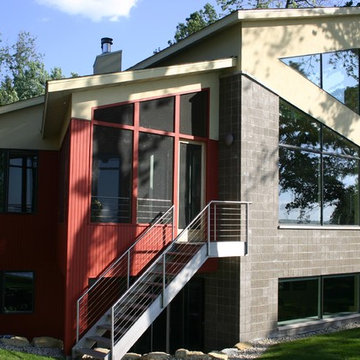
Photo of a large contemporary two-storey beige exterior in Other with mixed siding and a shed roof.
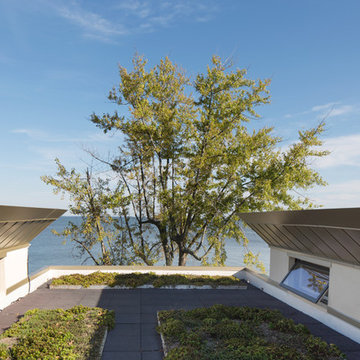
Meditch Murphey Architects
Large contemporary two-storey stucco beige exterior in DC Metro with a shed roof.
Large contemporary two-storey stucco beige exterior in DC Metro with a shed roof.
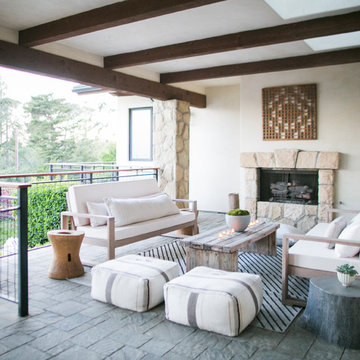
Photo of a large modern two-storey stucco beige house exterior in Santa Barbara with a gable roof and a shingle roof.
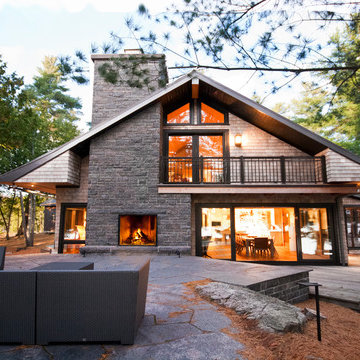
Dewson Architects
This is an example of a large transitional two-storey beige exterior in Toronto with wood siding and a gable roof.
This is an example of a large transitional two-storey beige exterior in Toronto with wood siding and a gable roof.
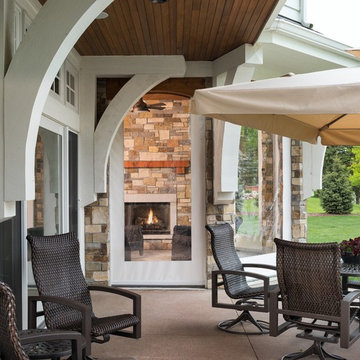
Phantom Retractable Vinyl and Mesh Partnering On Another Porch On The Point. Vinyl partnering with mesh makes for a year around porch possible.
Design ideas for a large traditional two-storey beige house exterior in Minneapolis with mixed siding, a gable roof and a shingle roof.
Design ideas for a large traditional two-storey beige house exterior in Minneapolis with mixed siding, a gable roof and a shingle roof.
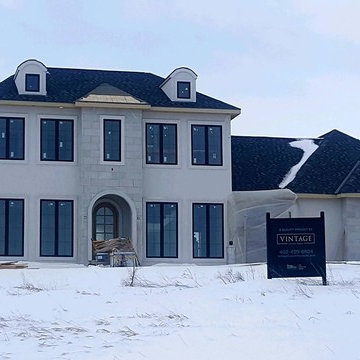
Photo of a traditional two-storey stucco beige house exterior in Omaha with a hip roof and a shingle roof.
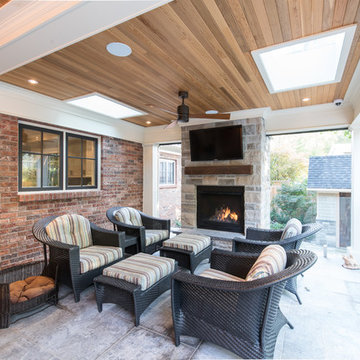
Design ideas for an expansive transitional two-storey beige exterior in Toronto with stone veneer and a flat roof.
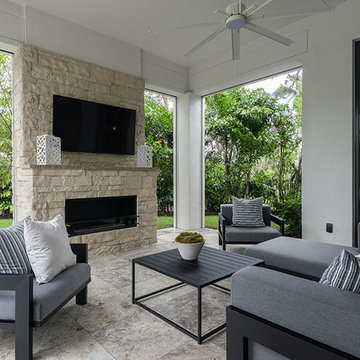
Professional Photos by South Florida Design
This is an example of a mid-sized contemporary two-storey beige house exterior in Other with mixed siding.
This is an example of a mid-sized contemporary two-storey beige house exterior in Other with mixed siding.
Beige Exterior Design Ideas
3
