Beige Exterior Design Ideas
Refine by:
Budget
Sort by:Popular Today
61 - 80 of 202 photos
Item 1 of 4
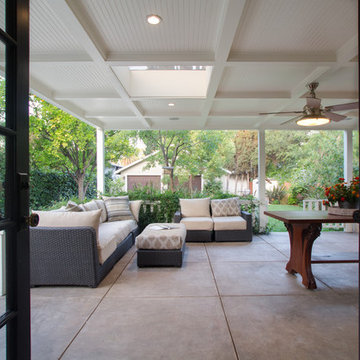
Looking from the dining room to the outdoor entertaining area. An elegant outdoor living space/patio. The ceiling has lights, speakers and accommodates a fan. There is also a fireplace and a bar b que complete with grill, sink and refrigerator.
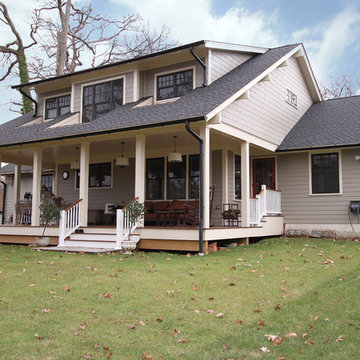
Full design and build of a renovation in the Arts & Crafts style
Inspiration for a mid-sized arts and crafts two-storey beige exterior in New York.
Inspiration for a mid-sized arts and crafts two-storey beige exterior in New York.
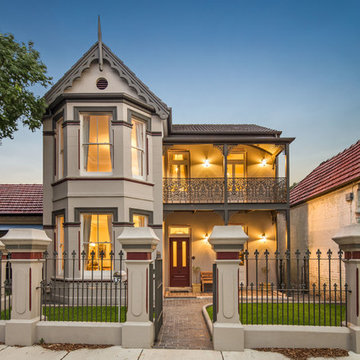
This is an example of a mid-sized traditional three-storey brick beige house exterior in Sydney with a gable roof and a tile roof.
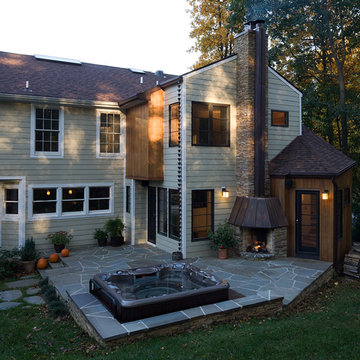
Design ideas for a large modern two-storey beige exterior in DC Metro with vinyl siding.
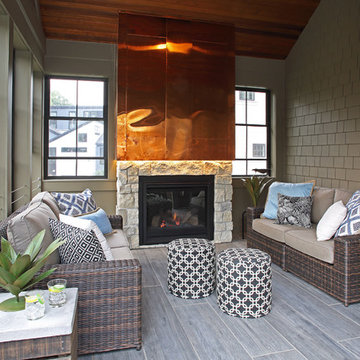
The bold, raised seam copper shroud and stone veneer surround heighten the visual impact of gas fireplace insert.
Half windows preserve privacy from neighbors while an existing door continues to provide access from the house.
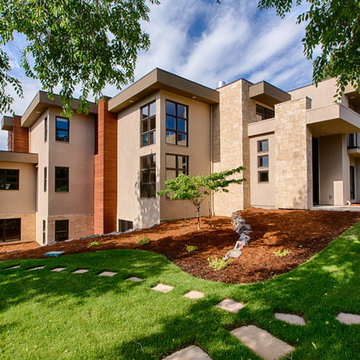
Inspiration for a large contemporary two-storey stucco beige exterior in Denver with a flat roof.
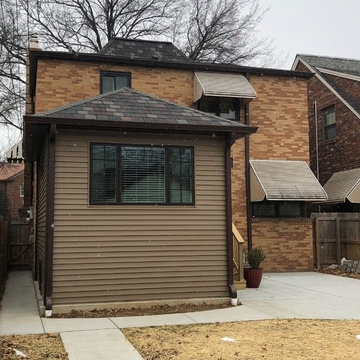
Rear Elevation
Arthur Merdinian
Small traditional one-storey beige house exterior in St Louis with vinyl siding, a hip roof and a shingle roof.
Small traditional one-storey beige house exterior in St Louis with vinyl siding, a hip roof and a shingle roof.
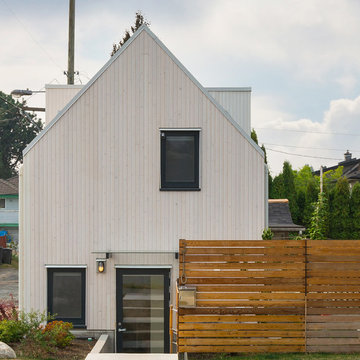
Calvin Owen Jones
This is an example of a mid-sized country two-storey beige house exterior in Vancouver with wood siding, a gable roof and a metal roof.
This is an example of a mid-sized country two-storey beige house exterior in Vancouver with wood siding, a gable roof and a metal roof.
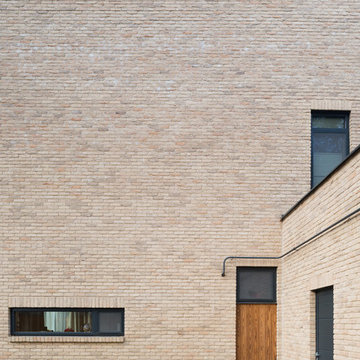
Фасад облицован бельгийским кирпичом ручной формовки и термодревесиной.
Архитекторы: Сергей Гикало, Александр Купцов, Антон Федулов
Фото: Илья Иванов
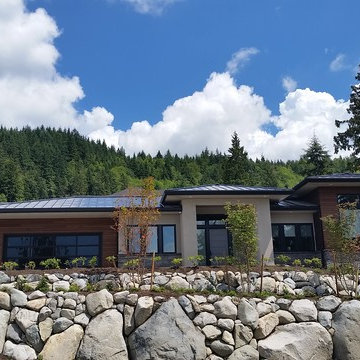
This is an example of a large modern two-storey beige exterior in Vancouver with mixed siding and a hip roof.
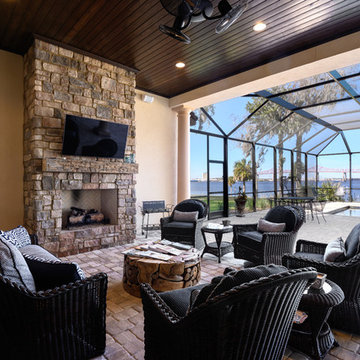
Jeff Wescott
Inspiration for a large mediterranean two-storey beige house exterior in Jacksonville with stone veneer, a hip roof and a tile roof.
Inspiration for a large mediterranean two-storey beige house exterior in Jacksonville with stone veneer, a hip roof and a tile roof.
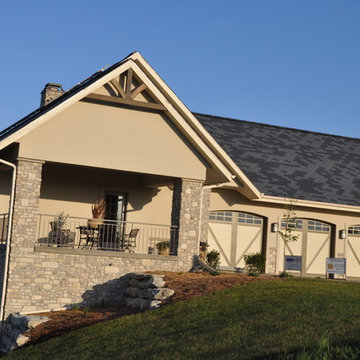
Architect: Michelle Penn, AIA This traditional European Romantic style home was designed to be mainstream, but is also a high tech, super efficient home. It is a Net Zero home that produces as much energy as it uses in a year. We placed the outdoor eating area on the east side of the home so you can enjoy the morning sun with your coffee and grill out your summer while being out of the evening sun! Photograph credit: Dave Thiel
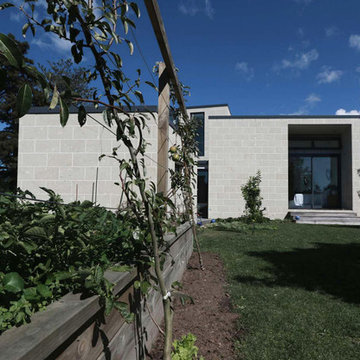
This is an example of a large contemporary two-storey beige exterior in Hamilton with stone veneer and a flat roof.
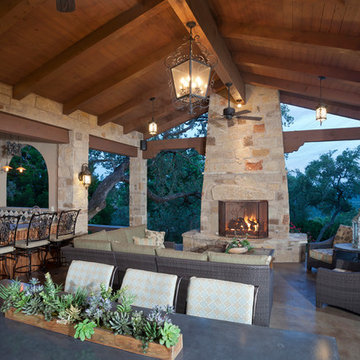
Andrea Calo Photography
Inspiration for a mid-sized mediterranean one-storey beige exterior in Austin with stone veneer and a gable roof.
Inspiration for a mid-sized mediterranean one-storey beige exterior in Austin with stone veneer and a gable roof.
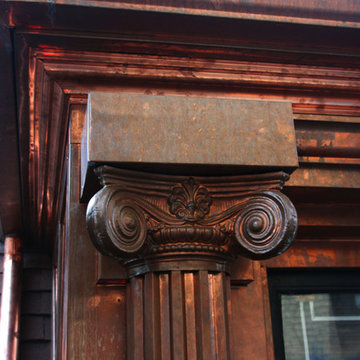
Photo: Danial Paterna
Large traditional three-storey brick beige exterior in New York with a gable roof.
Large traditional three-storey brick beige exterior in New York with a gable roof.
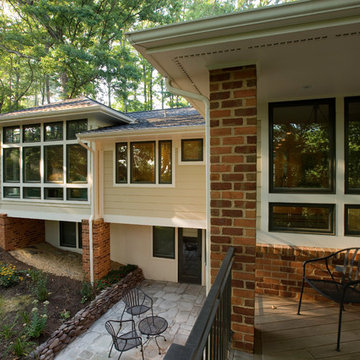
Photo of a large transitional split-level concrete beige exterior in Other with a hip roof.
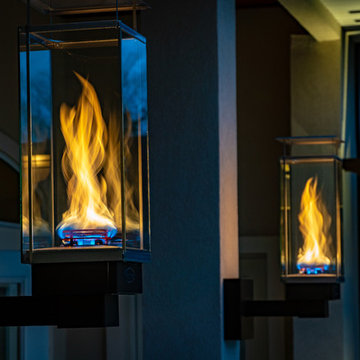
The Silva project, designed and built by Pratt Guys, in 2018 - Photo owned by Pratt Guys - NOTE: Can only be used online, digitally, TV and print WITH written permission from Pratt Guys. (PrattGuys.com) - Photo was taken on February 5, 2019
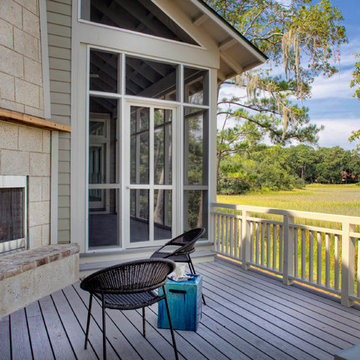
The exterior color is Sandstone Beige (James Hardie). The exterior fireplace is scored tabby (stucco with oyster shells). The brick is Old Carolina “Savannah Gray.” The mantle is cypress. The chairs are from Crate and Barrel several years ago. The blue stool is also from Crate and Barrel.
John McManus
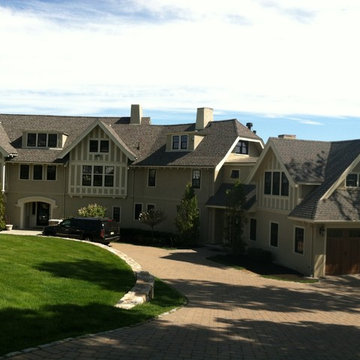
Inspiration for a large arts and crafts three-storey stucco beige house exterior in Boston with a gable roof and a shingle roof.
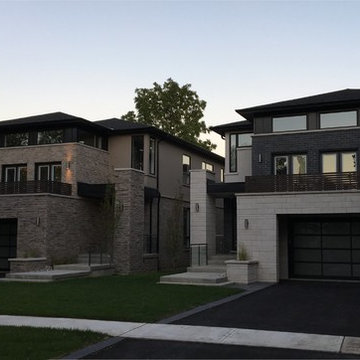
New Age Design
Photo of a mid-sized contemporary two-storey beige exterior in Toronto with mixed siding and a hip roof.
Photo of a mid-sized contemporary two-storey beige exterior in Toronto with mixed siding and a hip roof.
Beige Exterior Design Ideas
4