Beige Family Room Design Photos
Refine by:
Budget
Sort by:Popular Today
1 - 20 of 459 photos
Item 1 of 3
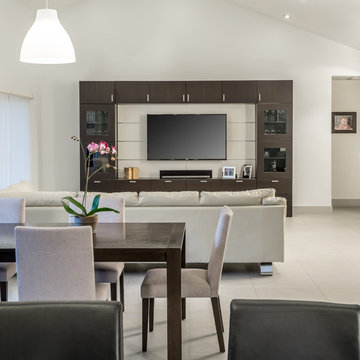
Very spacious family room decorated in a more modern style. Ikea TV entertainment unit with a wall mounted TV.
Picture by Antonio Chagin | Ach Digital
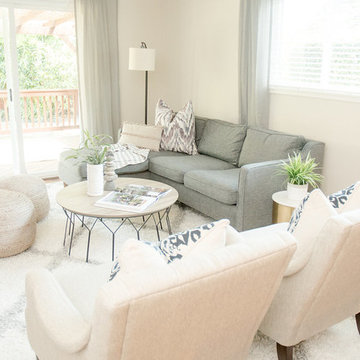
Quiana Marie Photography
Modern meets Coastal Design
Design ideas for a small modern open concept family room in San Francisco with beige walls, dark hardwood floors, a freestanding tv and brown floor.
Design ideas for a small modern open concept family room in San Francisco with beige walls, dark hardwood floors, a freestanding tv and brown floor.
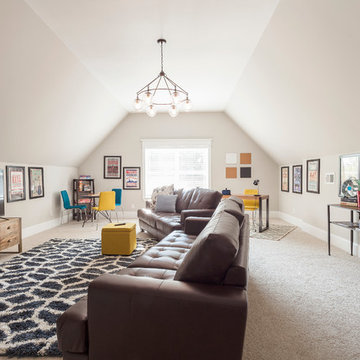
Matt Muller
Large eclectic family room in Nashville with beige walls, carpet and a freestanding tv.
Large eclectic family room in Nashville with beige walls, carpet and a freestanding tv.
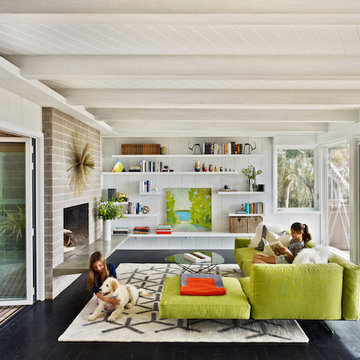
fresh living room
Inspiration for a mid-sized modern open concept family room in Toronto with a library, dark hardwood floors, a standard fireplace, a brick fireplace surround and no tv.
Inspiration for a mid-sized modern open concept family room in Toronto with a library, dark hardwood floors, a standard fireplace, a brick fireplace surround and no tv.
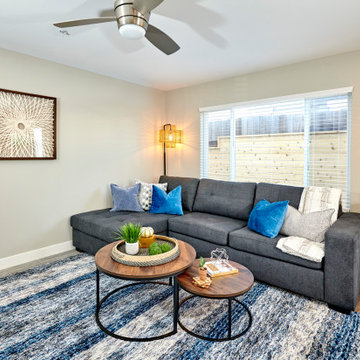
Natural wood elements, such as a side table made from tree branches and wicker floor lamps give this blue and white, coastal living area warmth and ease.
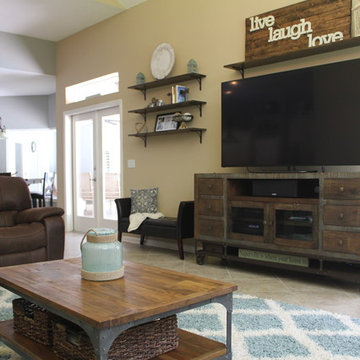
A blue shag rug adds a nice pop of color in this neutral space. Blue tones are found throughout the room to add dimension.
This is an example of a large country open concept family room in New Orleans with brown walls, porcelain floors, a standard fireplace, a wood fireplace surround, a freestanding tv and brown floor.
This is an example of a large country open concept family room in New Orleans with brown walls, porcelain floors, a standard fireplace, a wood fireplace surround, a freestanding tv and brown floor.
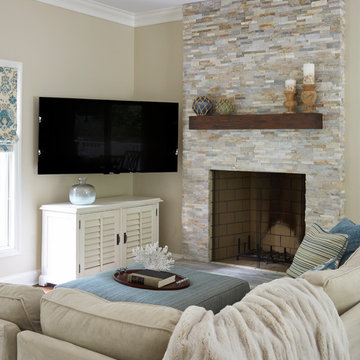
Michael Kaskel
Small transitional open concept family room in Baltimore with beige walls, medium hardwood floors, a standard fireplace, a stone fireplace surround, a wall-mounted tv and brown floor.
Small transitional open concept family room in Baltimore with beige walls, medium hardwood floors, a standard fireplace, a stone fireplace surround, a wall-mounted tv and brown floor.
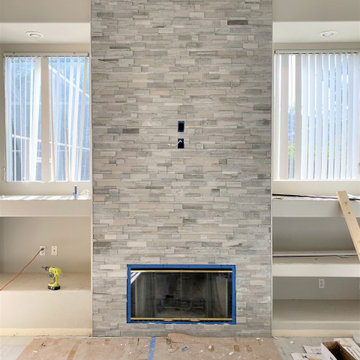
Product Showed: Blue Wood Vein 3D Format
Size: 6x22"
Natural stone is one of the most popular surface finishing materials used in and around the home. From fireplaces to backsplashes, stone enhances every area it’s installed on. While stone can come in a variety of styles, there’s something about a stacked stone installation that can really add visual interest to a room.
These panels are well suggested for outdoors or indoors, commercial or residential projects.
•
•
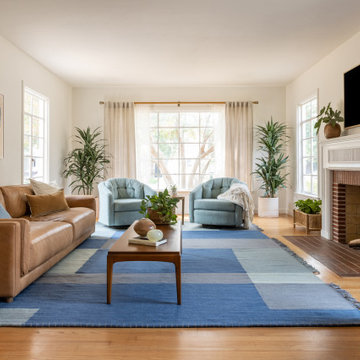
This bright and airy living room was created through pastel pops of pink and blue and natural elements of greenery, lots of light, and a sleek caramel leather couch all focused around the red brick fireplace.

Im Februar 2021 durfte ich für einen Vermieter eine neu renovierte und ganz frisch eingerichtete Einzimmer-Wohnung in Chemnitz, unweit des örtlichen Klinikum, fotografieren. Als Immobilienfotograf war es mir wichtig, den Sonnenstand sowie die Lichtverhältnisse in der Wohnung zu beachten. Die entstandenen Immobilienfotografien werden bald im Internet und in Werbedrucken, wie Broschüren oder Flyern erscheinen, um Mietinteressenten auf diese sehr schöne Wohnung aufmerksam zu machen.
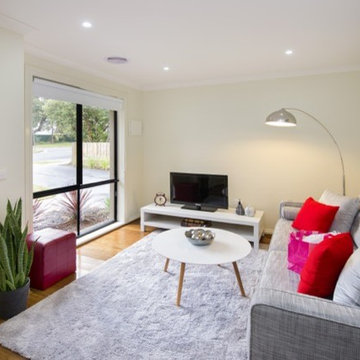
Sarah Mazur
Design ideas for a small contemporary open concept family room in Melbourne with white walls, bamboo floors and a freestanding tv.
Design ideas for a small contemporary open concept family room in Melbourne with white walls, bamboo floors and a freestanding tv.
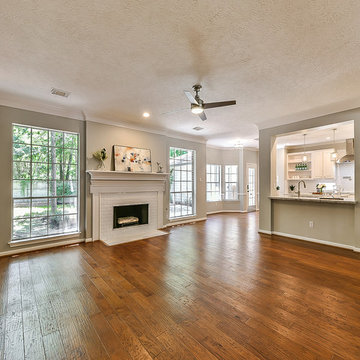
Design ideas for a mid-sized transitional open concept family room in Houston with beige walls, medium hardwood floors, a standard fireplace, a tile fireplace surround and orange floor.
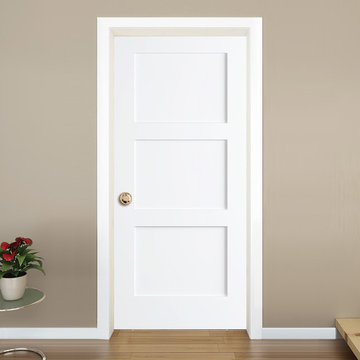
The Shaker door design gives the doors a clean, traditional style that will complement any decor. The doors are durable, made of solid Pine, with a MDF face for a smooth clean finish. The doors are easy to install. Our Shaker doors are primed and can be painted to match your decor. The doors are constructed from solid pine from environmentally-friendly, sustainable yield forests.
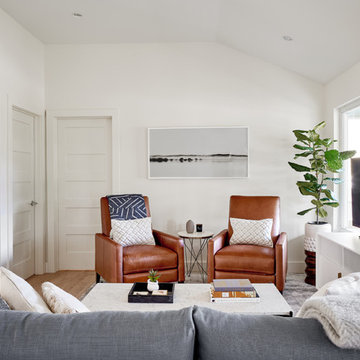
Completed in 2018, this ranch house mixes midcentury modern design and luxurious retreat for a busy professional couple. The clients are especially attracted to geometrical shapes so we incorporated clean lines throughout the space. The palette was influenced by saddle leather, navy textiles, marble surfaces, and brass accents throughout. The goal was to create a clean yet warm space that pays homage to the mid-century style of this renovated home in Bull Creek.
---
Project designed by the Atomic Ranch featured modern designers at Breathe Design Studio. From their Austin design studio, they serve an eclectic and accomplished nationwide clientele including in Palm Springs, LA, and the San Francisco Bay Area.
For more about Breathe Design Studio, see here: https://www.breathedesignstudio.com/
To learn more about this project, see here: https://www.breathedesignstudio.com/warmmodernrambler
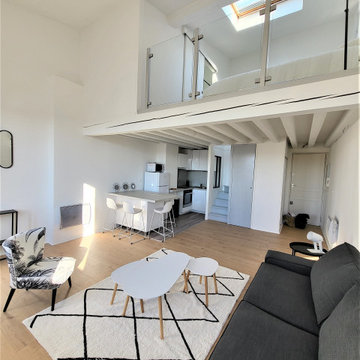
Projet d'ameublement d'un appartement T2 avant une mise en location meublée.
Cahier des charges : Apporter de la modernité à l'appartement.
Design ideas for a contemporary family room in Bordeaux.
Design ideas for a contemporary family room in Bordeaux.

Гостиная с мятными и терракотовыми стенами, яркой мебелью и рабочей зоной.
Mid-sized scandinavian family room in Saint Petersburg with multi-coloured walls, medium hardwood floors, no tv and brown floor.
Mid-sized scandinavian family room in Saint Petersburg with multi-coloured walls, medium hardwood floors, no tv and brown floor.
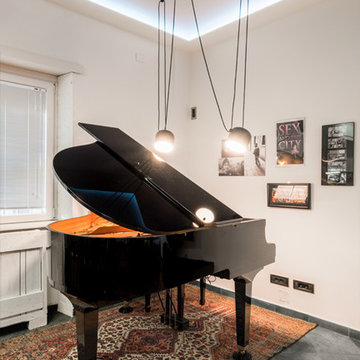
Fotografie di Emiliano Vincenti | © Tutti i diritti riservati
Inspiration for a small contemporary enclosed family room in Rome with a music area, white walls, porcelain floors and grey floor.
Inspiration for a small contemporary enclosed family room in Rome with a music area, white walls, porcelain floors and grey floor.
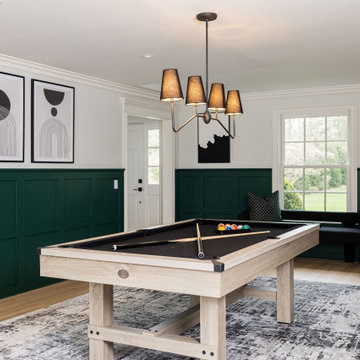
Rich emerald greens combined with an elegant black and white color palette elevate this adult recreation room into a formal and modern space fit for hosting.
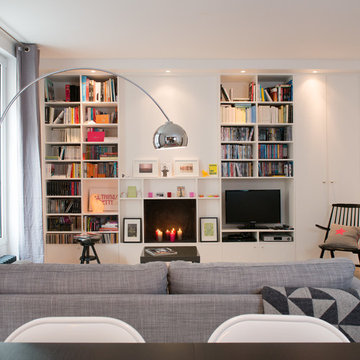
Dans ce salon nous avons créer un aménagement sur mesure sur tout le mur. gain de place et sensation d'espace dans ce petit appartement
Scandinavian open concept family room in Paris with a library, white walls, no fireplace and a freestanding tv.
Scandinavian open concept family room in Paris with a library, white walls, no fireplace and a freestanding tv.
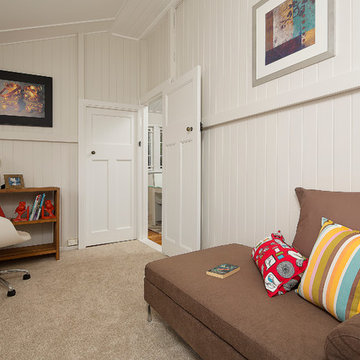
Caco Photography
Photo of a small transitional family room in Gold Coast - Tweed with carpet, a library, white walls and no fireplace.
Photo of a small transitional family room in Gold Coast - Tweed with carpet, a library, white walls and no fireplace.
Beige Family Room Design Photos
1