Beige Family Room Design Photos
Refine by:
Budget
Sort by:Popular Today
41 - 60 of 4,216 photos
Item 1 of 3

Large open concept family room in Houston with white walls, light hardwood floors, a standard fireplace, a brick fireplace surround, beige floor and exposed beam.
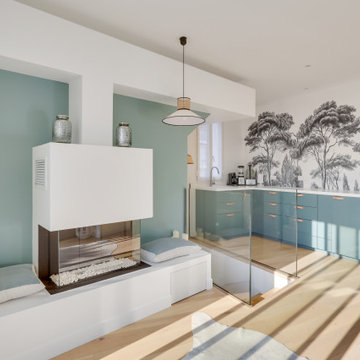
This is an example of a large modern open concept family room in Paris with a library, green walls, light hardwood floors, a hanging fireplace, a plaster fireplace surround, brown floor and wallpaper.
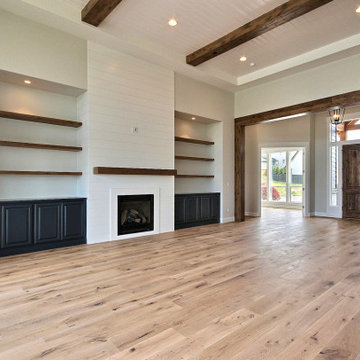
This Multi-Level Transitional Craftsman Home Features Blended Indoor/Outdoor Living, a Split-Bedroom Layout for Privacy in The Master Suite and Boasts Both a Master & Guest Suite on The Main Level!
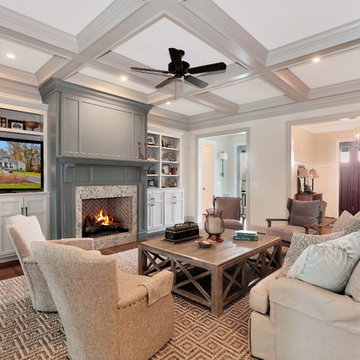
This family living room is right off the main entrance to the home. Intricate molding on the ceiling makes the space feel cozy and brings in character. A beautiful tiled fireplace pulls the room together and big comfy couches and chairs invite you in.
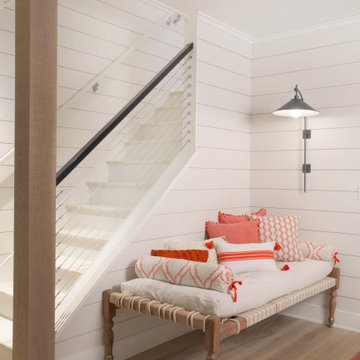
This is an example of a large transitional open concept family room in New York with white walls, light hardwood floors, timber and planked wall panelling.
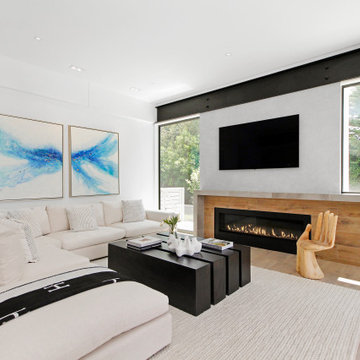
This beautiful Westport home staged by BA Staging & Interiors is almost 9,000 square feet and features fabulous, modern-farmhouse architecture. Our staging selection was carefully chosen based on the architecture and location of the property, so that this home can really shine.
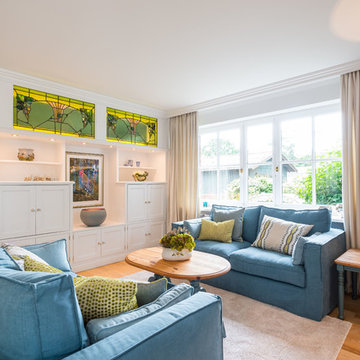
Photo of a mid-sized country open concept family room in Hamburg with grey walls, light hardwood floors, a concealed tv and beige floor.
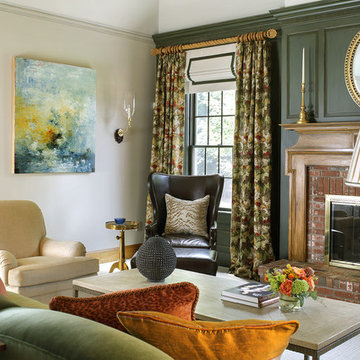
This large classic family room was thoroughly redesigned into an inviting and cozy environment replete with carefully-appointed artisanal touches from floor to ceiling. Master millwork and an artful blending of color and texture frame a vision for the creation of a timeless sense of warmth within an elegant setting. To achieve this, we added a wall of paneling in green strie and a new waxed pine mantel. A central brass chandelier was positioned both to please the eye and to reign in the scale of this large space. A gilt-finished, crystal-edged mirror over the fireplace, and brown crocodile embossed leather wing chairs blissfully comingle in this enduring design that culminates with a lacquered coral sideboard that cannot but sound a joyful note of surprise, marking this room as unwaveringly unique.Peter Rymwid
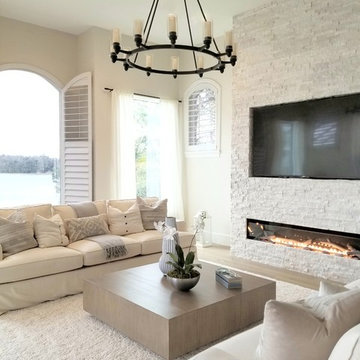
Breezy lake side family room with expansive windows and split face linear fireplace. Designer IN Studio & Co. Orlando Florida
Photo of a mid-sized family room in Orlando with grey walls, light hardwood floors, a ribbon fireplace, a stone fireplace surround, a built-in media wall and brown floor.
Photo of a mid-sized family room in Orlando with grey walls, light hardwood floors, a ribbon fireplace, a stone fireplace surround, a built-in media wall and brown floor.
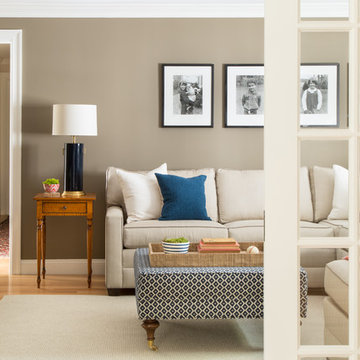
Kyle Caldwell
This is an example of a mid-sized traditional enclosed family room in Boston with beige walls, light hardwood floors, a wall-mounted tv and no fireplace.
This is an example of a mid-sized traditional enclosed family room in Boston with beige walls, light hardwood floors, a wall-mounted tv and no fireplace.
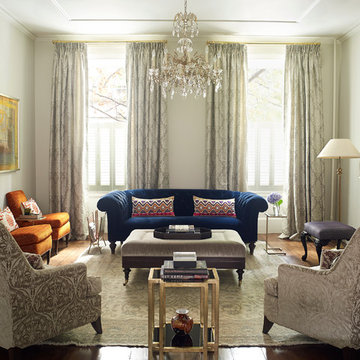
Classical interior design style of a fully renovated Brooklyn Brownstone. Decorated with sumptuous fabrics, antique crystal chandeliers and an antique Asian area rug.
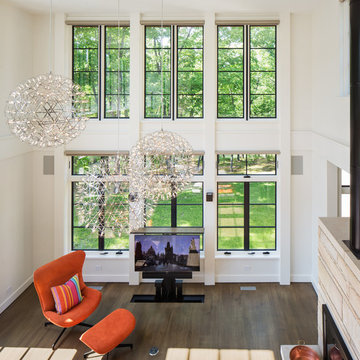
Amanda Kirkpatrick
Photo of a large contemporary open concept family room in New York with white walls, medium hardwood floors, a standard fireplace, a stone fireplace surround and a freestanding tv.
Photo of a large contemporary open concept family room in New York with white walls, medium hardwood floors, a standard fireplace, a stone fireplace surround and a freestanding tv.

In the great room, special attention was paid to the ceiling detail, where square box beams “picture frame” painted wooden planks, creating interest and subtle contrast. A custom built-in flanks the right side of the fireplace and includes a television cabinet as well as wood storage.

From the entry, the rear yard outdoor living experience can be viewed through the open bi-fold door system. 14 ceilings and clerestory windows create a light and open experience in the great room, kitchen and dining area. Sandstone surrounds the fireplace from floor to ceilings. Walnut cabinetry balances either side of fireplace.
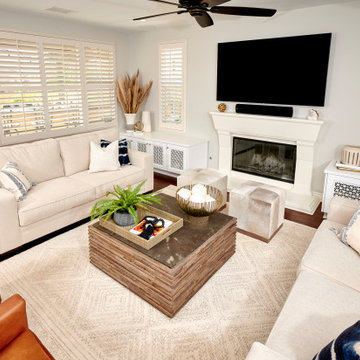
We took our clients home to the next level. A touch of glamour from every vantage point and a custom crafted the hood center stage finished in stainless and accented with matte brass. Sitting snuggly next to the custom hood are wall cabinets in a two-toned finish with X mullions. The inserts in the wall cabinets where chosen to be an antique mirror to add a big of glam but also to keep the mess hidden behind the door. It’s not just a place to cook dinner, it’s an interior design, it’s decor that deserves to be featured in a magazine. Metallic accents will give your kitchen a glamorous touch no matter its style or design: silver, bronze, rose or yellow gold work especially great in neutral black and white interiors.
Patterned, metallic, or textured, interesting backsplash tile bring this kitchen to the next level by adding character to the kitchen design. Across from the kitchen is the open family room area that lacked seating and flow.
Our design team felt like it was important to combine this kitchen and family room into a great room and not single entities. Every room should connect to those around it in some way. If they don't, you end up with a very choppy looking and disjointed home. From light redecorating to full remodels, we're here to help transform your home. Great Design. Unique Preferences. It’s our passion to connect your rooms and make them flow together.
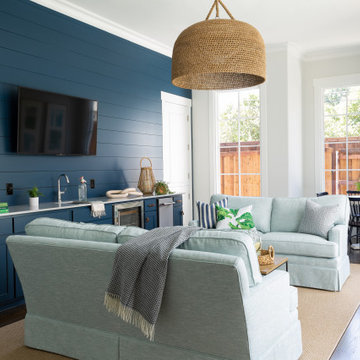
A family room featuring a navy shiplap wall with built-in cabinets.
Photo of a large beach style open concept family room in Dallas with a home bar, blue walls, dark hardwood floors, a wall-mounted tv and brown floor.
Photo of a large beach style open concept family room in Dallas with a home bar, blue walls, dark hardwood floors, a wall-mounted tv and brown floor.
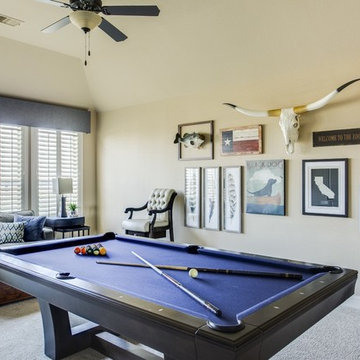
This game room features a Navy Pool table and gallery wall with the family's interests displayed. Unique Exposure Photography
Large transitional enclosed family room in Dallas with a game room, beige walls, carpet, no fireplace and a wall-mounted tv.
Large transitional enclosed family room in Dallas with a game room, beige walls, carpet, no fireplace and a wall-mounted tv.
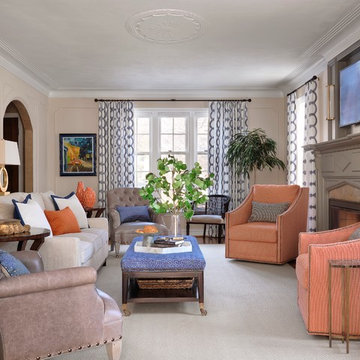
Alise O'Brien
Large traditional enclosed family room in St Louis with beige walls, a standard fireplace, a wall-mounted tv, medium hardwood floors and a stone fireplace surround.
Large traditional enclosed family room in St Louis with beige walls, a standard fireplace, a wall-mounted tv, medium hardwood floors and a stone fireplace surround.
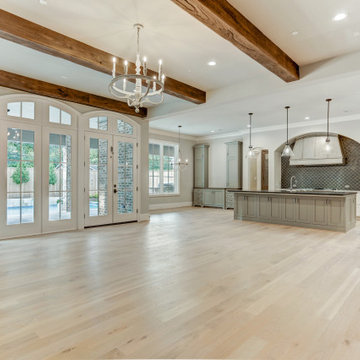
Design ideas for a large open concept family room in Houston with white walls, light hardwood floors, a standard fireplace, a brick fireplace surround, beige floor and exposed beam.
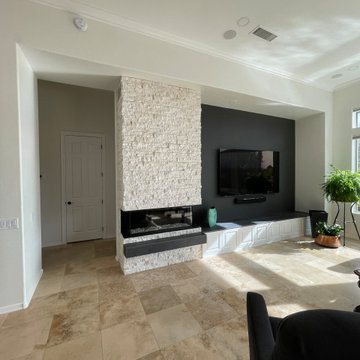
A contemporary traditional home remodel. A bright white kitchen with custom maple wood cabinetry, with a modified shaker raised panel style. Custom charging drawer, cutting boards and cookie sheets storage. Han Stone Calacatta Gold Quartz countertops, with a single bowl Blanco stainless steel sink and sink grid, Delta Essa Touch2o faucet, air switch for the disposal and stainless-steel appliances. Stainless steel pendant lights, strip outlets at the island and at the bottom of the upper cabinets, and LED strip lighting on a dimmer. Two, three-sided Valor gas fireplaces with Rockmount Stacked stone. Western Windows System 9’ pivot door in Bronze Anodized.
Beige Family Room Design Photos
3