All Fireplaces Beige Family Room Design Photos
Refine by:
Budget
Sort by:Popular Today
61 - 80 of 6,611 photos
Item 1 of 3
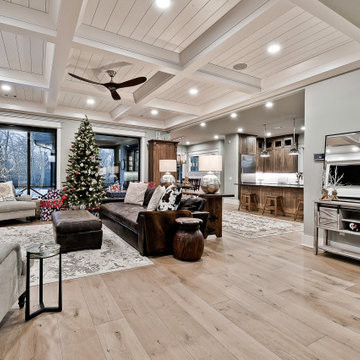
Large modern open concept family room in Other with grey walls, light hardwood floors, a standard fireplace, a wood fireplace surround and a wall-mounted tv.
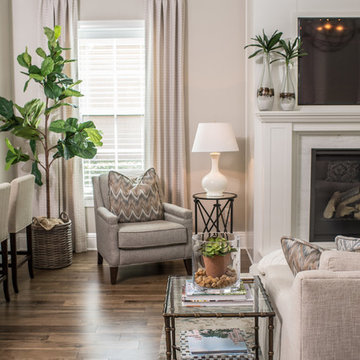
Design ideas for a mid-sized traditional open concept family room in Orlando with beige walls, medium hardwood floors, a standard fireplace, a wall-mounted tv and brown floor.
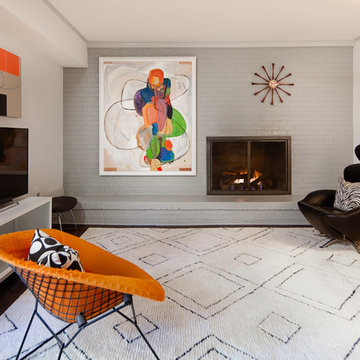
Living room designed with great care. Fireplace is lit.
Design ideas for a mid-sized midcentury family room in Charlotte with dark hardwood floors, a standard fireplace, a brick fireplace surround, grey walls and a freestanding tv.
Design ideas for a mid-sized midcentury family room in Charlotte with dark hardwood floors, a standard fireplace, a brick fireplace surround, grey walls and a freestanding tv.
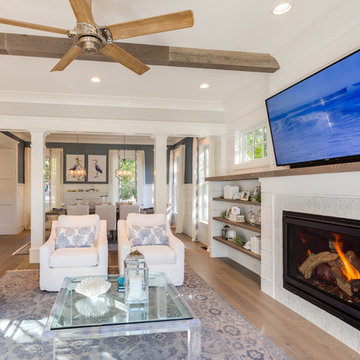
Jonathan Edwards Media
Inspiration for a large modern open concept family room in Other with grey walls, medium hardwood floors, a standard fireplace, a stone fireplace surround, a wall-mounted tv and grey floor.
Inspiration for a large modern open concept family room in Other with grey walls, medium hardwood floors, a standard fireplace, a stone fireplace surround, a wall-mounted tv and grey floor.
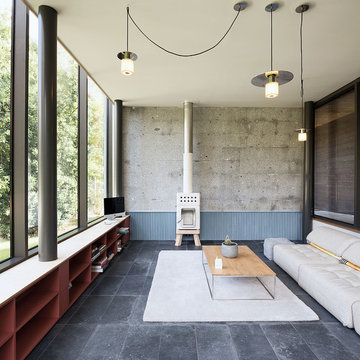
David Cousin Marsy
Inspiration for a mid-sized industrial open concept family room in Paris with grey walls, ceramic floors, a wood stove, a corner tv, grey floor and brick walls.
Inspiration for a mid-sized industrial open concept family room in Paris with grey walls, ceramic floors, a wood stove, a corner tv, grey floor and brick walls.
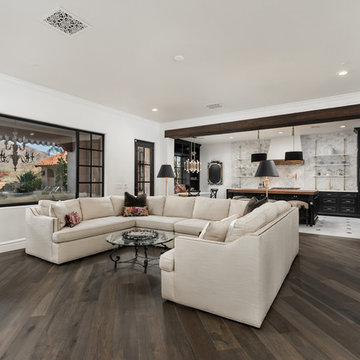
This stunning living room and kitchen feature custom backsplash, black kitchen cabinets, open shelving, brass kitchen hardware, and a wood floor, which we can't get enough of!
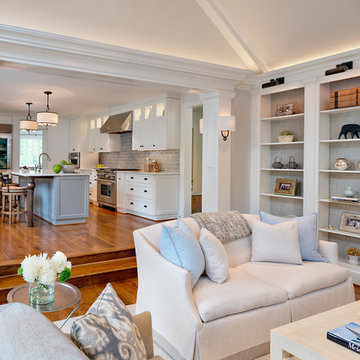
Our client wanted a more open environment, so we expanded the kitchen and added a pantry along with this family room addition. We used calm, cool colors in this sophisticated space with rustic embellishments. Drapery , fabric by Kravet, upholstered furnishings by Lee Industries, cocktail table by Century, mirror by Restoration Hardware, chandeliers by Currey & Co. Photo by Allen Russ
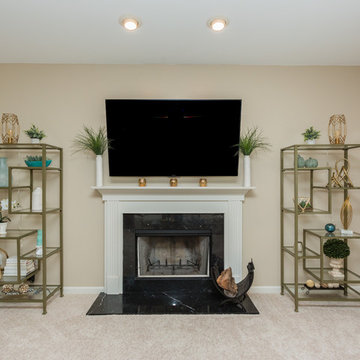
Inspiration for a mid-sized transitional enclosed family room in St Louis with beige walls, carpet, a standard fireplace, a stone fireplace surround, a wall-mounted tv and beige floor.
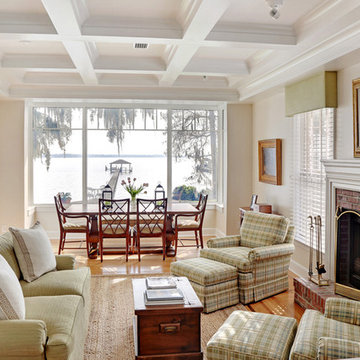
Large traditional open concept family room in Jacksonville with grey walls, light hardwood floors, a standard fireplace and a wood fireplace surround.

Detailed view of custom wall built-in cabinets in a styled family room complete with stone fireplace and wood mantel, fabric accent chair, traverse rod window treatments and exposed beams in Charlotte, NC.
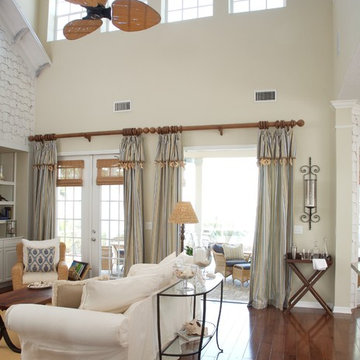
This family loves all things coastal. The cool, clean blue, wheat, and white color palette gives this family room its breezy, relaxed, coastal feel. We used real beach sand and shells as accents inside hurricane glass candle holders and real starfish on the drapes. The room is anchored with a large sea grass rug. Using natural organic elements gives this room an authentic touch of the outdoors.
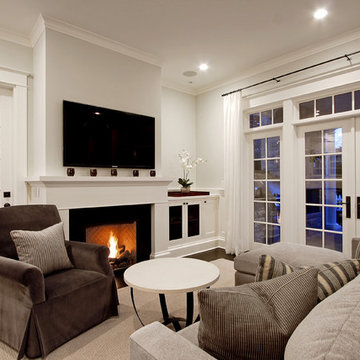
Design ideas for a traditional family room in Seattle with white walls, a standard fireplace and a wall-mounted tv.

Alternative view of custom wall built-in cabinets in a styled family room complete with stone fireplace and wood mantel, beige sofa, fabric accent chair, dark wood coffee table, custom pillows and exposed beams in Charlotte, NC.

This design involved a renovation and expansion of the existing home. The result is to provide for a multi-generational legacy home. It is used as a communal spot for gathering both family and work associates for retreats. ADA compliant.
Photographer: Zeke Ruelas
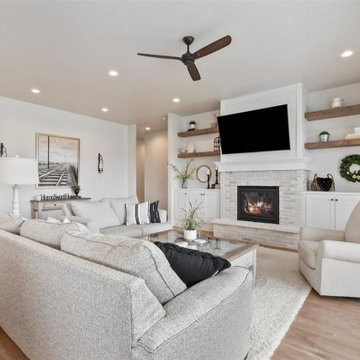
From kitchen looking in to the great room.
Mid-sized traditional open concept family room in Boise with grey walls, laminate floors, a standard fireplace, a brick fireplace surround, a wall-mounted tv and brown floor.
Mid-sized traditional open concept family room in Boise with grey walls, laminate floors, a standard fireplace, a brick fireplace surround, a wall-mounted tv and brown floor.
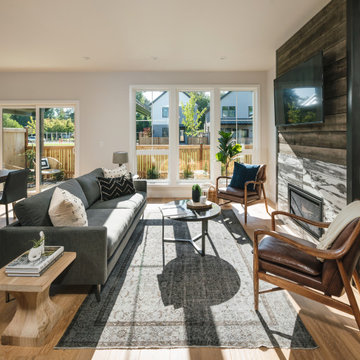
Modern Farmhouse with luxury finishes. The rustic elements pair nicely with the soft colors and texture to create a warm welcoming presence.
Inspiration for a modern family room in Other with beige walls, vinyl floors, a standard fireplace, a tile fireplace surround, a wall-mounted tv and beige floor.
Inspiration for a modern family room in Other with beige walls, vinyl floors, a standard fireplace, a tile fireplace surround, a wall-mounted tv and beige floor.
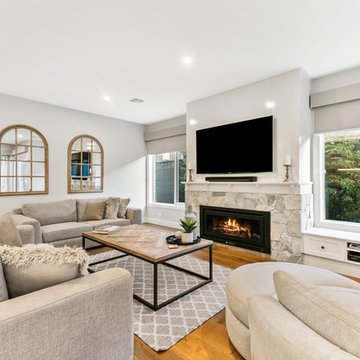
Tracii Wearne
Design ideas for a large transitional open concept family room in Melbourne with white walls, a standard fireplace, a stone fireplace surround, a wall-mounted tv, medium hardwood floors and yellow floor.
Design ideas for a large transitional open concept family room in Melbourne with white walls, a standard fireplace, a stone fireplace surround, a wall-mounted tv, medium hardwood floors and yellow floor.
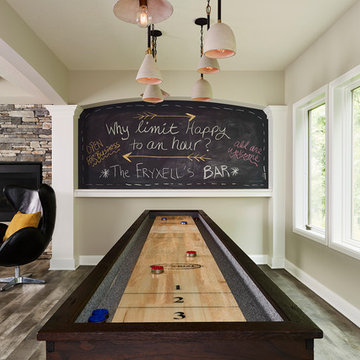
Large game area for family friendly nights!
Design ideas for a large transitional open concept family room in Minneapolis with a game room, grey walls, vinyl floors, a corner fireplace, a stone fireplace surround, a wall-mounted tv and grey floor.
Design ideas for a large transitional open concept family room in Minneapolis with a game room, grey walls, vinyl floors, a corner fireplace, a stone fireplace surround, a wall-mounted tv and grey floor.
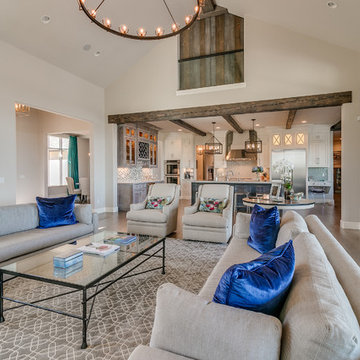
Flow Photography
Design ideas for an expansive country open concept family room in Oklahoma City with beige walls, light hardwood floors, a standard fireplace, a plaster fireplace surround, a wall-mounted tv and grey floor.
Design ideas for an expansive country open concept family room in Oklahoma City with beige walls, light hardwood floors, a standard fireplace, a plaster fireplace surround, a wall-mounted tv and grey floor.
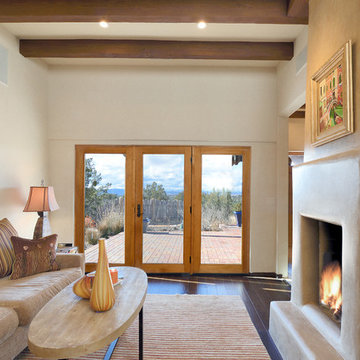
Family room
Design ideas for a family room in Albuquerque with beige walls, dark hardwood floors, a standard fireplace, a plaster fireplace surround, no tv and brown floor.
Design ideas for a family room in Albuquerque with beige walls, dark hardwood floors, a standard fireplace, a plaster fireplace surround, no tv and brown floor.
All Fireplaces Beige Family Room Design Photos
4