Stacked Stone Beige Family Room Design Photos
Refine by:
Budget
Sort by:Popular Today
61 - 80 of 111 photos
Item 1 of 3
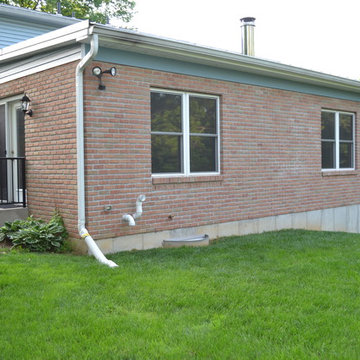
Cincinnati, Ohio Brick room addition with low-pitched metal, "standing seam" roof. The addition also has french exterior doors with integrated window blinds. The room addition has a full basement with a walk-out and Concrete steps with aluminum hand railings...
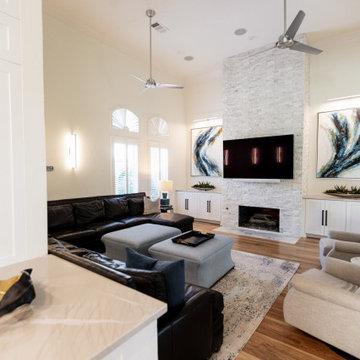
This dramatic family room is light and bright and modern while still being comfortable for the family.
Inspiration for a large modern open concept family room in Dallas with white walls, light hardwood floors, a standard fireplace, a wall-mounted tv and brown floor.
Inspiration for a large modern open concept family room in Dallas with white walls, light hardwood floors, a standard fireplace, a wall-mounted tv and brown floor.
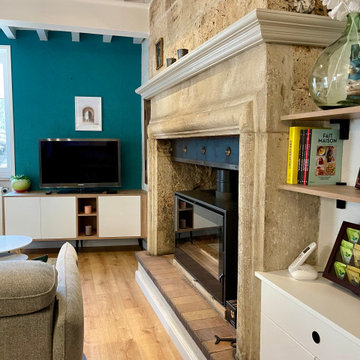
This is an example of a mid-sized traditional open concept family room in Grenoble with a home bar, white walls, laminate floors, a wood stove, a freestanding tv, brown floor and exposed beam.
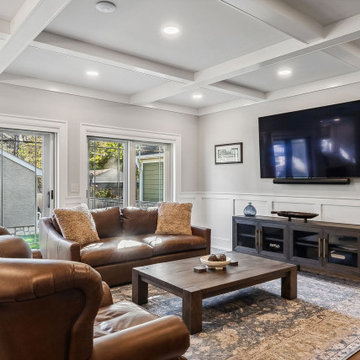
Nestled between the home bar and the dining room is a fantastic family room with a wall mounted television, coffered ceiling, and a view of the backyard and pool.
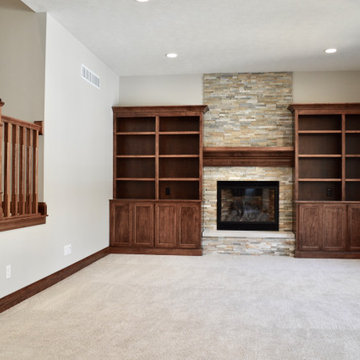
Design ideas for a mid-sized transitional family room in Other with grey walls, carpet, a standard fireplace and grey floor.
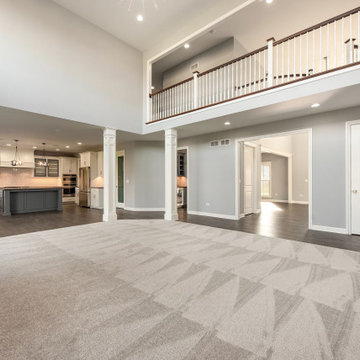
Photo of a large open concept family room in Chicago with grey walls, carpet and a wall-mounted tv.
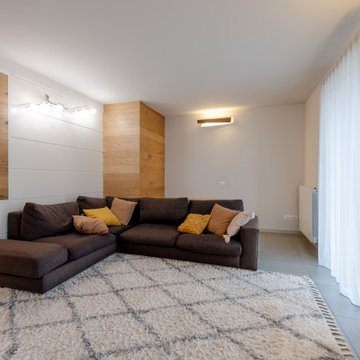
La Boiserie integrata da elementi in legno, nasconde il contenimento per la zona dell'ingresso, dietro si intravede una porta rasomuro in legno per la zona notte, che vedremo tra poco..........
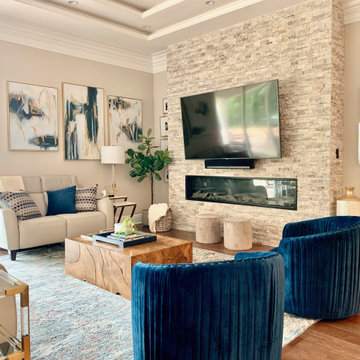
Creating a warm coastal home for lots of family entertaining!
This is an example of a beach style open concept family room in Tampa with a hanging fireplace.
This is an example of a beach style open concept family room in Tampa with a hanging fireplace.
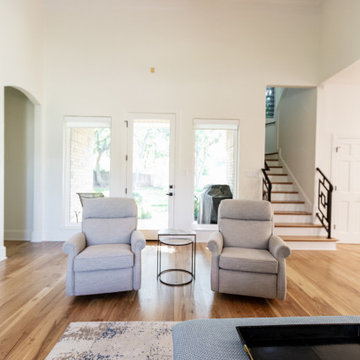
This dramatic family room is light and bright and modern while still being comfortable for the family.
This is an example of a large modern open concept family room in Dallas with white walls, light hardwood floors, a standard fireplace, a wall-mounted tv and brown floor.
This is an example of a large modern open concept family room in Dallas with white walls, light hardwood floors, a standard fireplace, a wall-mounted tv and brown floor.
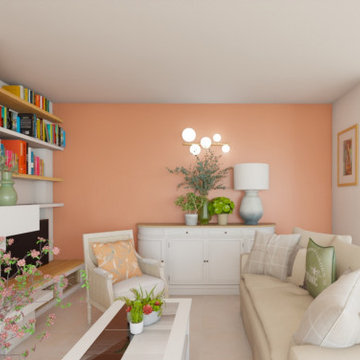
"Vous voulez du thé?!" m'a dit Eliane? Il s'agissait plutôt de refaire toute la cuisine et de créer un nouveau coin bureau dans l'espace salon. Mais ce thé, j'aurais bien envie de le prendre, maintenant, dans ce nouvel environnement. Une cuisine agrandie et complètement ouverte sur le séjour. Un coin bureau dans la véranda, jouissant d'une belle lumière zénithale. Ça donne envie de s'y installer!
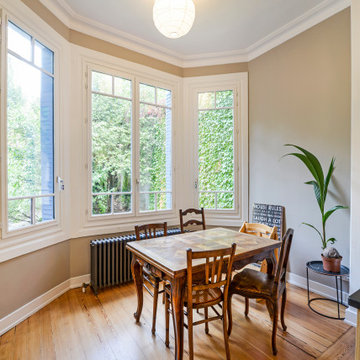
Photo of a small traditional family room in Lyon with a game room, grey walls, light hardwood floors and a standard fireplace.
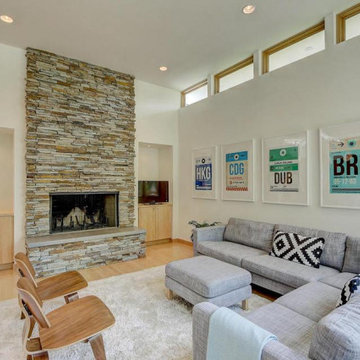
Design ideas for a large contemporary open concept family room in Milwaukee with white walls, light hardwood floors and a standard fireplace.
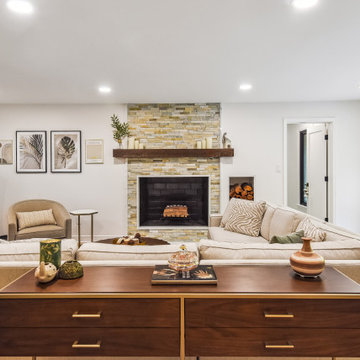
Photo of a mid-sized midcentury open concept family room in DC Metro with white walls, light hardwood floors, a standard fireplace, a wall-mounted tv and beige floor.
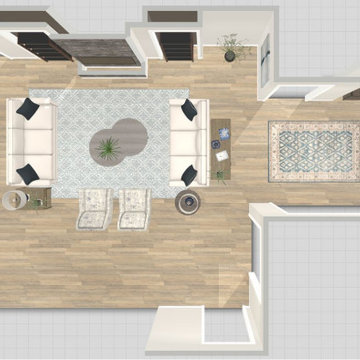
Floor Plan
Inspiration for a mid-sized transitional open concept family room in Phoenix with grey walls, medium hardwood floors, a standard fireplace, a wall-mounted tv and recessed.
Inspiration for a mid-sized transitional open concept family room in Phoenix with grey walls, medium hardwood floors, a standard fireplace, a wall-mounted tv and recessed.
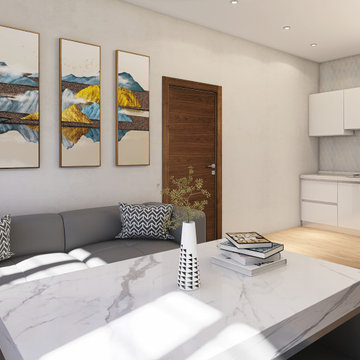
Small modern open concept family room in Seville with white walls, laminate floors, a wood stove, a wall-mounted tv and brown floor.
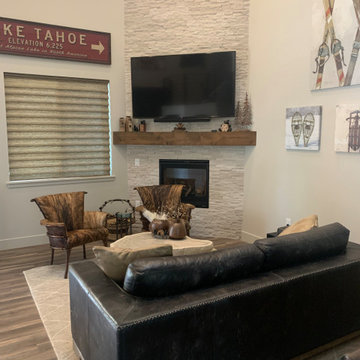
Photo of an open concept family room in Sacramento with grey walls, medium hardwood floors, a standard fireplace and a wall-mounted tv.
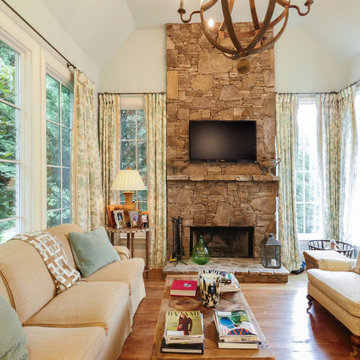
All new windows installed in this perfect family room. These white farmhouse style windows look phenomenal in this stylish family room with wood floors, vaulted ceiling and stacked stone fireplace. Now is the perfect time to replace your windows with Renewal by Andersen of San Francisco and the whole Bay Area.
. . . . . . . . . .
Explore all our window and door options available -- Contact Us Today: (844) 245-2799
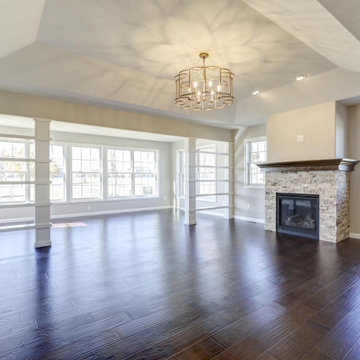
Design ideas for an open concept family room in Chicago with grey walls, dark hardwood floors and a standard fireplace.
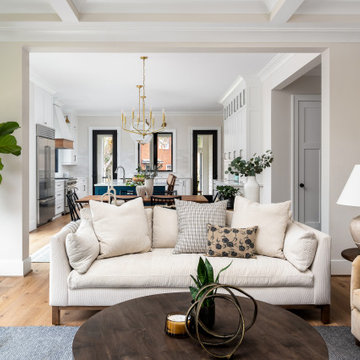
Our clients, a family of five, were moving cross-country to their new construction home and wanted to create their forever dream abode. A luxurious primary bedroom, a serene primary bath haven, a grand dining room, an impressive office retreat, and an open-concept kitchen that flows seamlessly into the main living spaces, perfect for after-work relaxation and family time, all the essentials for the ideal home for our clients! Wood tones and textured accents bring warmth and variety in addition to this neutral color palette, with touches of color throughout. Overall, our executed design accomplished our client's goal of having an open, airy layout for all their daily needs! And who doesn't love coming home to a brand-new house with all new furnishings?
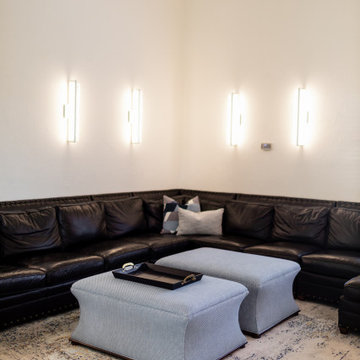
This dramatic family room is light and bright and modern while still being comfortable for the family.
This is an example of a large modern open concept family room in Dallas with white walls, light hardwood floors, a standard fireplace, a wall-mounted tv and brown floor.
This is an example of a large modern open concept family room in Dallas with white walls, light hardwood floors, a standard fireplace, a wall-mounted tv and brown floor.
Stacked Stone Beige Family Room Design Photos
4