All Ceiling Designs Beige Family Room Design Photos
Refine by:
Budget
Sort by:Popular Today
61 - 80 of 935 photos
Item 1 of 3

A cozy family room with wallpaper on the ceiling and walls. An inviting space that is comfortable and inviting with biophilic colors.
This is an example of a mid-sized transitional enclosed family room in New York with green walls, medium hardwood floors, a standard fireplace, a stone fireplace surround, a wall-mounted tv, beige floor, wallpaper and wallpaper.
This is an example of a mid-sized transitional enclosed family room in New York with green walls, medium hardwood floors, a standard fireplace, a stone fireplace surround, a wall-mounted tv, beige floor, wallpaper and wallpaper.
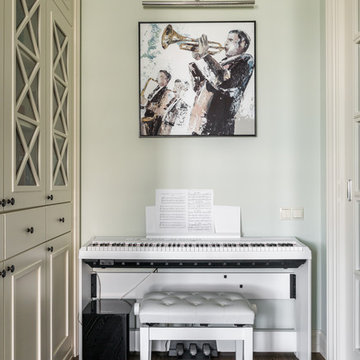
музыкальная комната
Design ideas for a mid-sized transitional enclosed family room in Moscow with a music area, beige walls, dark hardwood floors, a wall-mounted tv, brown floor and coffered.
Design ideas for a mid-sized transitional enclosed family room in Moscow with a music area, beige walls, dark hardwood floors, a wall-mounted tv, brown floor and coffered.
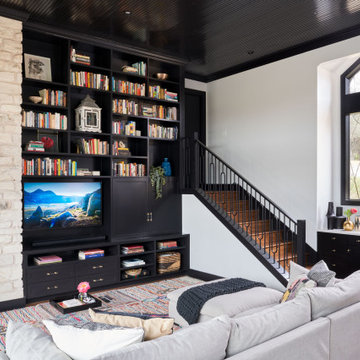
Mid-sized contemporary family room in Austin with a home bar, white walls, medium hardwood floors and wood.
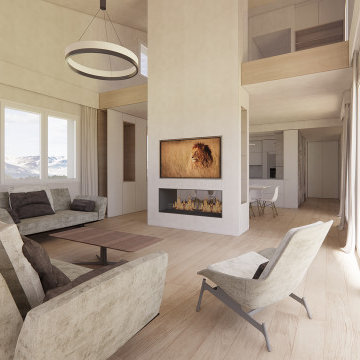
Photo of a large contemporary loft-style family room in Other with white walls, medium hardwood floors, a two-sided fireplace, a concrete fireplace surround, a wall-mounted tv, yellow floor, wood and panelled walls.
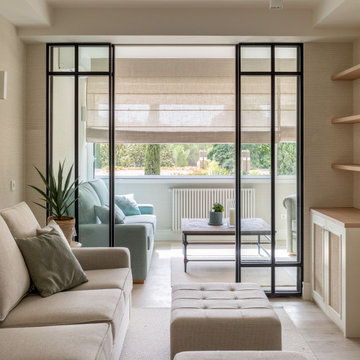
Design ideas for a large transitional enclosed family room in Madrid with beige walls, laminate floors, no fireplace, a wall-mounted tv, beige floor, exposed beam and wallpaper.
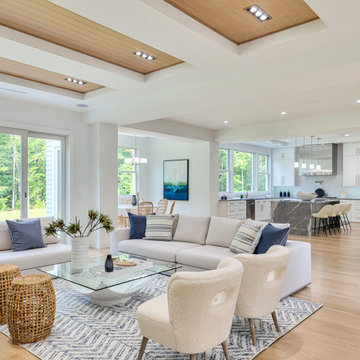
Luxurious new construction Nantucket-style colonial home with contemporary interior in New Canaan, Connecticut staged by BA Staging & Interiors. The staging was selected to emphasize the light and airy finishes and natural materials and textures used throughout. Neutral color palette with calming touches of blue were used to create a serene lifestyle experience.
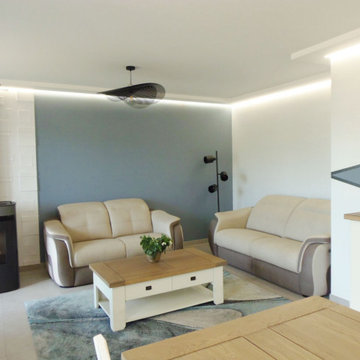
Inspiration for a mid-sized modern open concept family room in Angers with beige walls, ceramic floors, a wood stove, a freestanding tv, grey floor and recessed.
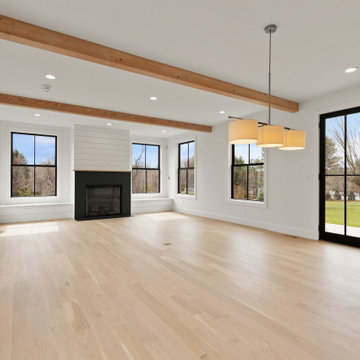
Inspiration for a contemporary open concept family room in Boston with a home bar, white walls, light hardwood floors, a standard fireplace, a stone fireplace surround, exposed beam and planked wall panelling.

Open Concept Great Room and Kitchen Design, vaulted ceiling with rustic timber trusses.
Photo of a large country open concept family room in Chicago with white walls, medium hardwood floors, a standard fireplace, a stone fireplace surround, a wall-mounted tv, brown floor, vaulted and planked wall panelling.
Photo of a large country open concept family room in Chicago with white walls, medium hardwood floors, a standard fireplace, a stone fireplace surround, a wall-mounted tv, brown floor, vaulted and planked wall panelling.
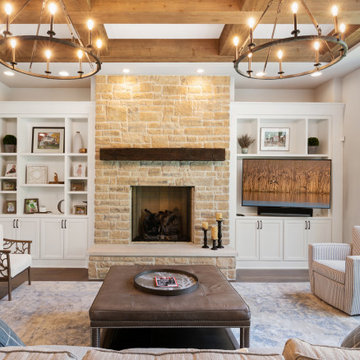
Inviting family room leading to kitchen and refreshment bar pass through. Made for entertaining.
Design ideas for a large country family room in Cincinnati with medium hardwood floors, a stone fireplace surround and exposed beam.
Design ideas for a large country family room in Cincinnati with medium hardwood floors, a stone fireplace surround and exposed beam.
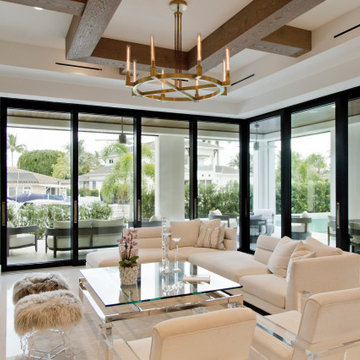
This is an example of a large beach style open concept family room in Miami with white walls, ceramic floors, a ribbon fireplace, a wood fireplace surround, a wall-mounted tv, white floor and exposed beam.
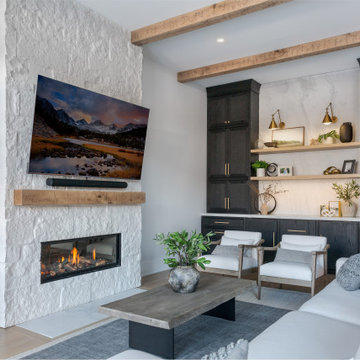
Design ideas for a transitional family room in Chicago with white walls, light hardwood floors, a standard fireplace, a stone fireplace surround, beige floor and exposed beam.
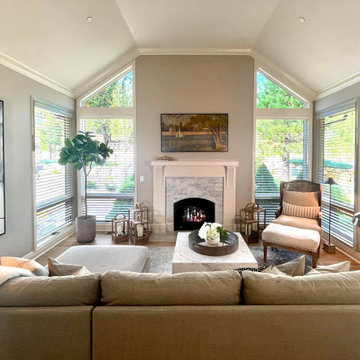
Updated the fireplace stone surround, new flooring and paint, full furnishings.
Mid-sized country open concept family room in Other with beige walls, light hardwood floors, a standard fireplace, a stone fireplace surround, a wall-mounted tv, beige floor and vaulted.
Mid-sized country open concept family room in Other with beige walls, light hardwood floors, a standard fireplace, a stone fireplace surround, a wall-mounted tv, beige floor and vaulted.
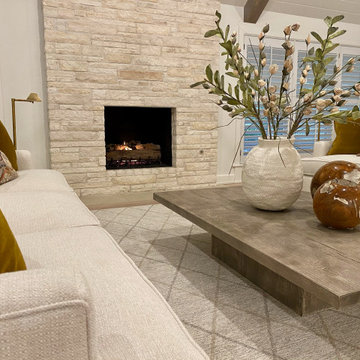
A beautiful modern home is warmed with organic touches, caramel leather chairs, a reclaimed wood table, hide rug and creamy white sofas.
Large transitional open concept family room in Other with white walls, light hardwood floors, a standard fireplace, a stone fireplace surround and vaulted.
Large transitional open concept family room in Other with white walls, light hardwood floors, a standard fireplace, a stone fireplace surround and vaulted.
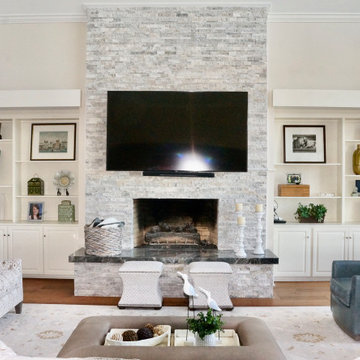
Coastal great room with creams, blues and taupes.
Beach style family room in Other with beige walls, medium hardwood floors, a standard fireplace, a tile fireplace surround, a wall-mounted tv, brown floor and vaulted.
Beach style family room in Other with beige walls, medium hardwood floors, a standard fireplace, a tile fireplace surround, a wall-mounted tv, brown floor and vaulted.
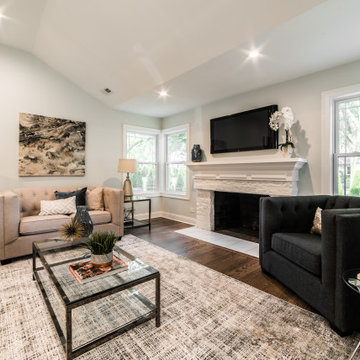
This charming one-story 1950s ranch was fully remodeled and taken straight to the present day. Located in a beautiful Hinsdale neighborhood, The Lane was a full remodel and collaboration between owner, contractor, and HaylieRead Design. The design aesthetic pulls in cool blues with polished lines, paired with accent metals and warm woods throughout. This combination created an approachable and contemporary space.
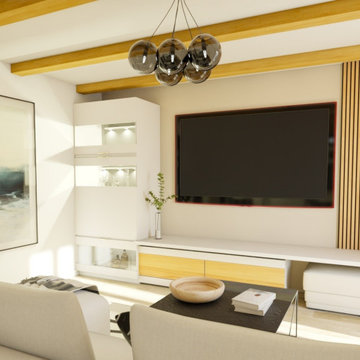
Le coin salon s'articule autour d'une grande composition murale sur-mesure. A gauche de la tv un meuble bar avec rétroéclairage laisse apparaître quelques breuvages, tandis que sur le droite de la tv a été crée un coin détente. Pour gagner en place et en fonctionnalité la partie basse du meuble comprend à la fois des rangements et des assises supplémentaires pour recevoir les amis. Un revêtement mural de tasseaux de bois vient donner du relief à l'ensemble, et ajoute au côté chaleureux de l'espace.
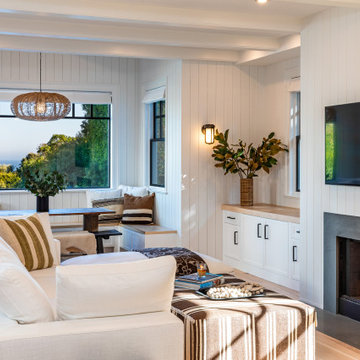
Malibu, California traditional coastal home.
Architecture by Burdge Architects.
Recently reimagined by Saffron Case Homes.
This is an example of a large beach style open concept family room in Los Angeles with white walls, light hardwood floors, a standard fireplace, a concrete fireplace surround, a wall-mounted tv, brown floor, exposed beam and panelled walls.
This is an example of a large beach style open concept family room in Los Angeles with white walls, light hardwood floors, a standard fireplace, a concrete fireplace surround, a wall-mounted tv, brown floor, exposed beam and panelled walls.

Vista del salone con in primo piano la libreria e la volta affrescata
Inspiration for a large contemporary family room in Catania-Palermo with a library, ceramic floors, a built-in media wall, grey floor and vaulted.
Inspiration for a large contemporary family room in Catania-Palermo with a library, ceramic floors, a built-in media wall, grey floor and vaulted.
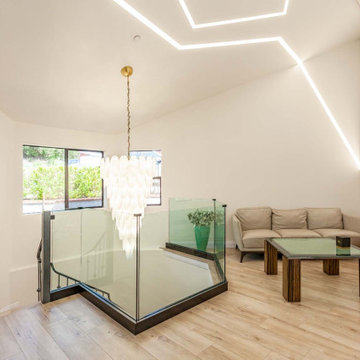
Design ideas for a large modern open concept family room in Los Angeles with a music area, white walls, vinyl floors, a standard fireplace, a stone fireplace surround, no tv, brown floor and vaulted.
All Ceiling Designs Beige Family Room Design Photos
4