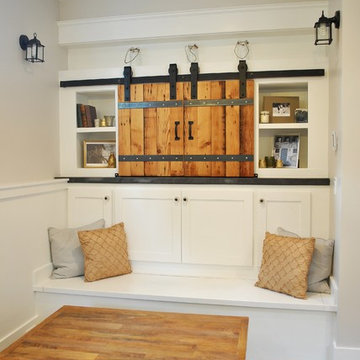Beige Family Room Design Photos with a Concealed TV
Refine by:
Budget
Sort by:Popular Today
61 - 80 of 288 photos
Item 1 of 3
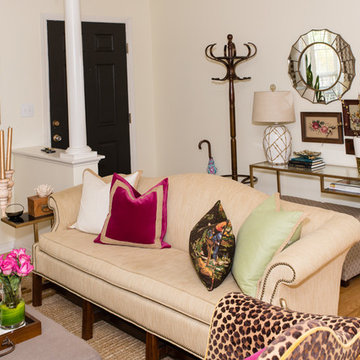
Cam Richards Photography
Photo of a mid-sized transitional enclosed family room in Charlotte with beige walls, light hardwood floors, a two-sided fireplace and a concealed tv.
Photo of a mid-sized transitional enclosed family room in Charlotte with beige walls, light hardwood floors, a two-sided fireplace and a concealed tv.
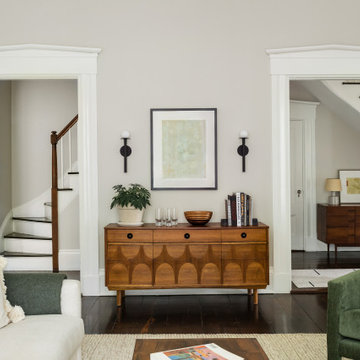
Design ideas for a traditional enclosed family room in Boston with grey walls, dark hardwood floors, a concealed tv and brown floor.
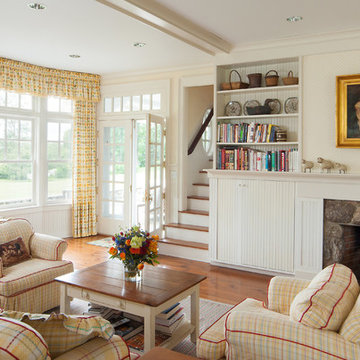
Kitchen/Family Room
Aaron Thompson photographer
Inspiration for a large country open concept family room in New York with white walls, dark hardwood floors, a standard fireplace, a stone fireplace surround, a concealed tv and brown floor.
Inspiration for a large country open concept family room in New York with white walls, dark hardwood floors, a standard fireplace, a stone fireplace surround, a concealed tv and brown floor.
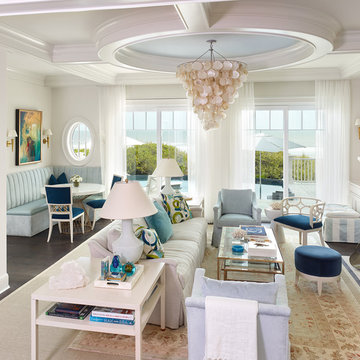
Holger Obenaus
This is an example of a mid-sized traditional open concept family room in Charleston with beige walls, dark hardwood floors and a concealed tv.
This is an example of a mid-sized traditional open concept family room in Charleston with beige walls, dark hardwood floors and a concealed tv.
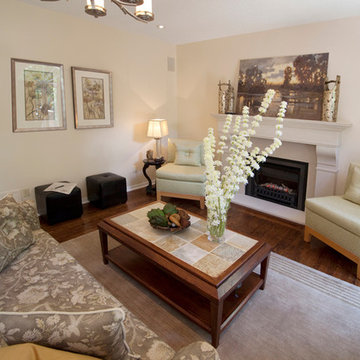
Light and airy are the words to describe this bright sun filled upscale family space. Custom chairs and sofa are the rooms highlight as they are as big comfort as they are on looks. Art - Wynter Interiors DSB, Fireplace -Napolean, Fireplace Mantle -Wynter Interiors Inc, Hardwood flooring -Mirrage, Rug -Capel Rugs, Chandelier- Hinkley, Fabrics- JEnnis Fabrics & Crown Wallpaper + Fabrics. Alexander Robertson Photography
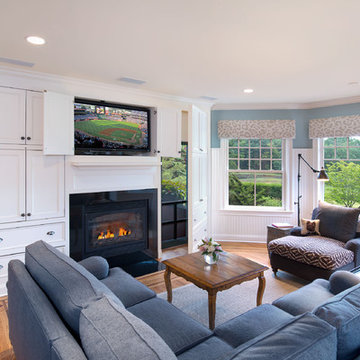
Giovanni Photography, Naples, Florida
Inspiration for a mid-sized traditional enclosed family room in New York with blue walls, a concealed tv, medium hardwood floors, a standard fireplace, a metal fireplace surround and beige floor.
Inspiration for a mid-sized traditional enclosed family room in New York with blue walls, a concealed tv, medium hardwood floors, a standard fireplace, a metal fireplace surround and beige floor.
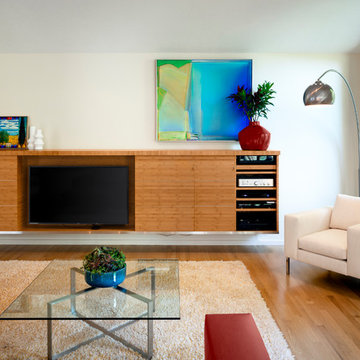
After living in their 1966 SW Portland home for more than 30 years, our clients were ready to rethink the best use of their space and furnish accordingly. We converted the barely used living room to a light and modern media room with a custom wall-mounted bamboo cabinet that provides a clean solution for hiding the tv. The furniture is a mix of modern classic design and custom solutions tailored to the specific needs of this couple. We added the expansive three-panel slider door to the garden, plus skylights, lighting, paint, and refinished floors.
Project by Portland interior design studio Jenni Leasia Interior Design. Also serving Lake Oswego, West Linn, Vancouver, Sherwood, Camas, Oregon City, Beaverton, and the whole of Greater Portland.
For more about Jenni Leasia Interior Design, click here: https://www.jennileasiadesign.com/
To learn more about this project, click here:
https://www.jennileasiadesign.com/sw-portland-midcentury
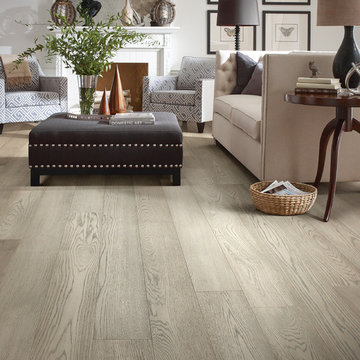
This is an example of a mid-sized midcentury enclosed family room in Other with a library, grey walls, light hardwood floors, a standard fireplace, a wood fireplace surround, a concealed tv and grey floor.
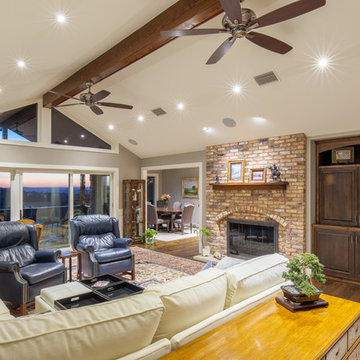
Christopher Davison, AIA
Inspiration for a large traditional family room in Austin with beige walls, medium hardwood floors, a standard fireplace, a brick fireplace surround and a concealed tv.
Inspiration for a large traditional family room in Austin with beige walls, medium hardwood floors, a standard fireplace, a brick fireplace surround and a concealed tv.
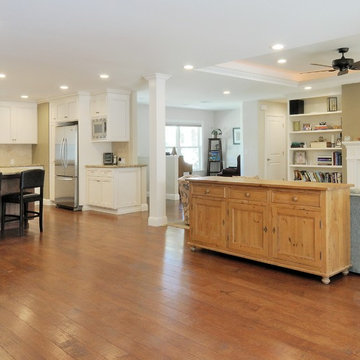
Client hired Morse Remodeling to design and construct this newly purchased home with large lot so that they could move their family with young children in. It was a full gut, addition and entire renovation of this 1960's ranch style home. The house is situated in a neighborhood which has seen many whole house upgrades and renovations. The original plan consisted of a living room, family room, and galley kitchen. These were all renovated and combined into one large open great room. A master suite addition was added to the back of the home behind the garage. A full service laundry room was added near the garage with a large walk in pantry near the kitchen. Design, Build, and Enjoy!
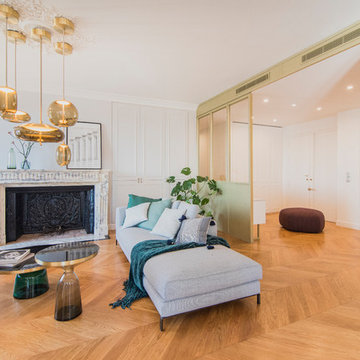
Dans ce vaste appartement de 185 m2, une entrée a été créée, délimitée par une verrière en laiton d’un côté, un meuble toute hauteur linéaire d’autre part. Elle ouvre sur une lumineuse pièce à vivre.
Dans le salon, les canapés et fauteuil BB Italia encadrent deux tables basses en verre translucide bleu et doré BELL TABLE qui rappellent l’omniprésence de délicats luminaires en verre déclinés dans toutes les pièces de l’appartement, dont Kast Design connait parfaitement les meilleurs fabricants parmi lesquels : Schwung, Vibia, Brookis, Gubi.
INA MALEC PHOTOGRAPHIE
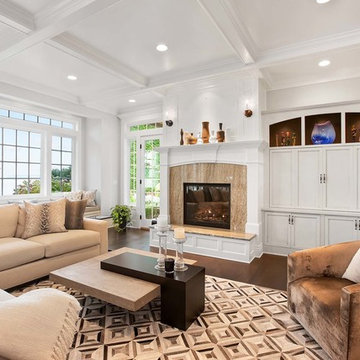
Photo of a traditional family room in Seattle with white walls, dark hardwood floors, a standard fireplace, a concealed tv and brown floor.
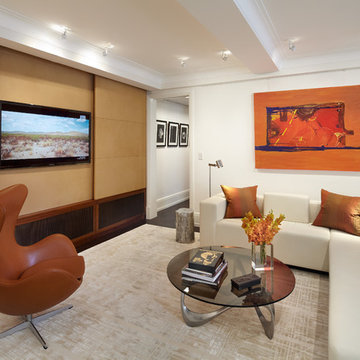
Design ideas for a mid-sized contemporary enclosed family room in New York with no fireplace, a concealed tv, white walls and carpet.
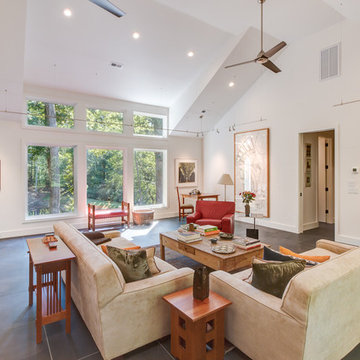
Custom Shelving with lighting
Inspiration for a large modern enclosed family room in Raleigh with a library, white walls, ceramic floors, a concealed tv and black floor.
Inspiration for a large modern enclosed family room in Raleigh with a library, white walls, ceramic floors, a concealed tv and black floor.
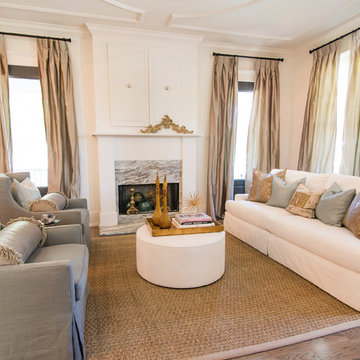
Faith Allen
Photo of a mid-sized traditional family room in Atlanta with white walls, medium hardwood floors, a standard fireplace, a stone fireplace surround and a concealed tv.
Photo of a mid-sized traditional family room in Atlanta with white walls, medium hardwood floors, a standard fireplace, a stone fireplace surround and a concealed tv.
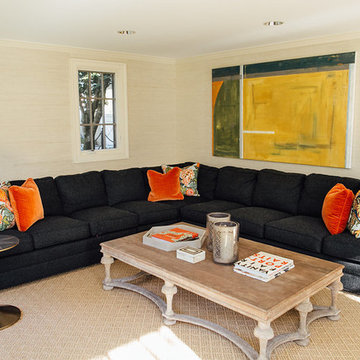
Mid-sized transitional open concept family room in Baltimore with beige walls, a standard fireplace, a stone fireplace surround, a concealed tv, medium hardwood floors and brown floor.
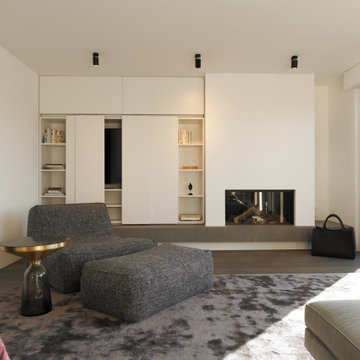
Inspiration for a mid-sized contemporary enclosed family room in Dusseldorf with white walls, dark hardwood floors, a standard fireplace, a plaster fireplace surround, a concealed tv and brown floor.
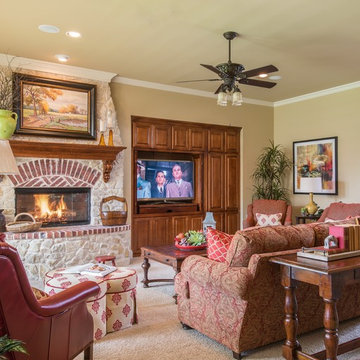
Photos by Michael Hunter.
This is an example of a large transitional open concept family room in Dallas with beige walls, carpet, a standard fireplace, a stone fireplace surround and a concealed tv.
This is an example of a large transitional open concept family room in Dallas with beige walls, carpet, a standard fireplace, a stone fireplace surround and a concealed tv.
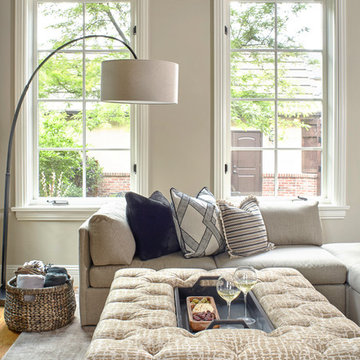
This vignette of the sunken living room shows the subtle textures and patterns chosen to give this space more depth.
Photo by Susie Brenner Photography
Beige Family Room Design Photos with a Concealed TV
4
