Beige Family Room Design Photos with a Metal Fireplace Surround
Refine by:
Budget
Sort by:Popular Today
1 - 20 of 238 photos
Item 1 of 3
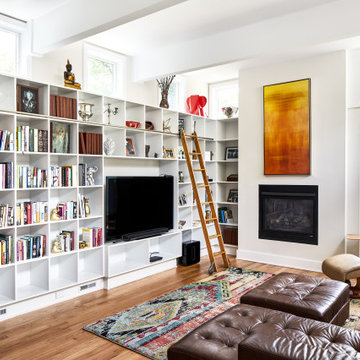
Large contemporary family room in DC Metro with a library, white walls, medium hardwood floors, a standard fireplace, a metal fireplace surround, a built-in media wall, exposed beam and brown floor.

Inspiration for a large contemporary family room in Los Angeles with grey walls, light hardwood floors, a ribbon fireplace, a metal fireplace surround, a wall-mounted tv, beige floor and vaulted.
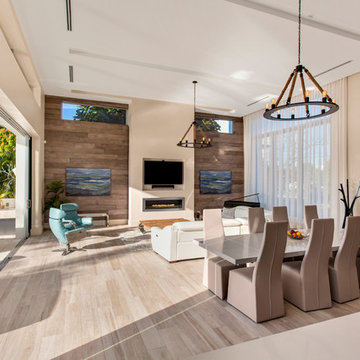
Contemporary open concept family room in Miami with beige walls, a ribbon fireplace, a metal fireplace surround, a wall-mounted tv and beige floor.
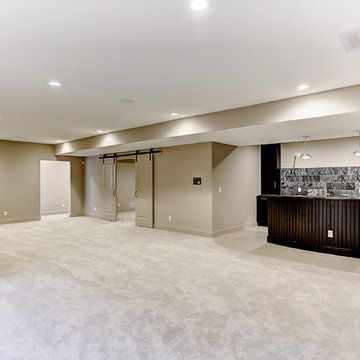
Photo of a mid-sized modern enclosed family room in Other with beige walls, a ribbon fireplace, a metal fireplace surround, a built-in media wall, beige floor and carpet.
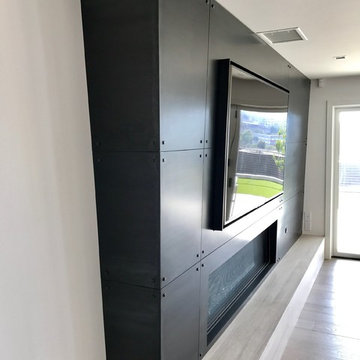
Custom Steel fireplace wall with integrated television.
Finished with a darkening patina.
Design ideas for a large modern open concept family room in San Diego with white walls, light hardwood floors, a metal fireplace surround, a built-in media wall and a ribbon fireplace.
Design ideas for a large modern open concept family room in San Diego with white walls, light hardwood floors, a metal fireplace surround, a built-in media wall and a ribbon fireplace.
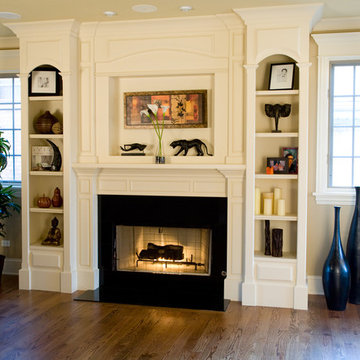
built ins/fireplace
Large traditional enclosed family room in Chicago with beige walls, medium hardwood floors, a standard fireplace, a metal fireplace surround and no tv.
Large traditional enclosed family room in Chicago with beige walls, medium hardwood floors, a standard fireplace, a metal fireplace surround and no tv.
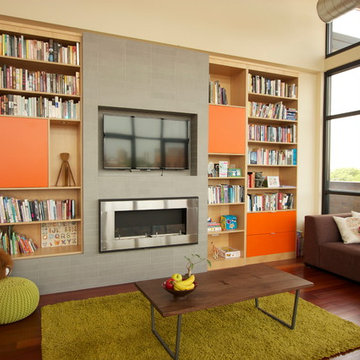
This is an example of a contemporary family room in Chicago with beige walls, dark hardwood floors, a ribbon fireplace, a metal fireplace surround and a wall-mounted tv.

The interior of this spacious, upscale Bauhaus-style home, designed by our Boston studio, uses earthy materials like subtle woven touches and timber and metallic finishes to provide natural textures and form. The cozy, minimalist environment is light and airy and marked with playful elements like a recurring zig-zag pattern and peaceful escapes including the primary bedroom and a made-over sun porch.
---
Project designed by Boston interior design studio Dane Austin Design. They serve Boston, Cambridge, Hingham, Cohasset, Newton, Weston, Lexington, Concord, Dover, Andover, Gloucester, as well as surrounding areas.
For more about Dane Austin Design, click here: https://daneaustindesign.com/
To learn more about this project, click here:
https://daneaustindesign.com/weston-bauhaus
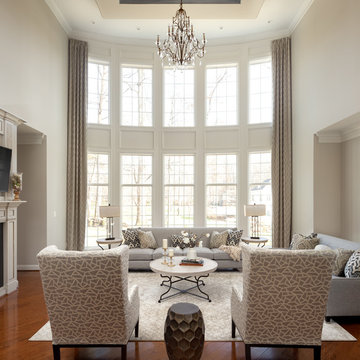
Jennifer Verrier
Inspiration for a transitional open concept family room in DC Metro with grey walls, medium hardwood floors, a standard fireplace, a metal fireplace surround, a wall-mounted tv and brown floor.
Inspiration for a transitional open concept family room in DC Metro with grey walls, medium hardwood floors, a standard fireplace, a metal fireplace surround, a wall-mounted tv and brown floor.
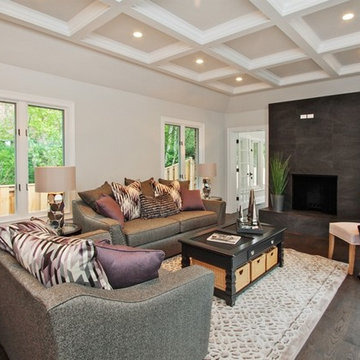
Inspiration for a mid-sized transitional open concept family room in Kansas City with dark hardwood floors, a standard fireplace, a metal fireplace surround, no tv and grey floor.

We added oak herringbone parquet, a new fire surround, bespoke alcove joinery and antique furniture to the games room of this Isle of Wight holiday home
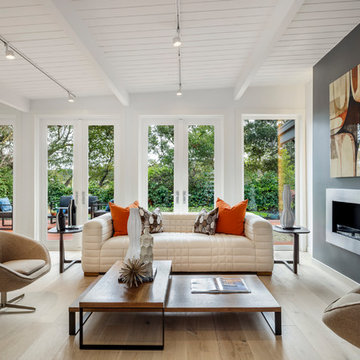
Contemporary family room in San Francisco with white walls, light hardwood floors, a ribbon fireplace, a metal fireplace surround and beige floor.
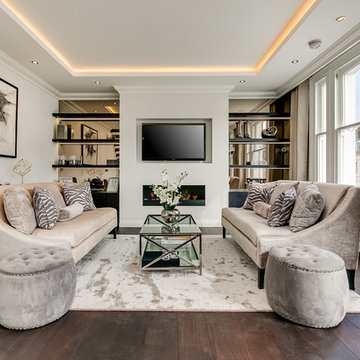
Design ideas for a mid-sized transitional open concept family room in London with grey walls, dark hardwood floors, a ribbon fireplace, a metal fireplace surround, a wall-mounted tv and brown floor.

Stacking doors roll entirely away, blending the open floor plan with outdoor living areas // Image : John Granen Photography, Inc.
Contemporary open concept family room in Seattle with black walls, a ribbon fireplace, a metal fireplace surround, a built-in media wall and wood.
Contemporary open concept family room in Seattle with black walls, a ribbon fireplace, a metal fireplace surround, a built-in media wall and wood.
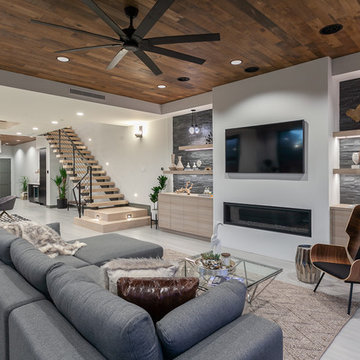
This is an example of a contemporary open concept family room in Orange County with white walls, a ribbon fireplace, a metal fireplace surround, a wall-mounted tv and beige floor.
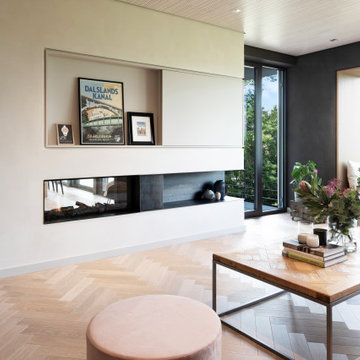
In diesem wohnlichen Ambiente lässt es sich entspannen und bei einem Wein das Feuer des Kamins beobachten. Auch Fernsehen schauen ist kein Problem, dieser ist hinter einer Schiebetür harmonisch in die Wand integriert.
Auch auf dem Fenster kann man es sich mit einem Buch gemütlich machen und den Blick in die Ferne schweifen lassen.
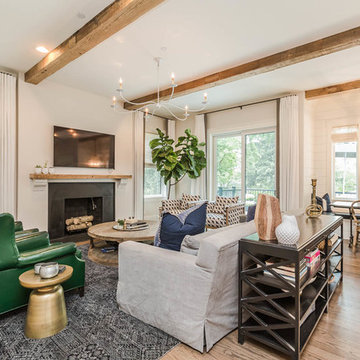
Mid-sized country open concept family room in Chicago with white walls, medium hardwood floors, a standard fireplace, a metal fireplace surround, a wall-mounted tv and brown floor.
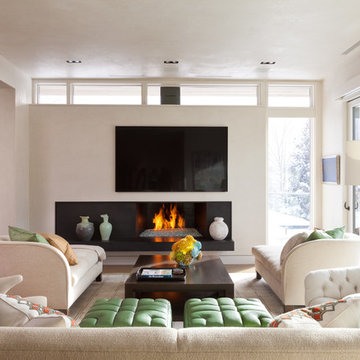
Inspiration for a contemporary open concept family room in Denver with white walls, a standard fireplace, a metal fireplace surround and a wall-mounted tv.

The large open room was divided into specific usage areas using furniture, a custom made floating media center and a custom carpet tile design. The basement remodel was designed and built by Meadowlark Design Build in Ann Arbor, Michigan. Photography by Sean Carter
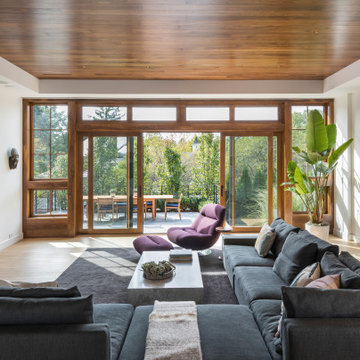
This new house is located in a quiet residential neighborhood developed in the 1920’s, that is in transition, with new larger homes replacing the original modest-sized homes. The house is designed to be harmonious with its traditional neighbors, with divided lite windows, and hip roofs. The roofline of the shingled house steps down with the sloping property, keeping the house in scale with the neighborhood. The interior of the great room is oriented around a massive double-sided chimney, and opens to the south to an outdoor stone terrace and garden. Photo by: Nat Rea Photography
Beige Family Room Design Photos with a Metal Fireplace Surround
1