Beige Family Room Design Photos with a Plaster Fireplace Surround
Refine by:
Budget
Sort by:Popular Today
141 - 160 of 412 photos
Item 1 of 3
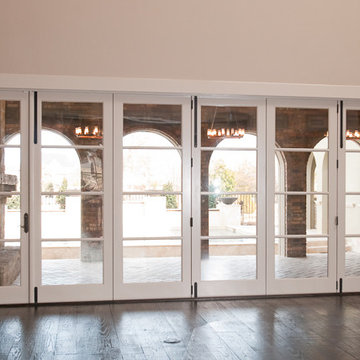
Large mediterranean open concept family room in Dallas with a game room, grey walls, dark hardwood floors, a standard fireplace, a plaster fireplace surround and no tv.
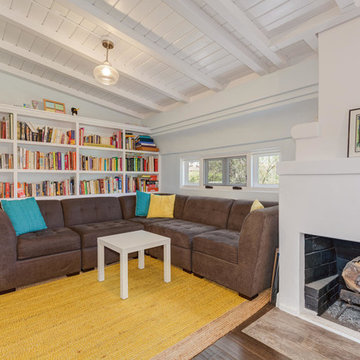
Design by Inchoate
Construction by DaVinci Builders
Photos by Brian Reitz, Creative Vision Studios
Design ideas for a small transitional enclosed family room in Los Angeles with blue walls, dark hardwood floors, a standard fireplace, a plaster fireplace surround, a wall-mounted tv and brown floor.
Design ideas for a small transitional enclosed family room in Los Angeles with blue walls, dark hardwood floors, a standard fireplace, a plaster fireplace surround, a wall-mounted tv and brown floor.
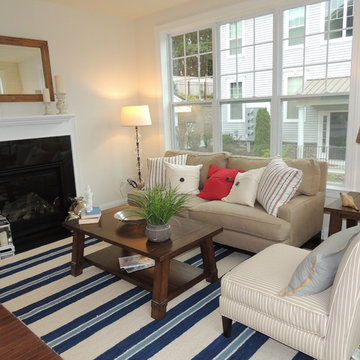
Mid-sized beach style open concept family room in New York with beige walls, vinyl floors, a standard fireplace, a plaster fireplace surround, no tv and brown floor.
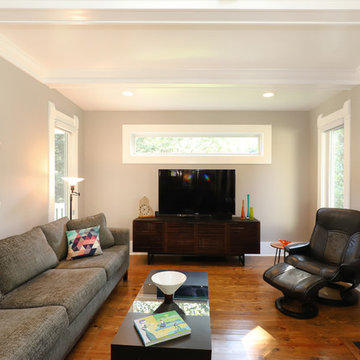
The owners of this farmhouse were tempted to sell their home and move to Florida. They decided they would stay if they could remodel to accommodate main floor living with a new master suite and an enlarged family room. A design with three additions enabled us to make all the changes they requested.
One addition created the master suite, the second was a five-foot bump out in the family room, and the third is a breezeway addition connecting the garage to the main house.
Special features include a master bath with a no-threshold shower and floating vanity. Windows are strategically placed throughout to allow views to the outdoor swimming pool.
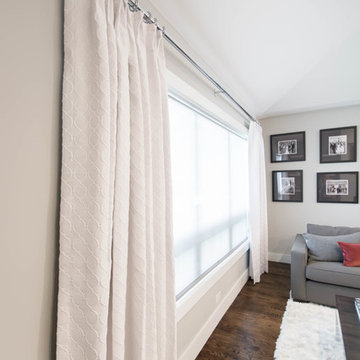
Complete Open Concept Kitchen/Living/Dining/Entry Remodel Designed by Interior Designer Nathan J. Reynolds.
phone: (401) 234-6194 and (508) 837-3972
email: nathan@insperiors.com
www.insperiors.com
Photography Courtesy of © 2017 C. Shaw Photography.
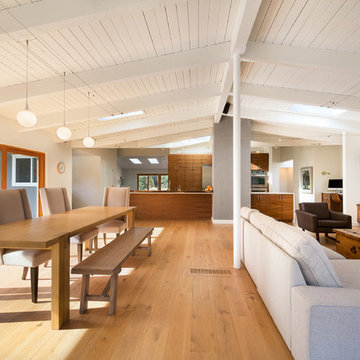
outside (is)the box
Portland, OR
type: remodel & addition
status: built
photography: Erin Riddle of KLiK Concepts
This is an example of a midcentury family room in Portland with white walls, light hardwood floors, a plaster fireplace surround and a wall-mounted tv.
This is an example of a midcentury family room in Portland with white walls, light hardwood floors, a plaster fireplace surround and a wall-mounted tv.
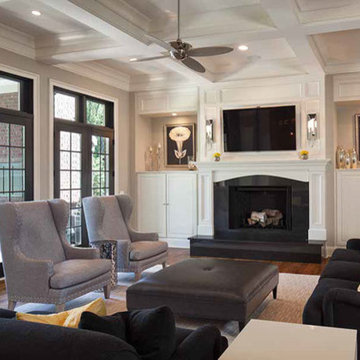
Josh Beeman Photography
Photo of a large contemporary enclosed family room in Cincinnati with white walls, dark hardwood floors, a standard fireplace, a plaster fireplace surround, a wall-mounted tv and brown floor.
Photo of a large contemporary enclosed family room in Cincinnati with white walls, dark hardwood floors, a standard fireplace, a plaster fireplace surround, a wall-mounted tv and brown floor.
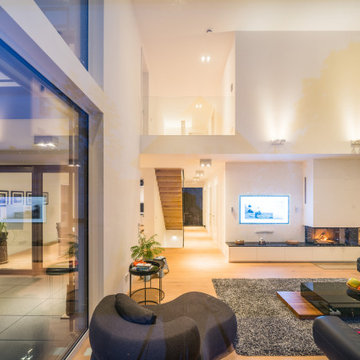
Inspiration for a mid-sized contemporary open concept family room in Frankfurt with white walls, light hardwood floors, a standard fireplace, a plaster fireplace surround and a wall-mounted tv.
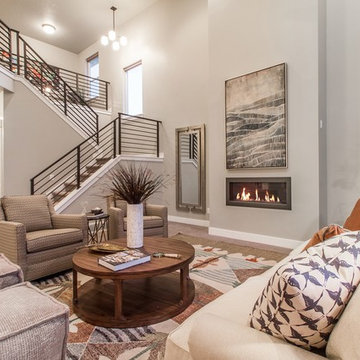
Photo of a large traditional open concept family room in Salt Lake City with grey walls, carpet, a ribbon fireplace, no tv, a plaster fireplace surround and brown floor.
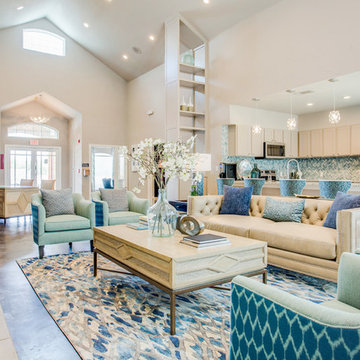
This community room has the perfect balance of blues and natural shades. The leather tufted chesterfield sofa was the perfect statement piece to build the design around. Lance Selgo
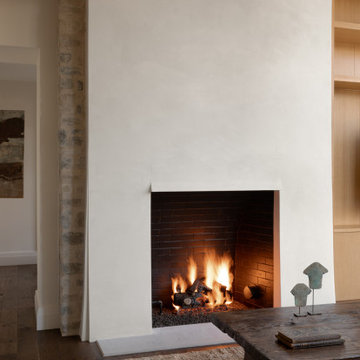
Smooth finish plaster fireplace with black interior
This is an example of a country family room in Chicago with a standard fireplace and a plaster fireplace surround.
This is an example of a country family room in Chicago with a standard fireplace and a plaster fireplace surround.
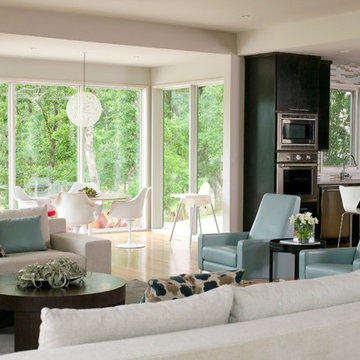
Nancy Nolan Photography
This is an example of a mid-sized contemporary open concept family room in Little Rock with beige walls, light hardwood floors, a ribbon fireplace, a plaster fireplace surround and a wall-mounted tv.
This is an example of a mid-sized contemporary open concept family room in Little Rock with beige walls, light hardwood floors, a ribbon fireplace, a plaster fireplace surround and a wall-mounted tv.
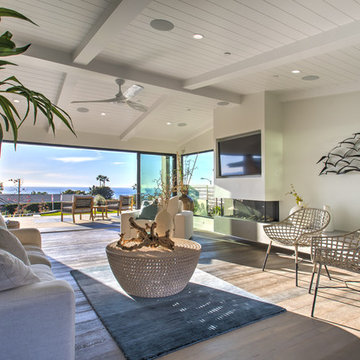
Photo of an expansive beach style open concept family room in Orange County with beige walls, dark hardwood floors, a standard fireplace, a plaster fireplace surround, a built-in media wall and brown floor.
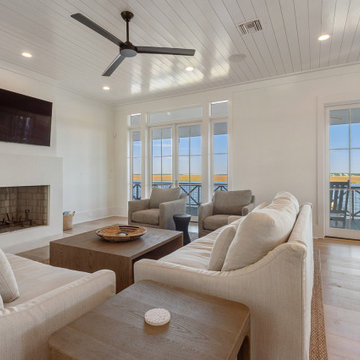
This is an example of a beach style family room in New Orleans with white walls, light hardwood floors, a standard fireplace, a plaster fireplace surround, a wall-mounted tv, beige floor and timber.
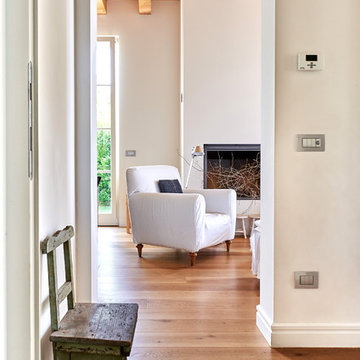
Design ideas for a mid-sized traditional open concept family room in Other with white walls, medium hardwood floors, no tv, a ribbon fireplace, a plaster fireplace surround and brown floor.
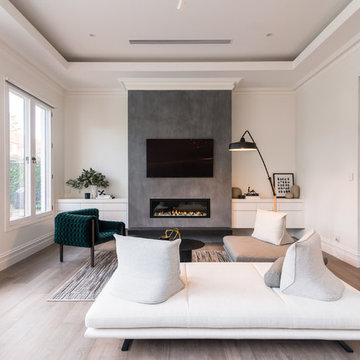
This is an example of a large traditional open concept family room in Adelaide with grey walls, a standard fireplace, a plaster fireplace surround and a wall-mounted tv.
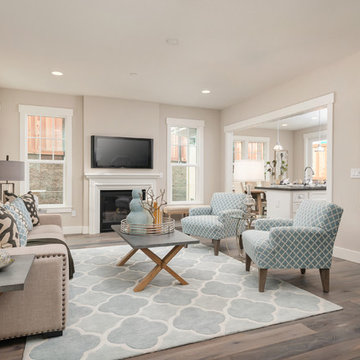
BrookStone Lane is a quaint community located in Danville's Greenbrook neighborhood. 9 limited edition homes within walking distance to downtown Danville.
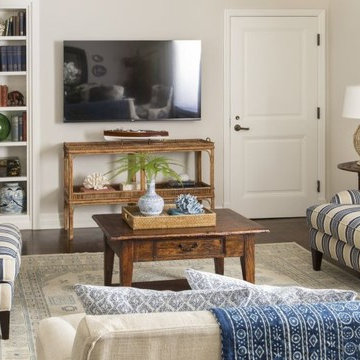
Mid-sized beach style open concept family room in Los Angeles with beige walls, dark hardwood floors, a standard fireplace, a plaster fireplace surround and a wall-mounted tv.
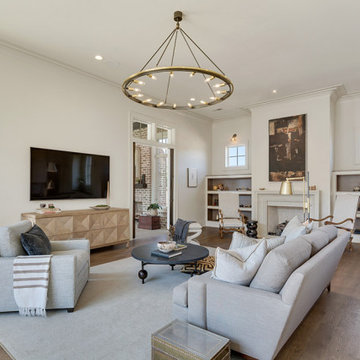
Shapiro & Company was pleased to be asked to design the 2019 Vesta Home for Johnny Williams. The Vesta Home is the most popular show home in the Memphis area and attracted more than 40,000 visitors. The home was designed in a similar fashion to a custom home where we design to accommodate the family that might live here. As with many properties that are 1/3 of an acre, homes are in fairly close proximity and therefore this house was designed to focus the majority of the views into a private courtyard with a pool as its accent. The home’s style was derived from English Cottage traditions that were transformed for modern taste.
Interior Designers:
Garrick Ealy - Conrad Designs
Kim Williams - KSW Interiors
Landscaper:
Bud Gurley - Gurley’s Azalea Garden
Photographer:
Carroll Hoselton - Memphis Media Company
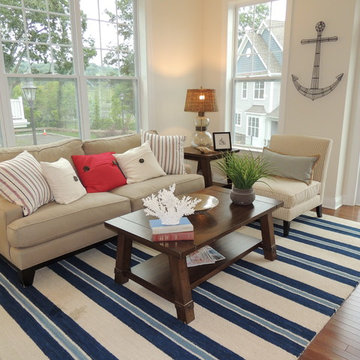
Inspiration for a mid-sized beach style open concept family room in New York with beige walls, vinyl floors, no tv, brown floor, a standard fireplace and a plaster fireplace surround.
Beige Family Room Design Photos with a Plaster Fireplace Surround
8