Beige Family Room Design Photos with a Standard Fireplace
Refine by:
Budget
Sort by:Popular Today
121 - 140 of 5,142 photos
Item 1 of 3
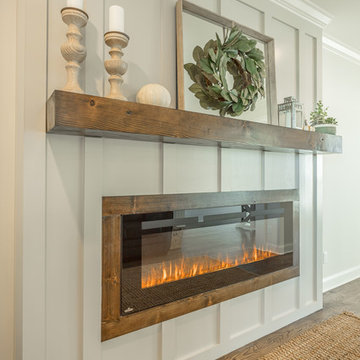
This craftsman model home, won 2017 Showcase Home of the Year in Chattanooga, TN
Country open concept family room in Other with grey walls, light hardwood floors, a standard fireplace, a wood fireplace surround and brown floor.
Country open concept family room in Other with grey walls, light hardwood floors, a standard fireplace, a wood fireplace surround and brown floor.
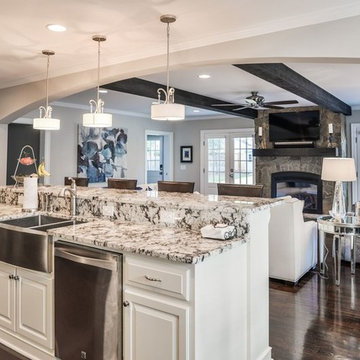
Bazemore Studios
Inspiration for a mid-sized traditional open concept family room in Charlotte with grey walls, dark hardwood floors, a standard fireplace, a stone fireplace surround, a wall-mounted tv and brown floor.
Inspiration for a mid-sized traditional open concept family room in Charlotte with grey walls, dark hardwood floors, a standard fireplace, a stone fireplace surround, a wall-mounted tv and brown floor.
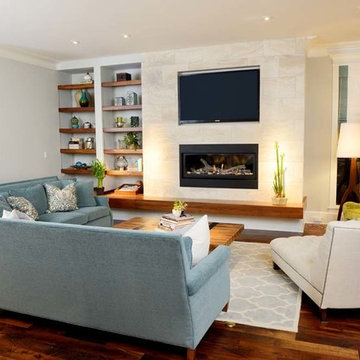
Eric Honeycutt
Mid-sized modern open concept family room in Raleigh with grey walls, dark hardwood floors, a standard fireplace, a tile fireplace surround and a wall-mounted tv.
Mid-sized modern open concept family room in Raleigh with grey walls, dark hardwood floors, a standard fireplace, a tile fireplace surround and a wall-mounted tv.
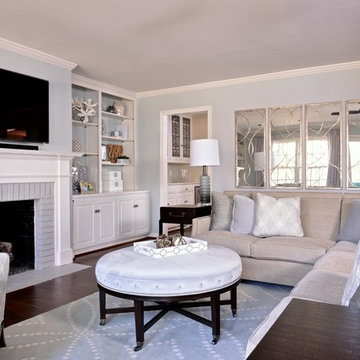
The grouping of 4 mirrors on a large back wall help to open up the space with their reflection. A grey-blue open floor plan home that incorporates feminine touch to this transitional space. The kitchen and family room remodel transformed the home into a new, fresh space with a great backbone for clean lined furnishings and modern accessories.
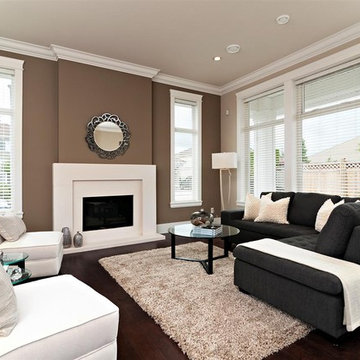
Design ideas for a contemporary family room in Vancouver with brown walls, dark hardwood floors, a standard fireplace and no tv.
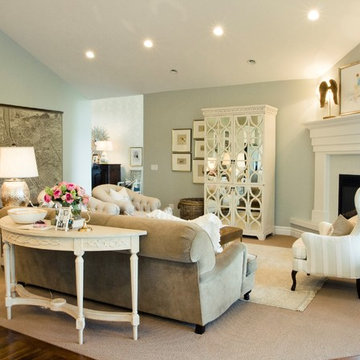
Photos by Meikel Reece
This is an example of a traditional family room in Salt Lake City with carpet, a standard fireplace and blue walls.
This is an example of a traditional family room in Salt Lake City with carpet, a standard fireplace and blue walls.
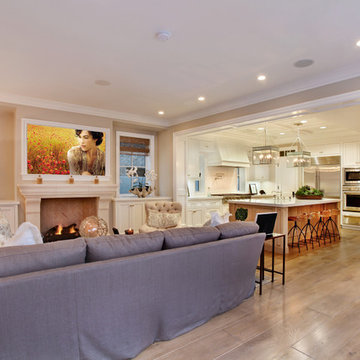
Architect: Brandon Architects Inc.
Contractor/Interior Designer: Patterson Construction, Newport Beach, CA.
Photos by: Jeri Keogel
Photo of a beach style open concept family room in Orange County with beige walls, medium hardwood floors, a standard fireplace, a stone fireplace surround, a wall-mounted tv and beige floor.
Photo of a beach style open concept family room in Orange County with beige walls, medium hardwood floors, a standard fireplace, a stone fireplace surround, a wall-mounted tv and beige floor.
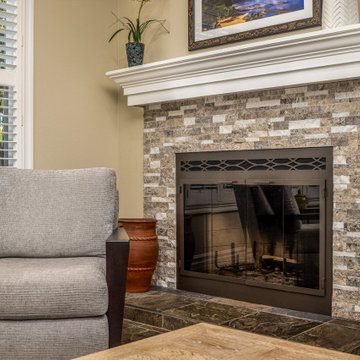
This fireplace makeover is absolutely stunning and is coordinated with the rest of the home which was completed in Spring of 2022.
Photo of a mid-sized beach style open concept family room in San Diego with beige walls, a standard fireplace and a wall-mounted tv.
Photo of a mid-sized beach style open concept family room in San Diego with beige walls, a standard fireplace and a wall-mounted tv.
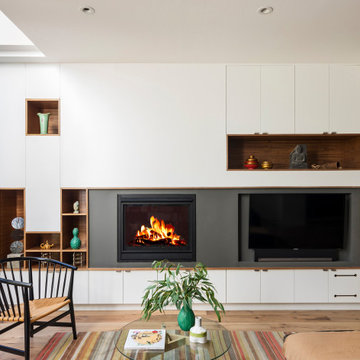
Design ideas for a contemporary open concept family room in New York with light hardwood floors, a standard fireplace and a built-in media wall.
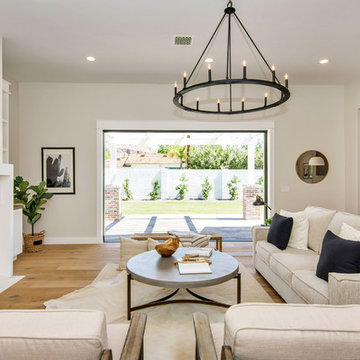
Design ideas for a large arts and crafts open concept family room in Phoenix with grey walls, light hardwood floors, a standard fireplace, a stone fireplace surround, a wall-mounted tv and brown floor.
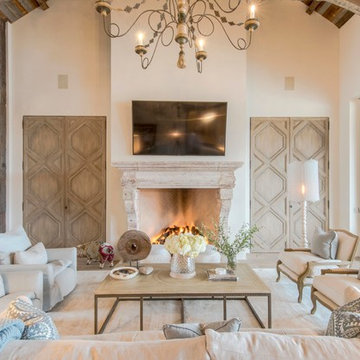
Design ideas for a country open concept family room in Austin with white walls, light hardwood floors, a standard fireplace and a wall-mounted tv.
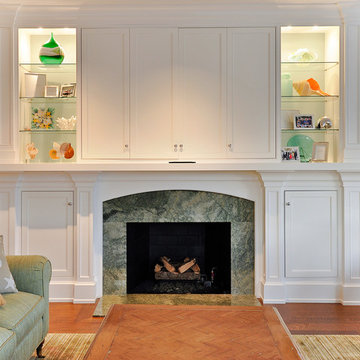
Restricted by a compact but spectacular waterfront site, this home was designed to accommodate a large family and take full advantage of summer living on Cape Cod.
The open, first floor living space connects to a series of decks and patios leading to the pool, spa, dock and fire pit beyond. The name of the home was inspired by the family’s love of the “Pirates of the Caribbean” movie series. The black pearl resides on the cap of the main stair newel post.
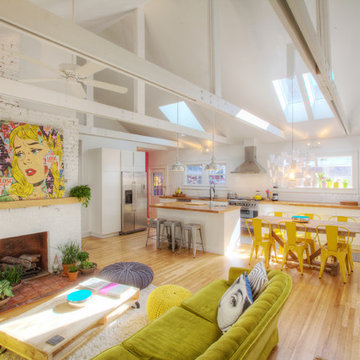
1920s bungalow gutted and remodeled for open concept living includes new skylights, new exposed trusses, and more natural light - Interior Architecture: HAUS | Architecture + BRUSFO - Construction Management: WERK | Build - Photo: HAUS | Architecture
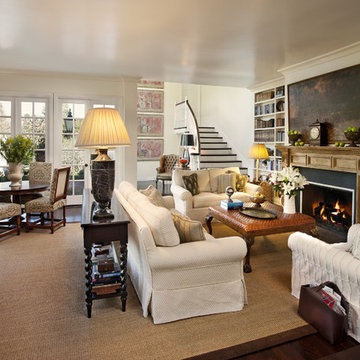
Photo by Jim Bartsch
Design ideas for a traditional family room in Los Angeles with a library, beige walls, dark hardwood floors and a standard fireplace.
Design ideas for a traditional family room in Los Angeles with a library, beige walls, dark hardwood floors and a standard fireplace.
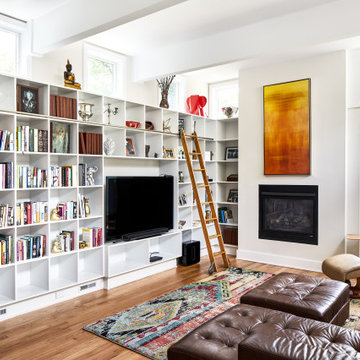
Large contemporary family room in DC Metro with a library, white walls, medium hardwood floors, a standard fireplace, a metal fireplace surround, a built-in media wall, exposed beam and brown floor.
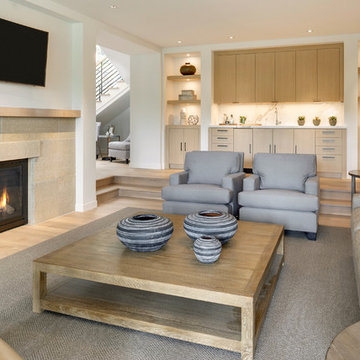
Builder: John Kraemer & Sons, Inc. - Architect: Charlie & Co. Design, Ltd. - Interior Design: Martha O’Hara Interiors - Photo: Spacecrafting Photography
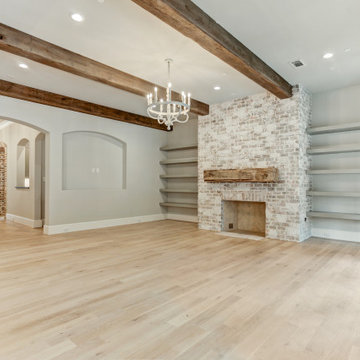
Large open concept family room in Houston with white walls, light hardwood floors, a standard fireplace, a brick fireplace surround, beige floor and exposed beam.

Installation progress of wall unit.
Inspiration for a large transitional loft-style family room in Orlando with grey walls, vinyl floors, a standard fireplace, a tile fireplace surround, a built-in media wall and grey floor.
Inspiration for a large transitional loft-style family room in Orlando with grey walls, vinyl floors, a standard fireplace, a tile fireplace surround, a built-in media wall and grey floor.
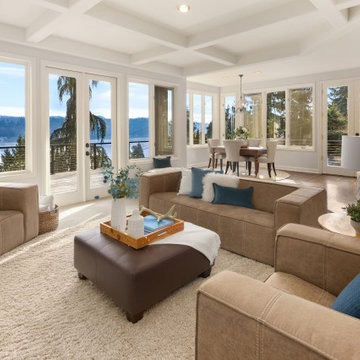
Sparkling Views. Spacious Living. Soaring Windows. Welcome to this light-filled, special Mercer Island home.
Large transitional open concept family room in Seattle with carpet, a standard fireplace, a stone fireplace surround and grey floor.
Large transitional open concept family room in Seattle with carpet, a standard fireplace, a stone fireplace surround and grey floor.
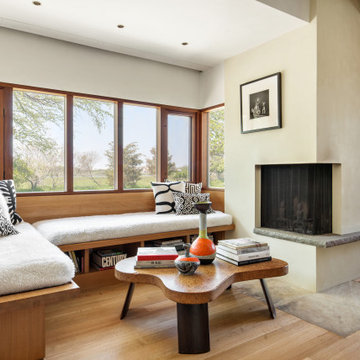
Design ideas for a contemporary open concept family room in New York with beige walls, medium hardwood floors, a standard fireplace and brown floor.
Beige Family Room Design Photos with a Standard Fireplace
7