Beige Family Room Design Photos with a Wood Fireplace Surround
Refine by:
Budget
Sort by:Popular Today
1 - 20 of 589 photos
Item 1 of 3

Photo of a large beach style open concept family room in Geelong with white walls, light hardwood floors, a standard fireplace, a wood fireplace surround, a wall-mounted tv and brown floor.
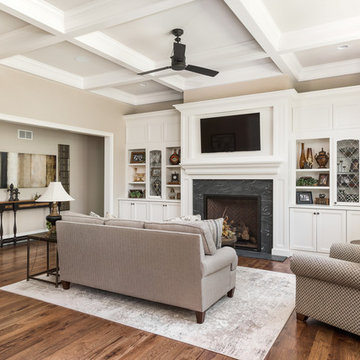
This 2 story home with a first floor Master Bedroom features a tumbled stone exterior with iron ore windows and modern tudor style accents. The Great Room features a wall of built-ins with antique glass cabinet doors that flank the fireplace and a coffered beamed ceiling. The adjacent Kitchen features a large walnut topped island which sets the tone for the gourmet kitchen. Opening off of the Kitchen, the large Screened Porch entertains year round with a radiant heated floor, stone fireplace and stained cedar ceiling. Photo credit: Picture Perfect Homes

This is an example of a small transitional family room in Bridgeport with multi-coloured walls, a standard fireplace, a wood fireplace surround and panelled walls.
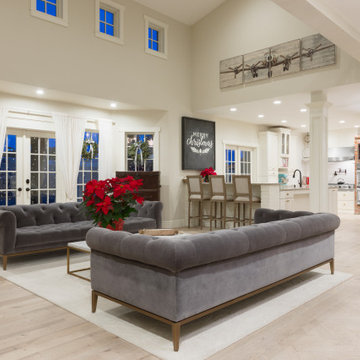
People ask us all the time to make their wood floors look like they're something else. In this case, please turn my red oak floors into something shabby chic that looks more like white oak. And so we did!

High Res Media
Photo of an expansive transitional open concept family room in Phoenix with a game room, white walls, light hardwood floors, a standard fireplace, a wood fireplace surround, a wall-mounted tv and beige floor.
Photo of an expansive transitional open concept family room in Phoenix with a game room, white walls, light hardwood floors, a standard fireplace, a wood fireplace surround, a wall-mounted tv and beige floor.
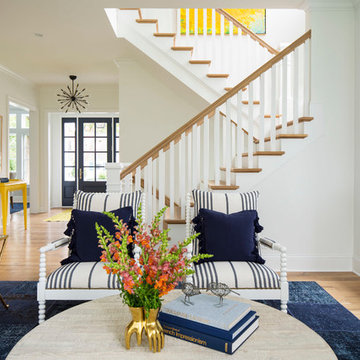
Martha O’Hara Interiors, Interior Design & Photo Styling | John Kraemer & Sons, Builder | Troy Thies, Photography | Ben Nelson, Designer | Please Note: All “related,” “similar,” and “sponsored” products tagged or listed by Houzz are not actual products pictured. They have not been approved by Martha O’Hara Interiors nor any of the professionals credited. For info about our work: design@oharainteriors.com
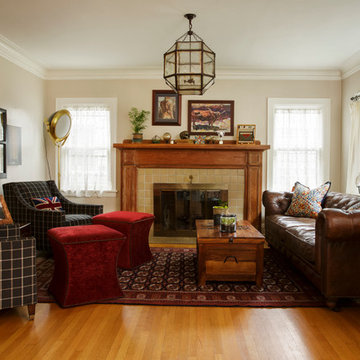
Our clients lived in the UK for several years before moving to Portland. Their living room includes a heirloom rug passed on from their father, collected art, and Union Jack details that express a space unique to their family story.
For more about Angela Todd Studios, click here: https://www.angelatoddstudios.com/
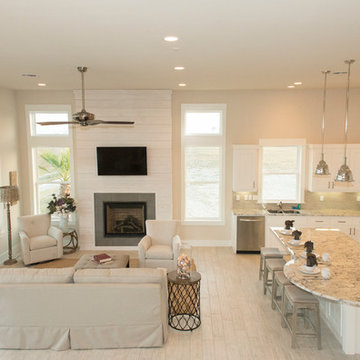
Photo of a mid-sized beach style enclosed family room in Austin with grey walls, a standard fireplace, a wood fireplace surround and a wall-mounted tv.
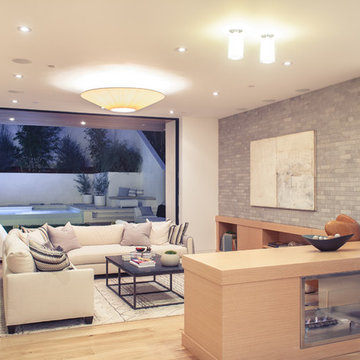
Photo credit: Charles-Ryan Barber
Architect: Nadav Rokach
Interior Design: Eliana Rokach
Staging: Carolyn Greco at Meredith Baer
Contractor: Building Solutions and Design, Inc.
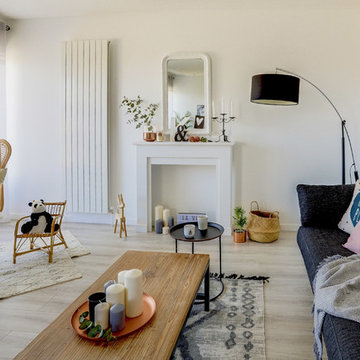
Un salon Hygge : doux, graphique et très lumineux !
Inspiration for a mid-sized scandinavian open concept family room in Lyon with white walls, laminate floors, a wood fireplace surround, a freestanding tv, grey floor and a standard fireplace.
Inspiration for a mid-sized scandinavian open concept family room in Lyon with white walls, laminate floors, a wood fireplace surround, a freestanding tv, grey floor and a standard fireplace.
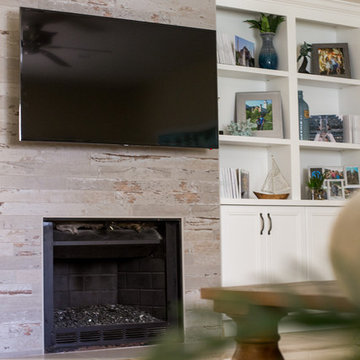
This is an example of a mid-sized beach style open concept family room in Orange County with beige walls, travertine floors, a standard fireplace, a wood fireplace surround, a wall-mounted tv and beige floor.
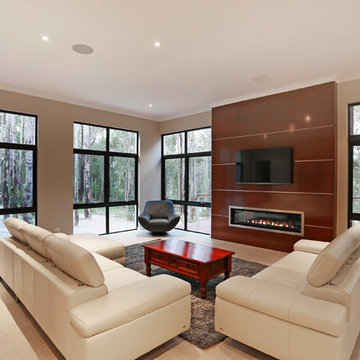
Surrounded by bushland this home captures the wonderful surroundings. There's also a fantastic fireplace and feature TV unit.
This is an example of a contemporary open concept family room in Perth with beige walls, light hardwood floors, a ribbon fireplace, a wood fireplace surround and a wall-mounted tv.
This is an example of a contemporary open concept family room in Perth with beige walls, light hardwood floors, a ribbon fireplace, a wood fireplace surround and a wall-mounted tv.
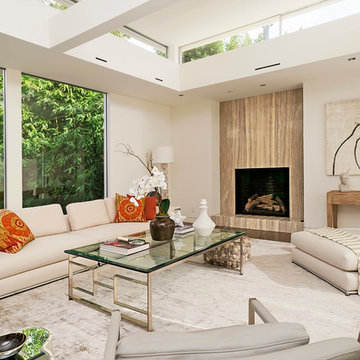
Architect: LM Studio, Los Angeles
Interior Designer: Lane McCook & Associates, Los Angeles
Landscape Architect: Nikila Rigby Ellis, Los Angeles
Inspiration for a contemporary open concept family room in Dallas with white walls, medium hardwood floors, a standard fireplace, a wood fireplace surround and brown floor.
Inspiration for a contemporary open concept family room in Dallas with white walls, medium hardwood floors, a standard fireplace, a wood fireplace surround and brown floor.
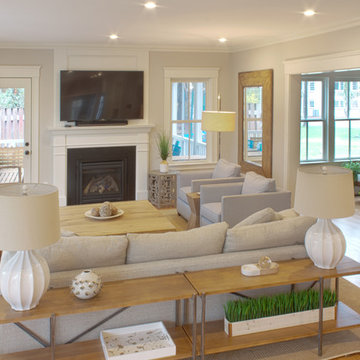
Photo of a mid-sized transitional open concept family room in Boston with light hardwood floors, a standard fireplace, a wood fireplace surround, a wall-mounted tv, beige walls and brown floor.
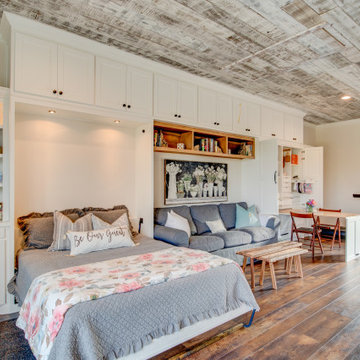
View with the murphy bed pulled down and made up for guests to enjoy! The custom cabinets were carefully planned to incorporate all the items our clients needed, focusing on function and aesthetic.
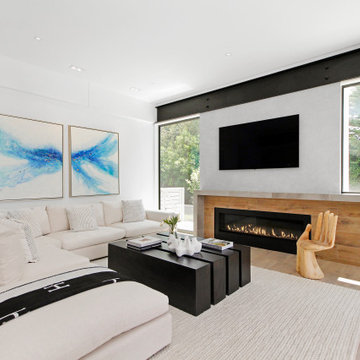
This beautiful Westport home staged by BA Staging & Interiors is almost 9,000 square feet and features fabulous, modern-farmhouse architecture. Our staging selection was carefully chosen based on the architecture and location of the property, so that this home can really shine.

Formal Living Room converted into a game room with pool table and contemporary furniture. Chandelier, Floor Lamp and Decorative Table Lamps complete the modern makeover. White linen curtains hang full height from the white painted wood ceiling.
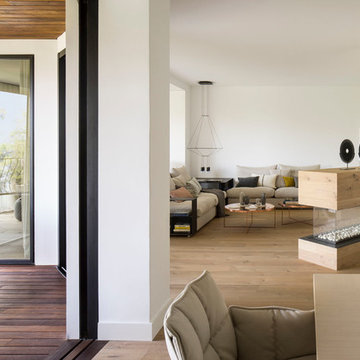
Mauricio Fuertes
Inspiration for a large contemporary open concept family room in Barcelona with white walls, medium hardwood floors, a two-sided fireplace and a wood fireplace surround.
Inspiration for a large contemporary open concept family room in Barcelona with white walls, medium hardwood floors, a two-sided fireplace and a wood fireplace surround.
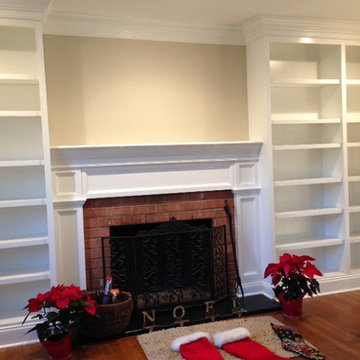
Conversation of a family room into a library with custom built-in cabinetry and custom-made fireplace surround with two-piece mantle.
Inspiration for a mid-sized traditional family room in Philadelphia with a library, white walls, light hardwood floors, a standard fireplace, a wood fireplace surround and a wall-mounted tv.
Inspiration for a mid-sized traditional family room in Philadelphia with a library, white walls, light hardwood floors, a standard fireplace, a wood fireplace surround and a wall-mounted tv.
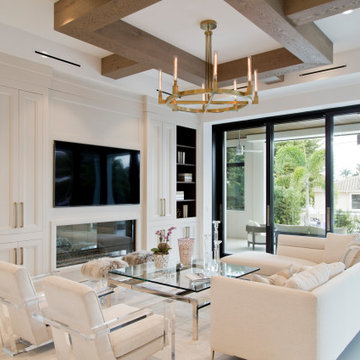
Large beach style open concept family room in Miami with white walls, ceramic floors, a ribbon fireplace, a wood fireplace surround, a wall-mounted tv, white floor and exposed beam.
Beige Family Room Design Photos with a Wood Fireplace Surround
1