Beige Family Room Design Photos with Beige Walls
Refine by:
Budget
Sort by:Popular Today
101 - 120 of 4,363 photos
Item 1 of 3
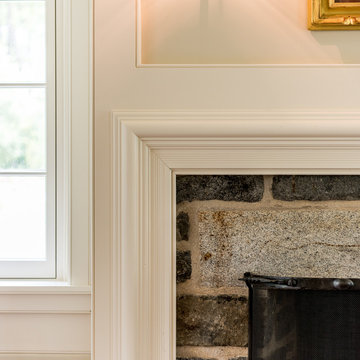
Angle Eye Photography
Large country open concept family room in Philadelphia with a library, beige walls, medium hardwood floors, a standard fireplace, a stone fireplace surround, a wall-mounted tv and brown floor.
Large country open concept family room in Philadelphia with a library, beige walls, medium hardwood floors, a standard fireplace, a stone fireplace surround, a wall-mounted tv and brown floor.
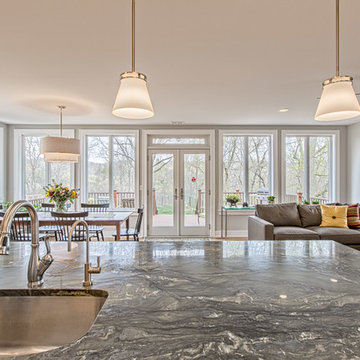
Light-filled open layout kitchen and living space features Verde Fusion quartzite countertop.
Large arts and crafts open concept family room in Detroit with beige walls, light hardwood floors, a standard fireplace, a stone fireplace surround and no tv.
Large arts and crafts open concept family room in Detroit with beige walls, light hardwood floors, a standard fireplace, a stone fireplace surround and no tv.
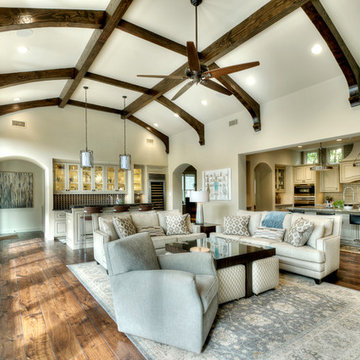
Photo of a mediterranean open concept family room in Houston with a home bar, beige walls and medium hardwood floors.
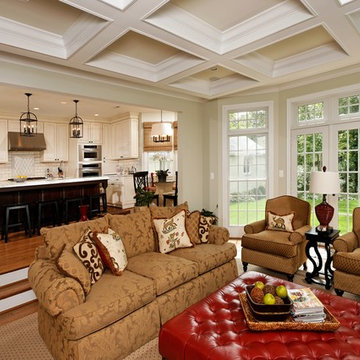
Hadley Photography
Traditional open concept family room in DC Metro with beige walls and medium hardwood floors.
Traditional open concept family room in DC Metro with beige walls and medium hardwood floors.

Only a few minutes from the project to the left (Another Minnetonka Finished Basement) this space was just as cluttered, dark, and under utilized.
Done in tandem with Landmark Remodeling, this space had a specific aesthetic: to be warm, with stained cabinetry, gas fireplace, and wet bar.
They also have a musically inclined son who needed a place for his drums and piano. We had amble space to accomodate everything they wanted.
We decided to move the existing laundry to another location, which allowed for a true bar space and two-fold, a dedicated laundry room with folding counter and utility closets.
The existing bathroom was one of the scariest we've seen, but we knew we could save it.
Overall the space was a huge transformation!
Photographer- Height Advantages
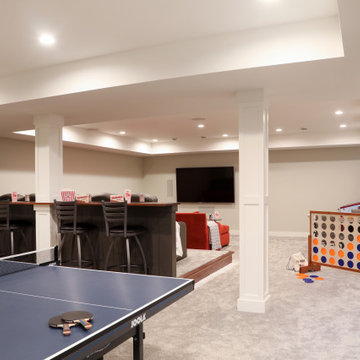
LOWELL CUSTOM HOMES, LAKE GENEVA, WI Lower level multi use area. Theater, game room, home bar. Artistic and handcrafted elements are showcased throughout the detailed finishes and furnishings.
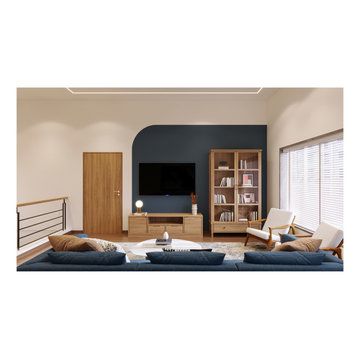
Photo of a mid-sized contemporary open concept family room in Bengaluru with beige walls, dark hardwood floors, a wall-mounted tv and brown floor.
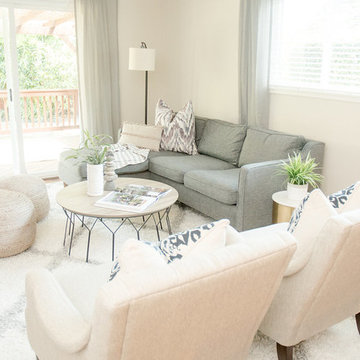
Quiana Marie Photography
Modern meets Coastal Design
Design ideas for a small modern open concept family room in San Francisco with beige walls, dark hardwood floors, a freestanding tv and brown floor.
Design ideas for a small modern open concept family room in San Francisco with beige walls, dark hardwood floors, a freestanding tv and brown floor.
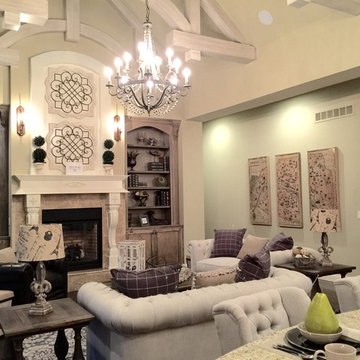
Photo of a large traditional open concept family room in Cincinnati with beige walls, dark hardwood floors, a standard fireplace, a built-in media wall, a stone fireplace surround and brown floor.
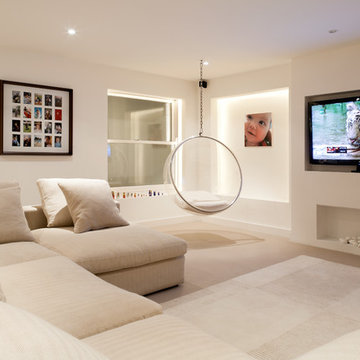
Contemporary enclosed family room in London with beige walls, carpet, a wall-mounted tv and beige floor.
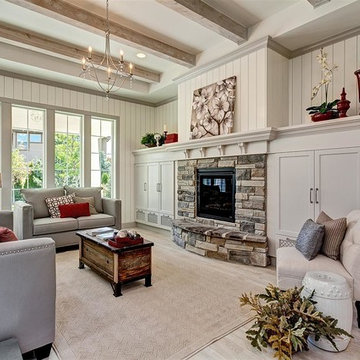
Doug Petersen Photography
This is an example of a mid-sized traditional open concept family room in Boise with beige walls, light hardwood floors, a standard fireplace and a stone fireplace surround.
This is an example of a mid-sized traditional open concept family room in Boise with beige walls, light hardwood floors, a standard fireplace and a stone fireplace surround.
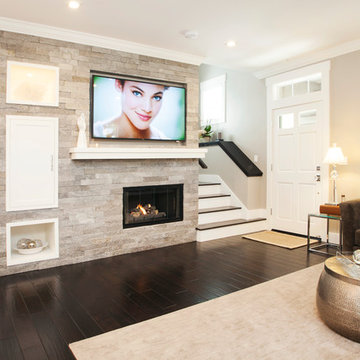
Photo of a mid-sized transitional enclosed family room in San Francisco with dark hardwood floors, beige walls, a standard fireplace, a stone fireplace surround and a wall-mounted tv.

Inspiration for a large country open concept family room in DC Metro with beige walls, medium hardwood floors, a standard fireplace, a stone fireplace surround and a wall-mounted tv.
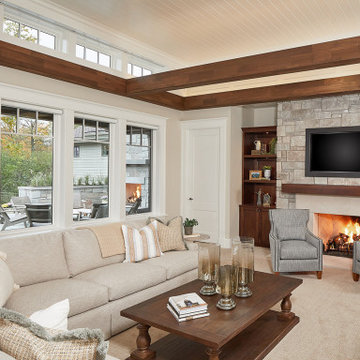
This comfortable living room boasts mahogany wood ceiling beam details with white paneling above. Light floods the space from expansive and transom windows above. The fireplace surround was custom designed with concrete and stone detailing and is adorned with a wood mantle. Walnut built-ins flank the fireplace and offer both decorative display and storage space.
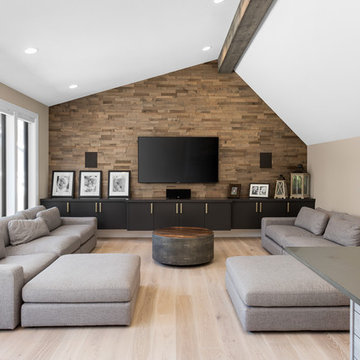
Photo of a transitional family room in Portland with beige walls, light hardwood floors, a wall-mounted tv and beige floor.
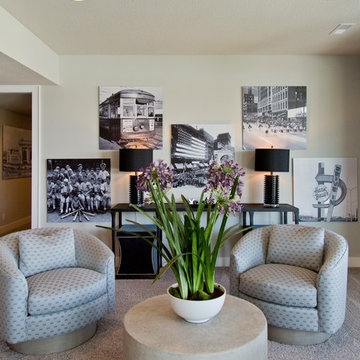
Photo of a large transitional open concept family room in Kansas City with beige walls, carpet, a freestanding tv and grey floor.
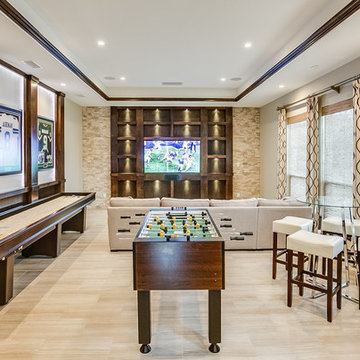
Quality Craftsman Inc is an award-winning Dallas remodeling contractor specializing in custom design work, new home construction, kitchen remodeling, bathroom remodeling, room additions and complete home renovations integrating contemporary stylings and features into existing homes in neighborhoods throughout North Dallas.
How can we help improve your living space?
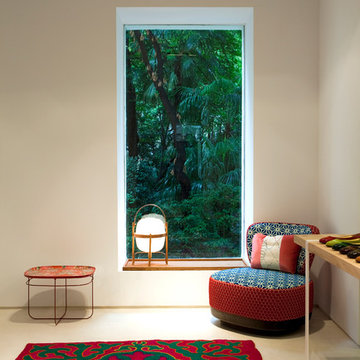
Inspiration for a small contemporary open concept family room in Madrid with beige walls, no fireplace and no tv.
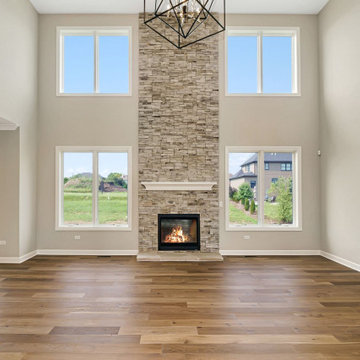
This is an example of an expansive traditional open concept family room in Chicago with beige walls, medium hardwood floors, a standard fireplace and brown floor.
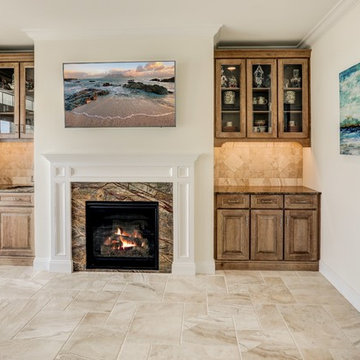
Family room with wet bar and amazing ocean views.
Inspiration for a mid-sized beach style enclosed family room in New York with beige walls, travertine floors, a standard fireplace, a wood fireplace surround, a wall-mounted tv and beige floor.
Inspiration for a mid-sized beach style enclosed family room in New York with beige walls, travertine floors, a standard fireplace, a wood fireplace surround, a wall-mounted tv and beige floor.
Beige Family Room Design Photos with Beige Walls
6