Beige Family Room Design Photos with Slate Floors
Refine by:
Budget
Sort by:Popular Today
1 - 20 of 20 photos
Item 1 of 3
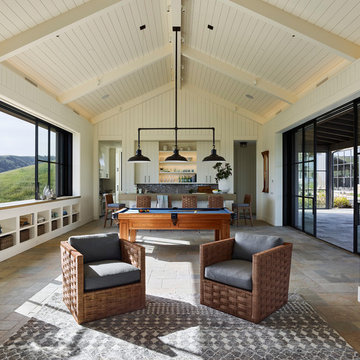
Adrian Gregorutti
Design ideas for an expansive country open concept family room in San Francisco with a game room, white walls, slate floors, a standard fireplace, a concrete fireplace surround, a concealed tv and multi-coloured floor.
Design ideas for an expansive country open concept family room in San Francisco with a game room, white walls, slate floors, a standard fireplace, a concrete fireplace surround, a concealed tv and multi-coloured floor.
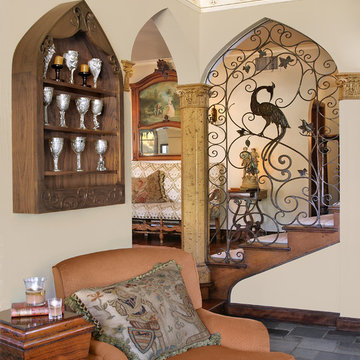
Study/Family Room-the Butler Is In
This stunning reading nook/family room is a room that I knew would be getting a lot of use from the entire family. The wonderful acanthus leaf columns were also original to the home with the color and luster that only time could create. I knew I needed to incorporate fabrics that would take the use. On the settee in the study, I used a fabulous patterned tapestry to compliment the settee I used in the entry area. Accents of vintage pillows were used as well. Gothic style was present in the iron work, built in bookcase and stained glass so I designed a custom wall mounted cabinet to reflect the shape of the iron on the staircase to showcase the owners pewter stein collection.. Ironically, the original peacock design in the iron work is linked back to Houston. In doing my research when I was designing their ranch, I hired a company in Houston to manufacture gates for the ranch and discovered they had deigned the iron work with the peacock when this historic house was built. The company does work for the Ima Hogg Mansion in Houston as well.
The original slate floors also sparked my interest! I had them cleaned and preserved to bring out the beautiful hues that slate reflects. If only the floors could talk I know I would listen.
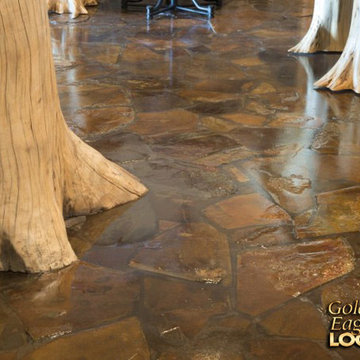
For more info on this home such as prices, floor plan, go to www.goldeneagleloghomes.com
Photo of a large country family room in Other with a home bar, slate floors and brown floor.
Photo of a large country family room in Other with a home bar, slate floors and brown floor.
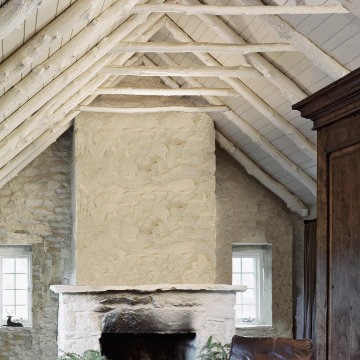
©️Maxwell MacKenzie THE HOME, ESSENTIALLY A RUIN WAS PRESERVED THROUGH NEGLECT. A CLARIFIED HISTORIC RENOVATION REMOVES BAY WINDOWS AND 1950’S WINDOWS FROM THE MAIN FAÇADE. TWO WINGS AND A THIRD FLOOR AND A SYMPATHETIC STAIRWAY ACCOMMODATE MODERN LIFE. MASONS WERE TASKED TO MAKE THE STONE WORK LOOK AS THOUGH “A FARMER BUILT THE WALLS DURING THE NON-PLANTING SEASON,” THE FINAL DESIGN SIMPLIFIES THE FIRST FLOOR PLAN AND LEAVES LOGICAL LOCATIONS FOR EXPANSION INTO COMING DECADES. AMONG OTHER AWARDS, THIS TRADITIONAL YET HISTORIC RENOVATION LOCATED IN MIDDLEBURG, VA HAS RECEIVED 2 AWARDS FROM THE AMERICAN INSTITUTE OF ARCHITECTURE.. AND A NATIONAL PRIVATE AWARD FROM VETTE WINDOWS
WASHINGTON DC ARCHITECT DONALD LOCOCO UPDATED THIS HISTORIC STONE HOUSE IN MIDDLEBURG, VA.lauded by the American Institute of Architects with an Award of Excellence for Historic Architecture, as well as an Award of Merit for Residential Architecture
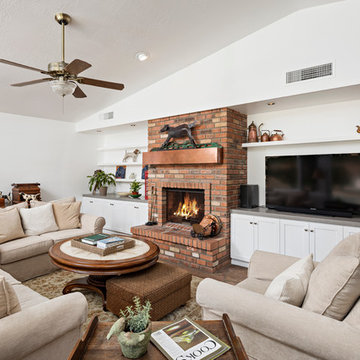
High Res Media
Inspiration for a mid-sized midcentury open concept family room in Phoenix with a game room, white walls, slate floors, a standard fireplace, a brick fireplace surround and a freestanding tv.
Inspiration for a mid-sized midcentury open concept family room in Phoenix with a game room, white walls, slate floors, a standard fireplace, a brick fireplace surround and a freestanding tv.
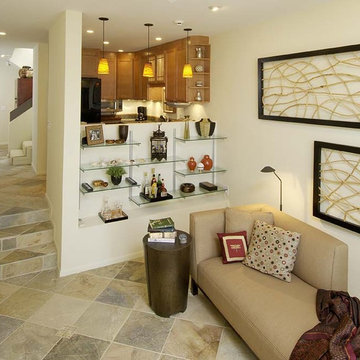
Expansive modern open concept family room in San Francisco with white walls and slate floors.
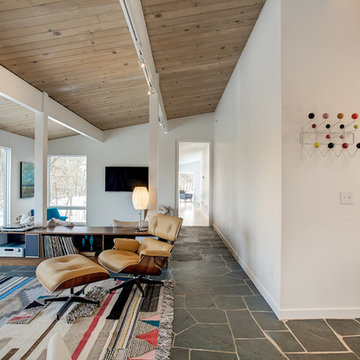
Inspiration for a mid-sized midcentury open concept family room in Grand Rapids with white walls, slate floors, a wall-mounted tv, no fireplace and grey floor.
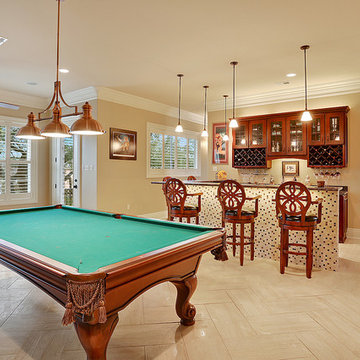
Design ideas for a mid-sized traditional family room in New Orleans with slate floors.
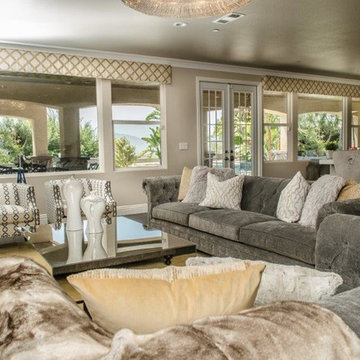
Mid-sized transitional enclosed family room in Los Angeles with beige walls, slate floors, a standard fireplace, a tile fireplace surround, a wall-mounted tv and grey floor.
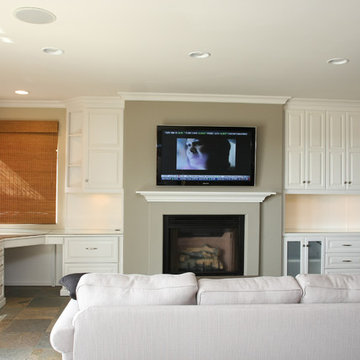
Custom built-in cabinet and desk flank fireplace wall. Crown molding integrated around the cabinets and room.
Inspiration for a mid-sized beach style open concept family room in Orange County with grey walls, slate floors, a standard fireplace, a plaster fireplace surround and a wall-mounted tv.
Inspiration for a mid-sized beach style open concept family room in Orange County with grey walls, slate floors, a standard fireplace, a plaster fireplace surround and a wall-mounted tv.
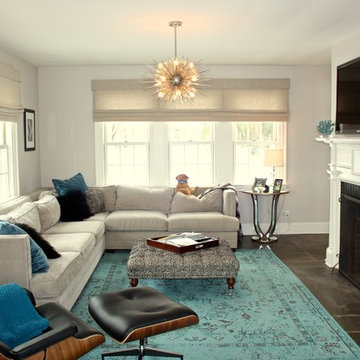
This is an example of a mid-sized contemporary open concept family room in New York with grey walls, slate floors, a standard fireplace, a brick fireplace surround and a wall-mounted tv.
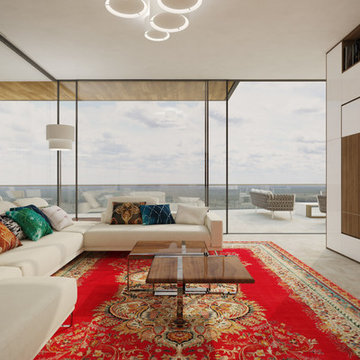
BRENTWOOD HILLS 95
Architecture & interior design
Brentwood, Tennessee, USA
© 2016, CADFACE
Design ideas for a large modern open concept family room in Nashville with slate floors, no fireplace, a built-in media wall, multi-coloured walls and beige floor.
Design ideas for a large modern open concept family room in Nashville with slate floors, no fireplace, a built-in media wall, multi-coloured walls and beige floor.
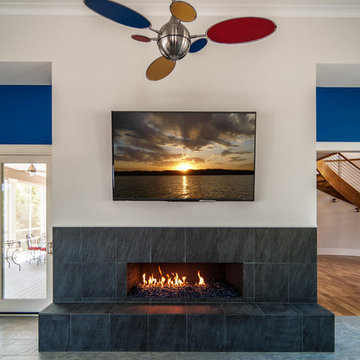
Photo by J Stephen Young Photography
Design ideas for a mid-sized contemporary open concept family room in Charlotte with beige walls, slate floors, a ribbon fireplace, a tile fireplace surround and a wall-mounted tv.
Design ideas for a mid-sized contemporary open concept family room in Charlotte with beige walls, slate floors, a ribbon fireplace, a tile fireplace surround and a wall-mounted tv.
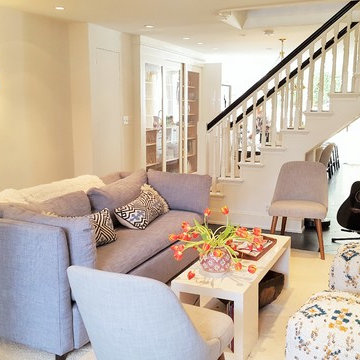
This is an example of a small transitional open concept family room in DC Metro with black walls, slate floors and a built-in media wall.
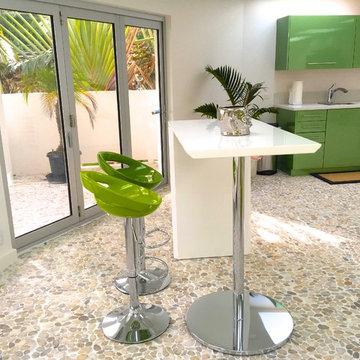
Photo of a mid-sized tropical open concept family room in Hawaii with a home bar, white walls, slate floors, no fireplace, a wall-mounted tv and multi-coloured floor.
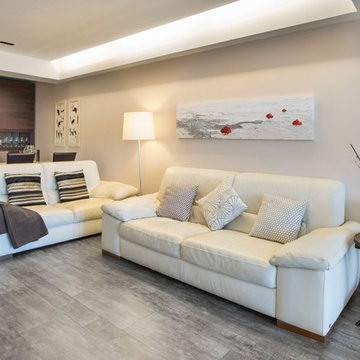
Small contemporary open concept family room in Other with beige walls, slate floors, a wall-mounted tv and brown floor.
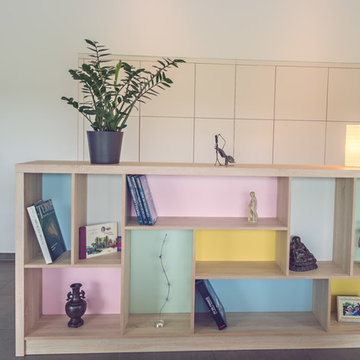
Meuble recto verso bureau/niches sur-mesure, en stratifié chêne, fond des niches en laque mate aux couleurs pastels, armoires en stratifié Blanc Pergame avec rangement vaisselles, dossiers supendus, tirois...
Photos : Elodie Meheust Photographe
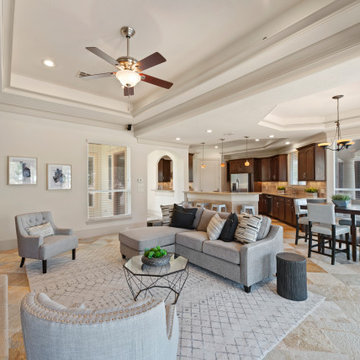
This gigantic family room is perfect for entertaining and gathering with the family. Slate flooring, custom double doors to the back patio and swimming pool. Surround sound, tray ceiling, custom lighting are just a few of the most notable features of this area.
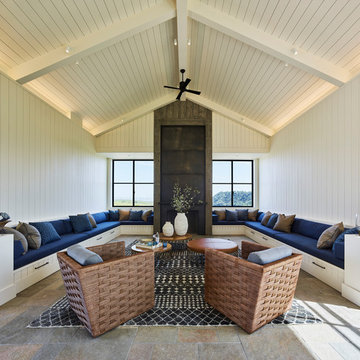
Adrian Gregorutti
Country open concept family room in San Francisco with a game room, white walls, slate floors, a standard fireplace, a concrete fireplace surround, a concealed tv and multi-coloured floor.
Country open concept family room in San Francisco with a game room, white walls, slate floors, a standard fireplace, a concrete fireplace surround, a concealed tv and multi-coloured floor.
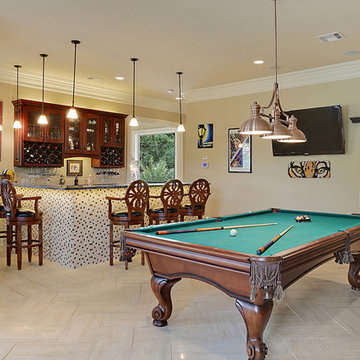
Photo of a mid-sized traditional family room in New Orleans with slate floors.
Beige Family Room Design Photos with Slate Floors
1